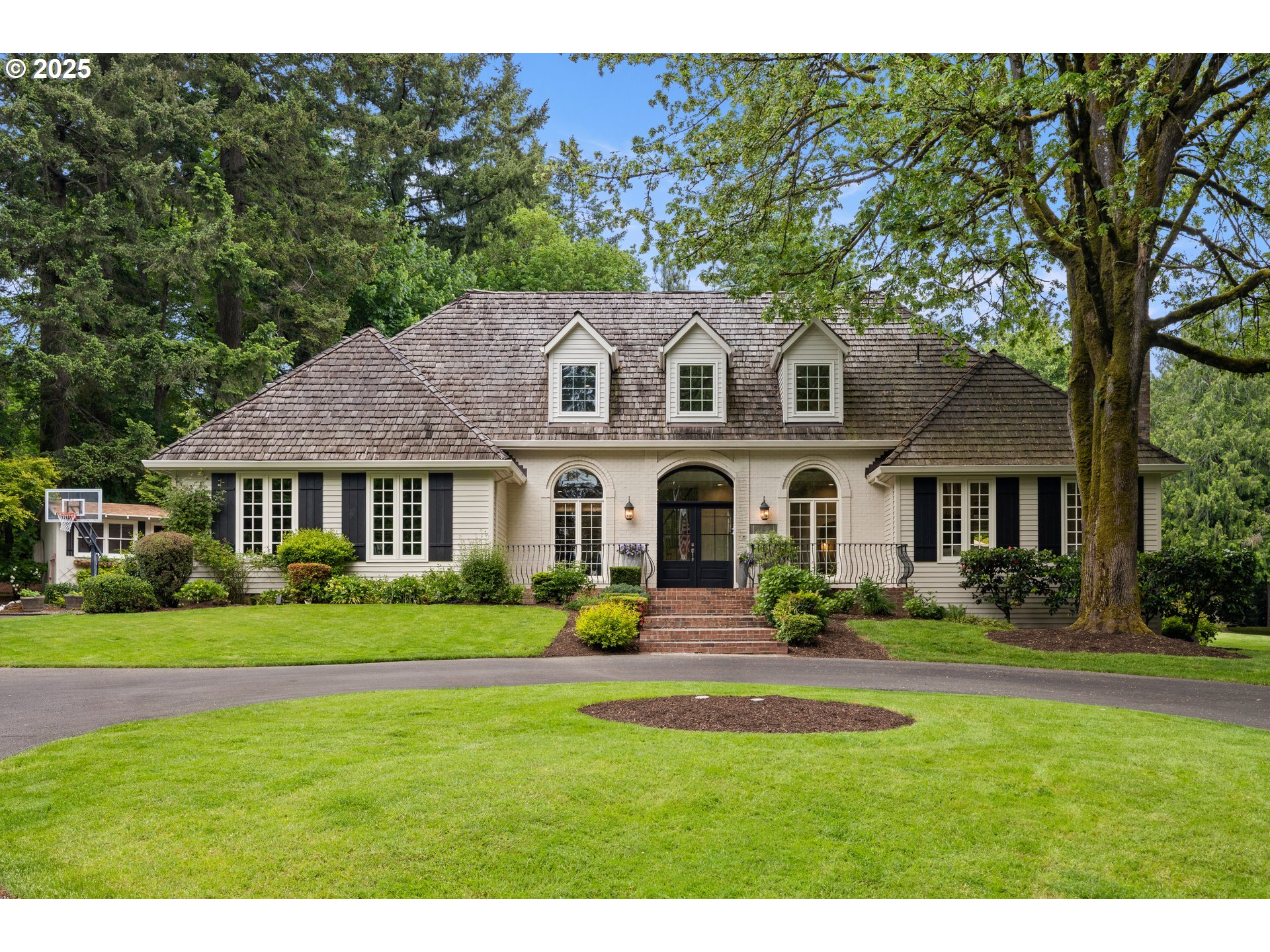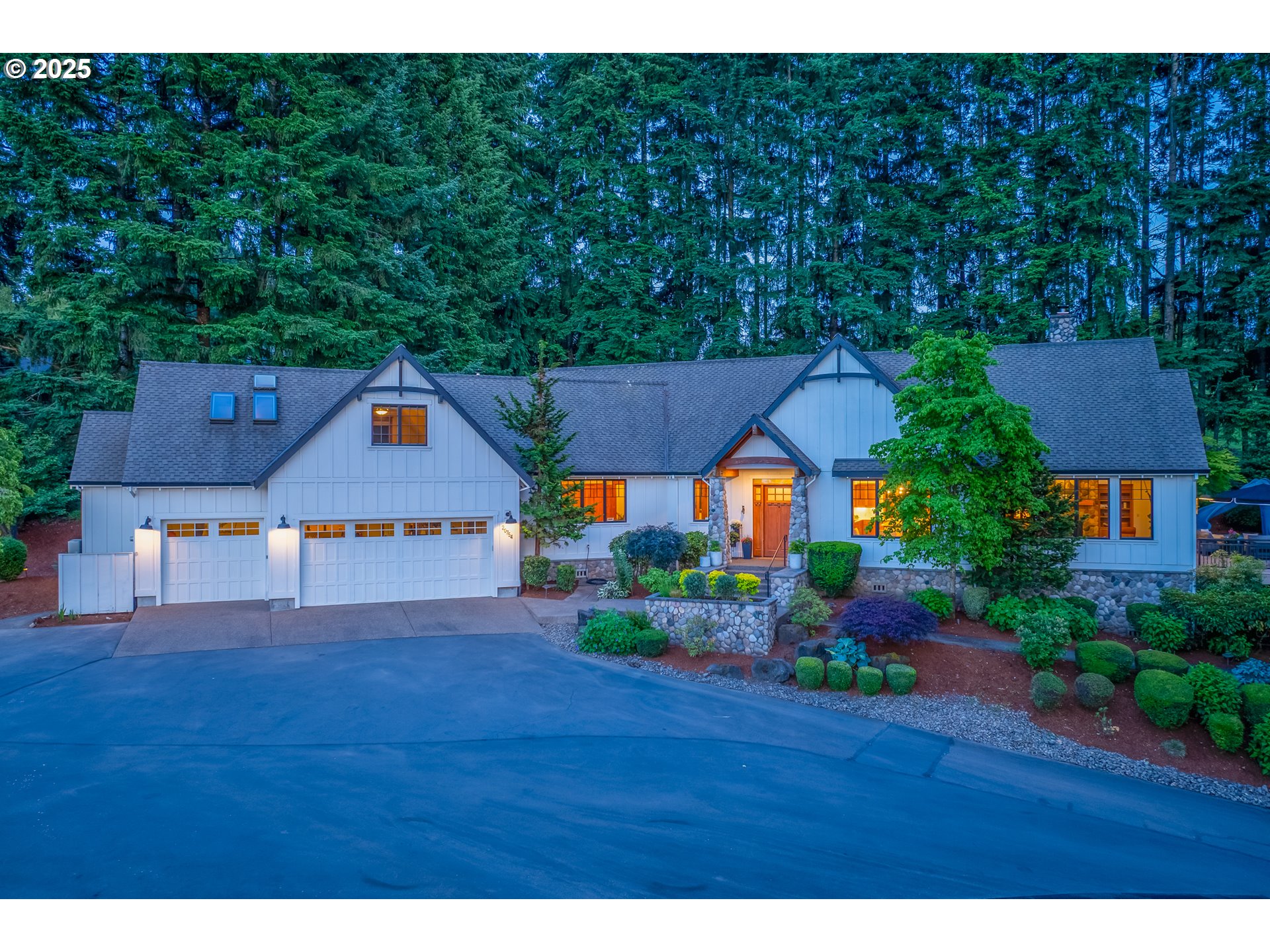Contact Us
Details
Discover the epitome of sophisticated country living on this exquisite French Country estate nestled on 4.71 acres in Tualatin. This luxurious 6,335 sq ft home boasts a vineyard producing premium Pinot Noir and Chardonnay grapes on the sprawling entertainer's paradise. The heart of the home is a gourmet kitchen with a Sub-zero refrigerator, Thermador gas range, double ovens, granite countertops, and a butler's pantry. Elegant living spaces abound, including formal living and dining rooms, a family room with a floor-to-ceiling stone fireplace, a library with a rolling ladder, and an office adorned with wainscoting. Five en-suite bedrooms provide privacy and comfort, highlighted by an primary suite designed by Neil Kelly featuring double sinks, a free-standing soaking tub, and a walk-in shower. This is an entertainer's dream with its pool area inspired by the Bellagio Hotel's high roller suites, complete with a hot tub, changing rooms, and outdoor kitchen. The property includes a guest apartment with a media room, wet bar, private bedroom, and full en-suite bath, perfect for hosting visitors. Car enthusiasts will appreciate the eight-car garage capacity, comprising four attached garages and an additional four-car studio/garage with 220 power, a half bath, and separate heating and cooling. The 1,560 sq ft studio space boasts an open beam ceiling, fully carpeted floor, and a private patio with water features. With sweeping views of the vineyards and surrounding countryside, this estate offers an unparalleled blend of elegance, luxury, and comfort.PROPERTY FEATURES
Room 4 Description : MediaRoom
Room 4 Features : BuiltinFeatures,BuiltinRefrigerator,Microwave
Room 5 Description : _4thBedroom
Room 5 Features : ClosetOrganizer
Room 7 Description : _2ndBedroom
Room 7 Features : Balcony,ClosetOrganizer,FrenchDoors
Room 8 Description : _3rdBedroom
Room 8 Features : ClosetOrganizer
Room 9 Description : DiningRoom
Room 9 Features : Formal,HardwoodFloors
Room 10 Description : FamilyRoom
Room 10 Features : BeamedCeilings,Bookcases,BuiltinFeatures,Fireplace,FrenchDoors,Patio
Room 11 Description : Kitchen
Room 11 Features : BeamedCeilings,BuiltinRange,BuiltinRefrigerator,Dishwasher,EatBar,EatingArea,GourmetKitchen,Island,Microwave
Room 12 Description : LivingRoom
Room 12 Features : Fireplace,Formal,HardwoodFloors
Room 13 Description : PrimaryBedroom
Room 13 Features : BuiltinFeatures,ClosetOrganizer
Sewer : SepticTank
Water Source : Well
Parking Features : Driveway,RVAccessParking
8 Garage Or Parking Spaces(s)
Garage Type : Attached,Detached,Oversized
Security Features : SecurityLights,SecuritySystemOwned
Accessibility Features: AccessibleDoors,AccessibleEntrance,AccessibleHallway,CaregiverQuarters,NaturalLighting,Parking,WalkinShower
Exterior Features:BuiltinBarbecue,BuiltinHotTub,CoveredPatio,Fenced,FirePit,Garden,GasHookup,InGroundPool,Outbuilding,OutdoorFireplace,Patio,RVParking,SecondGarage,SecurityLights,Sprinkler,WaterFeature,Workshop,Yard
Exterior Description:CementSiding,CulturedStone
Lot Features: Level,Private,Trees
Roof : Composition
Architectural Style : Stories2,CountryFrench
Property Condition : Resale
Area : RRFF5
Listing Service : FullService
Heating : ForcedAir
Hot Water Description : Gas,Tank
Cooling : CentralAir
Foundation Details : ConcretePerimeter
Fireplace Description : Gas
3 Fireplace(s)
Basement : CrawlSpace,Finished,StorageSpace
Appliances : BuiltinRange,BuiltinRefrigerator,ButlersPantry,ConvectionOven,CookIsland,Dishwasher,Disposal,DoubleOven,GasAppliances,IndoorGrill,Island,Microwave,RangeHood,StainlessSteelAppliance,Tile,WineCooler
Window Features : DoublePaneWindows
Other Structures Features :Volts220,Bathroom,ConcreteFloor,ElectricityConnected,GasHookup,Heated,RVParking,Storage
PROPERTY DETAILS
Street Address: 6061 SW MERIDIAN WAY
City: Tualatin
State: Oregon
Postal Code: 97062
County: Clackamas
MLS Number: 270994292
Year Built: 2001
Courtesy of Better Homes & Gardens Realty
City: Tualatin
State: Oregon
Postal Code: 97062
County: Clackamas
MLS Number: 270994292
Year Built: 2001
Courtesy of Better Homes & Gardens Realty
Similar Properties
$3,350,000
5 bds
6 ba
6,335 Sqft
$2,700,000
5 bds
4 ba
4,263 Sqft
$2,295,000
4 bds
4 ba
3,652 Sqft

















































