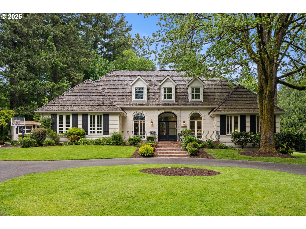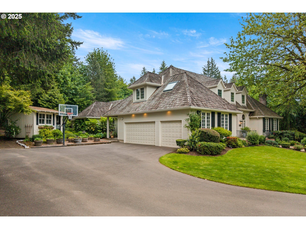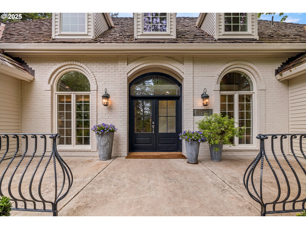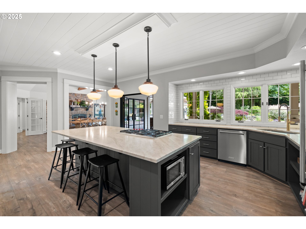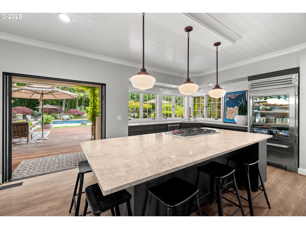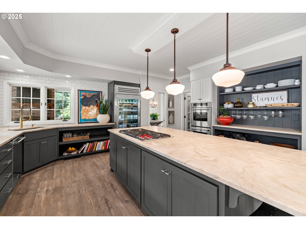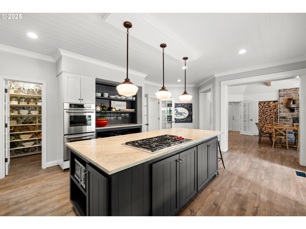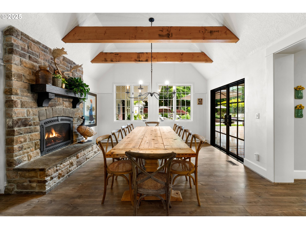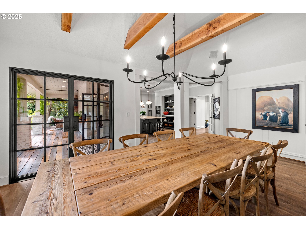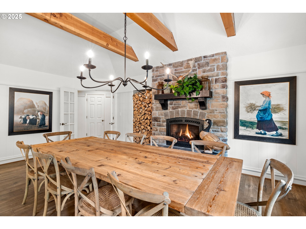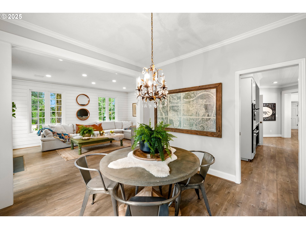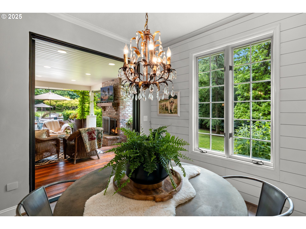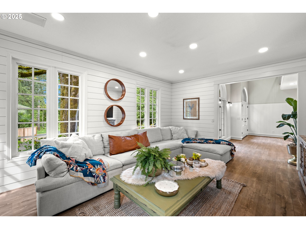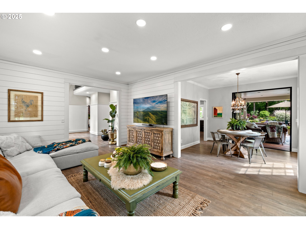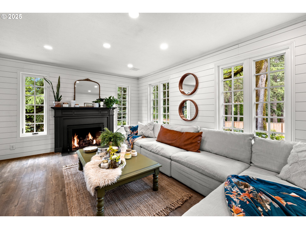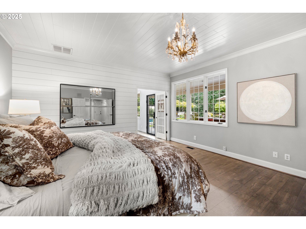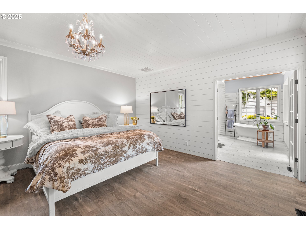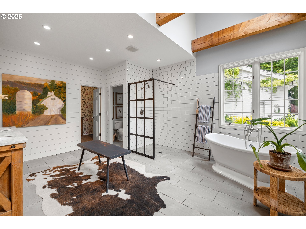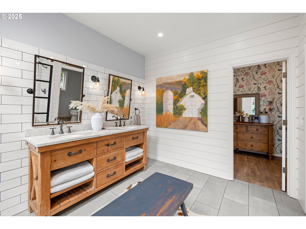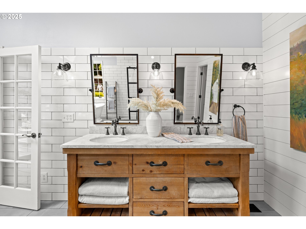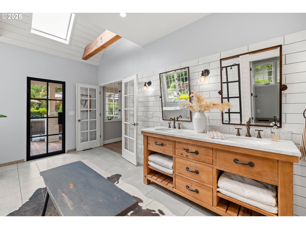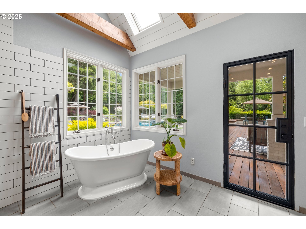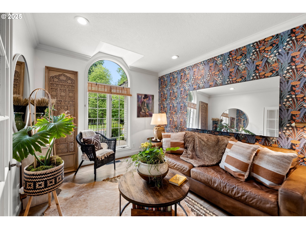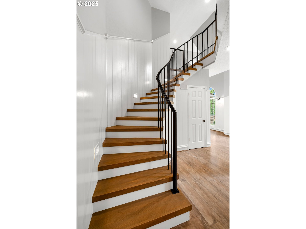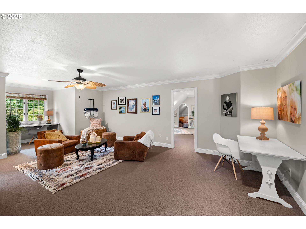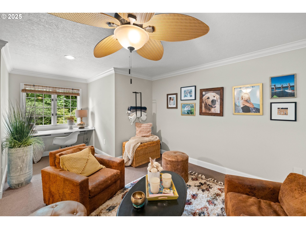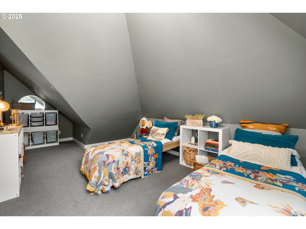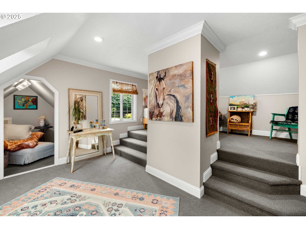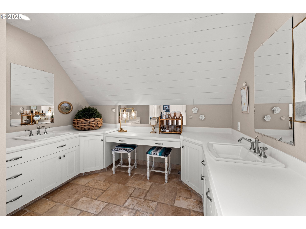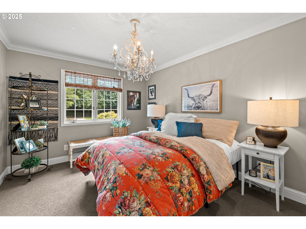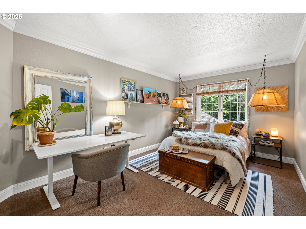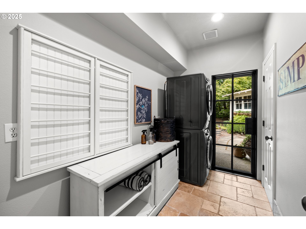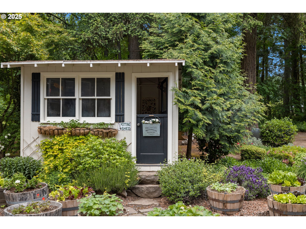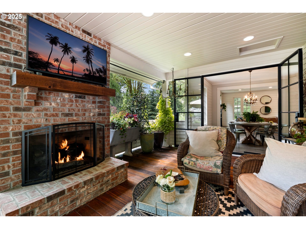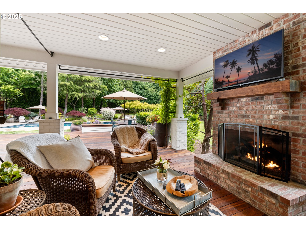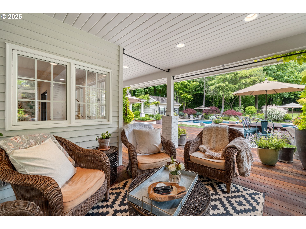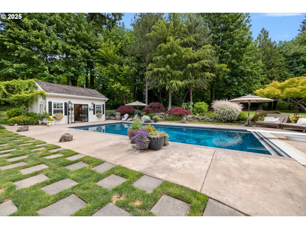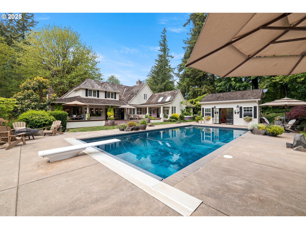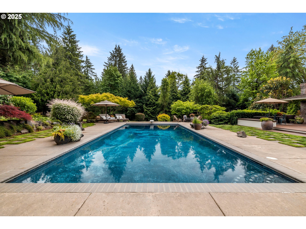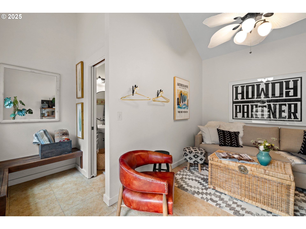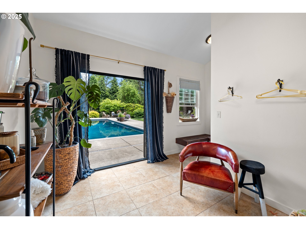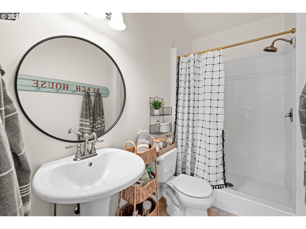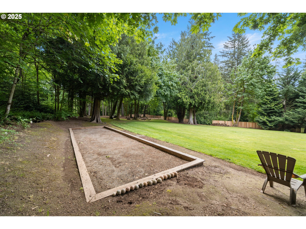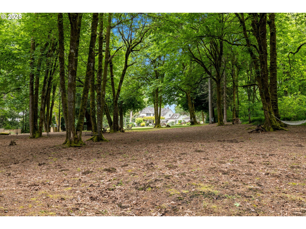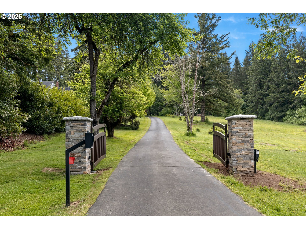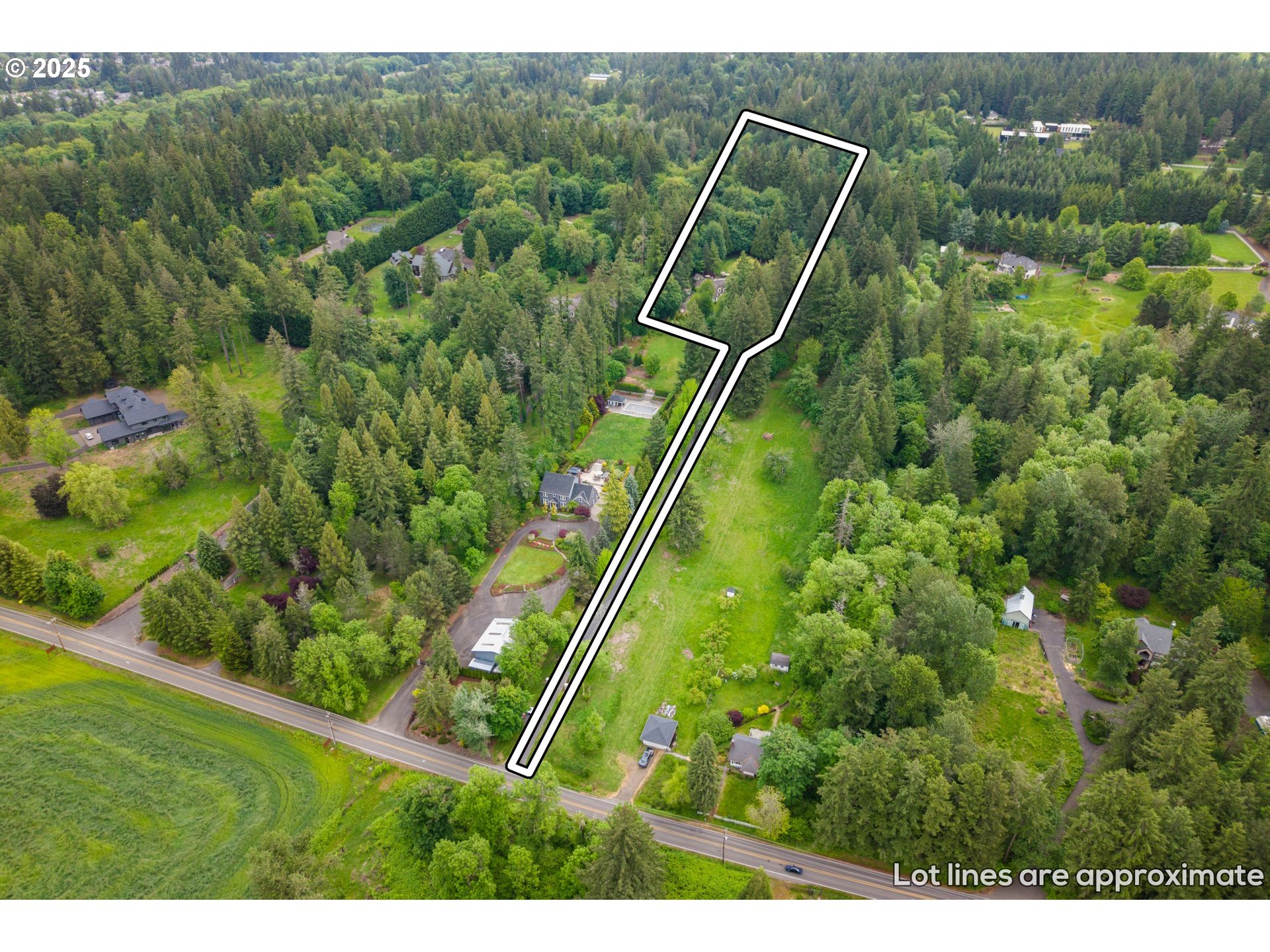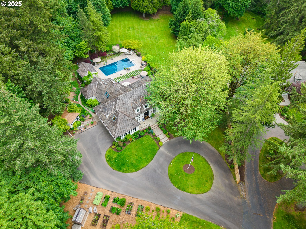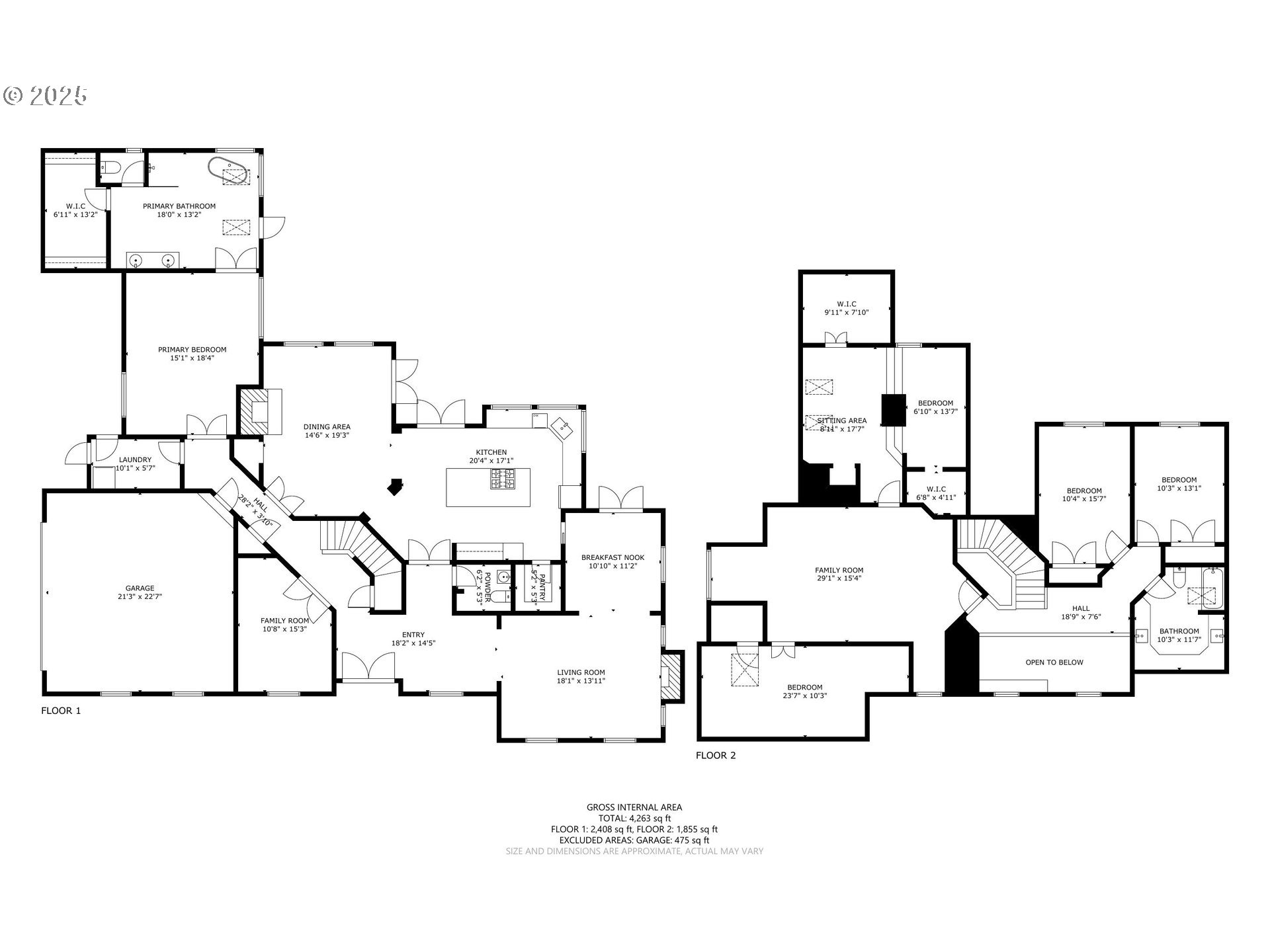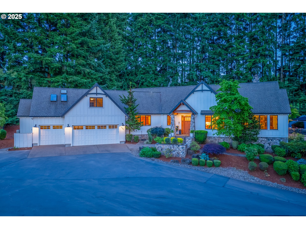Contact Us
Details
Modern Comfort Meets Country Living in the Heart of Stafford. Just five minutes from the freeway, this beautifully updated home sits on just over 3 private acres in Tualatin’s sought-after Stafford area. It’s the kind of property that feels like a quiet retreat, while keeping you close to everything.Every surface of the home has been thoughtfully upgraded, blending clean, modern finishes with the warmth of exposed wood beams and classic shiplap details. The chef’s kitchen is built for serious cooking and everyday gathering, with plenty of space, high-end appliances, and a layout that just works.Large glass doors throughout open to the outdoors, where you’ll find a spacious deck overlooking the expansive backyard pool and surrounding landscape. The setting is complete with a detached studio apartment that doubles as a pool house—ideal for guests, creative work, or a quiet getaway.The property offers something for everyone: a large open yard, wooded areas to explore, and a garden space ready for planting. A long private drive sets the home back from the road, offering privacy and a peaceful feel from the moment you arrive.Homes like this rarely come to market in Stafford. A property that truly has it all, in a location where listings are scarce and demand is high.PROPERTY FEATURES
Room 4 Description : _4thBedroom
Room 5 Description : Office
Room 5 Features : FrenchDoors
Room 6 Description : BonusRoom
Room 7 Description : _2ndBedroom
Room 8 Description : _3rdBedroom
Room 9 Description : DiningRoom
Room 9 Features : BeamedCeilings,Deck,FrenchDoors
Room 10 Description : FamilyRoom
Room 10 Features : Fireplace
Room 11 Description : Kitchen
Room 11 Features : BuiltinRefrigerator,CookIsland,CountryKitchen,Dishwasher,DownDraft,EatBar,FrenchDoors,GourmetKitchen,HardwoodFloors,Pantry
Room 12 Description : LivingRoom
Room 12 Features : Fireplace
Room 13 Description : PrimaryBedroom
Room 13 Features : Bathroom,Deck,FrenchDoors,Pool,RollinShower
Sewer : SepticTank,StandardSeptic
Water Source : Well
Parking Features : Driveway,RVAccessParking
3 Garage Or Parking Spaces(s)
Garage Type : Attached
Security Features : SecurityGate,Sidewalk
Accessibility Features: AccessibleFullBath,CaregiverQuarters,GarageonMain,MainFloorBedroomBath,NaturalLighting,RollinShower,UtilityRoomOnMain
Exterior Features:AccessoryDwellingUnit,CoveredDeck,Deck,Fenced,FirePit,FreeStandingHotTub,Garden,GasHookup,GuestQuarters,InGroundPool,Outbuilding,OutdoorFireplace,Porch,PrivateRoad,RaisedBeds,RVParking,Sprinkler,ToolShed,Yard
Exterior Description:Brick,Cedar,LapSiding
Lot Features: Gated,Level,Private,PrivateRoad,Secluded,Trees
Roof : Shake
Architectural Style : Craftsman,Farmhouse
Property Condition : UpdatedRemodeled
Area : RRFF5
Listing Service : FullService
Heating : ForcedAir
Hot Water Description : Gas
Cooling : CentralAir
Foundation Details : ConcretePerimeter,PillarPostPier
Fireplace Description : Gas
3 Fireplace(s)
Basement : CrawlSpace
Appliances : BuiltinOven,BuiltinRange,BuiltinRefrigerator,ConvectionOven,CookIsland,Cooktop,Dishwasher,Disposal,DoubleOven,DownDraft,ENERGYSTARQualifiedAppliances,GasAppliances,Granite,InstantHotWater,Island,Pantry,PlumbedForIceMaker,SolidSurfaceCountertop,StainlessSteelAppliance,Tile
Window Features : DoublePaneWindows,WoodFrames
PROPERTY DETAILS
Street Address: 21424 SW 65TH AVE
City: Tualatin
State: Oregon
Postal Code: 97062
County: Clackamas
MLS Number: 438890033
Year Built: 1988
Courtesy of eXp Realty LLC
City: Tualatin
State: Oregon
Postal Code: 97062
County: Clackamas
MLS Number: 438890033
Year Built: 1988
Courtesy of eXp Realty LLC
