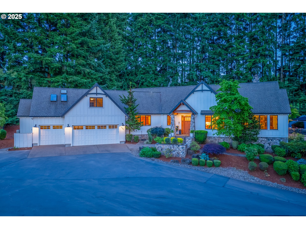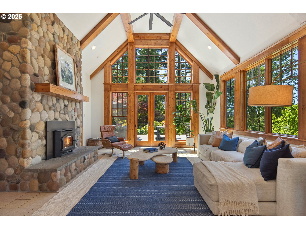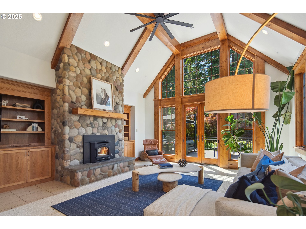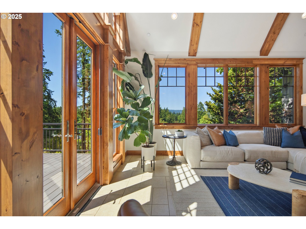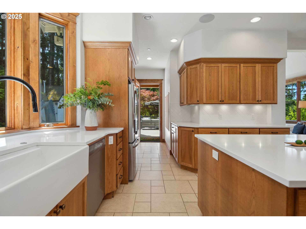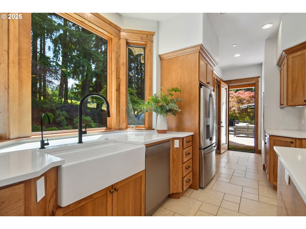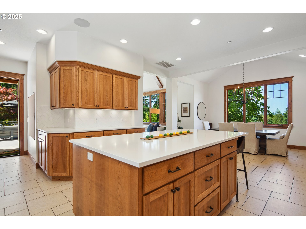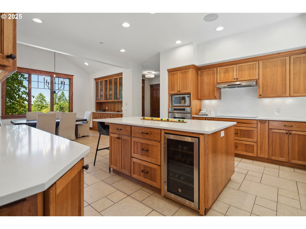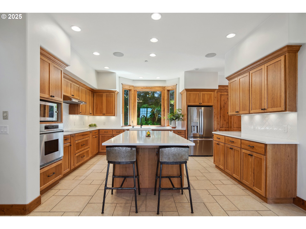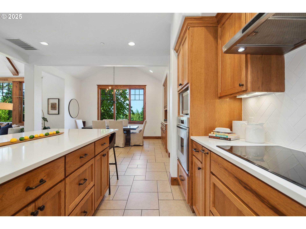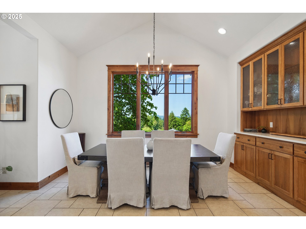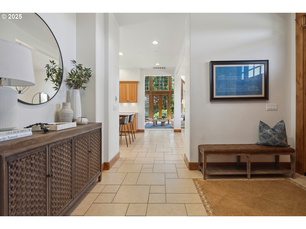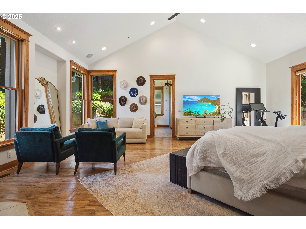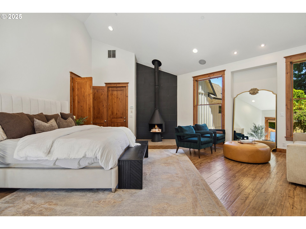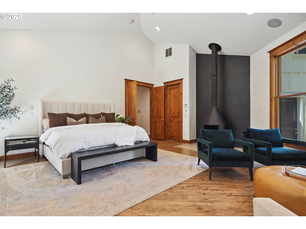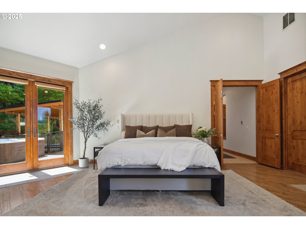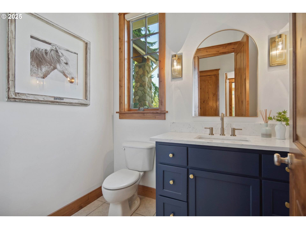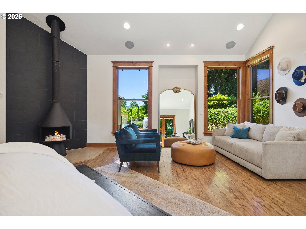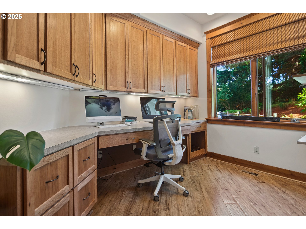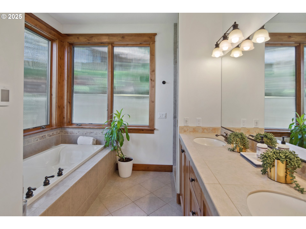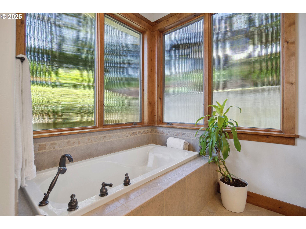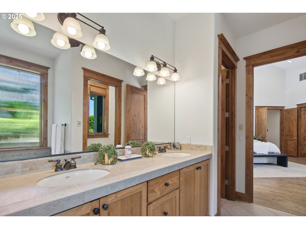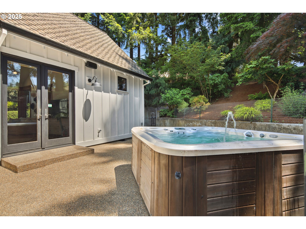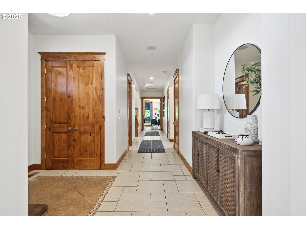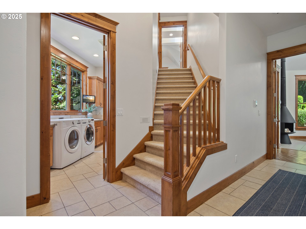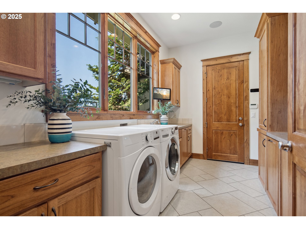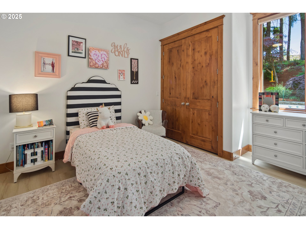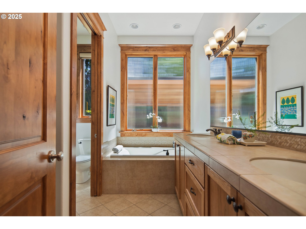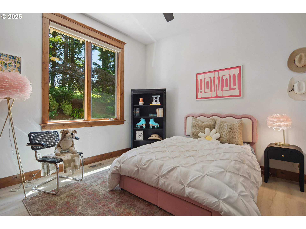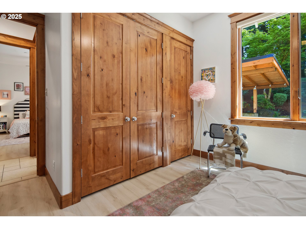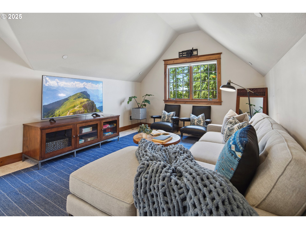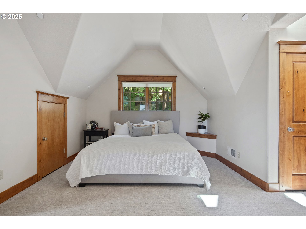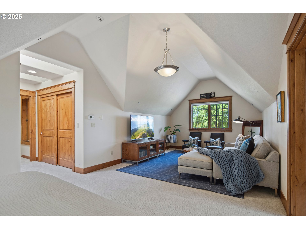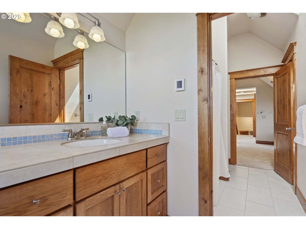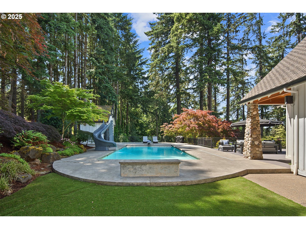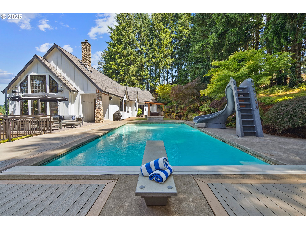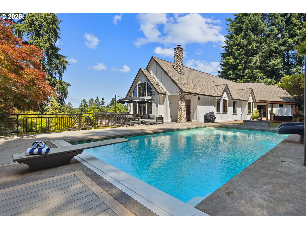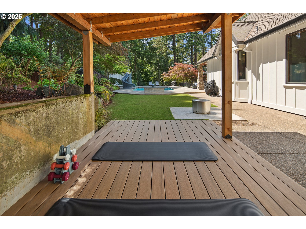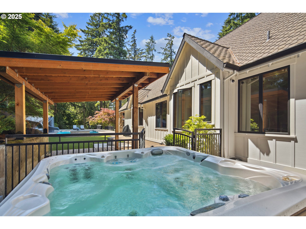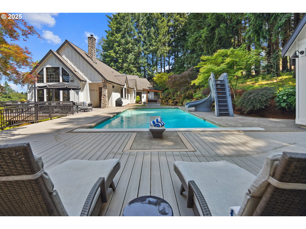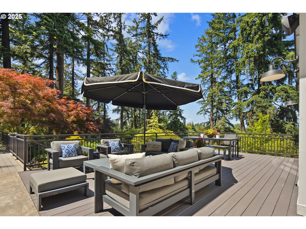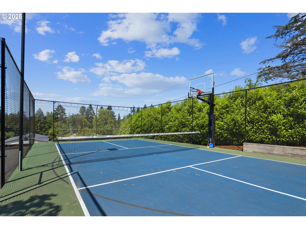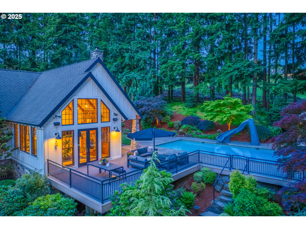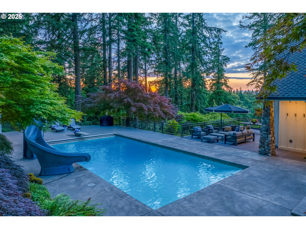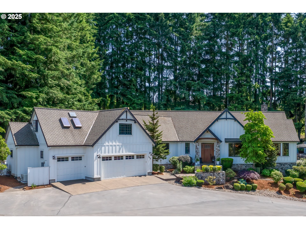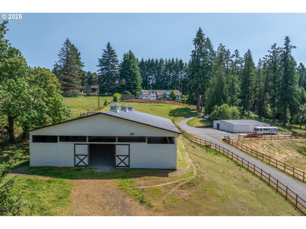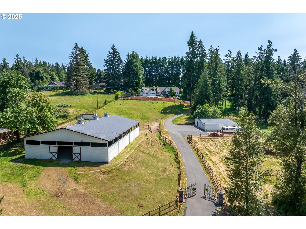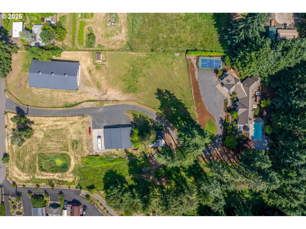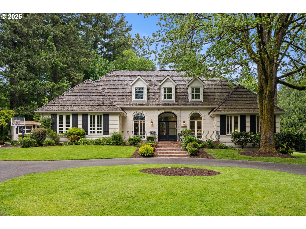Contact Us
Details
A rare opportunity to own a luxury estate blending timeless PNW design with modern comfort on 5 exclusive acres with a private gated entrance. This 4BD, 3.5BA custom home is a showcase of elevated craftsmanship, with soaring wood beamed ceilings, expansive windows, and 8” knotty alder doors and trim throughout. The vaulted great room features a dramatic floor to ceiling river rock fireplace, hardwood floors, and handcrafted built-ins. At the heart of the home, the gourmet kitchen offers custom cabinetry, stainless steel appliances, quartz countertops, and an oversized island that frames tranquil views of the surrounding landscape. The layout flows effortlessly through open living and dining spaces designed for both entertaining and everyday ease. The main level primary suite is a private retreat with a spa inspired bath, floating woodstove, walk in closet, home office, and patio access. Two additional bedrooms complete the main floor. Upstairs, a fourth bedroom or bonus with full bath offers flexibility for guests, multigenerational living, or creative space. Outside, enjoy resort style amenities including an in ground pool, sun deck, hot tub, fenced dog run, and regulation size pickleball and sport court. The barn includes four stalls, a wash bay, and tack room. A separate arena and shop provide room for animals, hobbies, or storage. The property currently qualifies for farm tax deferral. Recent upgrades include a commercial grade water heater, high efficiency heat pump and furnace, new well pump, smart home features, and a whole home generator. This is a true lifestyle estate that combines the rare luxury of close in acreage with exceptional privacy, premium amenities, and timeless design, all just minutes from Lake Oswego, West Linn, and Wilsonville.PROPERTY FEATURES
Room 4 Description : UtilityRoom
Room 4 Features : BuiltinFeatures
Room 5 Description : _4thBedroom
Room 6 Description : Den
Room 6 Features : BuiltinFeatures
Room 7 Description : _2ndBedroom
Room 7 Features : BuiltinFeatures,CeilingFan
Room 8 Description : _3rdBedroom
Room 8 Features : BuiltinFeatures,CeilingFan
Room 9 Description : DiningRoom
Room 9 Features : BuiltinFeatures
Room 10 Description : FamilyRoom
Room 11 Description : Kitchen
Room 11 Features : BuiltinRange,Dishwasher,Disposal,GourmetKitchen,Island,Pantry
Room 12 Description : LivingRoom
Room 12 Features : BuiltinFeatures,CeilingFan
Room 13 Description : PrimaryBedroom
Room 13 Features : BuiltinFeatures
Sewer : SepticTank
Water Source : Well
Parking Features : Driveway,ParkingPad
3 Garage Or Parking Spaces(s)
Garage Type : Attached
Exterior Features:Barn,CoveredArena,CrossFenced,Deck,DogRun,Fenced,FreeStandingHotTub,InGroundPool,Outbuilding,RVBoatStorage,Sprinkler,Yard
Exterior Description:Stone,WoodSiding
Lot Features: Gated,Private,Sloped,Trees
Roof : Composition
Architectural Style : Craftsman,Traditional
Property Condition : Approximately
Area : RRFF5
Listing Service : FullService
Heating : HeatPump
Hot Water Description : Electricity
Cooling : HeatPump
Foundation Details : Slab
Fireplace Description : Insert,Stove,WoodBurning
Basement : CrawlSpace
Appliances : BuiltinOven,Cooktop,Dishwasher,Disposal,FreeStandingRefrigerator,Island,Pantry,Quartz,StainlessSteelAppliance,Tile
PROPERTY DETAILS
Street Address: 20754 SW PRINDLE RD
City: Tualatin
State: Oregon
Postal Code: 97062
County: Clackamas
MLS Number: 670553141
Year Built: 2008
Courtesy of Harnish Company Realtors
City: Tualatin
State: Oregon
Postal Code: 97062
County: Clackamas
MLS Number: 670553141
Year Built: 2008
Courtesy of Harnish Company Realtors
