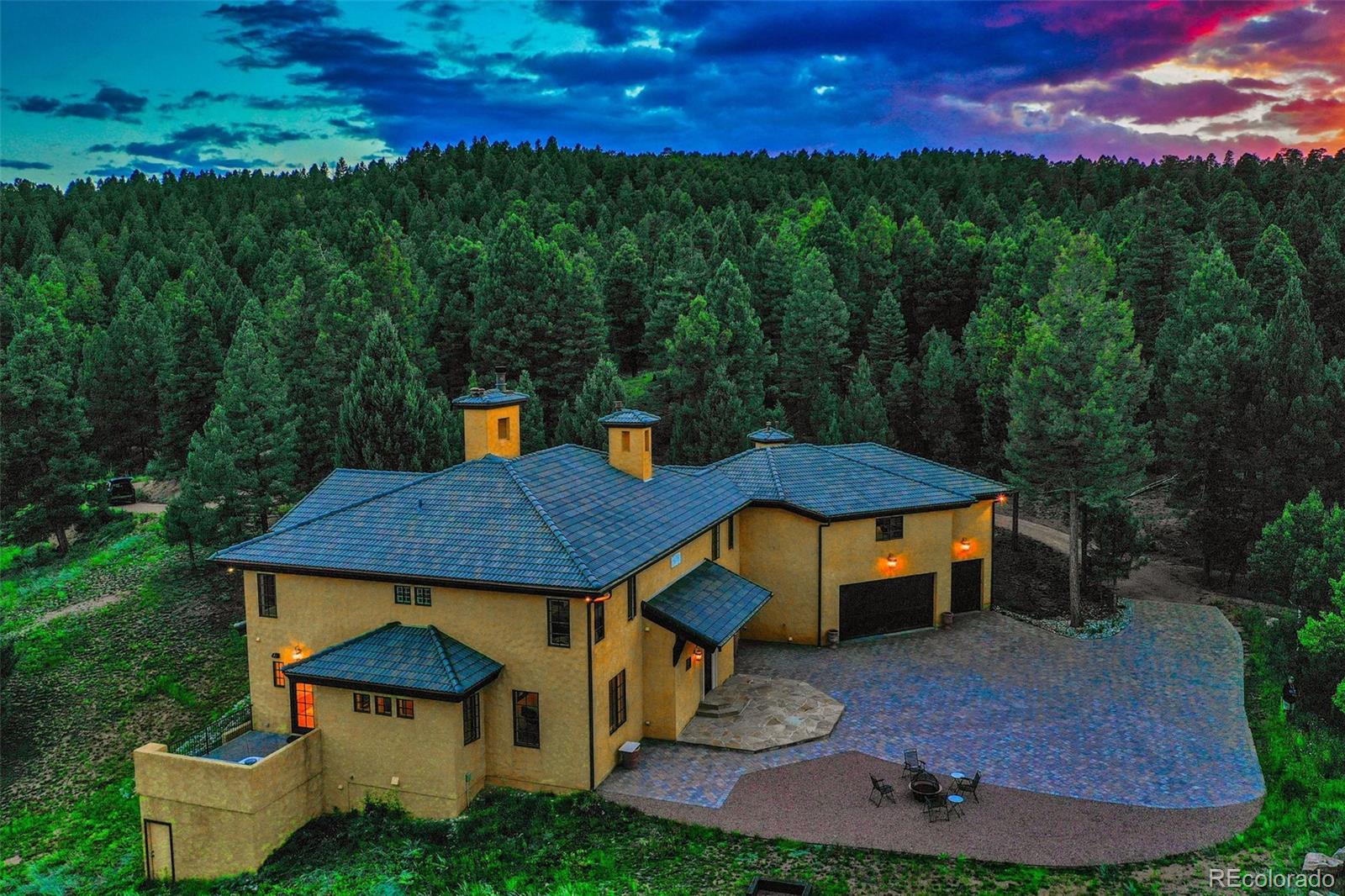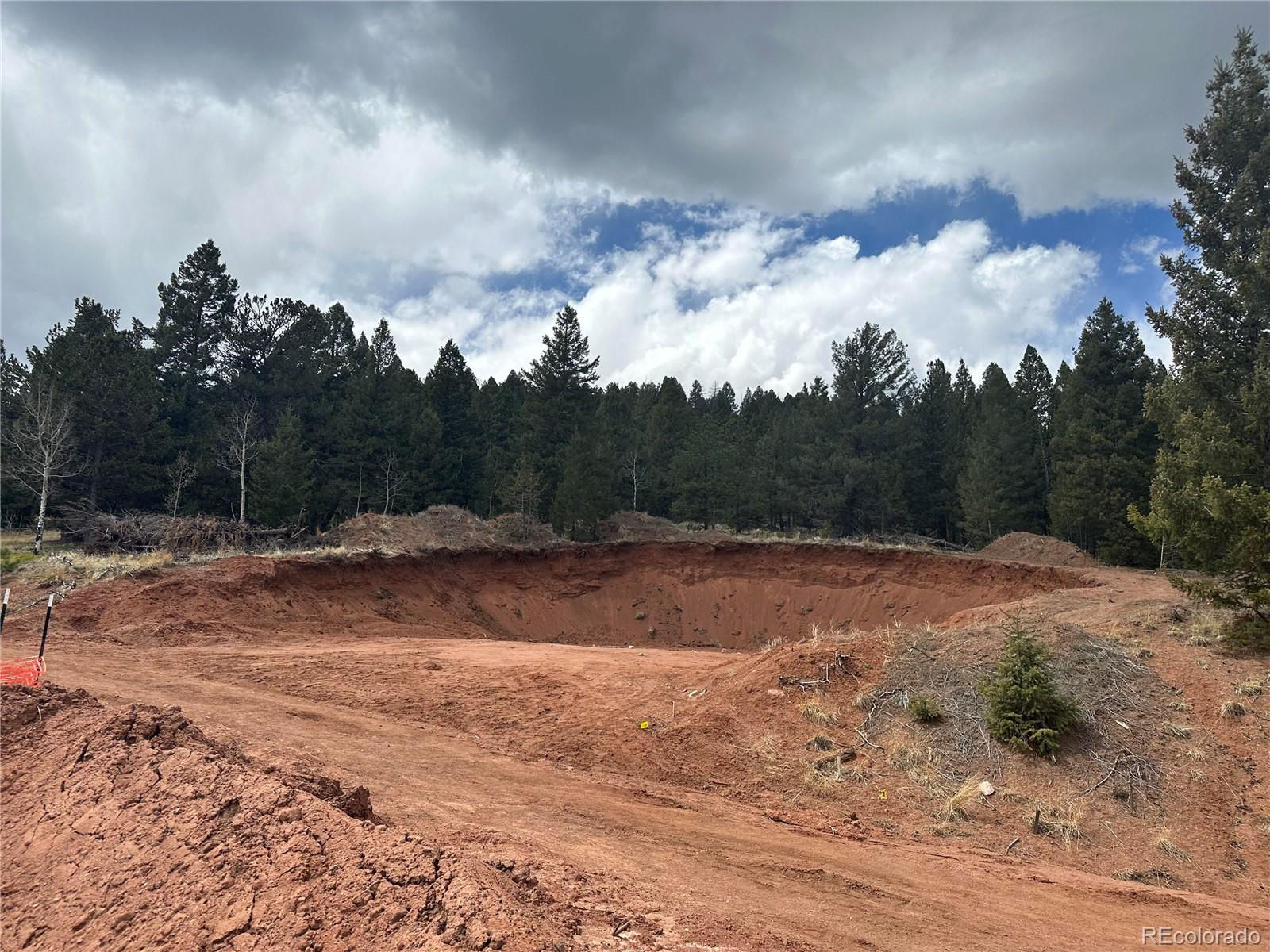Contact Us
Details
Welcome to Moose Lodge Etq., where every detail weaves your story into a luxurious mountain retreat. Nestled in the prestigious Paradise of Colorado community, this extraordinary home is perched on an elevated south-facing corner lot, offering not just a place to live, but an experience. As you approach, the scent of pine and soft outdoor lighting guide you along the professionally landscaped grounds. Step inside, and you’re greeted by soaring cathedral ceilings and a wall of windows that frame Pikes Peak—bringing the mountains right into your living room, a living canvas that transforms with each season. The grand living room, with its towering stone fireplace and custom-built bar, is the heart of the home—a perfect place for gatherings and memory-making. The chef’s kitchen is a culinary dream, high end appliances, leathered granite, alder wood cabinets & an European butlers pantry. Adjacent is the hearth room, where you can unwind by the fire as the sun sets, painting the mountains in shades of pink and gold. On the upper level, the magic continues. The library, with custom bookshelves and expansive windows, blurs the boundary between indoors and out, making it feel as though you could reach out and touch the peaks. This level also features a patio with the best views in the house, an entertainer’s bar, and a princess balcony that overlooks the main level below. The lower level is a sanctuary of privacy and comfort, with each bedroom thoughtfully designed to offer luxurious respite for family and guests. Every detail, from the in-floor radiant heating to the elevator connecting all levels, ensures that comfort is a constant companion. Moose Lodge Etq. is more than a home—it’s a lifestyle, a retreat, a dream realized. Imagine waking up each morning to the sun rising over Pikes Peak, living in harmony w/ nature while enjoying a home that is turnkey, w/ the top of the line furnishing all included in the sale. This is a story that must be experienced to be believed.PROPERTY FEATURES
Water : Municipal
Utilities : Electricity Available
Community Features : Parks or Open Space
Garage Amenitities : Oversized
Garage Type : Attached,Tandem
Garage Spaces : 3
Upper Floor Area : 1081 S.F
Lower Floor Area : 2372 S.F
Handicap : Elevator
Main Floor Area : 2372 S.F
Construction Status: Existing Home
Foundation Details : Slab
Interior Features : Beamed Ceilings,Great Room,Vaulted Ceilings,See Prop Desc Remarks
Fireplace Description : Main Level,Two,Upper Level
Laundry Facilites : Main
Entry : Natural Wood,Tile
Green Energy Star Qualified : Yes.
Green Hers Score : Yes.
Green LEED: Yes.
Green SolarPV : Yes.
Green Solar Thermal : Yes.
Notices : Not Applicable
PROPERTY DETAILS
Street Address: 201 Fox Mountain Drive
City: Woodland Park
State: Colorado
Postal Code: 80863
County: Teller
MLS Number: 3989048
Year Built: 2013
Courtesy of Exp Realty LLC
City: Woodland Park
State: Colorado
Postal Code: 80863
County: Teller
MLS Number: 3989048
Year Built: 2013
Courtesy of Exp Realty LLC


































 Courtesy of Keller Williams Clients Choice Realty
Courtesy of Keller Williams Clients Choice Realty
 Courtesy of Exp Realty LLC
Courtesy of Exp Realty LLC