Contact Us
Details
This exquisite 6 Bedroom 4 full 2 half baths estate defines luxury living, offering unmatched elegance and modern comfort. Upon entering, you're greeted by a grand foyer with custom iron railings, setting the tone for expansive, sun-filled living spaces. The chef's kitchen features custom cabinetry, two sets of every top-tier appliance, granite countertops, and an oversized island that comfortably seats eight. The first level also includes a formal living room, dining room, great room, rec room with a wet bar, study, and a spacious laundry/mudroom with two washers and dryers. Additionally, there are two half baths, two gas fireplaces, and so much more! The second-floor primary suite serves as a private sanctuary, complete with a spacious walk-in closet, spa-like bathroom, and an office area with stunning lake views. The generously sized secondary bedrooms each enjoy access to a Jack-and-Jill bathroom. The fully finished basement features a private in-law suite with its own bedroom, full bathroom, fully equipped kitchen, and wine cellar. Not to be missed, the resort-style backyard boasts an expansive patio with a fully equipped outdoor kitchen, an in-ground, gunite-heated pool with hot tub, and a multi-use athletic court for year-round recreation. Set on over 2.1 acres along the highly sought-after Pines Lake Drive, this estate offers unparalleled luxury in one of Wayne's most desirable neighborhoods. Conveniently located just minutes from all NJ/NY transportation.PROPERTY FEATURES
Number of Rooms : 17
Master Bedroom Description : Full Bath, Sitting Room, Walk-In Closet
Master Bath Features : Jetted Tub, Stall Shower
Dining Area : Formal Dining Room
Dining Room Level : First
Living Room Level : First
Kitchen Level: First
Kitchen Area : Breakfast Bar, Center Island, Eat-In Kitchen, Pantry, See Remarks
Basement Level Rooms : 1Bedroom,BathOthr,GarEnter,Kitchen,Leisure,LivDinRm,SeeRem,Utility
Level 1 Rooms : BathOthr,DiningRm,FamilyRm,Foyer,GreatRm,Kitchen,Laundry,LivingRm,MudRoom,Office,Pantry,RecRoom,SeeRem
Level 2 Rooms : 4+Bedrms,BathMain,BathOthr,SeeRem
Utilities : Gas-Natural
Water : Public Water
Sewer : Public Sewer
Amenities : BillrdRm,JogPath,LakePriv,MulSport,Playgrnd
Parking/Driveway Description : Blacktop, Circular, See Remarks
Garage Description : Attached Garage, Finished Garage
Number of Garage Spaces : 3
Exterior Features : HotTub,MetalFnc,OutDrKit,Patio,Storage,Sprinklr
Exterior Description : Brick
Lot Description : Lake/Water View, Level Lot
Style : Colonial
Lot Size : 2.166 AC
Condominium : Yes.
Pool Description : Gunite, Heated, In-Ground Pool
Acres : 2.17
Zoning : Residential
Cooling : 4 Units, Central Air
Heating : 4 Units, Forced Hot Air
Fuel Type : Gas-Natural
Construction Date/Year Built Description : Approximate
Roof Description : Asphalt Shingle
Flooring : Marble, See Remarks, Tile, Wood
Interior Features : BarWet,CODetect,AlrmFire,FireExtg,CeilHigh,JacuzTyp,SecurSys,SmokeDet,WlkInCls
Number of Fireplace : 2
Fireplace Description : Gas Fireplace, Great Room, See Remarks
Basement Description : Finished, Full
Appliances : CarbMDet,CentVac,CookGas,Dishwshr,GenBltIn,KitExhFn,Microwav,Refrig,SeeRem,OvnWGas,WineRefr
PROPERTY DETAILS
Street Address: 1123 Pines Lake Dr
City: Wayne
State: New Jersey
Postal Code: 07470-6111
County: Passaic
MLS Number: 3951710
Year Built: 1997
Courtesy of KELLER WILLIAMS PROSPERITY REALTY
City: Wayne
State: New Jersey
Postal Code: 07470-6111
County: Passaic
MLS Number: 3951710
Year Built: 1997
Courtesy of KELLER WILLIAMS PROSPERITY REALTY
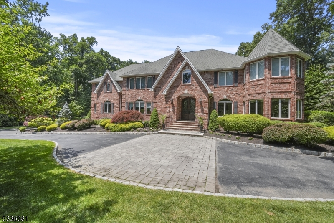
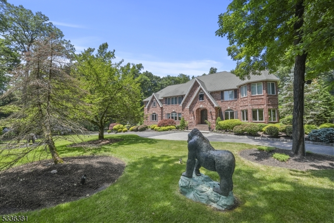
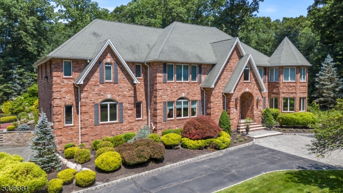
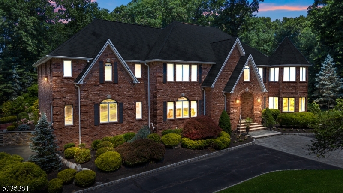
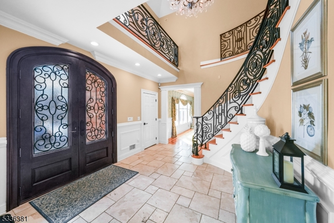
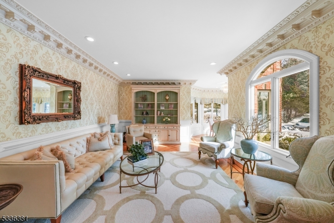
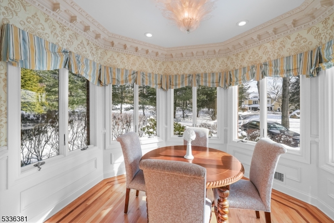
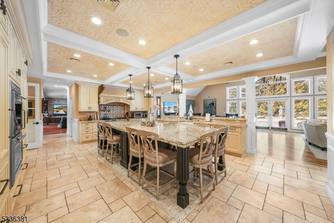
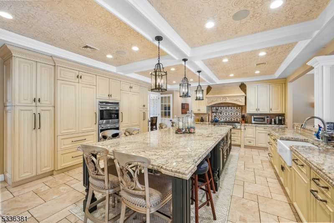
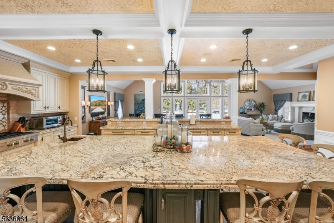
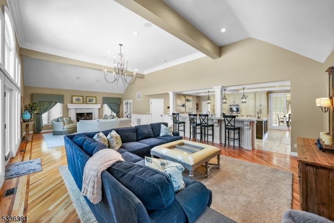
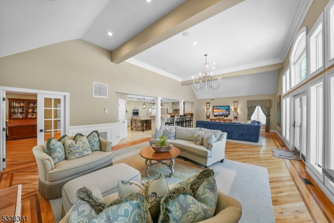
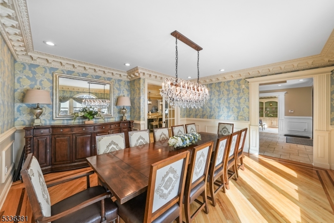
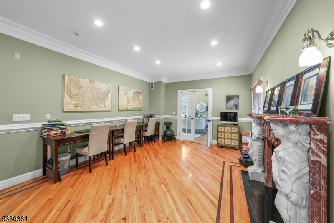
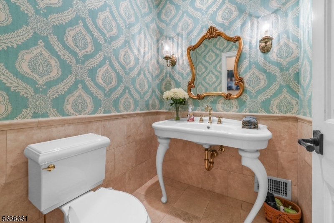
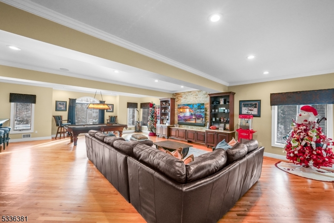
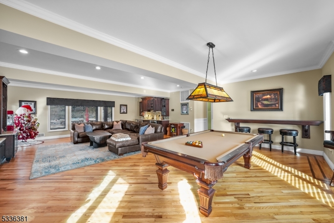
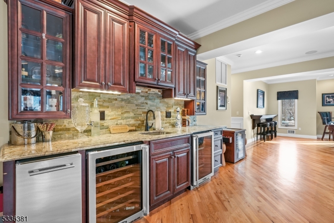
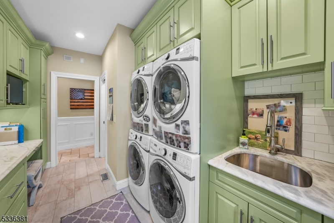
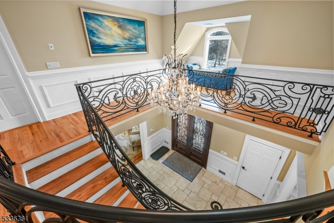
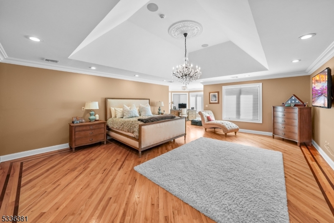
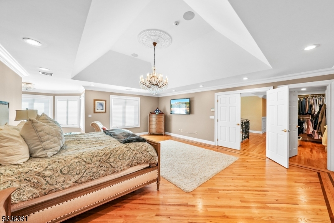
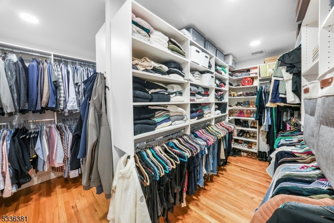
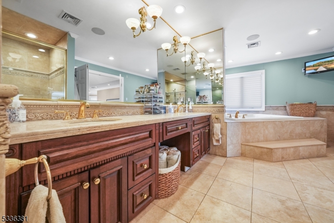
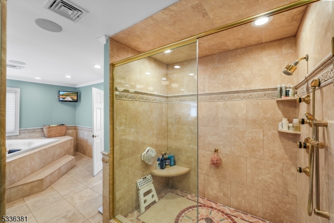
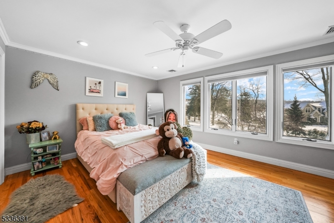
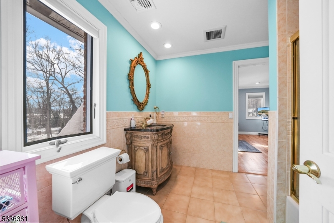
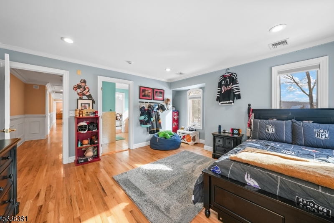
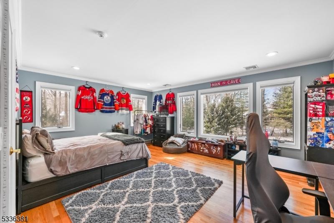
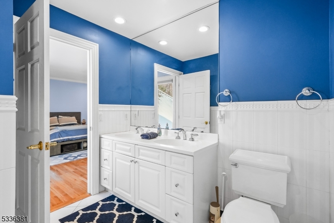
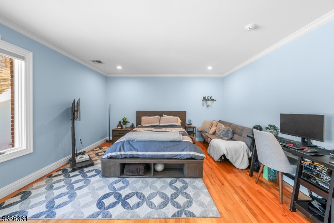
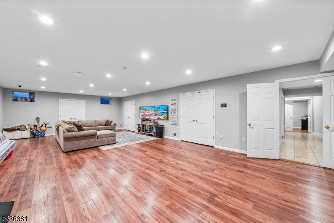
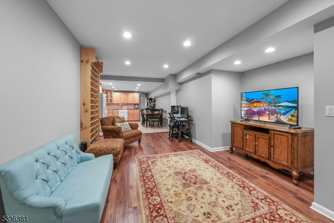
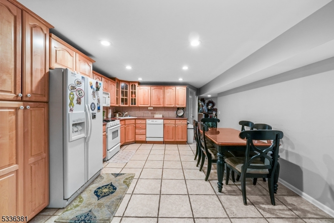
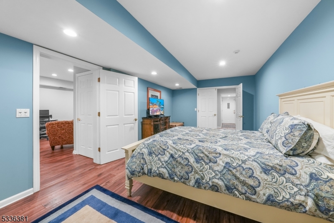
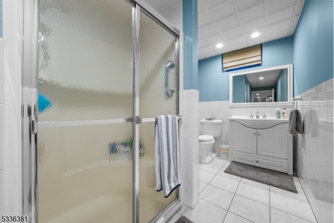
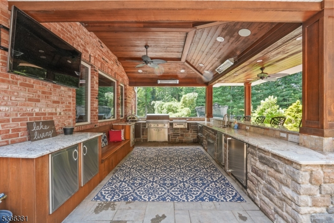
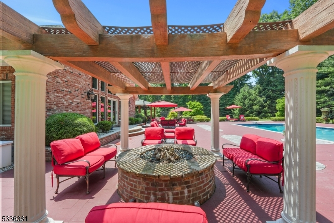
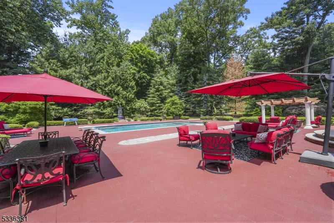
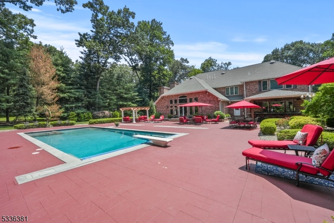
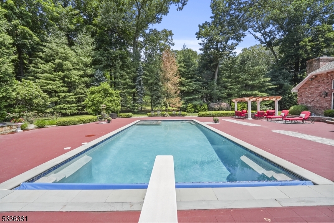
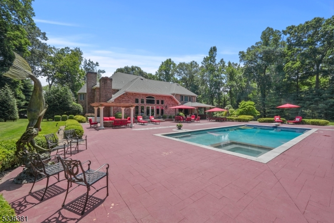
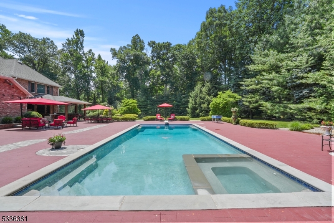
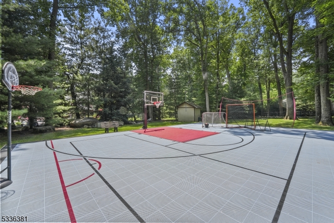
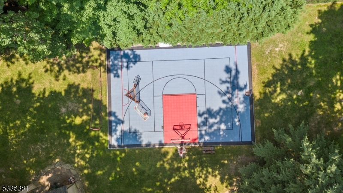
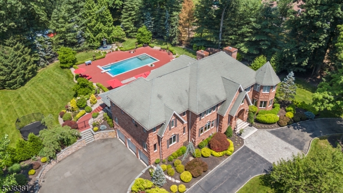
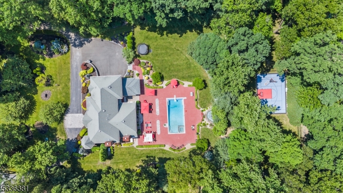
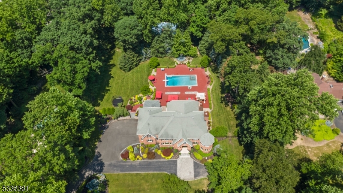
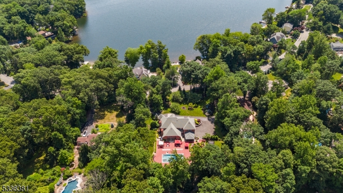
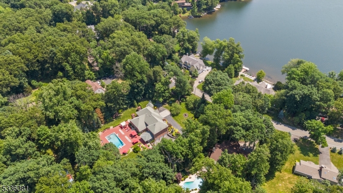
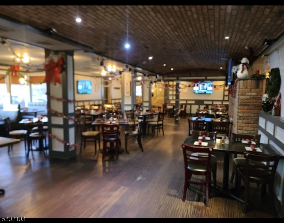
 Courtesy of HIGHMARK REAL ESTATE
Courtesy of HIGHMARK REAL ESTATE
 Courtesy of Keller Williams Prosperity Realty
Courtesy of Keller Williams Prosperity Realty