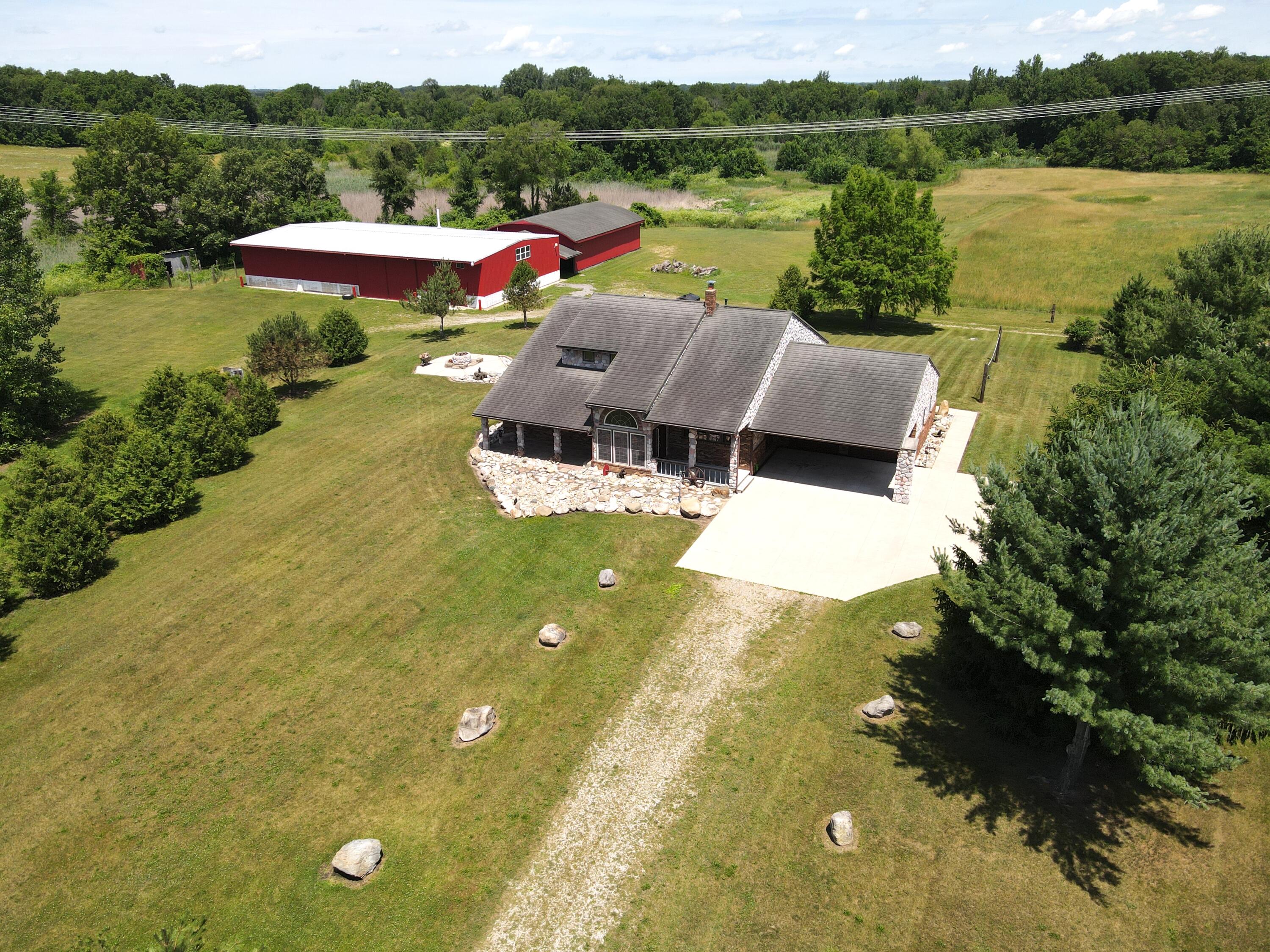Contact Us
Details
PROPERTY FEATURES
Laundry Level : Main
Total Rooms : 10
Above Grade Bedrooms : 4
Total Rooms Below Grade : 2
1st Bedroom Level : Main
2nd Bedroom Level : Main
3rd Bedroom Level : Main
4th Bedroom Level : Main
Water Utility : Well
Sewer : Septic
Electric Company : NIPSCO
Common Amenities : Exercise Room,Sauna,Swing Set
Garage Type : Attached
Lot Description : Partially Wooded
Location : Rural
Exterior : Brick,Stone
Garage on Property : Yes
Architectural Style : Ranch
Style : One Story
Heating/Fuel : Electric,Gas,Conventional,Floor,Forced Air,Hot Water,Multiple Heating Systems,Propane Tank Owned
HVAC : Attic Fan,Ceiling Fan,High Efficiency Furnace
Basement Material : Poured Concrete
Roof Material : Metal
Driveway : Concrete
Basement/Foundation : Full Basement,Walk-Out Basement,Unfinished,Outside Entrance
Fireplace : Living/Great Rm,Electric
Amenities : Hot Tub/Spa,1st Bdrm En Suite,Alarm System-Security,Attic-Walk-up,Breakfast Bar,Built-in Desk,Closet(s) Walk-in,Countertops-Solid Surf,Court-Volleyball,Crown Molding,Deck Open,Detector-Smoke,Eat-In Kitchen,Foyer Entry,Garage Door Opener,Pantry-Walk In,Steam Shower,Twin Sink Vanity,Stand Up Shower,Tub and Separate Shower,Tub/Shower Combination,Formal Dining Room,Garage-Heated,Great Room,Sump Pump,Custom Cabinetry,Garage Utilities,Jack & Jill Bath
Number of Fireplaces : 1
Flooring : Hardwood Floors,Tile,Ceramic Tile
Well Type : Private
PROPERTY DETAILS
Street Address: 31245 Rockstroh Road
City: Walkerton
State: Indiana
Postal Code: 46574
MLS Number: 202518466
Year Built: 2010
Courtesy of Main Street Real Estate Co. LLC
City: Walkerton
State: Indiana
Postal Code: 46574
MLS Number: 202518466
Year Built: 2010
Courtesy of Main Street Real Estate Co. LLC
Similar Properties
$904,000
4 bds
3 ba
7,821 Sqft
$799,800
4 bds
3 ba
3,232 Sqft
$799,800
4 bds
3 ba
4,604 Sqft
 Courtesy of Main Street Real Estate Co. LLC
Courtesy of Main Street Real Estate Co. LLC