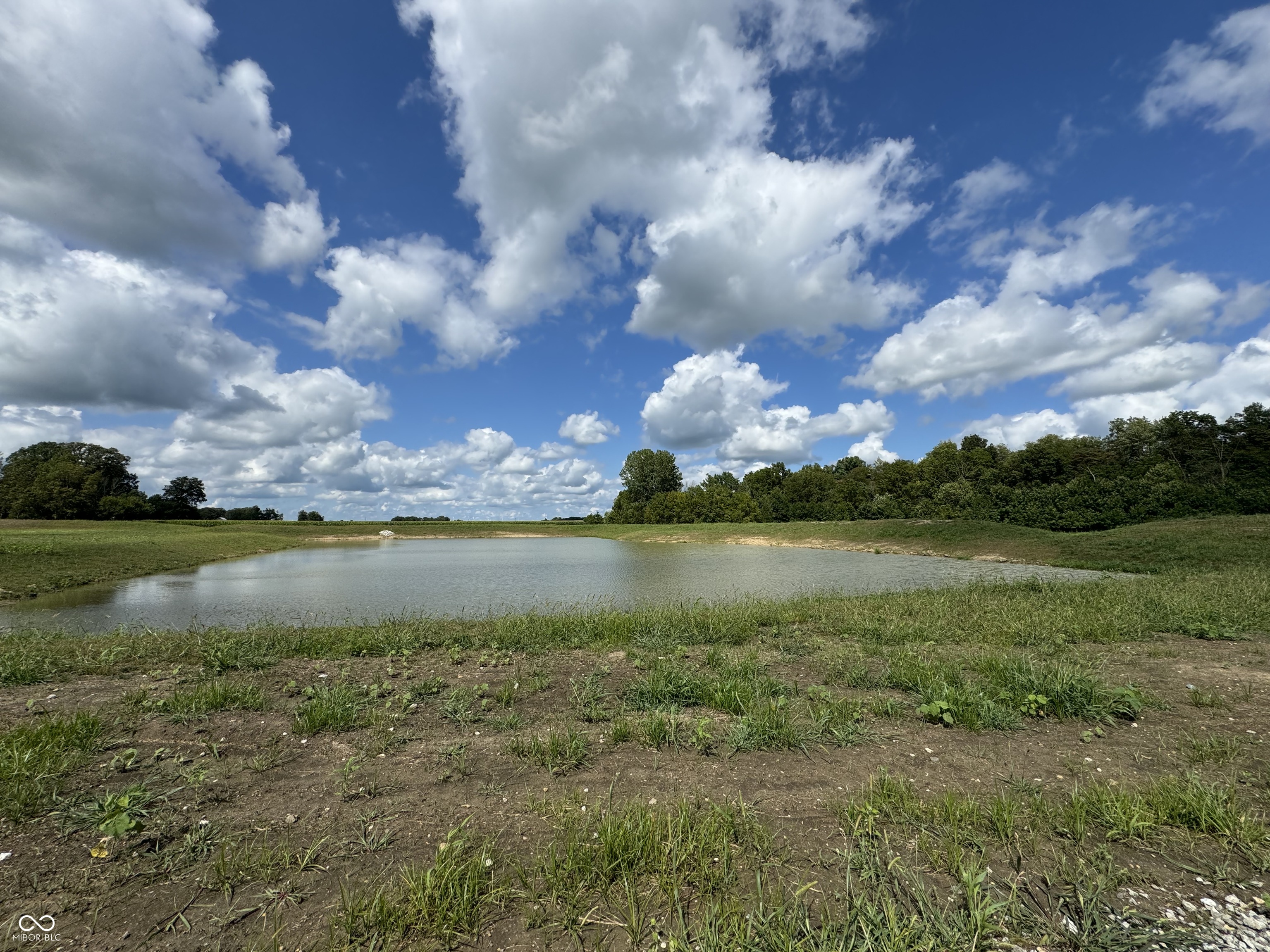Contact Us
Details
Welcome to your new custom-built home in Tipton! This beautiful home features 4 bedrooms and 2.5 baths in with lots of upgrades. Quartz countertops in the kitchen, baths, and laundry room. Soft-closed Amish custom cabinetry throughout. The kitchen also includes a large island with extra storage and a farm sink, gas range, and pantry. Stained beams add a nice touch to the open-concept vaulted ceiling connecting the kitchen and great room. The master bath includes a large walk-in shower and a custom closet. The home boasts lots of storage space, an extra large two-car garage, a mud-room bench, a high-efficiency furnace, and a tankless water heater so you never run out of hot water. All this in the desirable neighborhood of Buttonwood.PROPERTY FEATURES
Laundry Level : Main
Total Rooms : 10
Above Grade Bedrooms : 4
1st Bedroom Level : Main
2nd Bedroom Level : Main
3rd Bedroom Level : Main
4th Bedroom Level : Main
Water Utility : City
Sewer : City
Gas Company : CenterPoint Energy
Garage Type : Attached
Lot Description : Level
Exterior : Brick,Wood
Garage on Property : Yes
Style : One Story
Heating/Fuel : Gas,Forced Air
Driveway : Concrete
Basement/Foundation : Crawl
Amenities : Ceilings-Vaulted,Closet(s) Walk-in,Countertops-Stone,Disposal,Dryer Hook Up Electric,Eat-In Kitchen,Kitchen Island,Porch Covered,Range/Oven Hook Up Gas,Utility Sink,Sump Pump,Custom Cabinetry
Flooring : Carpet,Vinyl
PROPERTY DETAILS
Street Address: 650 Hickory Drive
City: Tipton
State: Indiana
Postal Code: 46072
MLS Number: 202512347
Year Built: 2025
Courtesy of Salsbery Realty LLC
City: Tipton
State: Indiana
Postal Code: 46072
MLS Number: 202512347
Year Built: 2025
Courtesy of Salsbery Realty LLC
Similar Properties
$1,018,500
$525,000
3 bds
2 ba
2,457 Sqft
$499,900
4 bds
3 ba
2,313 Sqft

 Courtesy of F.C. Tucker Company
Courtesy of F.C. Tucker Company