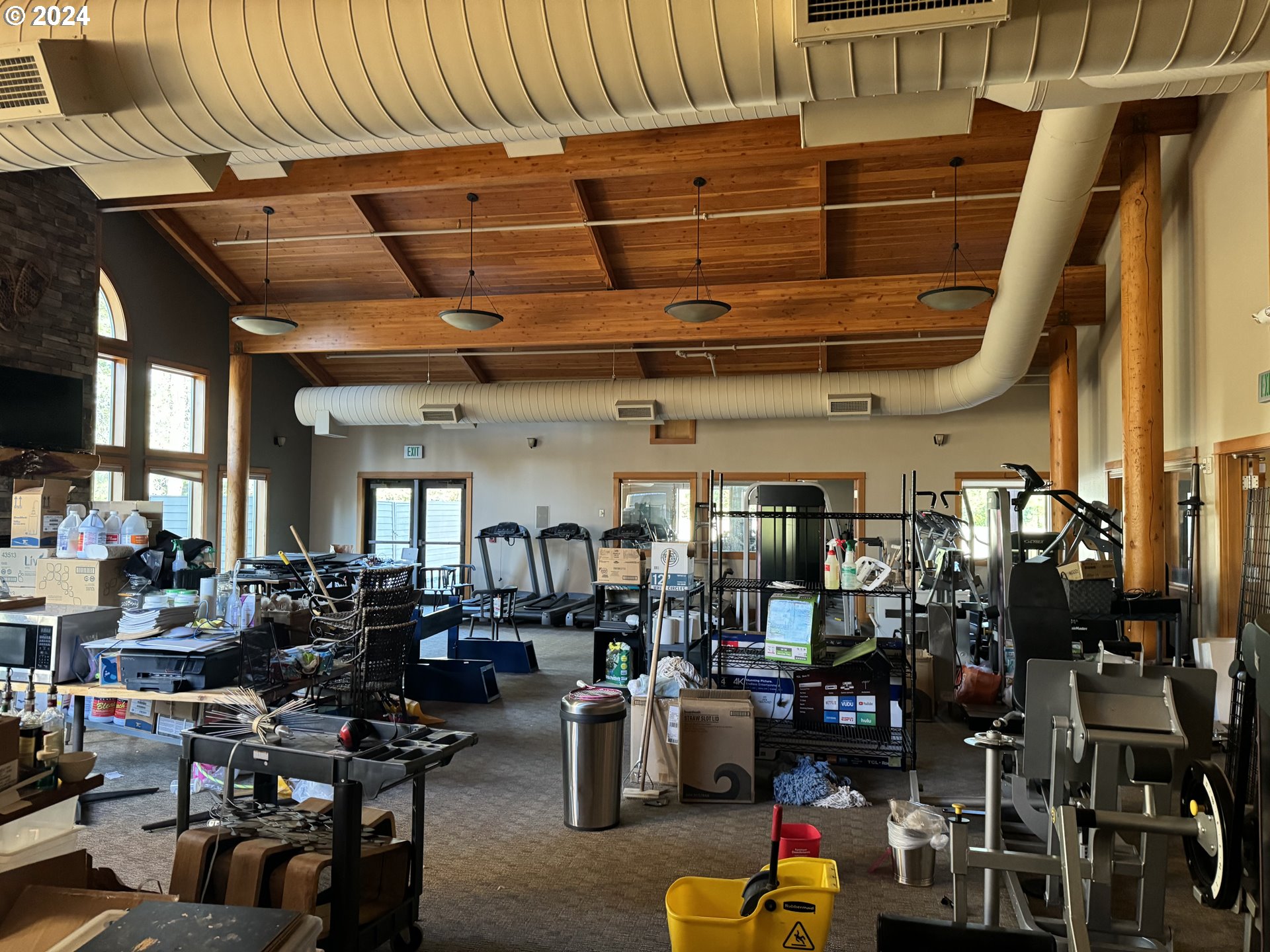Contact Us
Details
You've found the epitome of modern luxury & comfort! This stunning & very private property in the exclusive North Course Estates is primed & ready for its next perfect match. No detail was spared in the thoroughly upgraded, up-leveled, & immaculately maintained home. Boasting 6000+sf, this brightly illuminated home, located on the #2 tee of the private golf course with breathtaking views of the fairway & pond, has spacious common areas, including an enviable, inviting kitchen that opens to the 2nd story deck for fabulous outdoor entertaining, & a large, relaxing bonus/media room, complete with beverage lounge & pool table. Along with the magnificent primary suite, each add'l bedroom is an ensuite, all with ample space to ensure ultimate comfort for your guests. The discriminating eye will not overlook the high-end features-Viking/Thermador/Sub-Zero & Asko appliances, Elfa closet organization in all closets, and the impressive collector's wine cellar! See Documents for Add'l Features.PROPERTY FEATURES
Water Source :
Public
Sewer Source :
Public Sewer
Community Features :
Pool, Pickleball, Park, Playground, Short Term Rentals Not Allowed, Tennis Court(s), Trail(s)
Parking Features:
Attached, Concrete, Driveway, Garage Door Opener, Storage, Workshop in Garage
3
Garage Spaces
Exterior Features:
Spa/Hot Tub
Lot Features :
Landscaped, Level, On Golf Course, Sprinkler Timer(s), Sprinklers In Front, Sprinklers In Rear
Patio And Porch Features :
Covered Deck, Deck, Front Porch, Patio, Porch, Rear Porch, Side Porch, Wrap Around
Road Frontage Type :
Private Access
Road Surface Type :
Paved
Architectural Style :
Northwest, Traditional
Pool Features:
Association, Community, Private
Cooling:
Central Air, Heat Pump
Heating :
Electric, Forced Air, Natural Gas
Construction Materials:
Frame
Interior Features:
Breakfast Bar, Built-in Features, Central Vacuum, Double Vanity, Enclosed Toilet(s), Granite Counters, In-Law Floorplan, Kitchen Island, Linen Closet, Open Floorplan, Pantry, Primary Downstairs, Shower/Tub Combo, Smart Thermostat, Soaking Tub, Solar Tube(s), Solid Surface Counters, Spa/Hot Tub, Stone Counters, Tile Shower, Vaulted Ceiling(s), Walk-In Closet(s), Wet Bar
Fireplace Features:
Gas, Living Room, Primary Bedroom
Basement Description :
Finished
Appliances :
Cooktop, Dishwasher, Disposal, Double Oven, Dryer, Microwave, Oven, Range, Range Hood, Refrigerator, Tankless Water Heater, Trash Compactor, Washer, Water Heater, Wine Refrigerator, Other
Windows Features:
Double Pane Windows, Skylight(s), Vinyl Frames, Wood Frames
Flooring :
Hardwood, Tile
Levels :
Three Or More
PROPERTY DETAILS
Street Address: 17975 N Course Lane
Unit# 10
City: Sunriver
State: Oregon
Postal Code: 97707
County: Deschutes
MLS Number: 220200552
Year Built: 1990
Courtesy of Jeff Larkin Realty
City: Sunriver
State: Oregon
Postal Code: 97707
County: Deschutes
MLS Number: 220200552
Year Built: 1990
Courtesy of Jeff Larkin Realty
Similar Properties
$3,900,000
19,124 Sqft
$3,195,000
4 bds
6 ba
0.37 Acres
$2,895,000
3 ba
0.46 Acres






































































 Courtesy of Jeff Larkin Realty
Courtesy of Jeff Larkin Realty