Contact Us
Details
Jasper Estates. This stunning 6,482 sq. ft. luxury home is set on 31 picturesque acres with breathtaking valley views. Designed with elegance and comfort in mind, this 4-bedroom, 3 full and 2 half-bath estate showcases exceptional craftsmanship and natural beauty. The Venetian plaster interior adds a refined touch, enhancing the warmth and sophistication found throughout the home. Step inside to 20’ wood-beamed vaulted ceilings, creating an impressive sense of space and grandeur. The gourmet kitchen is thoughtfully designed with high-end SubZero and Wolf appliances, custom cabinetry, and a striking Labradorite island countertop, adding a unique and sophisticated touch. Luxurious details flow throughout, from the grand living spaces to the elegant dining area and inviting fireplace setting. A wine cellar and dedicated workout room add to the home’s appeal, while the geothermal system ensures a highly energy-efficient living environment. Additionally, solar panels provide sustainable energy, reducing costs and environmental impact. The property’s gorgeous hillside setting offers a seasonal creek, privacy and stunning valley views. Outdoor enthusiasts will appreciate the expansive 60’ x 84’ barn, 6-stall horse facility with attached living quarters and tack room, and fenced and cross-fenced pastures. A 100' x 100' sand area is ready for a variety of uses, making this estate as functional as it is beautiful. Additional features include a beautifully designed bedroom/bathroom suite, and oversized windows that frame the surrounding landscape. The open-concept design ensures effortless flow between living spaces, while high-quality finishes add warmth and sophistication. Nestled in a gated community, yet only 15 minutes from town, this estate offers the perfect blend of seclusion and convenience. Whether you seek a refined country lifestyle, space for outdoor pursuits, or a luxurious home surrounded by nature, Jasper Estates is an unparalleled opportunity.PROPERTY FEATURES
Room 4 Description : _4thBedroom
Room 4 Features : HardwoodFloors
Room 5 Description : WineCellar
Room 5 Features : BuiltinFeatures
Room 6 Description : Office
Room 6 Features : BuiltinFeatures,HardwoodFloors
Room 7 Description : _2ndBedroom
Room 7 Features : HardwoodFloors
Room 8 Description : _3rdBedroom
Room 9 Description : DiningRoom
Room 9 Features : BuiltinFeatures,HardwoodFloors
Room 10 Description : FamilyRoom
Room 10 Features : BuiltinFeatures,SoundSystem
Room 11 Description : Kitchen
Room 11 Features : BuiltinRefrigerator,EatingArea,GourmetKitchen,Island,Pantry
Room 12 Description : LivingRoom
Room 13 Description : PrimaryBedroom
Room 13 Features : HardwoodFloors
Sewer : StandardSeptic
Water Source : Well
Association Amenities : RoadMaintenance
Parking Features : ParkingPad,RVAccessParking
4 Garage Or Parking Spaces(s)
Garage Type : Attached,ExtraDeep,Oversized
Exterior Features:Barn,CoveredPatio,CrossFenced,Fenced,RVParking
Exterior Description:BoardBattenSiding,Stone,WoodSiding
Lot Features: Gated,GentleSloping,Pasture,Pond,Private
Roof : Composition
Architectural Style : CustomStyle,NWContemporary
Property Condition : Resale
Area : F2
Listing Service : FullService
Heating : ForcedAir
Hot Water Description : Electricity
Cooling : CentralAir
Fireplace Description : Propane
1 Fireplace(s)
Basement : Daylight,Finished,FullBasement
Appliances : ApplianceGarage,BuiltinOven,BuiltinRange,BuiltinRefrigerator,Dishwasher,Island,Microwave,Pantry,RangeHood,StainlessSteelAppliance,Tile
Other Structures Features :Bathroom,Closet,HayStorage,Heated,Kitchen,Loft,TackRoom
PROPERTY DETAILS
Street Address: 36995 WALLACE CREEK RD
City: Springfield
State: Oregon
Postal Code: 97478
County: Lane
MLS Number: 685800290
Year Built: 2008
Courtesy of Triple Oaks Realty LLC
City: Springfield
State: Oregon
Postal Code: 97478
County: Lane
MLS Number: 685800290
Year Built: 2008
Courtesy of Triple Oaks Realty LLC
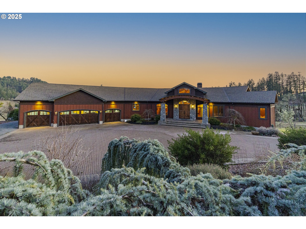
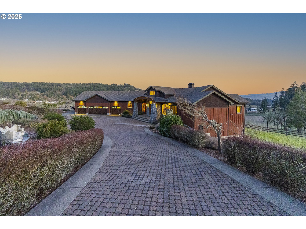
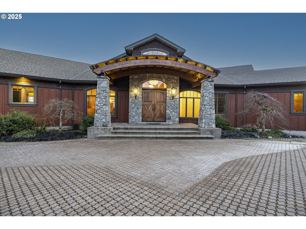
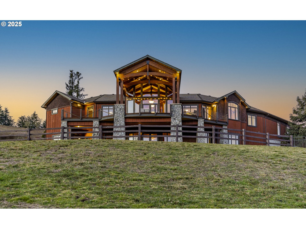
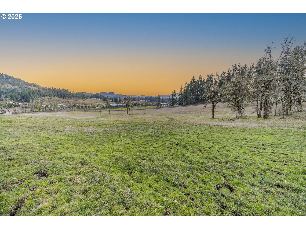
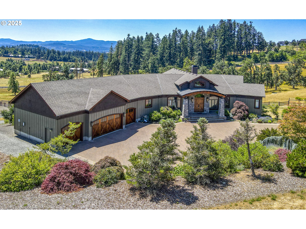
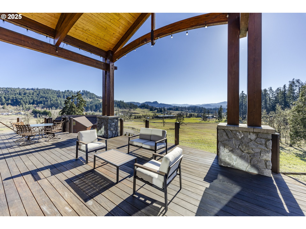
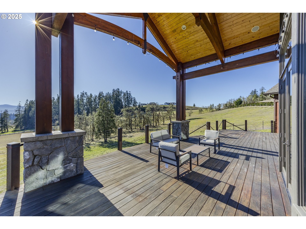
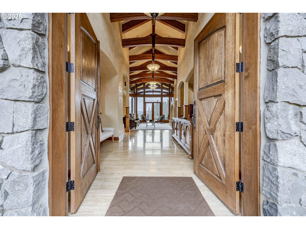
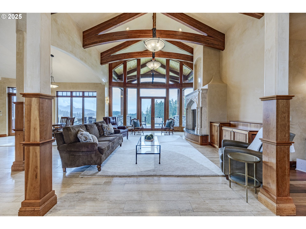
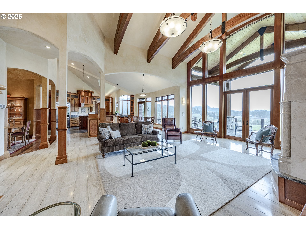

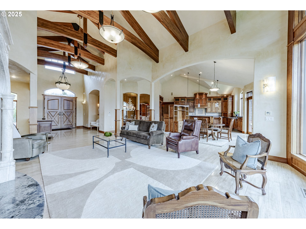
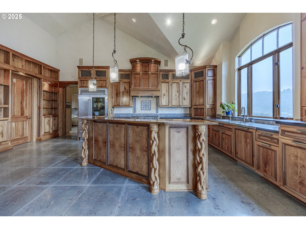
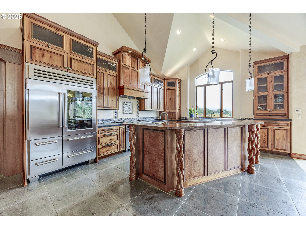
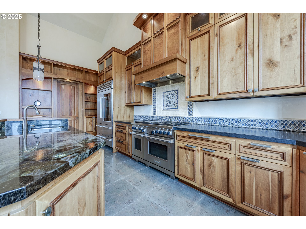
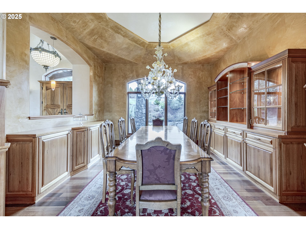
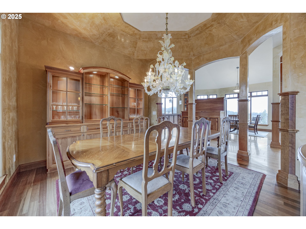
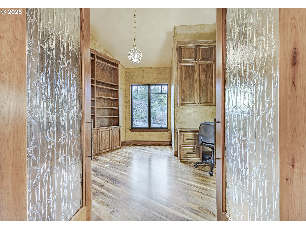
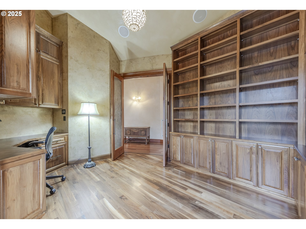
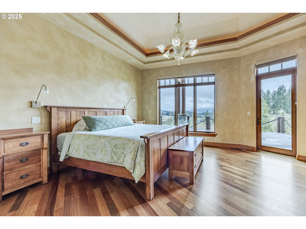
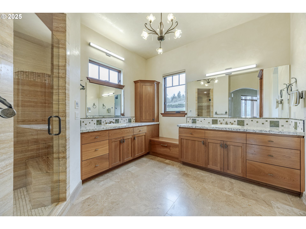
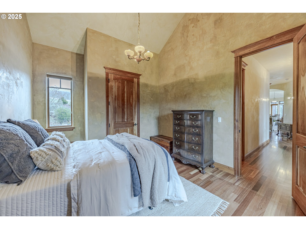
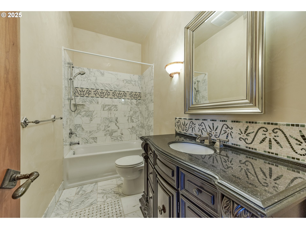
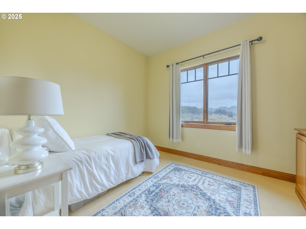
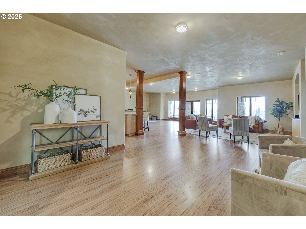
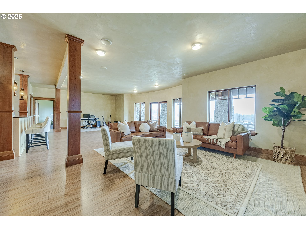
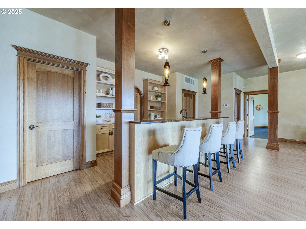
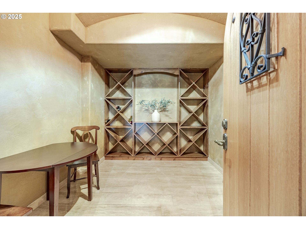
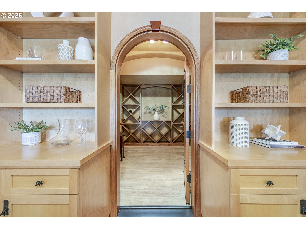
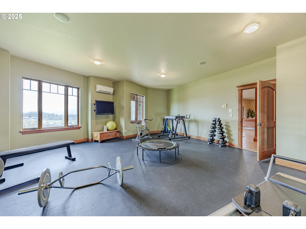
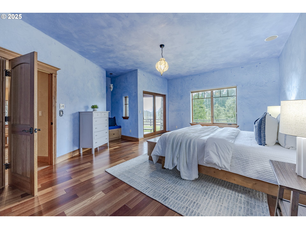
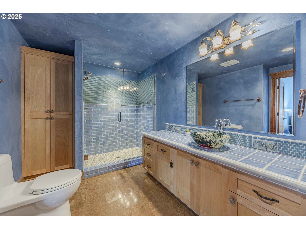
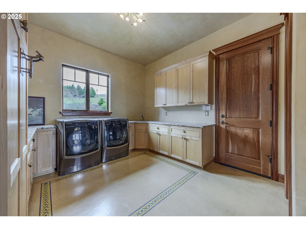
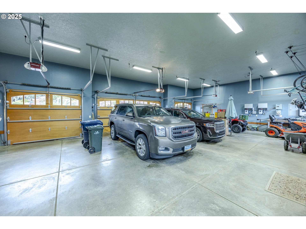
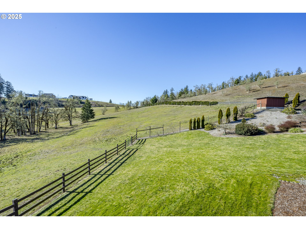
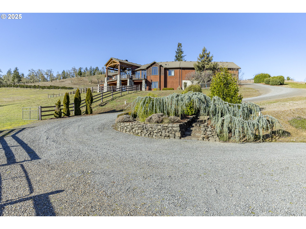
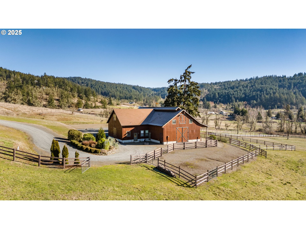
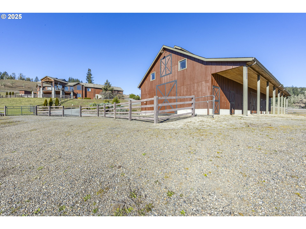
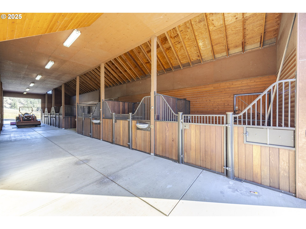
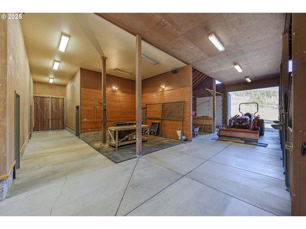
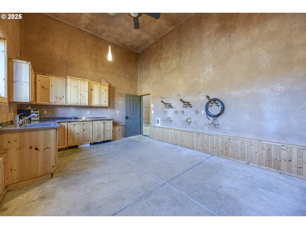
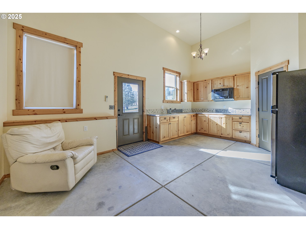
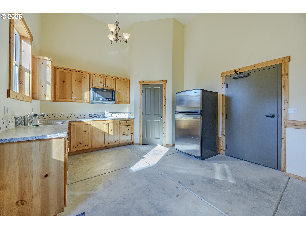
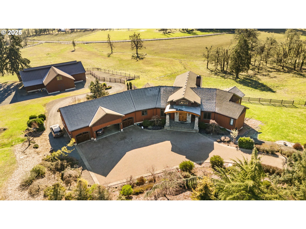
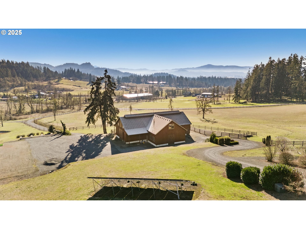
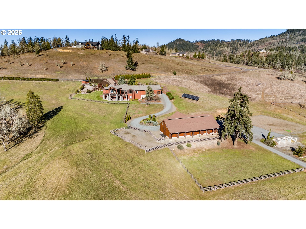
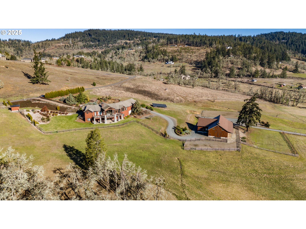

 Courtesy of Windermere RE Lane County
Courtesy of Windermere RE Lane County