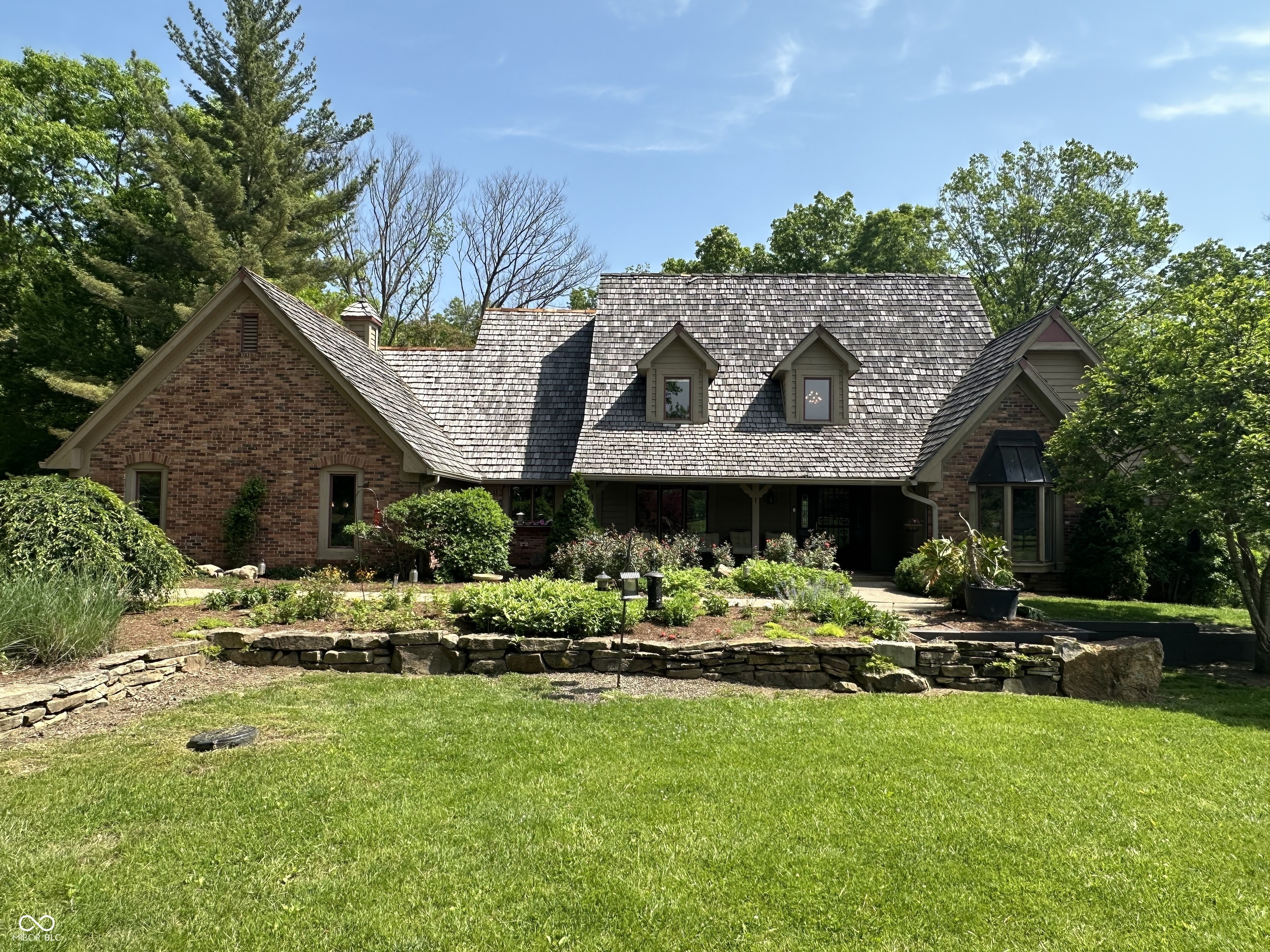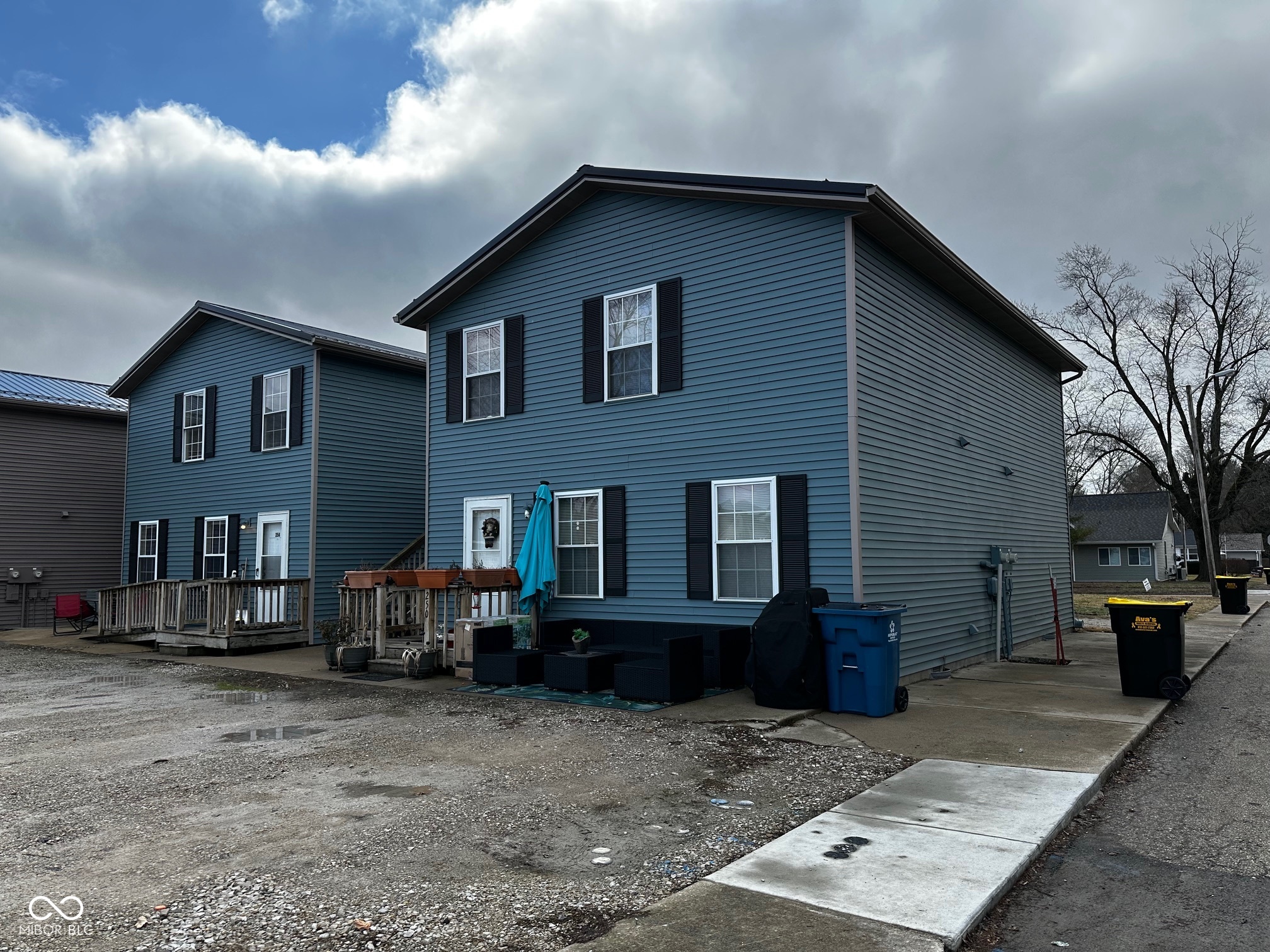Contact Us
Details
Discover this one-of-a kind 55 acre estate featuring a spacious 5 bedroom, 4 full custom bathrooms, 2 half bathrooms brick home nestled amidst lush fenced pastures, serene woods, and 2 expansive ponds. This exceptional property is a haven for equine enthusiasts complete with multiple barn facilities and event venue including live-in quarters perfect for guests and staff. This lovely 5392sq. ft. home also features an in-home theatre, offices, 3-car attached garage, and enclosed porch with amazing views. Enjoy the outdoor space with in-ground pool, hot tub and patios ideal for entertaining and relaxation. This estate also offers a unique amphitheater along with bathroom facilities for events or gatherings. Did we mention that this property includes a nightclub, VIP lounge, stage area, additional kitchen, and recording studio! Experience this blend of musically inspired rustic charm and modern amenities with this extraordinary countryside retreat.PROPERTY FEATURES
Laundry Level : Main
Total Rooms : 18
Above Grade Bedrooms : 5
Total Rooms Below Grade : 6
Below Grade Baths : 1
Other Room 2 Description : Office
Other Room 3 Description : Media Room
Living/Great Room Level : Main
Dining Room Level : Main
Family Room Level : Basement
Kitchen Level : Main
1st Bedroom Level : Main
2nd Bedroom Level : Upper
3rd Bedroom Level : Upper
4th Bedroom Level : Upper
5th Bedroom Level : Upper
Rec Room Level : Basement
Extra Room Level : Upper
Extra Room Description : Storage
Water Utility : Well
Sewer : Septic
Electric Company : South Central REMC
Gas Company : Community NatGas(Spencer)
Common Amenities : Clubhouse,Exercise Room,Lap Pool,Laundry Facilities,Swimming Pool
Garage Type : Attached
Fence : Wood
Lot Description : Irregular,Partially Wooded,15+,Pasture
Location : Rural
Exterior : Aluminum,Brick,Wood
Outbuilding 1 : Outbuilding
Outbuilding 2 : Barn
Outbuilding 2 Area : 1536 S.F
Garage on Property : Yes
Style : Two Story
Pool Type : Below Ground
Heating/Fuel : Electric
Basement Material : Poured Concrete
Roof Material : Shake
Driveway : Gravel
Basement/Foundation : Full Basement,Walk-Out Basement,Finished
Fireplace : Family Rm,Living/Great Rm,1st Bdrm,Wood Burning,Basement,Vented
Amenities : Hot Tub/Spa,Breakfast Bar,Built-In Bookcase,Built-In Home Theatre,Cable Ready,Ceiling-9+,Closet(s) Walk-in,Countertops-Stone,Court-Basketball,Dryer Hook Up Electric,Eat-In Kitchen,Home Warranty Included,Kitchen Island,Landscaped,Open Floor Plan,Pantry-Walk In,Porch Enclosed,Wet Bar,Stand Up Shower,Workshop,Main Level Bedroom Suite,Main Floor Laundry,Washer Hook-Up
Number of Fireplaces : 3
Flooring : Hardwood Floors,Carpet,Tile
Well Type : Private
PROPERTY DETAILS
Street Address: 2034 Dubois Road
City: Spencer
State: Indiana
Postal Code: 47460
MLS Number: 202519213
Year Built: 1986
Courtesy of Carpenter, REALTORS-Bloomington
City: Spencer
State: Indiana
Postal Code: 47460
MLS Number: 202519213
Year Built: 1986
Courtesy of Carpenter, REALTORS-Bloomington
 Courtesy of Carpenter, REALTORS-Bloomington
Courtesy of Carpenter, REALTORS-Bloomington
