Contact Us
Details
Must see this stunning Center Hall Colonial! Step into a grand foyer with high ceilings and an abundance of natural light. This 4-bedroom, 2 full and 2 half bath home features an open-concept layout with a formal dining room, a spacious living room with French doors, and an updated kitchen with granite countertops, stainless steel appliances, and a pantry. The family room offers a wood-burning fireplace and flows into a bright Florida room with Anderson patio doors. Upstairs, the primary suite includes large closets, a sitting area or office, and a fully renovated bath with high ceilings, a soaking tub, and separate shower. The finished basement features 8-foot ceilings, crown molding, a wet bar, half bath, and both interior and garage access perfect for entertaining. Enjoy summer fun in the beautifully landscaped backyard with a heated, built-in pool. Additional highlights include a whole-house generator, in-ground sprinkler system, 2-car garage, and a charming front wrap-around porch. Conveniently located near Rt. 287, shopping, and train transportation this is truly an entertainer's dream, inside and out!PROPERTY FEATURES
Number of Rooms : 11
Master Bedroom Description : Full Bath, Other Room, Sitting Room, Walk-In Closet
Master Bath Features : Soaking Tub, Stall Shower
Dining Area : Formal Dining Room
Dining Room Level : First
Living Room Level : First
Family Room Level: First
Kitchen Level: First
Kitchen Area : Center Island, Eat-In Kitchen, Pantry, Separate Dining Area
Basement Level Rooms : GameRoom,GarEnter,InsdEntr,PowderRm,RecRoom,Toilet,Utility
Level 1 Rooms : DiningRm,Vestibul,FamilyRm,Foyer,GarEnter,Kitchen,Laundry,LivingRm,PowderRm,Sunroom,Toilet,Walkout
Level 2 Rooms : 4 Or More Bedrooms, Attic, Bath Main, Bath(s) Other
Level 3 Rooms : Attic
Utilities : All Underground
Water : Public Water
Sewer : Public Sewer
Parking/Driveway Description : 2 Car Width, Blacktop
Garage Description : Attached,DoorOpnr,InEntrnc,Oversize
Number of Garage Spaces : 2
Exterior Features : Patio,FencPriv,Sidewalk,Storage,Sprinklr,FencVnyl
Exterior Description : Vinyl Siding
Lot Description : Level Lot
Style : Colonial
Lot Size : 100X100
Condominium : Yes.
Pool Description : Heated, In-Ground Pool, Outdoor Pool
Acres : 0.23
Cooling : 2 Units, Central Air, Multi-Zone Cooling
Heating : 2 Units, Forced Hot Air, Multi-Zone
Fuel Type : Gas-Natural
Water Heater : Gas
Construction Date/Year Built Description : Approximate
Roof Description : Asphalt Shingle
Flooring : Laminate, Tile, Wood
Interior Features : BarDry,Blinds,CODetect,CeilCath,FireExtg,CeilHigh,Skylight,SmokeDet,SoakTub,TubShowr,WlkInCls,WndwTret
Number of Fireplace : 1
Fireplace Description : Family Room, Wood Burning, Wood Stove-Freestanding
Basement Description : Finished, French Drain, Full, Walkout
Appliances : CarbMDet,CentVac,Dishwshr,Dryer,GenBltIn,GenHkUp,KitExhFn,Microwav,RgOvGas,Refrig,OvenSelf,SumpPump,Washer,WineRefr
PROPERTY DETAILS
Street Address: 411 Arlington Ave
City: South Plainfield
State: New Jersey
Postal Code: 07080-3963
County: Middlesex
MLS Number: 3963873
Year Built: 2000
Courtesy of RE/MAX SELECT
City: South Plainfield
State: New Jersey
Postal Code: 07080-3963
County: Middlesex
MLS Number: 3963873
Year Built: 2000
Courtesy of RE/MAX SELECT

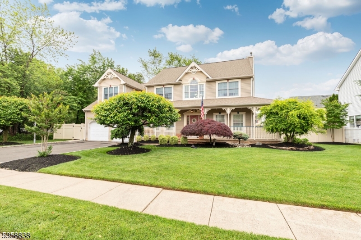
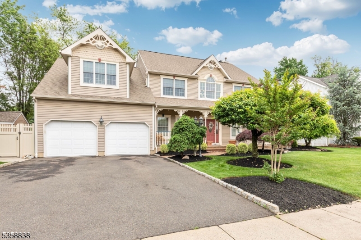
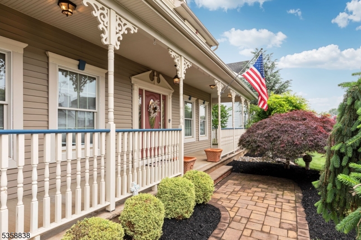
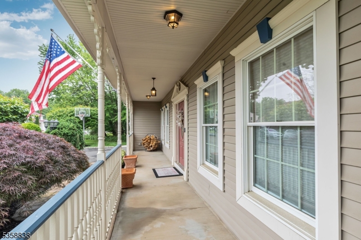
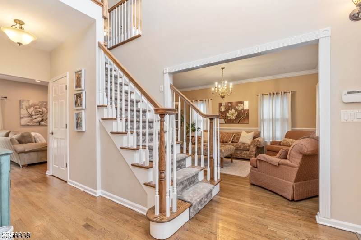
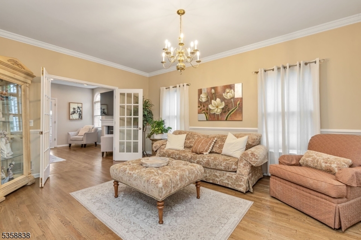
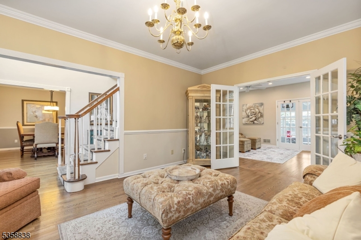
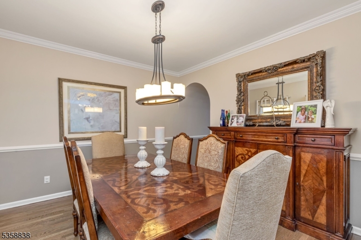
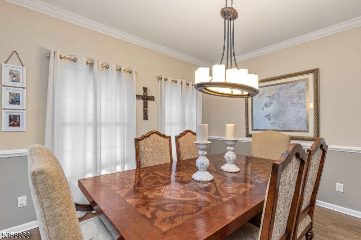
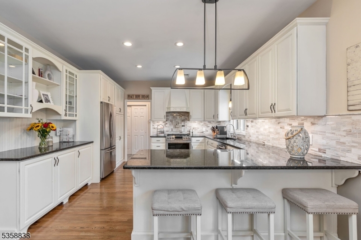
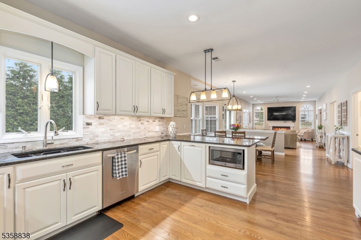
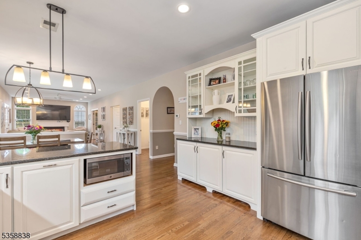
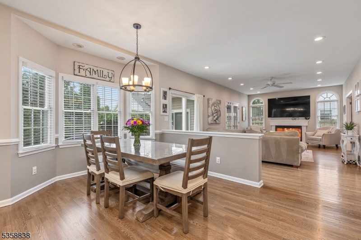
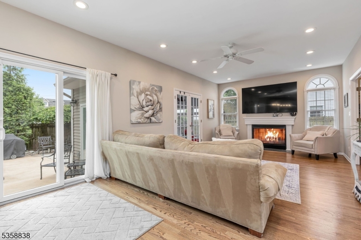
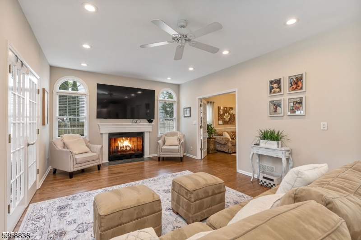
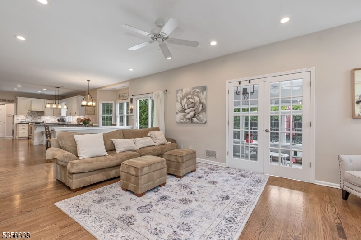
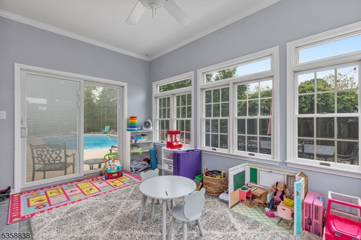
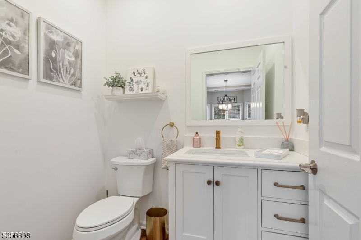
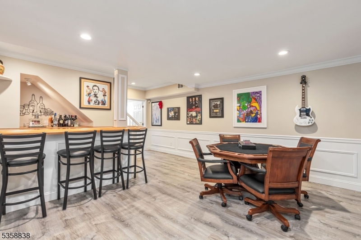
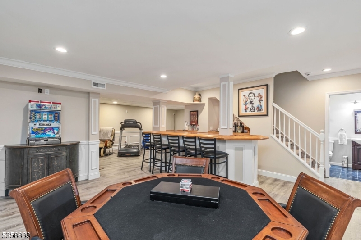
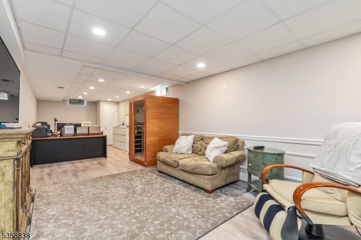
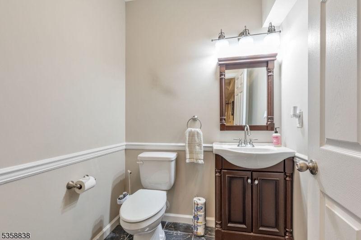
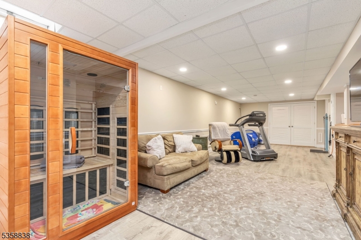
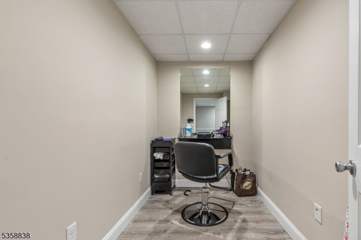
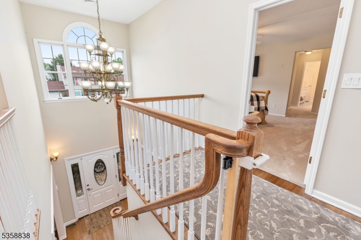

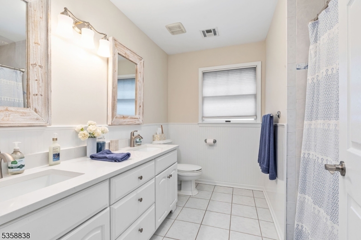
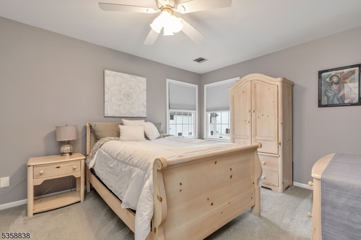
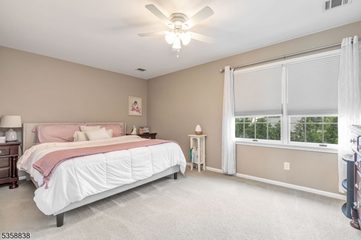
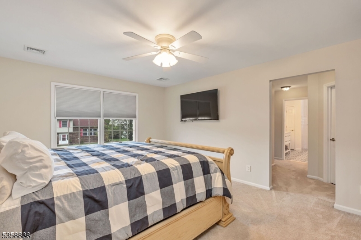
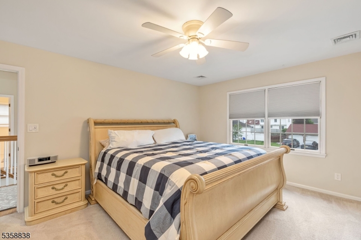
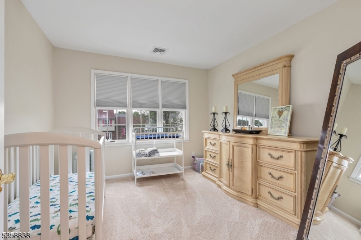
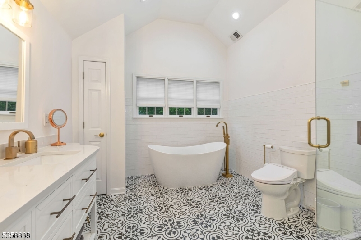
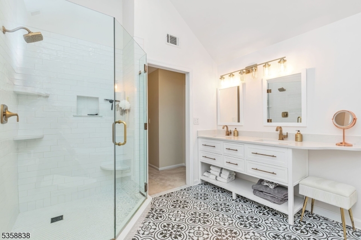
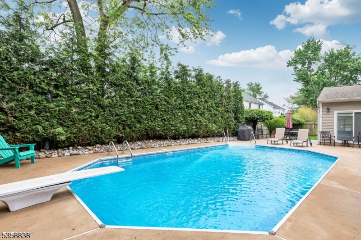
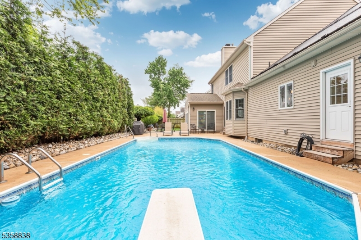
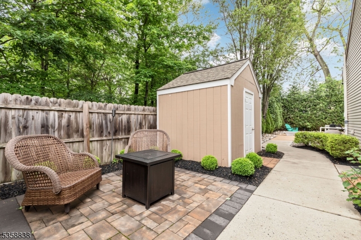
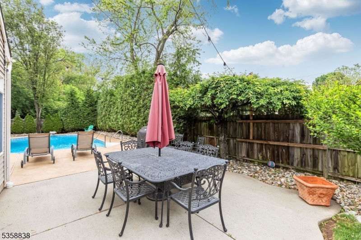
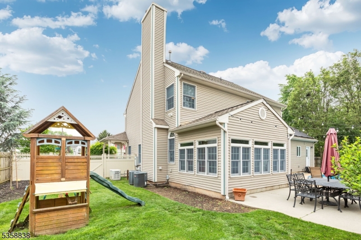
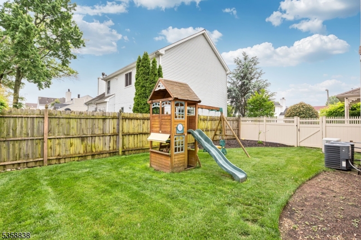
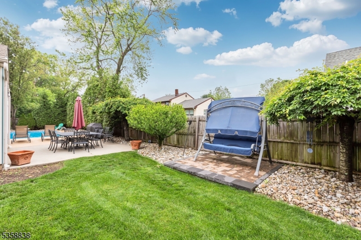
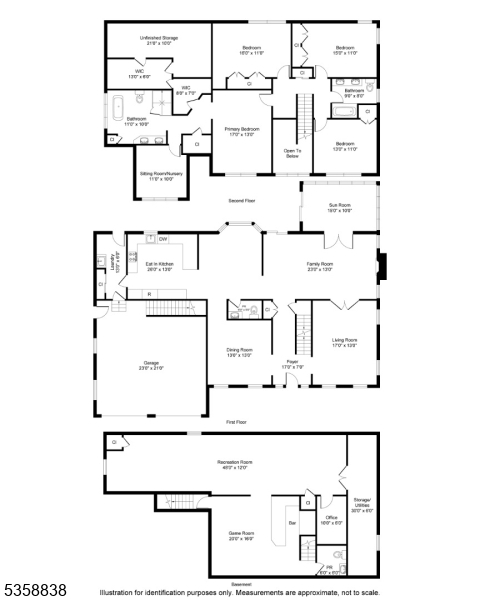
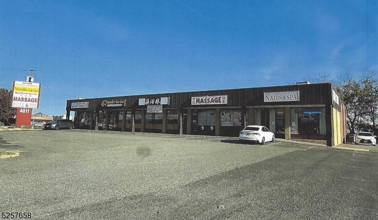
 Courtesy of AMERICA AGENCY, INC
Courtesy of AMERICA AGENCY, INC
