Contact Us
Details
PROPERTY FEATURES
Number of Rooms : 8
Master Bedroom Description : 1st Floor, Full Bath
Dining Area : Formal Dining Room
Dining Room Level : First
Living Room Level : First
Family Room Level: First
Kitchen Level: First
Kitchen Area : Breakfast Bar, Eat-In Kitchen, Pantry, Separate Dining Area
Basement Level Rooms : 1Bedroom,FamilyRm,GameRoom,Kitchen,Laundry,PowderRm,SeeRem,Walkout
Den Level : First
Utilities : Electric, Gas-Natural
Water : Public Water
Sewer : Public Sewer
Parking/Driveway Description : Additional Parking, Blacktop, Lighting
Garage Description : Built-In,Garage,InEntrnc,Loft,Oversize
Number of Garage Spaces : 2
Exterior Features : Curbs, Deck, Open Porch(es), Patio
Exterior Description : Brick
Lot Description : Corner, Possible Subdivision, Wooded Lot
Lot Size : 11X225
Condominium : Yes.
Acres : 1.08
Cooling : Central Air
Heating : Baseboard - Electric, Forced Hot Air
Fuel Type : Gas-Natural
Water Heater : Gas
Construction Date/Year Built Description : Approximate
Roof Description : Asphalt Shingle
Flooring : Carpeting, See Remarks, Wood
Interior Features : Bar-Wet, Blinds
Number of Fireplace : 1
Fireplace Description : Wood Burning
Basement Description : Finished, Full, Walkout
Appliances : Dishwasher
PROPERTY DETAILS
Street Address: 43 Pershing Ave.
City: Sayreville
State: New Jersey
Postal Code: 08872-1922
County: Middlesex
MLS Number: 3941372
Year Built: 1972
Courtesy of RISE REAL ESTATE AGENCY,LLC
City: Sayreville
State: New Jersey
Postal Code: 08872-1922
County: Middlesex
MLS Number: 3941372
Year Built: 1972
Courtesy of RISE REAL ESTATE AGENCY,LLC

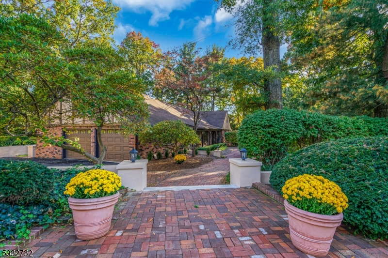
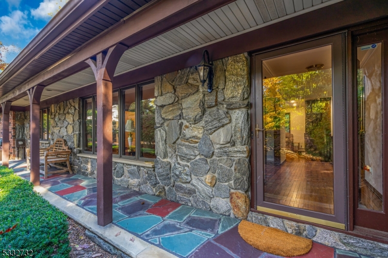
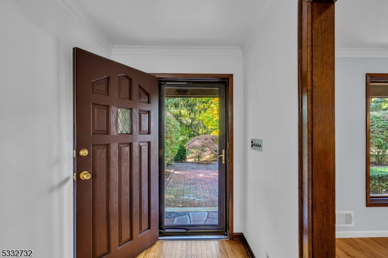
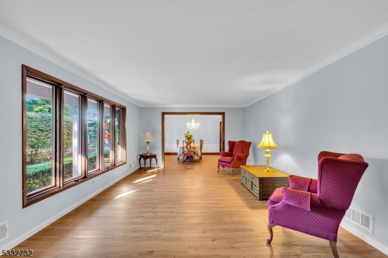
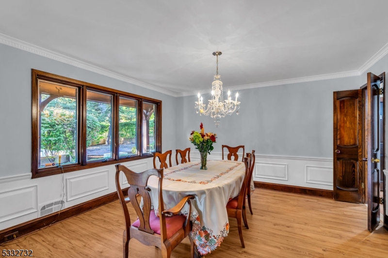
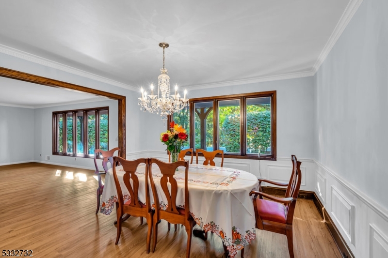
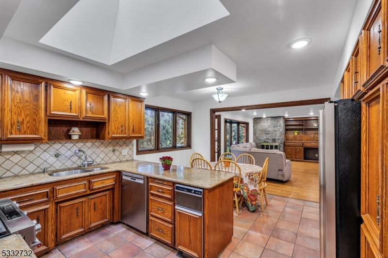
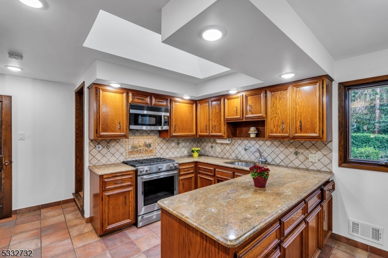
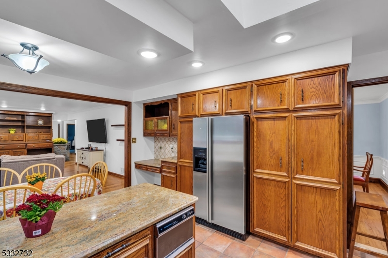
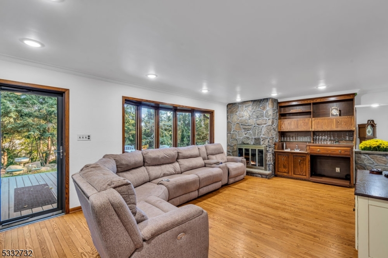
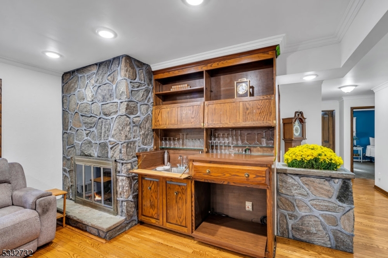
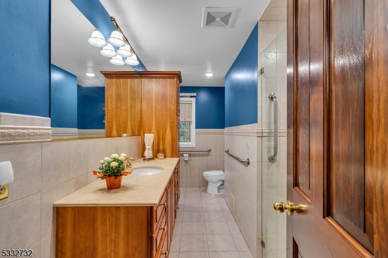
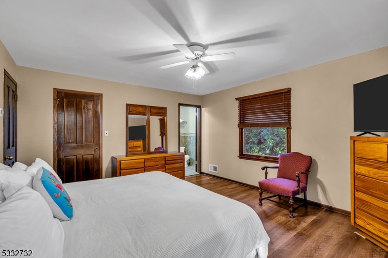
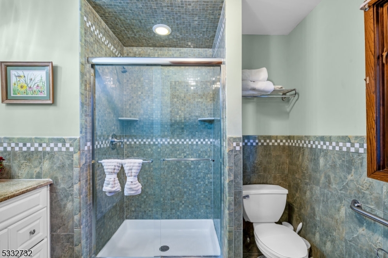
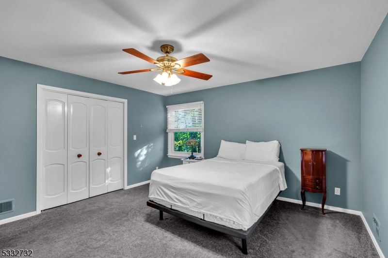
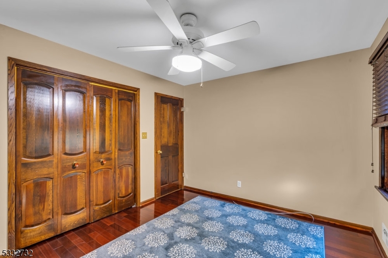
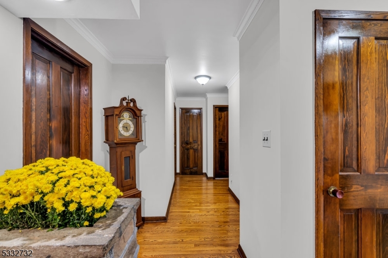
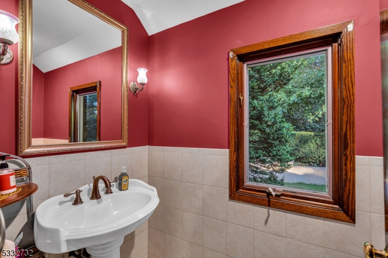

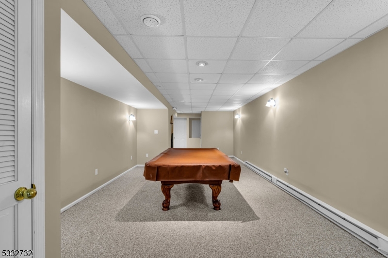
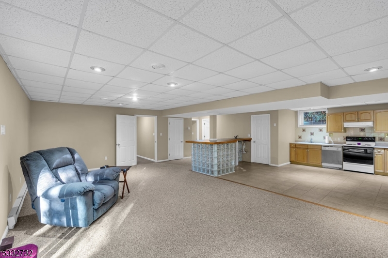
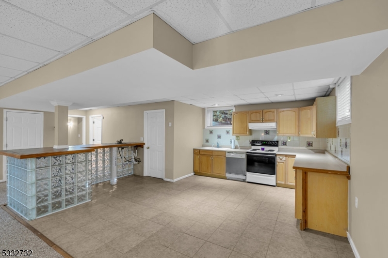
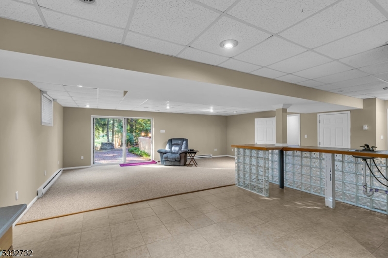
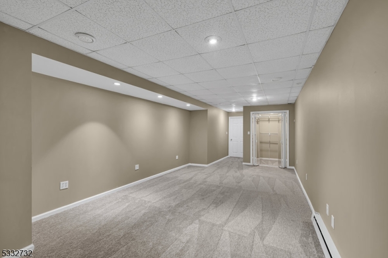
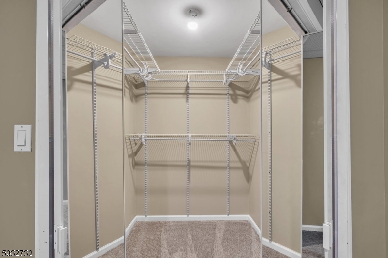
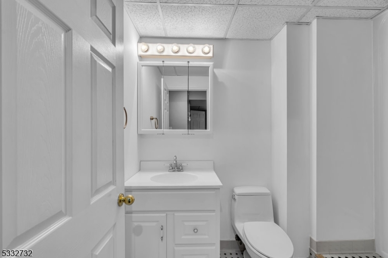

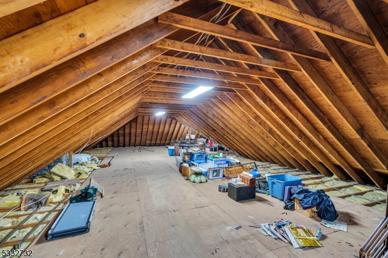
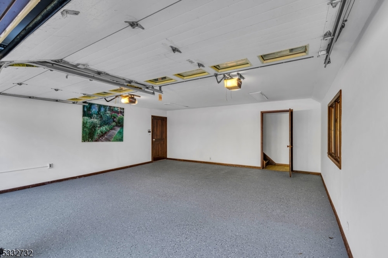
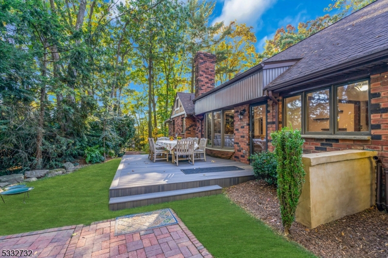
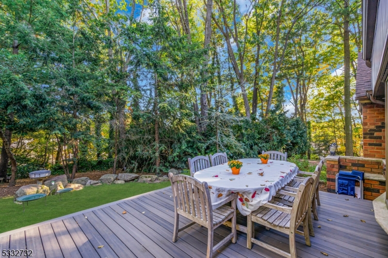
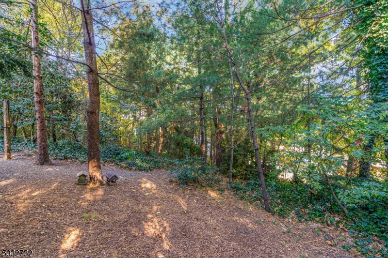
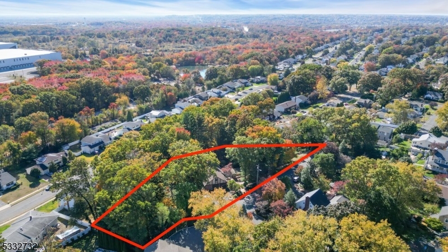
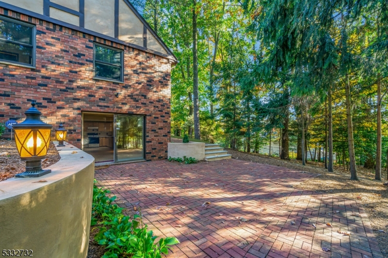
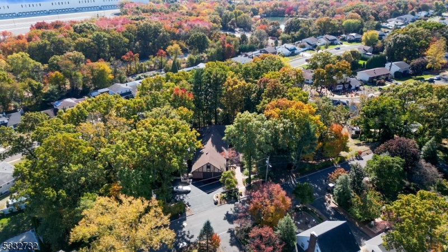

 Courtesy of Weichert Realtors-Old Bridge
Courtesy of Weichert Realtors-Old Bridge
