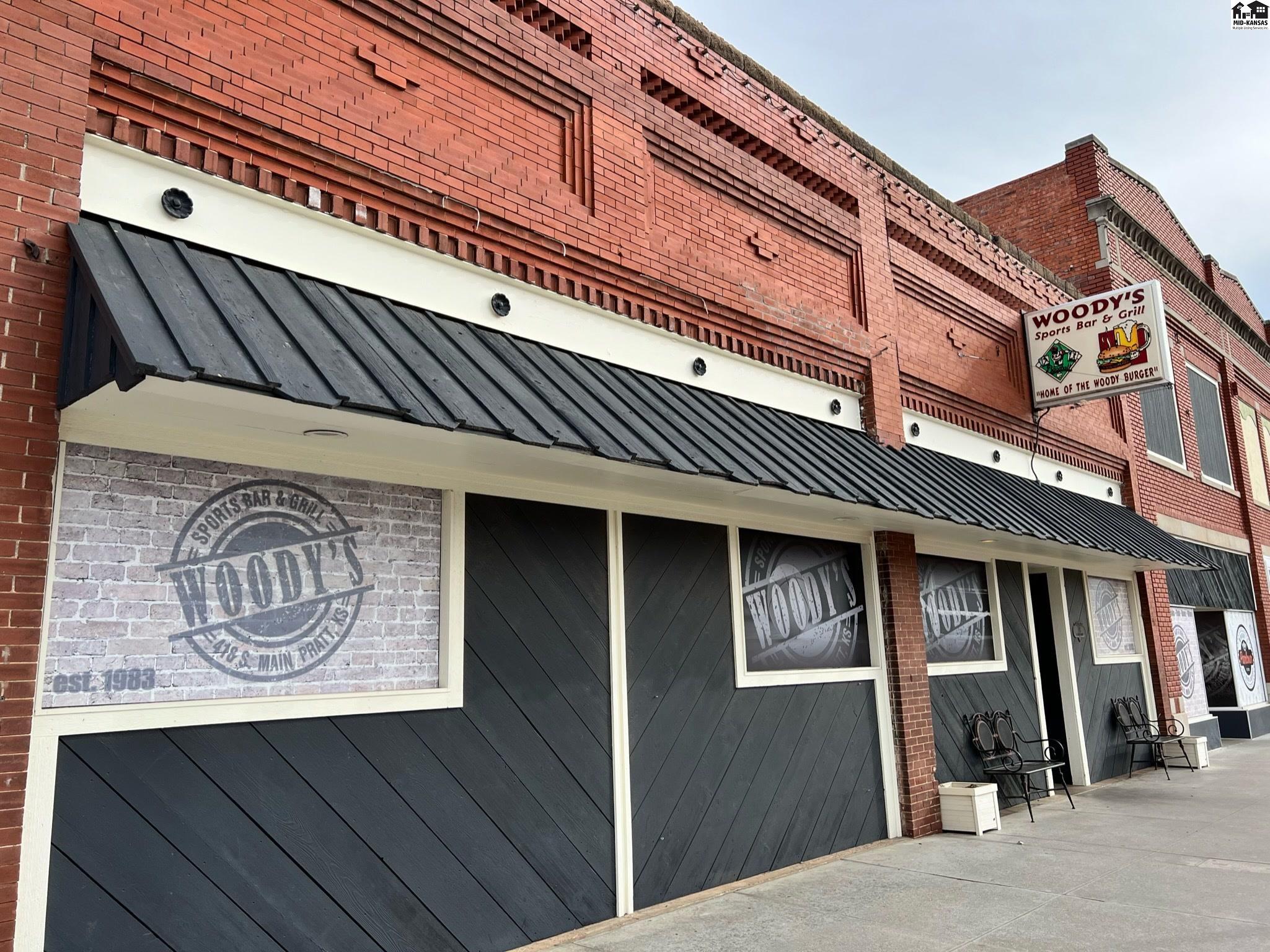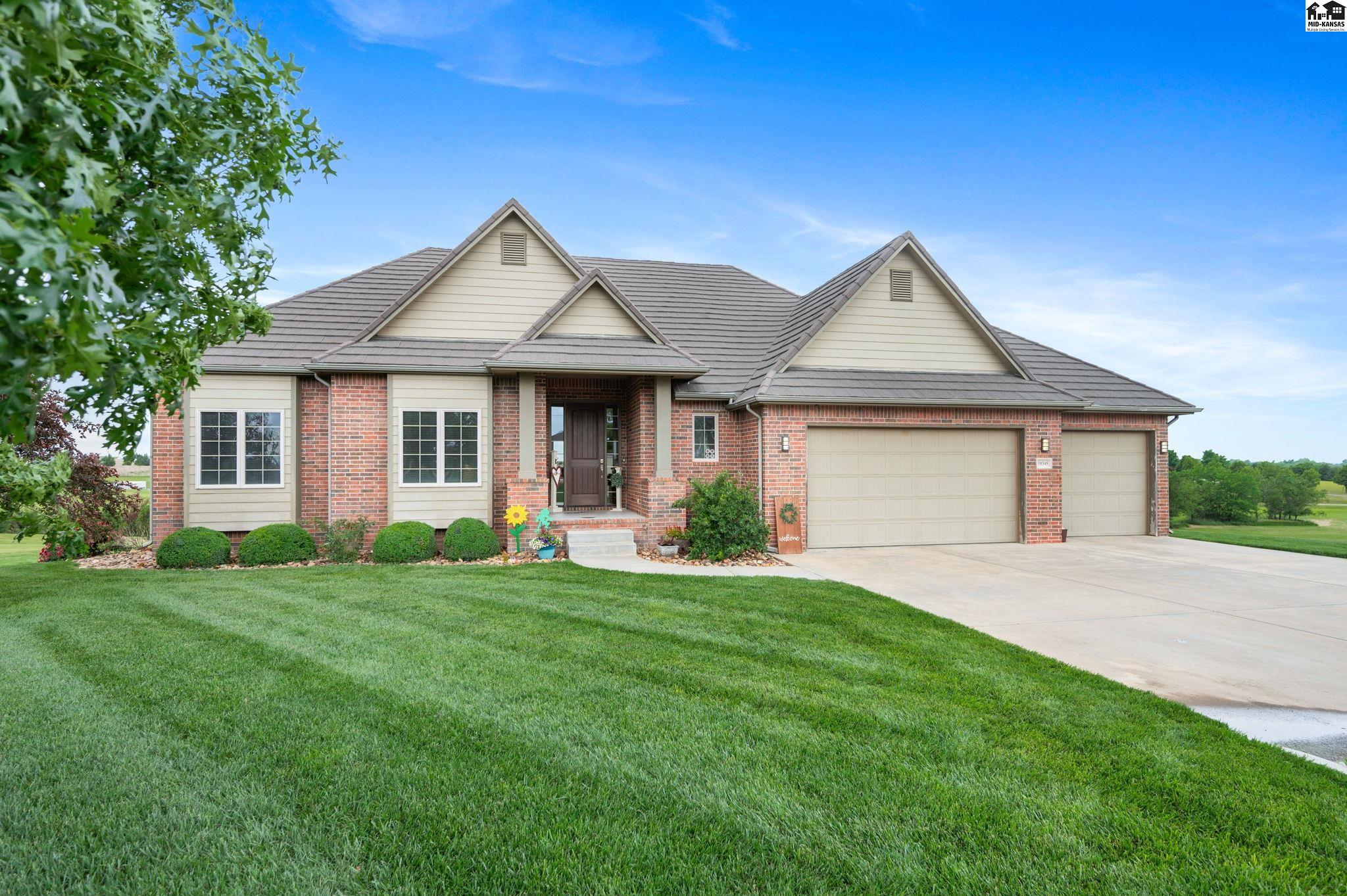
Contact Us
Details
Welcome to your dream home! This stunning ranch-style brick home, built in 2009, offers over 5,200 sq feet of luxurious living space on a generous 4.13 acre lot. Just inside from the covered front porch, you will note the abundance of natural light, tall ceilings and an open floor plan that boasts a kitchen with elegant granite countertops, walk-in pantry, center island and well thought out details. The beautiful see thru gas fireplace is a focal point, as are the wood floors. The primary bedroom and primary bath are spacious with the bathroom featuring a walk-in tiled shower, whirlpool tub, walk-in closet, double sink granite countered vanity. The primary bedroom also offers direct access to the back deck. The main floor also features a conveniently located laundry/mud room adjacent to the attached three car garage, a large bathroom and the second main floor bedroom. Downstairs you will discover the walkout basement, designed for comfort and entertainment. With 12 foot ceilings, this space includes two spacious bedrooms, one featuring a walk-in closet, and an office. Additional highlights include another bathroom, conveniently located wet bar, storage room, utility room and a safe room. This home was constructed with efficiency in mind - ICF 12-inch block walls, geothermal heating and cooling, temperature zone control. The property also boasts a fiberglass saltwater pool, screened deck, detached 36x30 shed, full house generator, in-house central vacuum system and more!PROPERTY FEATURES
PROPERTY DETAILS
Street Address: 10350 SW Sunflower Dr
City: Pratt
State: Kansas
Postal Code: 67124
County: Pratt
MLS Number: 52417
Year Built: 2009
Courtesy of Carr Auction & Real Estate - Pratt
City: Pratt
State: Kansas
Postal Code: 67124
County: Pratt
MLS Number: 52417
Year Built: 2009
Courtesy of Carr Auction & Real Estate - Pratt

 Courtesy of Carr Auction & Real Estate - Pratt
Courtesy of Carr Auction & Real Estate - Pratt
