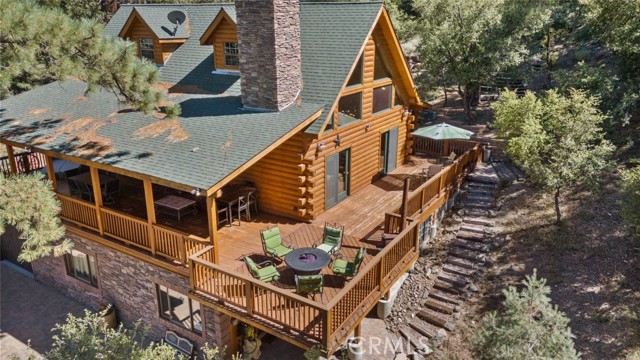Contact Us
Details
Enter into this spacious and gracious home and you'll find a large light and bright living area with a soaring ceiling, a stone fireplace and multiple seating areas. Next tour the huge kitchen with a large island and stainless steel appliances ready to prepare a feast for a dozen or more. The 8-burner stainless steel stove is set into expansive shining stone counters, along with 2 ovens, a built-in microwave and an enormous refrigerator, a large pantry and loads of cabinets to hold supplies for a crowd. The slate floor brings a rustic mountain ambiance, continuing the use of natural materials throughout the home. The dining room is charming with it's own fireplace and wood mantel which lend a traditional feel and warmth to the room. Continuing on the main level, there is a laundry room with sink and storage closets and a half bath with updated traditional vanity. Next is a large room with built-in shelves and a separate entrance. This is currently used as a recreation/game room with a pool table, foosball table, televisions and a dart board. It could be a large office, an additional guest room or your own gym. Upstairs you will find a generously proportioned primary suite with room for two or three beds and/or a sitting area, a slate-floor bathroom with shower and spa tub, a double vanity and a large walk-in closet. Another suite has it's own bath and both offer deck access. Two more guest bedrooms share the third bath, which is accessed from the hall and also has a door opening into one of the guest bedrooms. In addition to the all of the space offered in this home, acrossPROPERTY FEATURES
Water Source : Public
Sewer/Septic : Conventional Septic
Association Amenities : Banquet Facilities,Common RV Parking,Hiking Trails,Meeting Room,Outdoor Cooking Area,Picnic Area,Playground,Sport Court,Barbecue,Horse Trails,Pool
Total Number of Parking Garage Spaces : 5
Total Number of Parking Spaces : 5
Parking Garage : Garage - Three Door
Parking Non-Garage : Circular Driveway
Security Features : On Site Guard,Carbon Monoxide Detectors
Fencing : Chain Link
View : Mountains/Hills
Roof : Composition
Pool : Below Ground,Association,Heated,Pool Cover
Complex Features : Horse Trails
Telecommunications : Satellite Dish
Cooling : Central Forced Air
Heat Equipment : Forced Air Unit
Heat Source : Propane
Topography : Level
Interior Features : Balcony,Laminate Counters,Stone Counters,Furnished
Fireplace Features : FP in Dining Room,FP in Living Room
Equipment: Dishwasher,Microwave,Refrigerator,Water Softener,Double Oven,Propane Oven,Propane Range
Laundry Location : Laundry Room
Other Structures : Guest House Attached,Gazebo
Miscellaneous : Gutters,Mountainous
Property Restrictions Known : CC&R's
Zoning : E
PROPERTY DETAILS
Street Address: Address not disclosed
City: Pine Mountain Club
State: California
Postal Code: 93222
County: Kern
MLS Number: SR25081970
Year Built: 1991
Courtesy of Jennings Realty
City: Pine Mountain Club
State: California
Postal Code: 93222
County: Kern
MLS Number: SR25081970
Year Built: 1991
Courtesy of Jennings Realty




















































 Courtesy of JohnHart Real Estate
Courtesy of JohnHart Real Estate