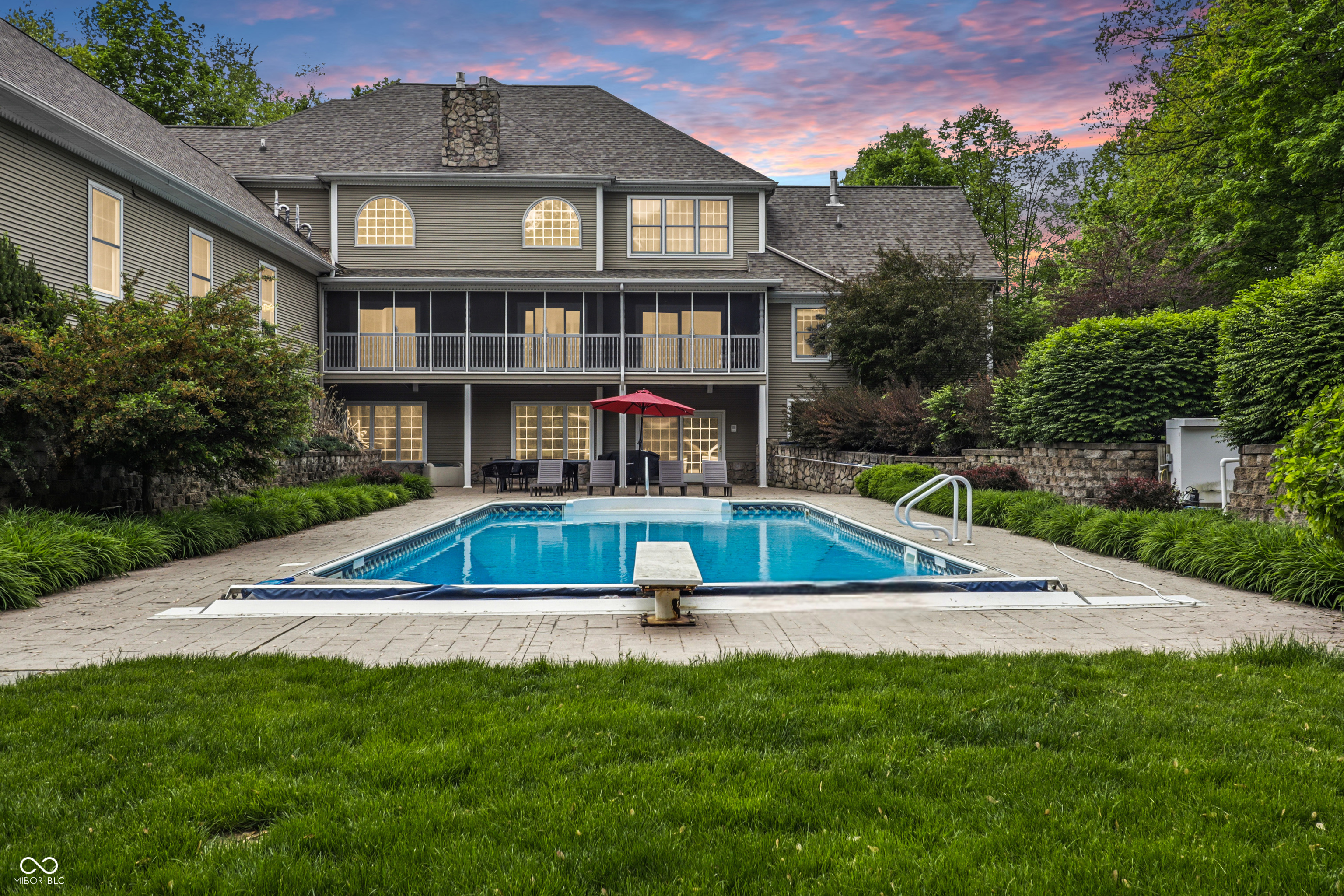Contact Us
Details
This scenic property offers peaceful country living in a sprawling two-story home with custom finishes, and tons of natural light. The property offers 5 bedrooms, 4.5 baths, 3 fireplaces (one that is dual-sided), a finished walk-out basement, an in-ground swimming pool, an attached 3-car garage, a barn, AND a guest house! The main house boasts hardwood flooring, an extra-large owner's suite on the main level, multiple living spaces and fresh paint throughout much of the home. The kitchen is an entertainer's dream, featuring a 10-foot island, custom range hood, granite countertops, and is open to a spacious breakfast nook. In the center of the home is an impressive 2-story great room, featuring a ceiling-height stone fireplace. The staircase leads to a catwalk overlooking the great room and foyer, leading to three upstairs bedrooms and an open-air loft/library space. The basement is fully-finished with a wet bar, rec room, full bath, a room previously used as an exercise space, and another family room with fireplace. The walk-out basement opens to the outdoor patio space, in-ground pool, and wooded backyard. The outbuilding houses both a barn and an 1100 square foot guest house space, complete with living room, a full kitchen and dining space, a bedroom, laundry room, and spacious full bath. This beautiful property offers more than can be described here.PROPERTY FEATURES
Laundry Level : Main
Total Rooms : 19
Above Grade Bedrooms : 5
Total Rooms Below Grade : 6
Below Grade Baths : 1
Other Room 2 Description : Bar Area / Bonus Space
Other Room 2 Description : Exercise Room/ Bonus Spac
Living/Great Room Level : Main
Dining Room Level : Main
Family Room Level : Basement
Kitchen Level : Main
Breakfast Room Level : Main
Den Level : Main
1st Bedroom Level : Main
2nd Bedroom Level : Upper
3rd Bedroom Level : Upper
4th Bedroom Level : Upper
5th Bedroom Level : Upper
Rec Room Level : Basement
Loft Level : Upper
Extra Room Level : Basement
Extra Room Description : Bonus Room
Water Utility : Well
Sewer : Septic
Electric Company : Miami/Cass REMC
Gas Company : NIPSCO
Common Amenities : Swimming Pool,Swing Set
Garage Type : Attached
Fence : Partial
Lot Description : Partially Wooded,10-14.999
Location : Rural,Near Walking Trail
Exterior : Vinyl
Outbuilding 1 : Outbuilding
Garage on Property : Yes
Architectural Style : Traditional
Style : Two Story
Pool Type : Below Ground
Below Grade Unfinished Area : 323 S.F
Main Level Area : 3220 S.F
Upper Level Area : 1994 S.F
Heating/Fuel : Gas,Forced Air,Multiple Heating Systems
Basement Material : Poured Concrete
Roof Material : Shingle
Driveway : Asphalt
Basement/Foundation : Crawl,Daylight,Full Basement,Walk-Out Basement,Finished
Fireplace : Living/Great Rm,1st Bdrm,Basement,Gas Starter,Other
Amenities : 1st Bdrm En Suite,Alarm System-Security,Attic Storage,Breakfast Bar,Built-In Bookcase,Ceiling-9+,Ceiling Fan(s),Ceilings-Vaulted,Central Vacuum System,Closet(s) Walk-in,Countertops-Stone,Deck Open,Detector-Smoke,Disposal,Dryer Hook Up Electric,Eat-In Kitchen,Foyer Entry,Garage Door Opener,Jet/Garden Tub,Guest Quarters,Kitchen Island,Landscaped,Patio Covered,Patio Open,Porch Covered,Porch Enclosed,Porch Screened,Twin Sink Vanity,Utility Sink,Wet Bar,Tub/Shower Combination,Main Level Bedroom Suite,Formal Dining Room,Great Room,Main Floor Laundry,Sump Pump,Washer Hook-Up,Jack & Jill Bath
Number of Fireplaces : 3
Flooring : Hardwood Floors,Carpet,Slate
Well Type : Private
PROPERTY DETAILS
Street Address:
City: Peru
State: Indiana
Postal Code: 46970
MLS Number: 202519091
Year Built: 2000
Courtesy of RE/MAX Advanced Realty
City: Peru
State: Indiana
Postal Code: 46970
MLS Number: 202519091
Year Built: 2000
Courtesy of RE/MAX Advanced Realty
Similar Properties
$1,064,000
3 bds
2 ba
2,506 Sqft
$899,000
5 bds
6 ba
7,894 Sqft
$899,000
5 bds
6 ba
7,894 Sqft
 Courtesy of Mossy Oak Properties/Indiana Land and Lifestyle
Courtesy of Mossy Oak Properties/Indiana Land and Lifestyle