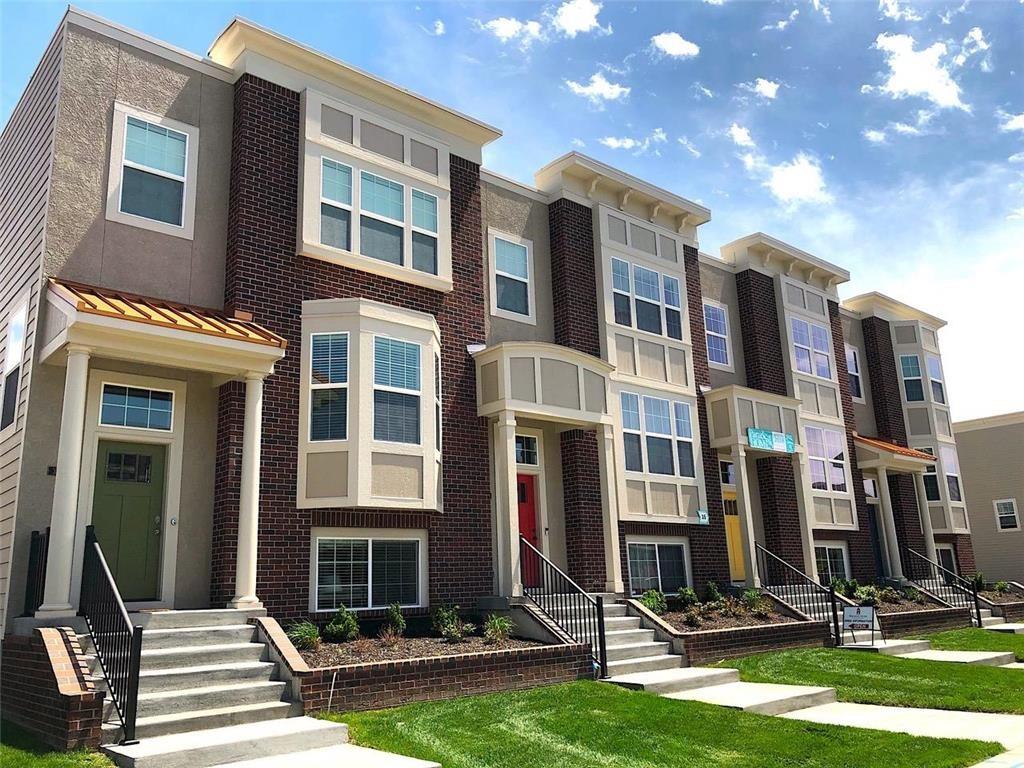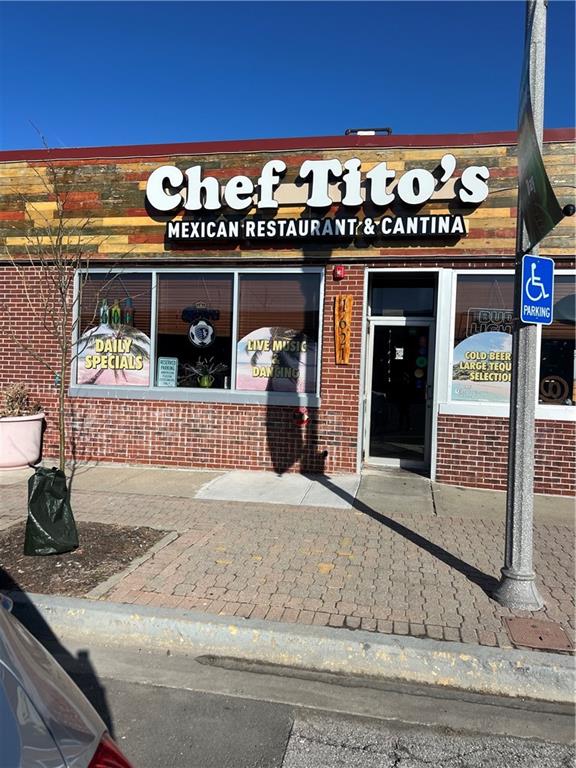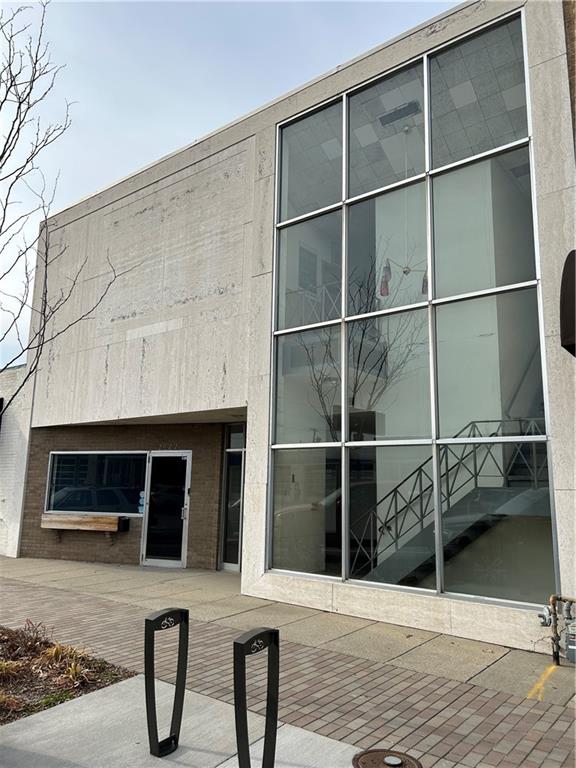
Contact Us
Details
Certain features in photos may be upgrades and have an added cost. Photos are simulated. This spacious Chouteau plan by Aspen Homes is full of light. Main level features hardwood floors, living room, home office, open kitchen with island and granite counters. Private deck, 2 master suites, all bedrooms have private baths. These maintenance-provided rowhomes offer a lock and leave lifestyle just minutes from vibrant downtown NKC and Power and Light. Quick access to KCI, major highways and downtown KC. Building HOA is $265/month. General HOA is $480/year. **Taxes, room sizes & sq ft are estimated** Private Remarks - Showing Agt Info: Slated for completion June 13, 2025PROPERTY FEATURES
Water Source :
Public
Sewer System :
Public Sewer
Parking Features :
Garage On Property : Yes.
Garage Spaces:
2
Age Description :
2 Years/Less
Heating :
Heatpump/Gas
Cooling :
Electric
Construction Materials :
Brick Trim
Floor Plan Features :
2 Stories
Above Grade Finished Area :
2000
S.F
PROPERTY DETAILS
Street Address: 3111 Swift Street
City: North Kansas City
State: Missouri
Postal Code: 64116
County: Clay
MLS Number: 2526600
Year Built: 2025
Courtesy of ReeceNichols - Parkville
City: North Kansas City
State: Missouri
Postal Code: 64116
County: Clay
MLS Number: 2526600
Year Built: 2025
Courtesy of ReeceNichols - Parkville

 Courtesy of Berkshire Hathaway HomeServices All-Pro Real Estate
Courtesy of Berkshire Hathaway HomeServices All-Pro Real Estate