Contact Us
Details
This spectacular home located on a cul-de-sac, on the Wyckoff/Franklin Lakes border, was custom built by a well known Franklin Lakes builder. This home greets you with hardy plank exterior and courtyard front entrance. Once entering the home you are greeted with a two-story entry Foyer, formal living room, formal dining room, two-story great room with gas fireplace, large kitchen with high-end appliances, large center island and a fabulous breakfast room with doors that lead you to a private deck, large pantry, first floor bedroom, or home office with custom built-ins and a laundry room. Second floor features large primary bedroom with a large primary bath/large walk-in closet with all custom built-ins plus a bedroom suite with its own bath 2 other bedrooms and a bath. The lower level is fully finished with a wine cellar, a gym, large wet bar, game room, rec room, full bath, 2nd laundry room, plus walk out that leads you to an incredible backyard with inground Heated pool!PROPERTY FEATURES
Number of Rooms : 10
Master Bedroom Description : Dressing Room, Full Bath, Walk-In Closet
Master Bath Features : Soaking Tub, Stall Shower And Tub
Dining Area : Formal Dining Room
Dining Room Level : First
Living Room Level : First
Family Room Level: First
Kitchen Level: First
Kitchen Area : Center Island, Pantry, Separate Dining Area
Basement Level Rooms : BathOthr,Exercise,Laundry,OutEntrn,RecRoom,SittngRm,Utility,Walkout
Level 1 Rooms : 1 Bedroom, Bath Main, Breakfast Room, Foyer, Great Room, Kitchen, Living Room, Pantry, Powder Room
Level 2 Rooms : 4 Or More Bedrooms, Bath Main, Bath(s) Other
Utilities : All Underground
Water : Well
Sewer : Public Sewer
Parking/Driveway Description : Blacktop
Garage Description : Attached Garage, Garage Door Opener
Number of Garage Spaces : 2
Exterior Features : Dog Run, Underground Lawn Sprinkler
Exterior Description : Composition Siding
Style : Colonial, Custom Home
Lot Size : 116X172
Condominium : Yes.
Pool Description : Gunite, Heated, In-Ground Pool
Acres : 0.46
Cooling : Central Air
Heating : Forced Hot Air
Fuel Type : Gas-Natural
Construction Date/Year Built Description : Approximate
Roof Description : Asphalt Shingle
Flooring : Tile, Wood
Number of Fireplace : 1
Fireplace Description : Great Room
Basement Description : Finished, Full, Walkout
Appliances : Carbon Monoxide Detector, Dishwasher, Kitchen Exhaust Fan, Range/Oven-Gas, Refrigerator
PROPERTY DETAILS
Street Address: 55 Bogert Dr
City: North Haledon
State: New Jersey
Postal Code: 07508-2905
County: Passaic
MLS Number: 3957837
Year Built: 2006
Courtesy of COLDWELL BANKER REALTY WYK
City: North Haledon
State: New Jersey
Postal Code: 07508-2905
County: Passaic
MLS Number: 3957837
Year Built: 2006
Courtesy of COLDWELL BANKER REALTY WYK
Similar Properties
$1,995,000
5 bds
5 ba
$1,499,000
5 bds
4 ba
$1,499,000
5 bds
6 ba
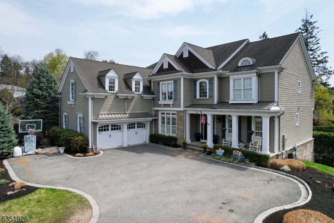
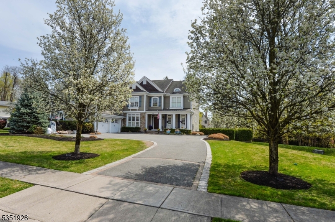
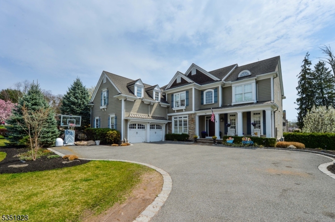
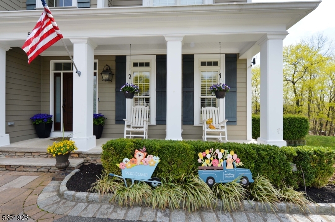
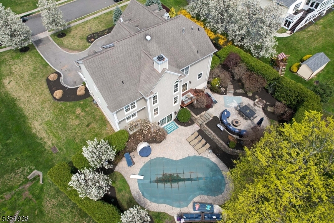
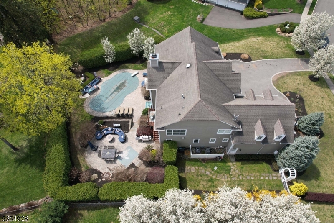
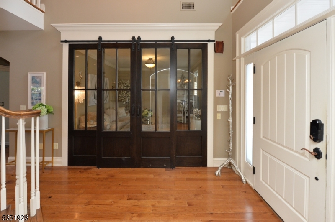

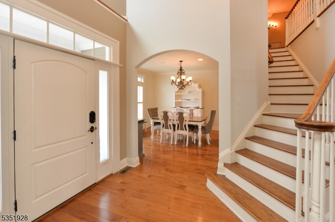
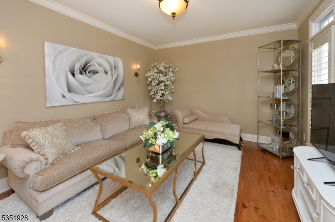
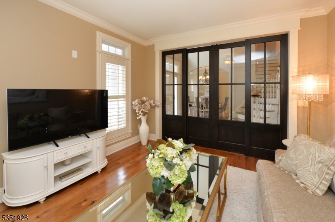
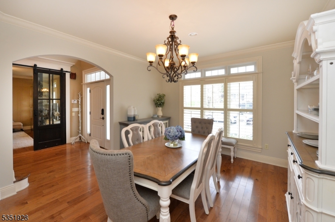
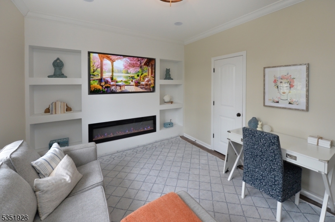
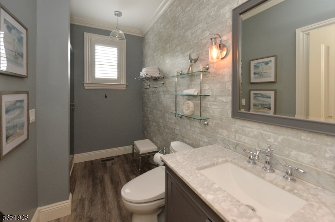
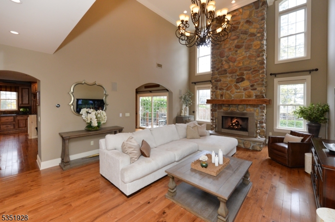
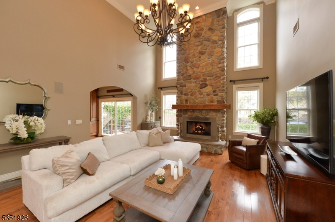
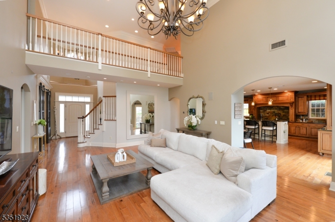
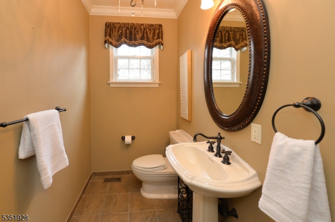
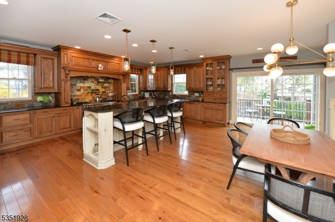
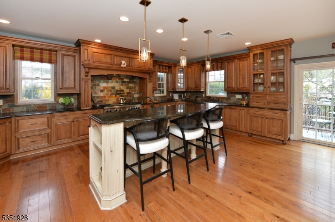
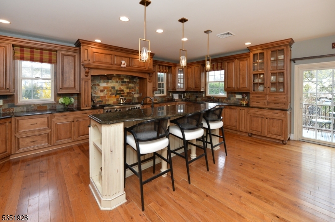
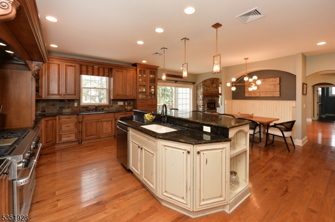
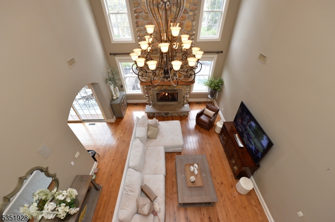
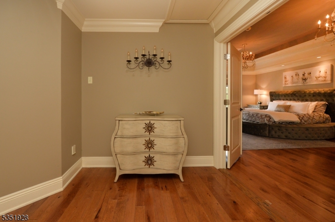
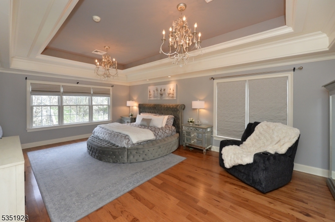
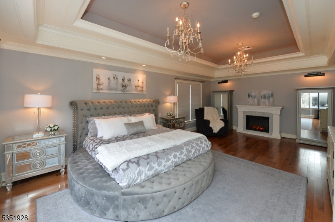
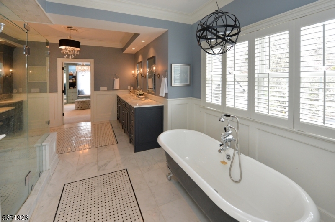
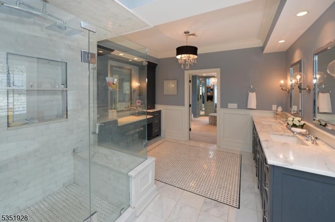
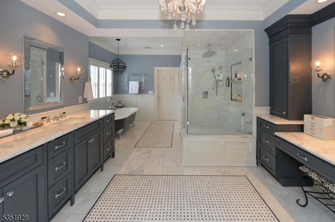

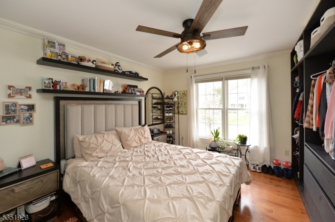
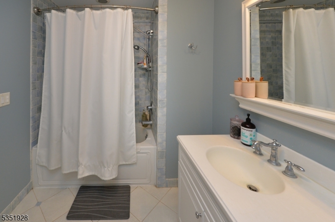
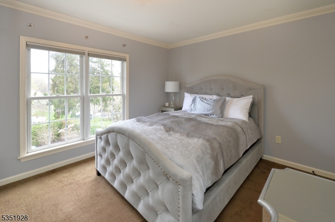
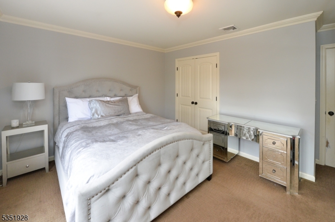
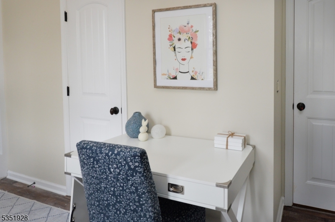
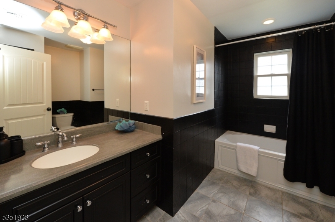
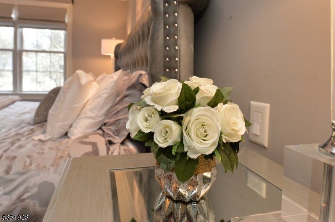
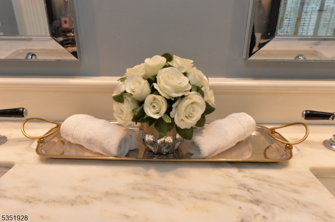
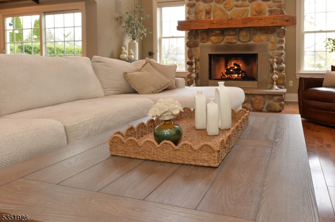
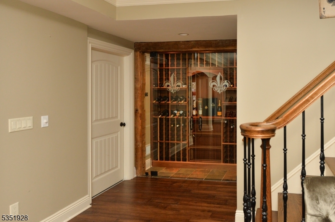
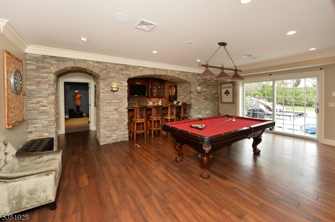
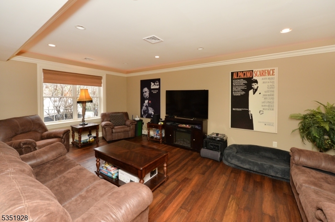
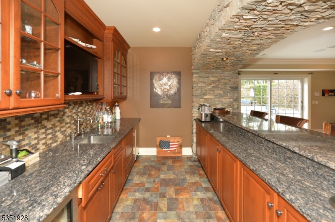
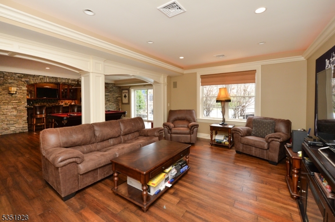
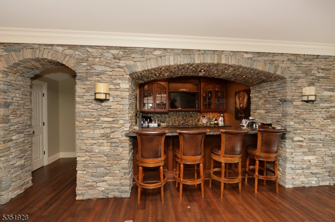
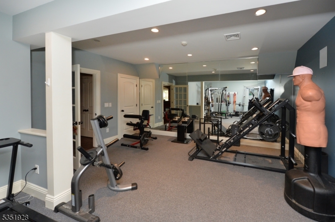
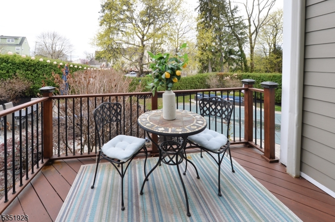
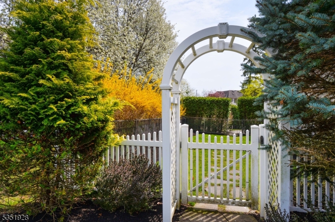
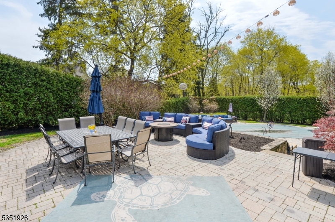
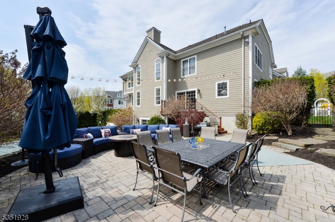
 Courtesy of Coldwell Banker, Fort Lee
Courtesy of Coldwell Banker, Fort Lee
 Courtesy of COLDWELL BANKER REALTY WYK
Courtesy of COLDWELL BANKER REALTY WYK