Contact Us
Details
Welcome to Grand Vista, a stunning 5-bedroom, 5-bath custom home offering 100+ feet of private frontage on beautiful Farrington Lake. With over 5,000 sq ft of finished living space, this lakefront gem combines luxury, comfort, and breathtaking views all just minutes from shopping, dining, and major commuter routes. Step into a grand entry with vaulted ceilings and panoramic lake views through dramatic Pella windows in the fireside family room. The elegant dining room and open-concept kitchen with a sunny breakfast area flow out to a raised deck perfect for lakeside dining or morning coffee. The main floor features a private guest suite with a fireplace and full bath. The walk-out lower level offers a state-of-the-art home theater, a second family room, library, full bedroom, two baths, and a bonus room ideal for a gym or office. Upstairs, the primary suite is a peaceful retreat with a sitting area, two walk-in closets, and spa-style bath, all overlooking the lake. Outside, enjoy a landscaped patio, direct lake access, and plenty of space to relax or entertain. Grand Vista is a rare opportunity to own a luxurious, move-in-ready lakefront home with every amenity. Schedule your private tour today!PROPERTY FEATURES
Number of Rooms : 23
Master Bedroom Description : 1st Floor, Dressing Room, Fireplace, Full Bath, Sitting Room, Walk-In Closet
Master Bath Features : Jetted Tub, Stall Shower And Tub
Dining Room Level : First
Living Room Level : First
Ground Level Rooms : 1Bedroom,BathOthr,DiningRm,FamilyRm,GarEnter,Kitchen,LivingRm,Pantry
Family Room Level: First
Kitchen Level: First
Kitchen Area : Center Island, Separate Dining Area
Basement Level Rooms : 1 Bedroom, Bath(s) Other, Exercise Room, Media Room, Utility Room, Walkout
Level 1 Rooms : 3Bedroom,Attic,BathOthr,Laundry,SittngRm,Storage
Level 2 Rooms : Attic
Level 3 Rooms : Attic
Utilities : All Underground
Water : Public Water
Sewer : Public Sewer
Amenities : Exercise Room, Lake Privileges
Parking/Driveway Description : Blacktop
Number of Parking Spaces : 8
Garage Description : Attached Garage, Garage Door Opener, Garage Parking, Oversize Garage
Number of Garage Spaces : 3
Exterior Features : Curbs, Deck, Open Porch(es), Patio, Storm Door(s), Storm Window(s)
Exterior Description : Stucco
Lot Description : Cul-De-Sac, Lake Front, Waterfront
Style : Contemporary, Colonial, Custom Home
Lot Size : 131X267
Condominium : Yes.
Acres : 0.80
Zoning : R1
Cooling : Attic Fan, Ceiling Fan, Central Air, Multi-Zone Cooling
Heating : ForcedHA,Humidifr,MultiZon
Fuel Type : Gas-Natural
Water Heater : Gas
Construction Date/Year Built Description : Standing
Roof Description : Asphalt Shingle
Flooring : Carpeting, Tile, Wood
Interior Features : CODetect,CeilCath,CeilHigh,JacuzTyp,SmokeDet,StallTub,WlkInCls,WndwTret
Number of Fireplace : 1
Fireplace Description : Bedroom 1, Family Room
Basement Description : Finished, Walkout
Appliances : CarbMDet,CookGas,Dishwshr,Dryer,JennType,KitExhFn,Microwav,RgOvGas,SumpPump,TrashCom,OvnWElec,Washer
PROPERTY DETAILS
Street Address: 7 Pershing Ct
City: North Brunswick
State: New Jersey
Postal Code: 08902-3027
County: Middlesex
MLS Number: 3970651
Year Built: 2001
Courtesy of PROMINENT PROPERTIES SIR
City: North Brunswick
State: New Jersey
Postal Code: 08902-3027
County: Middlesex
MLS Number: 3970651
Year Built: 2001
Courtesy of PROMINENT PROPERTIES SIR
Similar Properties
$1,999,999
5 bds
4 ba
5,813 Sqft
$1,799,999
5 bds
5 ba
6,217 Sqft
$1,425,000
8.68 Acres
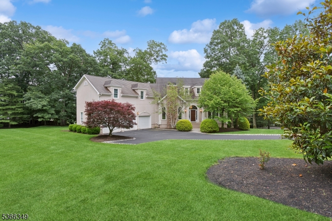
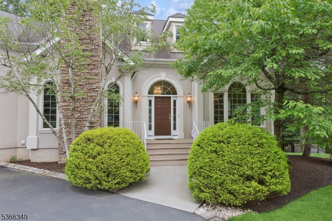
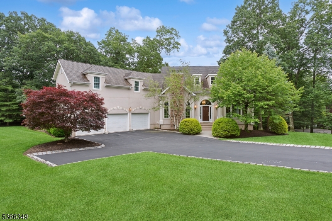
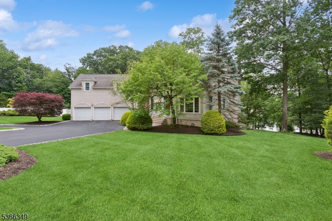
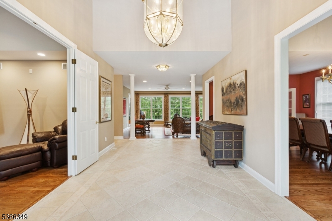
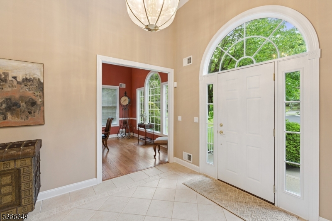
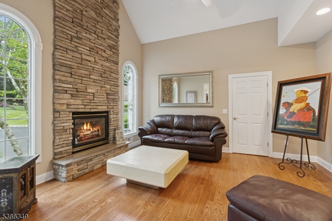
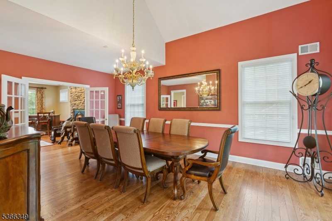
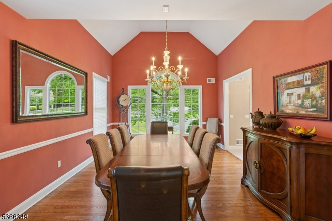
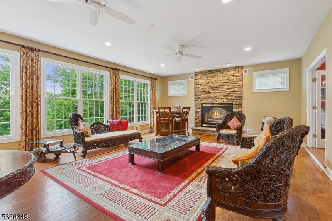
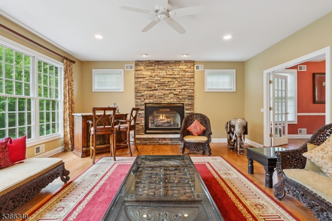
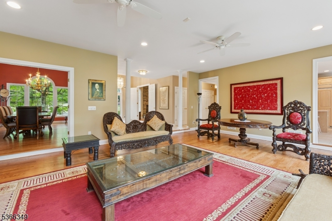
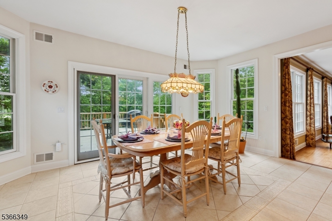
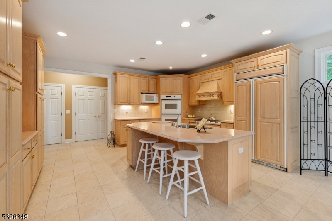
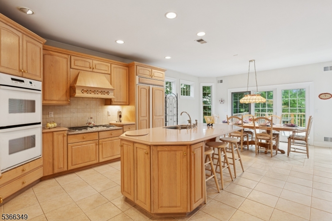
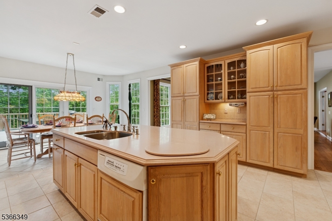
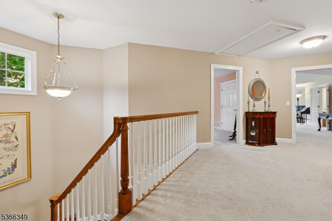
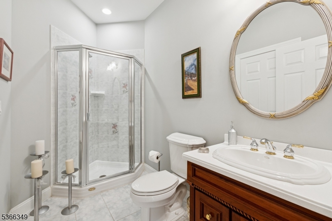
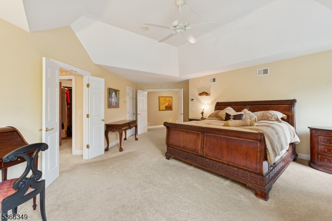
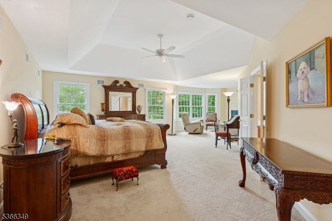
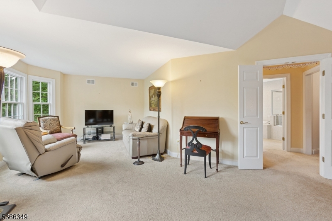
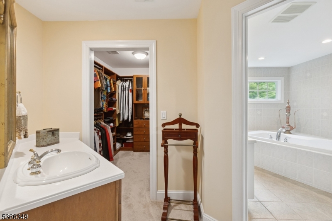
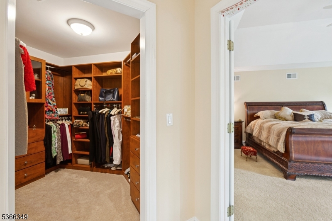
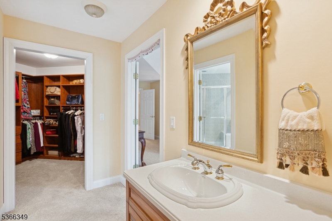
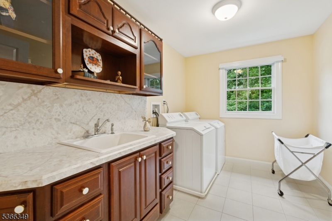
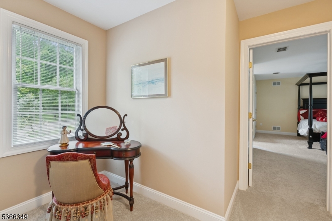
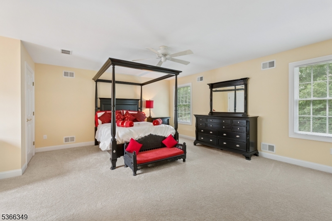
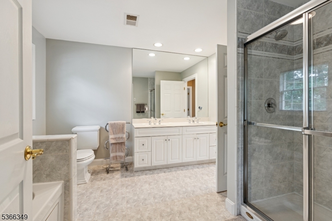
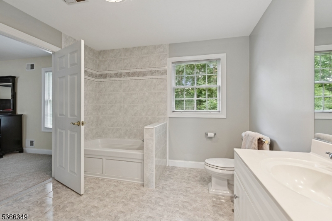
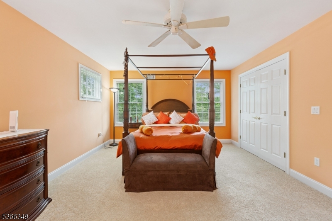
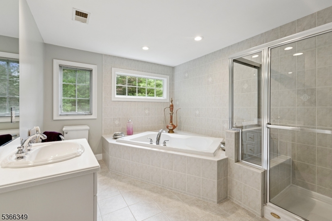
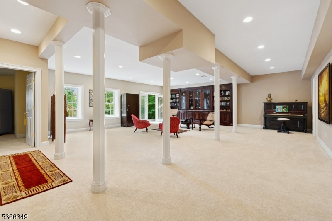
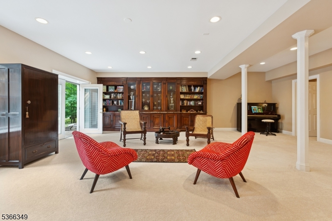
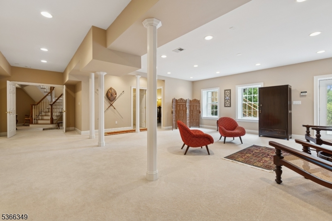
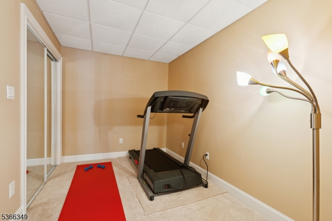
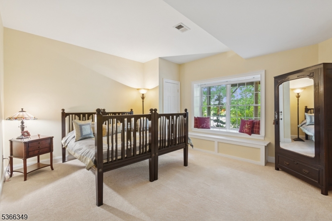

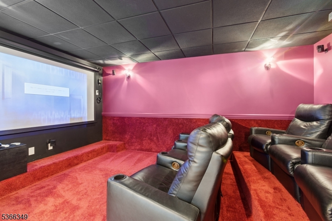
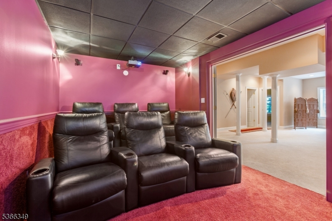
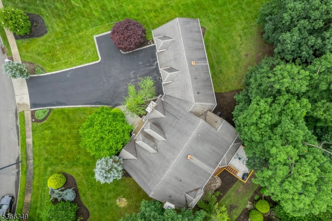
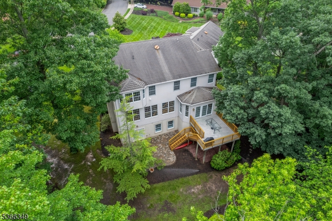
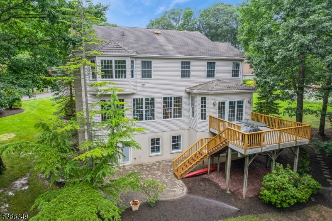
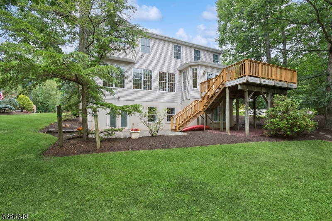
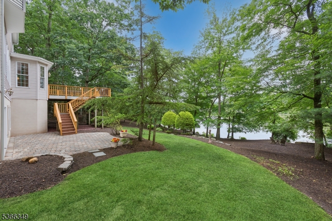
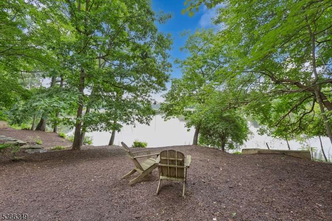
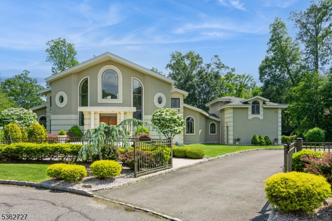
 Courtesy of PROMINENT PROPERTIES SIR
Courtesy of PROMINENT PROPERTIES SIR
