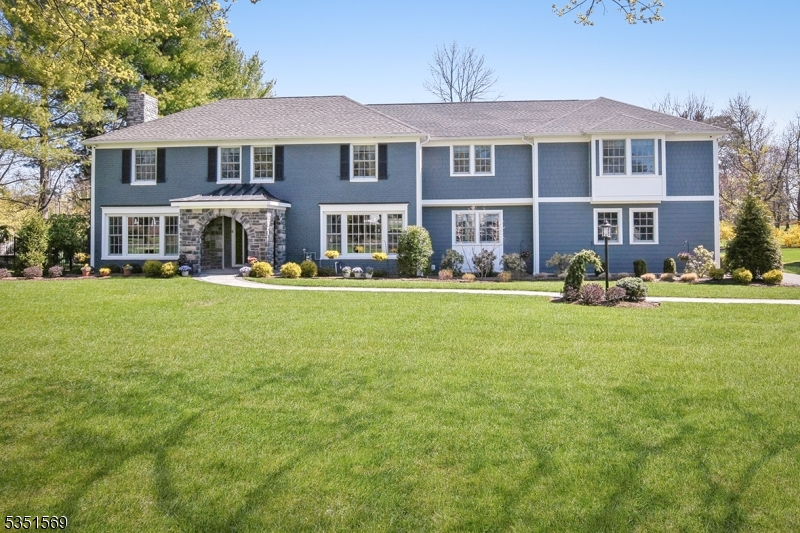Contact Us
Details
A Luxury and exquisite Estate located in a prestigious location. Experience unparalleled elegance in this 4,000 sq. ft.,+ 6-bedroom, 6.5-bathroom masterpiece, designed for ultimate comfort and sophistication. Main level features two primary bedroom ensuites with one located on the FIRST LEVEL!!!!! Chef's dream kitchen designed with Mouser kitchen cabinets, a custom Sub-Zero refrigerator, Miele Range, steam oven, coffee machine, and three food warmers perfect for entertaining. Additionally located on this level is the spacious family room with gas fireplace, living room, dining room and powder room. Second level offers 5 additional bedrooms with 2 as en-suites plus a hall bath. Primary with large walk in closets and spa like bath. Lower level with custom gym area and dedicated full bath with steam shower create a personal wellness retreat, plus an additional ensuite with full bath. Step outside to an incredible backyard oasis featuring a custom outdoor kitchen plus a gas fire pit for year-round enjoyment. A whole-house generator ensures seamless living. Surround sound throughout house inside and out plus most lighting and finishes Restoration Hardware. This home is incredibly unique and extremely custom for the most discerning buyer.PROPERTY FEATURES
Number of Rooms : 11
Master Bedroom Description : Fireplace, Full Bath, Sitting Room, Walk-In Closet
Master Bath Features : Soaking Tub, Stall Shower
Dining Area : Formal Dining Room
Dining Room Level : First
Living Room Level : First
Family Room Level: First
Kitchen Level: First
Kitchen Area : Center Island, Eat-In Kitchen, See Remarks
Basement Level Rooms : 1Bedroom,BathOthr,Exercise,SeeRem
Level 1 Rooms : 1Bedroom,BathOthr,DiningRm,FamilyRm,Foyer,GarEnter,Kitchen,LivingRm,PowderRm
Level 2 Rooms : 4 Or More Bedrooms
Utilities : Gas-Natural
Water : Public Water
Sewer : Public Sewer
Parking/Driveway Description : 2 Car Width, Blacktop
Garage Description : Attached Garage
Number of Garage Spaces : 2
Exterior Features : Barbeque,OutDrKit,Patio,FencPriv,Sprinklr
Exterior Description : ConcBrd,SeeRem,Stone
Style : Colonial
Lot Size : 000.668 AC
Condominium : Yes.
Acres : 0.61
Cooling : 2 Units, Central Air, Multi-Zone Cooling
Heating : 2 Units, Forced Hot Air, Multi-Zone
Fuel Type : Gas-Natural
Water Heater : Gas
Construction Date/Year Built Description : Approximate
Roof Description : Asphalt Shingle
Flooring : Wood
Interior Features : Carbon Monoxide Detector, High Ceilings, Smoke Detector, Walk-In Closet
Number of Fireplace : 2
Fireplace Description : Bedroom 1, Family Room, Gas Fireplace, See Remarks
Basement Description : Finished, Full
Appliances : CarbMDet,GenBltIn,RgOvGas,Refrig,SeeRem,OvnWElec,OvnWGas
PROPERTY DETAILS
Street Address: 1125 Sylvan Ln
City: Mountainside
State: New Jersey
Postal Code: 07092-1517
County: Union
MLS Number: 3944739
Year Built: 2021
Courtesy of DAVID REALTY GROUP LLC
City: Mountainside
State: New Jersey
Postal Code: 07092-1517
County: Union
MLS Number: 3944739
Year Built: 2021
Courtesy of DAVID REALTY GROUP LLC
Similar Properties
$4,999,000
$1,929,000
6 bds
6 ba
4,000 Sqft
$1,800,000
4 bds
3 ba
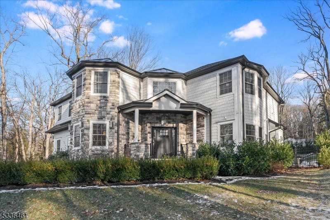
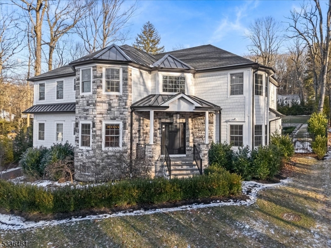
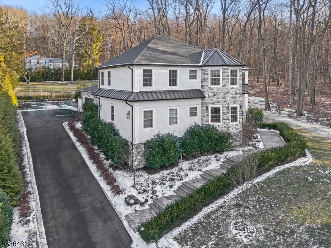
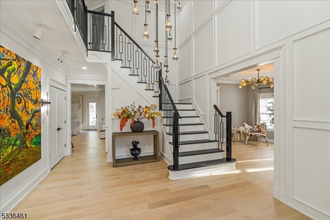
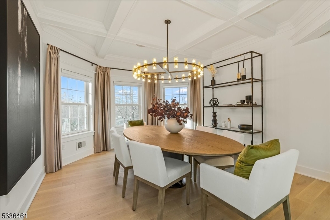
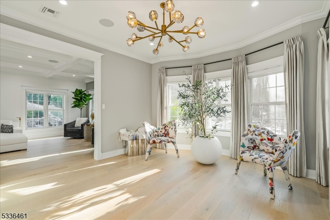
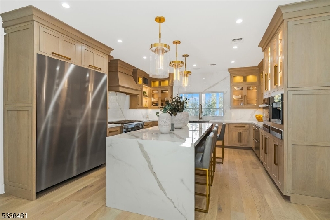
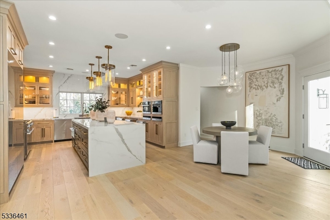

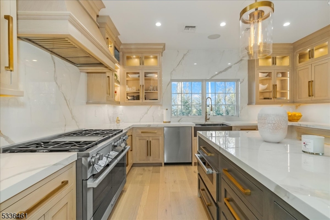
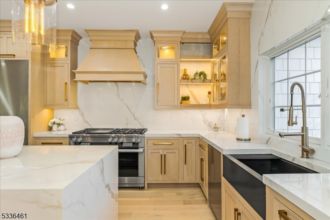
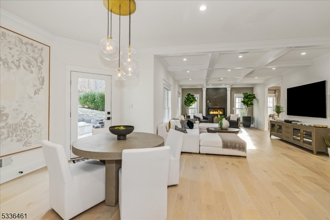
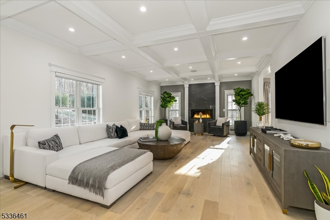
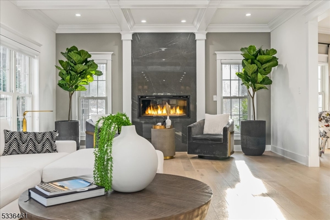
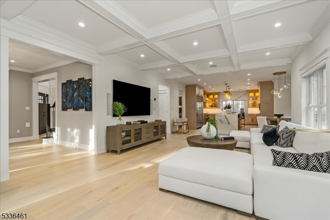
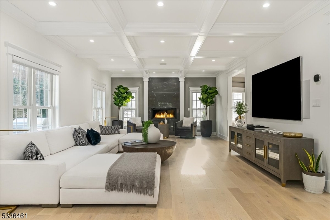
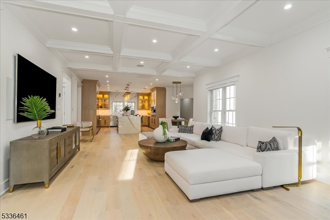
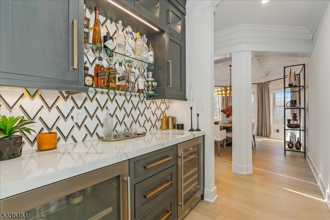
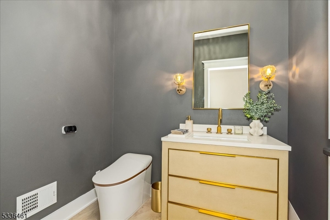
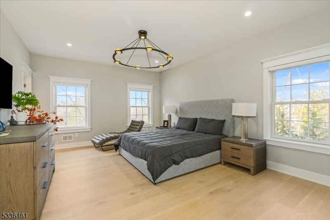
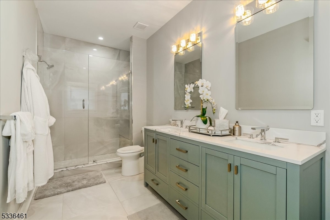

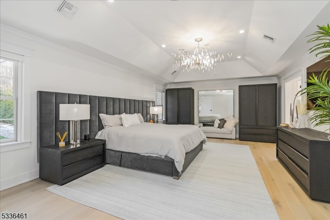
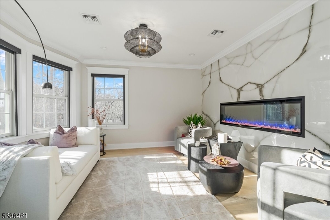
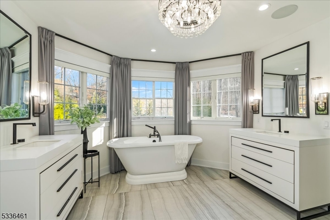
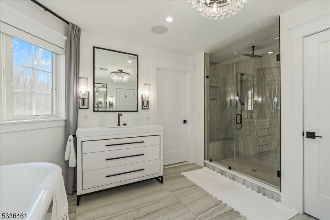
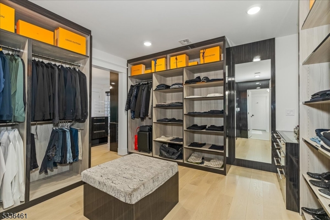
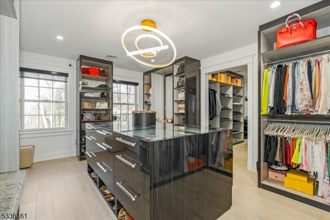
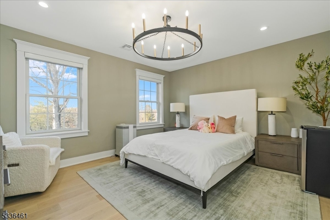
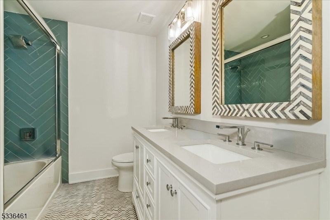
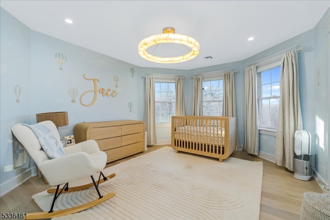
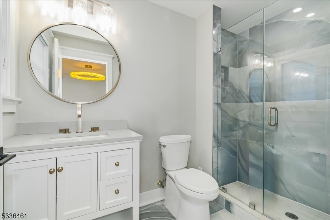
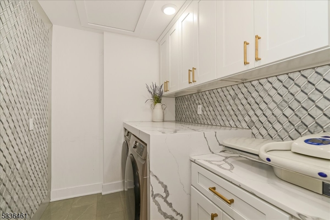
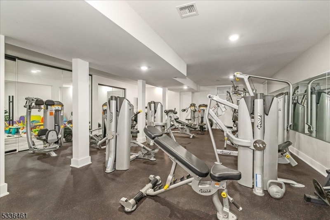
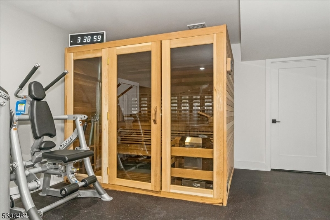

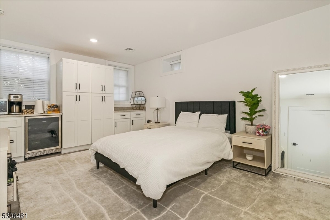
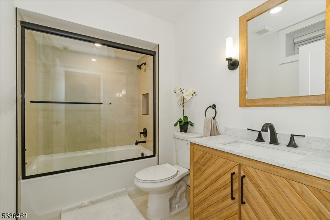
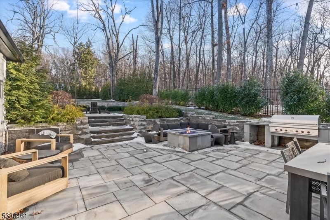
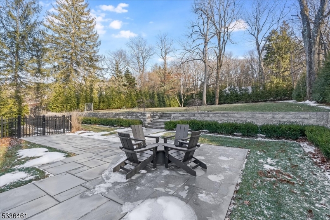

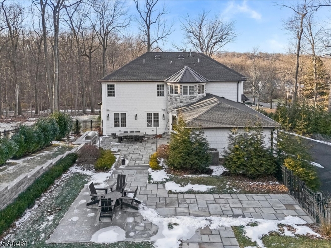
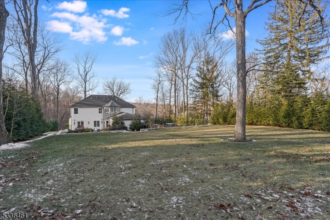
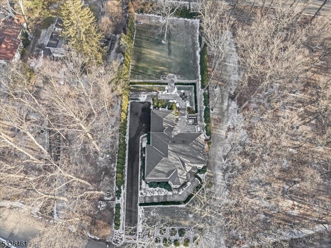
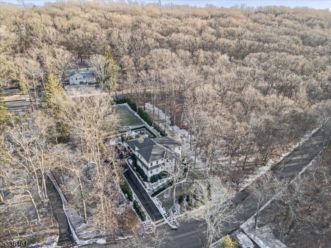
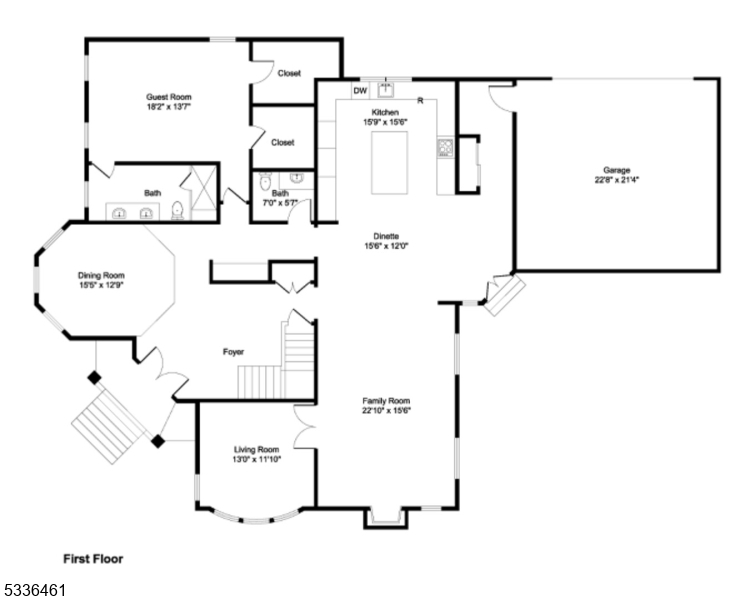
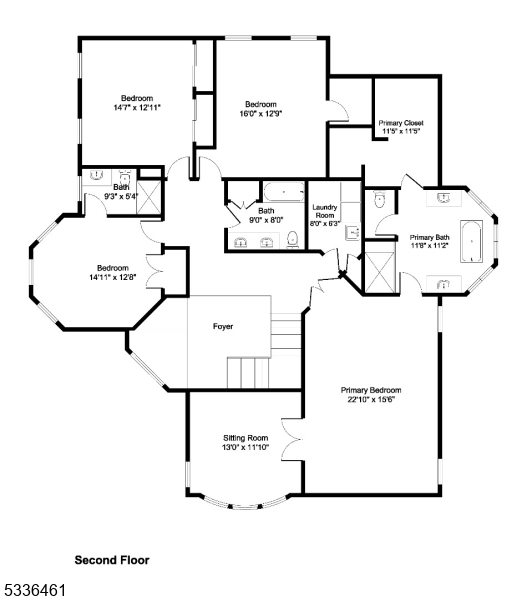
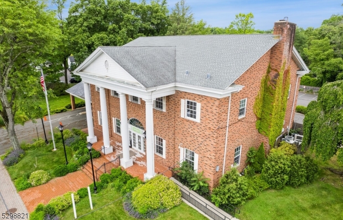
 Courtesy of COLDWELL BANKER REALTY
Courtesy of COLDWELL BANKER REALTY
