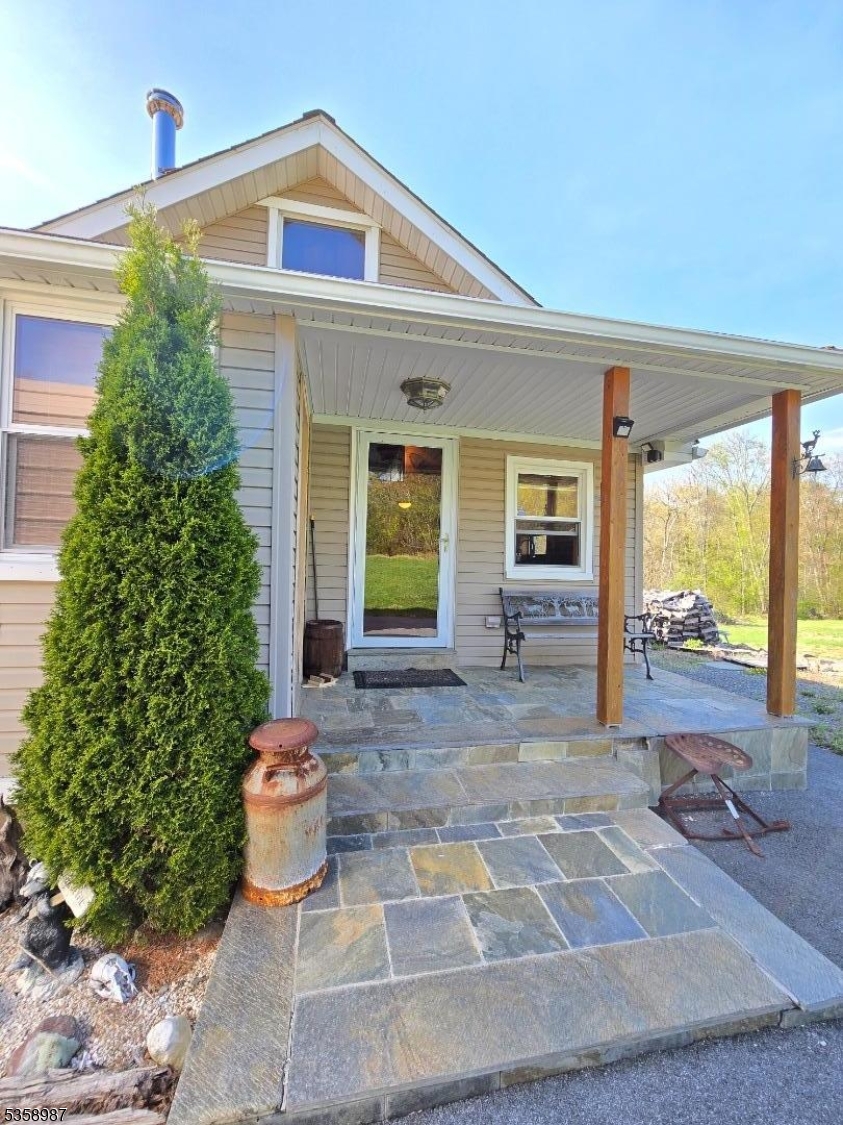Contact Us
Details
AWARD-WINNING DEVELOPER, MODERN METHOD CONTRACTORS welcomes you to build your New Custom Luxury Home, located in the heart of Sussex County's Montague Twp. MODERN METHOD has been BUILDING HOMES SINCE 1985 and is currently developing BRECIA FARMS, a Luxury Home subdivision located in the nearby Hardyston Twp. Come experience the epitome of country luxury living on this PREMIUM, PRIVATE Lot located on a serene and peaceful cul-de-sac. The meticulously crafted NEW CONSTRUCTION, CUSTOM Home, will be nestled between the tranquil embrace of towering pines, offering picturesque, wooded views. This exquisite residence will be situated on a scenic Lot, Featuring 4 bedrooms and 2.5 bathrooms. High ceilings grace every corner of this home, showcasing an open floor plan, a great room with optional fireplace, a gourmet kitchen, a large main-level laundry room, and a breathtaking primary suite with a luxurious spa-style en-suite featuring a double vanity, an oversized stall shower, and a large walk-in closet. This property is zoned within the esteemed Montague school district, offering a harmonious retreat with proximity to both nature and suburban amenities. There are ONLY 2 total Lots remaining! Construction Upgrades are Available. Special Financing options available! Included Builder's Warranty adds peace of mind to this exceptional residence! Take advantage of this opportunity and let us bring your Custom New Home vision to life! Lots for sale:PROPERTY FEATURES
Number of Rooms : 10
Master Bedroom Description : 1st Floor, Full Bath, Walk-In Closet
Master Bath Features : Stall Shower, Stall Shower And Tub, Tub Only
Dining Area : Formal Dining Room
Dining Room Level : First
Living Room Level : First
Kitchen Level: First
Kitchen Area : Breakfast Bar, Center Island, Pantry, Separate Dining Area
Basement Level Rooms : SeeRem,Storage,Utility
Level 1 Rooms : 1Bedroom,DiningRm,Foyer,GreatRm,InsdEntr,Kitchen,Office,OutEntrn,Pantry,PowderRm,SeeRem
Level 2 Rooms : 4 Or More Bedrooms, Bath Main, Laundry Room
Utilities : Electric, Gas-Propane
Water : Well
Sewer : Septic 4 Bedroom Town Verified
Parking/Driveway Description : 1 Car Width, Blacktop, Gravel, Off-Street Parking, See Remarks
Number of Parking Spaces : 5
Garage Description : Attached,Built-In,InEntrnc
Number of Garage Spaces : 2
Exterior Features : Thermal Windows/Doors
Exterior Description : See Remarks, Vinyl Siding
Lot Description : Backs to Park Land, Private Road, Wooded Lot
Style : Custom Home, Colonial, Ranch
Lot Size : .689 AC
Condominium : Yes.
Acres : 0.69
Zoning : Residential
Cooling : Ceiling Fan, Central Air
Heating : Forced Hot Air, See Remarks
Fuel Type : GasPropL,GasPropO
Water Heater : Gas, See Remarks
Construction Date/Year Built Description : To Be Built
Roof Description : Asphalt Shingle, See Remarks
Flooring : Carpeting, See Remarks, Tile, Wood
Interior Features : CODetect,FireExtg,CeilHigh,SmokeDet,SoakTub,StallShw,StallTub,WlkInCls
Number of Fireplace : 1
Fireplace Description : Family Room, Gas Fireplace, Great Room, Insert, Living Room, Wood Burning
Basement Description : Full, Unfinished
Appliances : Carbon Monoxide Detector, Dishwasher, Kitchen Exhaust Fan, Microwave Oven, Range/Oven-Gas, Refrigerator, See Remarks
PROPERTY DETAILS
Street Address: 11 Oak Ridge Rd
City: Montague
State: New Jersey
Postal Code: 07827-3432
County: Sussex
MLS Number: 3967724
Year Built: 2026
Courtesy of SIGNATURE REALTY NJ
City: Montague
State: New Jersey
Postal Code: 07827-3432
County: Sussex
MLS Number: 3967724
Year Built: 2026
Courtesy of SIGNATURE REALTY NJ
Similar Properties
$1,800,000
$749,900
1 bds
1 ba
1,026 Sqft
$629,998
4 bds
2 ba
2,200 Sqft
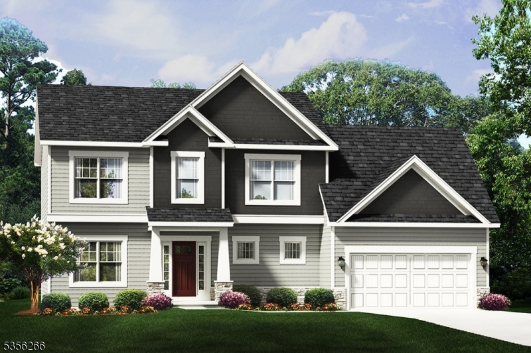
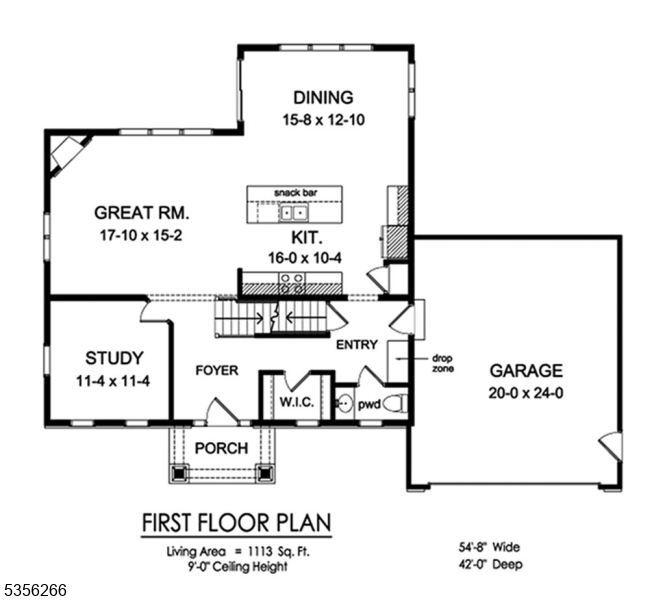
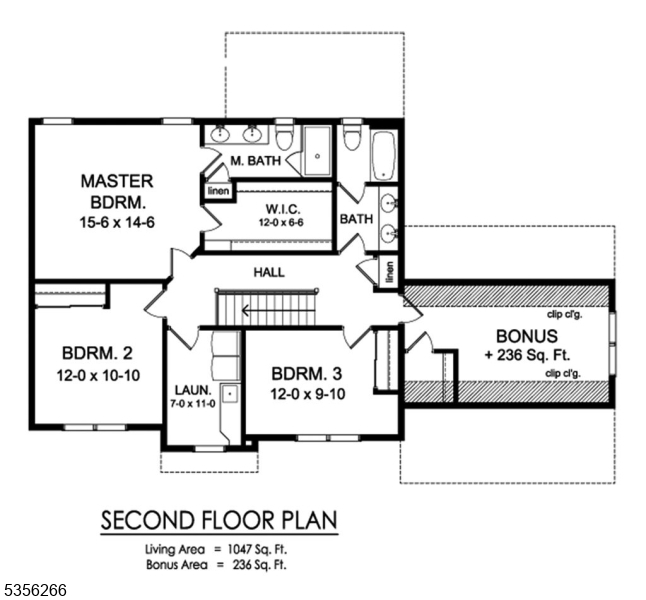
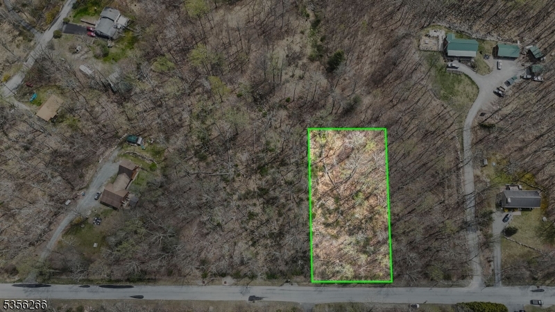
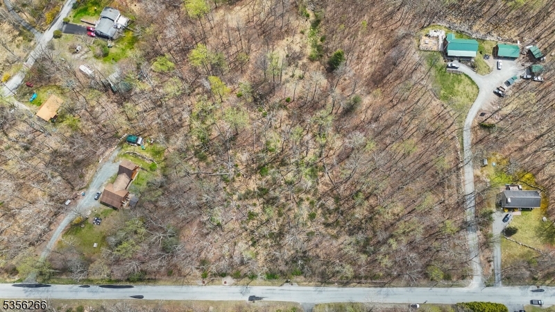
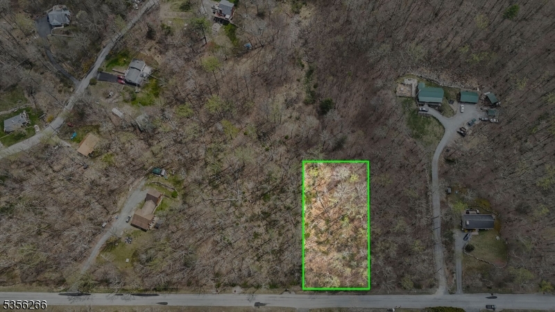
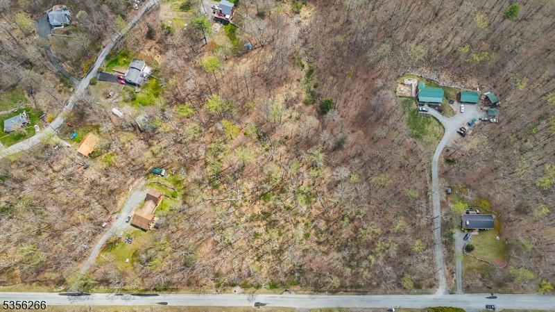
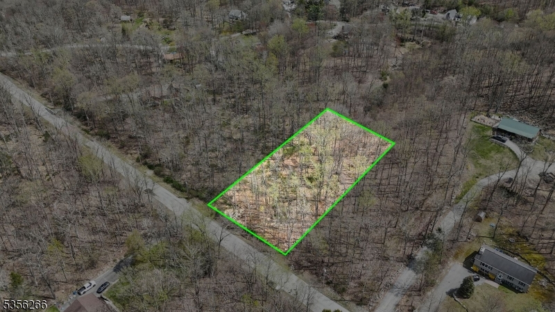
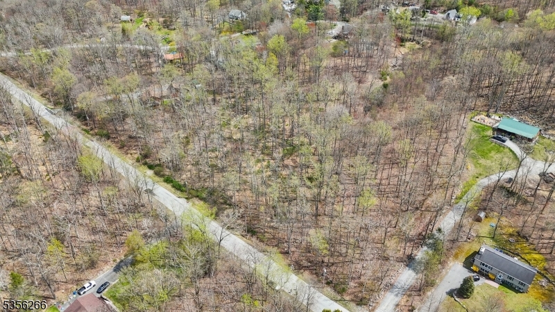
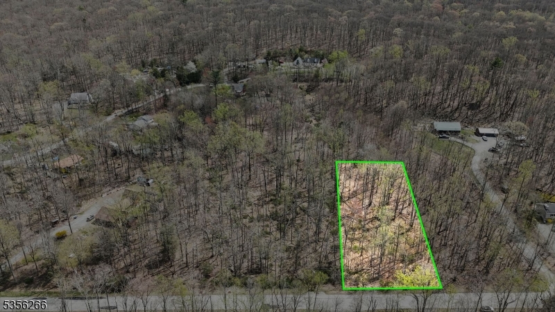
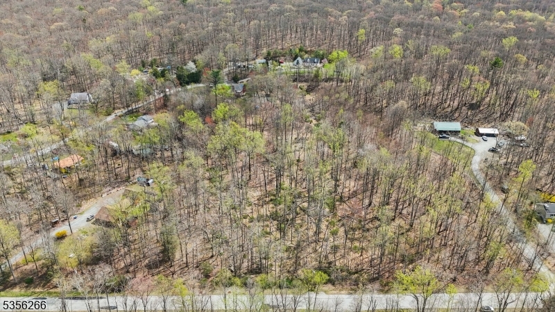
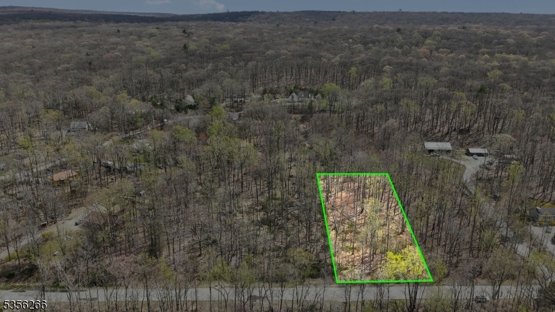
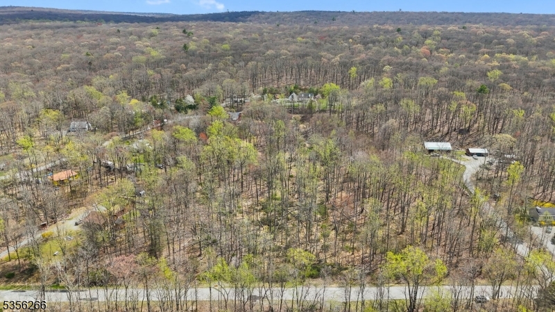
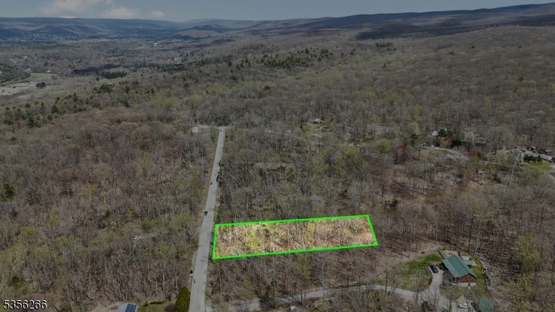
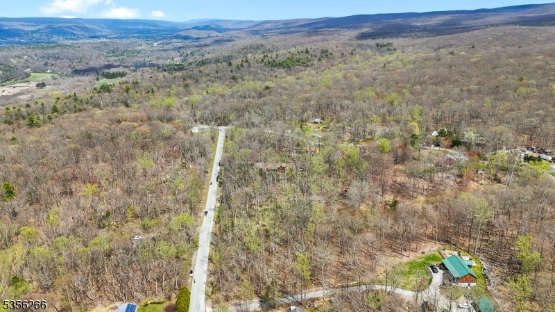
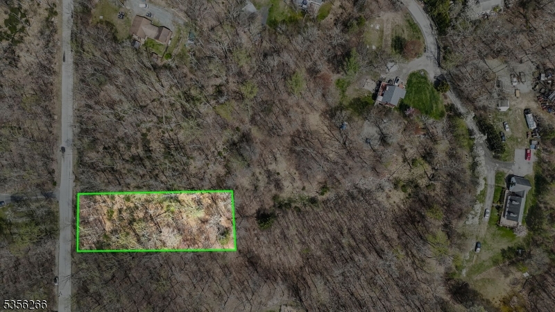
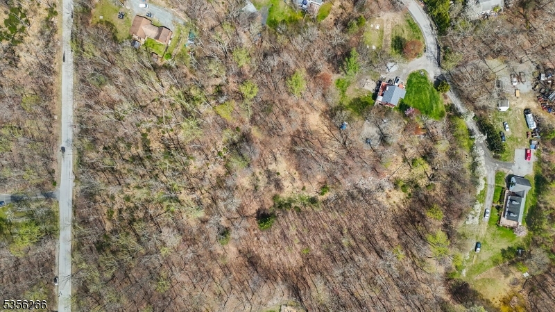
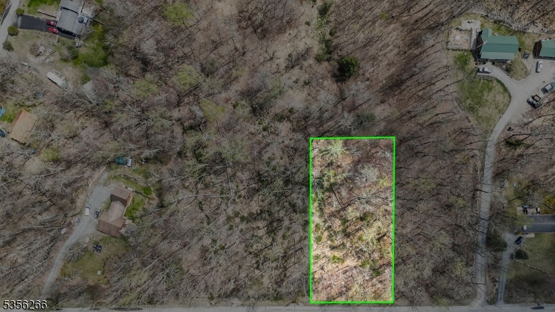
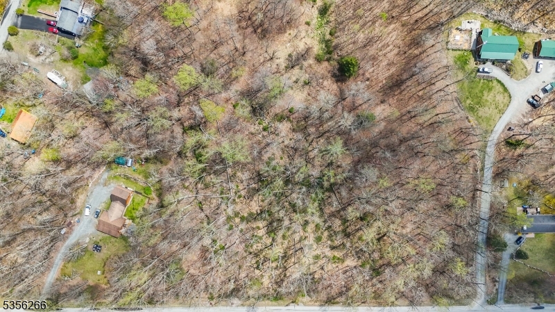
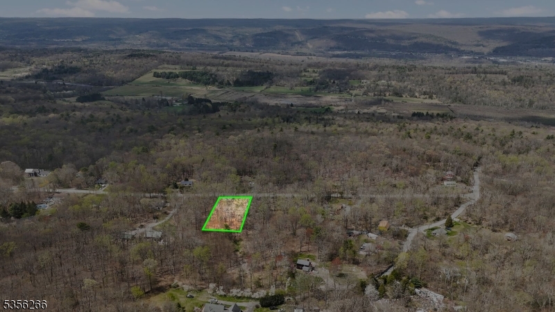
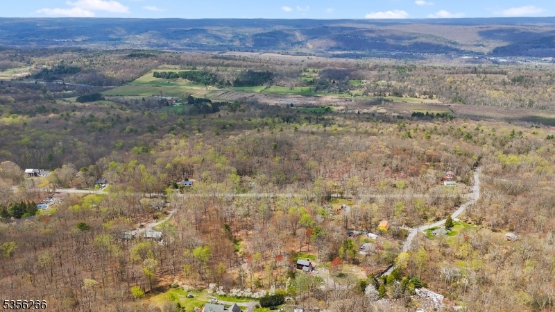
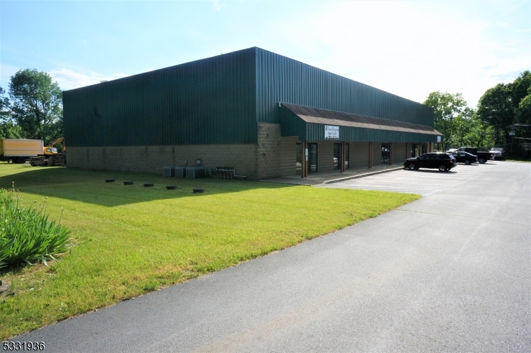
 Courtesy of KRUMPFER REALTY GROUP
Courtesy of KRUMPFER REALTY GROUP