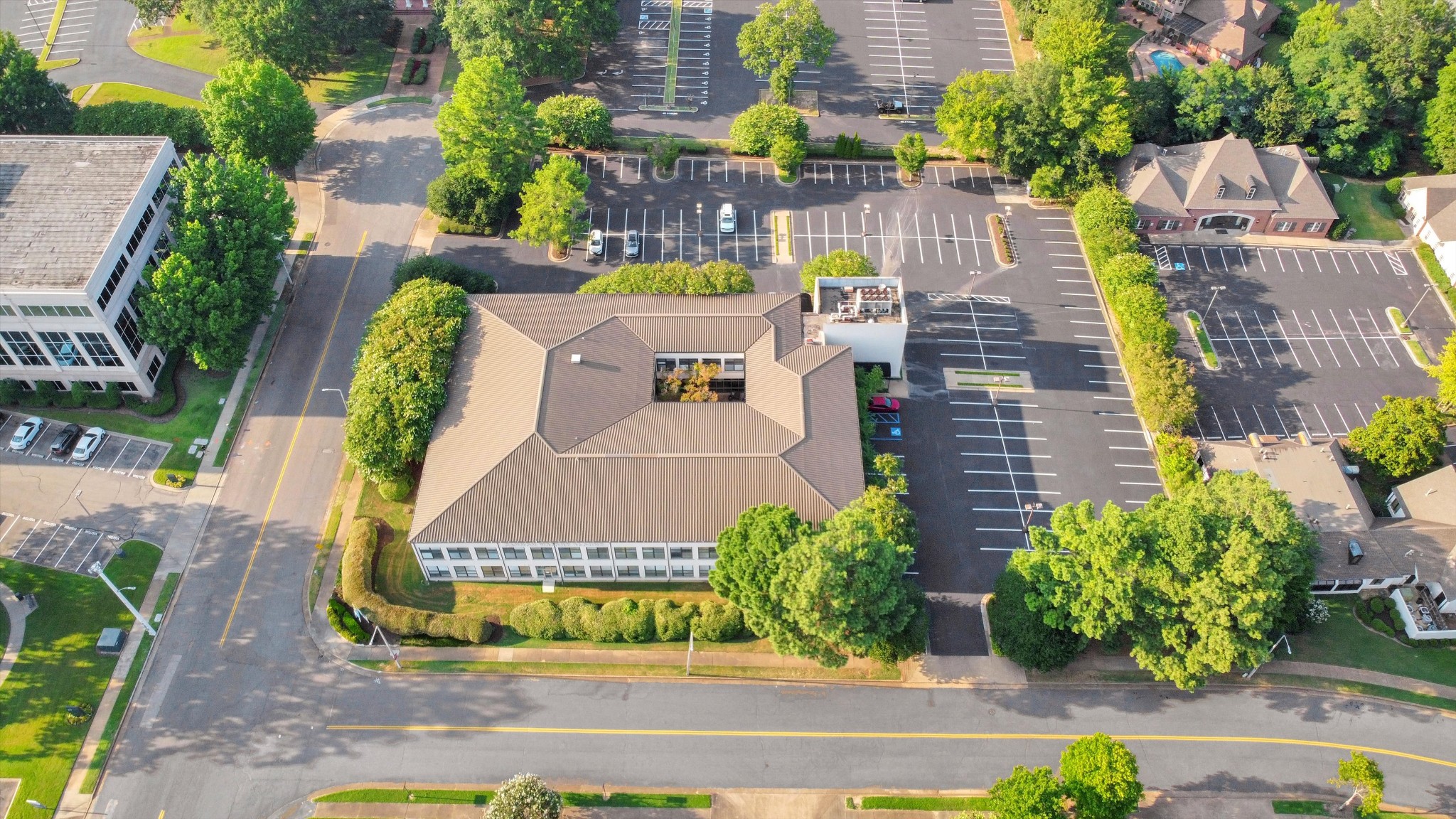Contact Us
Details
Introducing a smart modern French design nestled within the prestigious guard-gated community of River Oaks' Normandy Park, where 24/7/365 security ensures ultimate peace of mind. This residence offers a lap of luxury living, meticulously crafted with the finest, most up-to-date features & amenities. Step through the statement iron & glass entry door & be greeted by polished stone floors flowing seamlessly among all public areas, a testament to the exquisite finishes found within. The superb chef's kitchen is a culinary dream, boasting furniture-grade cabinetry, elegant stone countertops, & top-of-the-line, commercial-style appliances. Retreat to the comfort of hardwood floors in all bedrooms & the expansive media/playroom, offering warmth and sophistication. Outside, discover a private outdoor haven designed for relaxation & entertainment, with a spacious 28' x 15' porch complete with a cozy gas log fireplace & a sparkling gunite pool surrounded by lush, low maintenance turf surfaces.PROPERTY FEATURES
Number of Rooms : 12
1ST STORY FLOOR PLAN : 2 or More Baths,2nd Bedroom,Dining Room,Keeping/Hearth Room,Kitchen,Laundry Room,Living Room,Primary Bedroom
2ND STORY FLOOR PLAN : 2 or More Baths,3rd Bedroom,4th or More Bedrooms,Play Room/Rec Room
BEDROOM 2 DESCRIPTION : Hardwood Floor,Level 2,Private Full Bath,Smooth Ceiling,Walk-In Closet
BEDROOM 3 DESCRIPTION : Hardwood Floor,Level 2,Private Full Bath,Smooth Ceiling,Walk-In Closet
BEDROOM 4 DESCRIPTION : Hardwood Floor,Level 2,Private Full Bath,Smooth Ceiling,Walk-In Closet
BEDROOM 5 DESCRIPTION : Hardwood Floor,Level 2,Smooth Ceiling,Walk-In Closet
ADDITIONAL BR/BATH INFO : Double Vanity Bath,Luxury Primary Bath,Primary Down,Separate Tub & Shower,Split Bedroom Plan
OTHER ROOMS : Entry Hall,Laundry Room,Play Room
LIVING/DINING/KITCHEN : Breakfast Bar,Eat-In Kitchen,Island In Kitchen,Keeping/Hearth Room,Pantry,Separate Dining Room,Separate Living Room
Water/Sewer : 2+ Water Heaters,Public Sewer,Public Water
Neighborhood Amenities : Gated Neighborhood,Other (See Remarks)
Neighborhood : Mandatory
Parking/Storage : Garage Door Opener(s),Side-Load Garage,Storage Room(s)
Attached/Detached Parking : Attached
Number of Covered Parking Spaces : 3
Parking Display : G3A
Carport/Garage : Garage
Security : Burglar Alarm,Dead Bolt Lock(s),Nbrhd Guard Service,Security Gate,Smoke Detector(s)
Exterior/Windows : Brick Veneer,Casement Window(s),Double Pane Window(s),Stucco,Wood Window(s)
MISC. Exterior : Auto Lawn Sprinkler,Gas Grill,Porch,Patio,Sauna,Well Landscaped Grounds,Brick or Stone Fence,Wood Fence
Lot Description : Brick/Stone Fenced,Professionally Landscaped,Wood Fenced
Lot Number : 50
Style: Soft Contemporary
Pool Description : In Ground
Detached Unit Type : General Residential
Heating : 3 or More Systems,Central,Gas
Cooling : 220 Wiring,3 or More Systems
Foundation : Slab
Interior Features : Cable Wired,Cooktop,Dishwasher,Disposal,Double Oven,Gas Cooking,Microwave,Range/Oven,Refrigerator,Self Cleaning Oven,Separate Ice Maker
MISC. Interior : Cedar Lined Closet(s),Permanent Attic Stairs,Powder/Dressing Room,Security System,Smoke Detector(s),Vent Hood/Exhaust Fan,Walk-In Attic,Walk-In Closet(s),Wet Bar
Number of Fireplaces : 2
Fireplace Description : Gas Logs,Gas Starter,In Keeping/Hearth room,In Other Room,Vented Gas Fireplace
Floors/Ceilings : 9 or more Ft. Ceiling,Marble/Terrazzo,Part Hardwood,Smooth Ceiling
PROPERTY DETAILS
Street Address: 6155 CHAPELLE CIR W
City: Memphis
State: Tennessee
Postal Code: 38120
County: Shelby
MLS Number: 10194078
Year Built: 2014
Courtesy of Crye-Leike, Inc., REALTORS
City: Memphis
State: Tennessee
Postal Code: 38120
County: Shelby
MLS Number: 10194078
Year Built: 2014
Courtesy of Crye-Leike, Inc., REALTORS









































 Courtesy of eXp Realty
Courtesy of eXp Realty