Contact Us
Details
A one-of-kind California-style modern home on 2.14 acres with stunning views of the Siskiyou Mountains, this spectacular House on a Hill features a guest house, arboretum, artisan studio and outdoor entertainment area with pool and putting green.~The main home centers on an open-plan living space with 15-foot windows that frame the view. An ample living room area focuses around a floor-to-ceiling, wood-burning fireplace, opposite a beautifully-appointed open kitchen with a granite island and walnut breakfast bar. The main living space extends to a generous covered balcony with gas firepit and also enjoys a full bath, separate meditation room and wall of paned glass that connects to a large office. A second well-appointed catering kitchen connects to the laundry room and three-car garage.~The master bedroom enjoys floor-to-ceiling windows, gas fireplace and flat screen TV. Heated marble floors lead to a glamorous master bath with gorgeous tile, free-standing tub for two, double walk-in shower, large vanities and two private bidet toilet rooms and walk-in closets.~The lower floor features two ensuite bedrooms with full baths, a baby nursery, meditation room, wine room, tasting area and an open plan living area with full kitchen, bar, media area, gas fireplace, work-out gym and expansive views of the valley.~Out door amenities include the infinity-edge pool, fire bowls, covered open-air kitchen and cabana, wood-burning fireplace and 15-foot bar. A private walking path meanders by an outdoor Swedish sauna, dog run, mini orchard, and encircles the entire property.~Across a courtyard is a self-contained guest house with kitchen, two bathrooms, laundry, living room and fireplace.~A glass climate-controlled arboretum/greenhouse with 15-foot ceilings supports year-round growing and gathering.~A two-level, climate-controlled artisan studio offers 4-bays, bathroom, private parking and jaw-dropping views from two decks! EZ access to Rogue Valley Airport (private/public travel).PROPERTY FEATURES
Room 4 Description : Office
Room 4 Features : Bookcases,CeilingFan,FrenchDoors
Room 5 Description : Den
Room 5 Features : BuiltinFeatures,FrenchDoors
Room 6 Features : CeilingFan
Room 7 Description : _2ndBedroom
Room 8 Description : _3rdBedroom
Room 9 Description : DiningRoom
Room 9 Features : Balcony,CeilingFan,SlidingDoors
Room 10 Description : FamilyRoom
Room 10 Features : CeilingFan,Fireplace,Kitchen,Patio,SlidingDoors
Room 11 Description : Kitchen
Room 11 Features : BuiltinRange,Dishwasher,Island,Kitchen,Microwave
Room 12 Description : LivingRoom
Room 12 Features : Fireplace
Room 13 Description : PrimaryBedroom
Room 13 Features : CeilingFan,Deck,Fireplace,FrenchDoors,SlidingDoors
Sewer : SepticTank
Water Source : PublicWater,Well
Parking Features : Secured
3 Garage Or Parking Spaces(s)
Garage Type : Attached
Security Features : SecurityGate,SecurityLights,SecuritySystem,SecuritySystemOwned
Accessibility Features: AccessibleFullBath,AccessibleHallway,GarageonMain,MainFloorBedroomBath,MinimalSteps,RollinShower,WalkinShower
Exterior Features:AccessoryDwellingUnit,BuiltinBarbecue,BuiltinHotTub,CoveredPatio,Deck,DogRun,Fenced,FirePit,Greenhouse,InGroundPool,OutdoorFireplace,RVParking,Sauna,Sprinkler,WaterFeature,Workshop
Exterior Description:Aluminum,Brick,Stucco
Lot Features: Gated,Private,Solar,Terraced
Roof : Metal
Architectural Style : Contemporary,CustomStyle
Property Condition : Approximately
Area : SFR
Listing Service : FullService
Heating : ENERGYSTARQualifiedEquipment,MiniSplit
Hot Water Description : Gas,Tankless
Cooling : EnergyStarAirConditioning,MiniSplit
Foundation Details : Slab,StemWall
Fireplace Description : Gas,WoodBurning
5 Fireplace(s)
Basement : Daylight,Finished,FullBasement
Appliances : BuiltinRange,BuiltinRefrigerator,ButlersPantry,ConvectionOven,Dishwasher,DoubleOven,ENERGYSTARQualifiedAppliances,GasAppliances,InstantHotWater,Island,Microwave,Pantry,PlumbedForIceMaker,PotFiller,Quartz,RangeHood,Tile
Window Features : AluminumFrames,DoublePaneWindows
PROPERTY DETAILS
Street Address: 4542 Aerial Heights DR
City: Medford
State: Oregon
Postal Code: 97504
County: Jackson
MLS Number: 762565955
Year Built: 2022
Courtesy of LUXE Forbes Global Properties
City: Medford
State: Oregon
Postal Code: 97504
County: Jackson
MLS Number: 762565955
Year Built: 2022
Courtesy of LUXE Forbes Global Properties

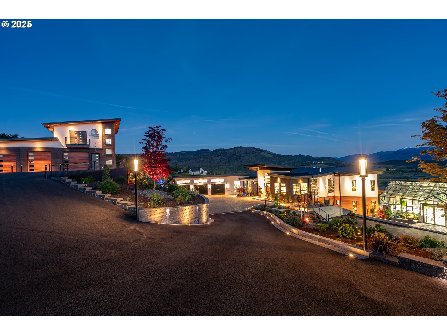


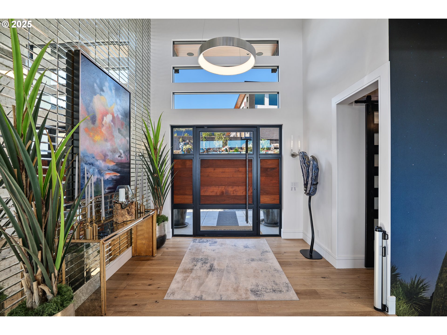
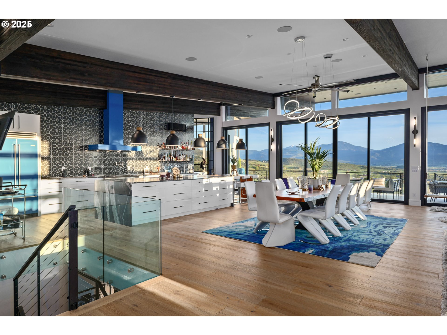
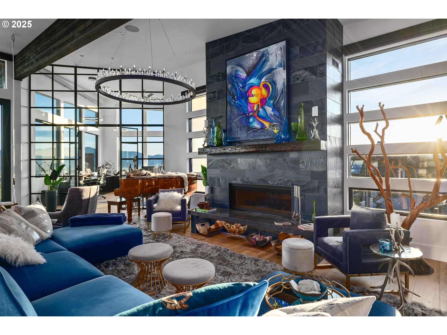
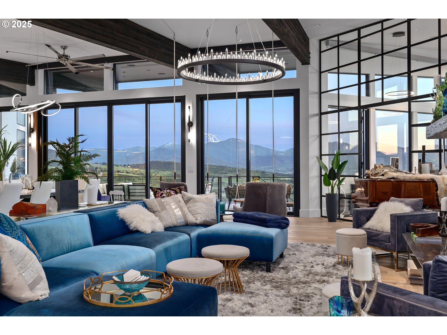
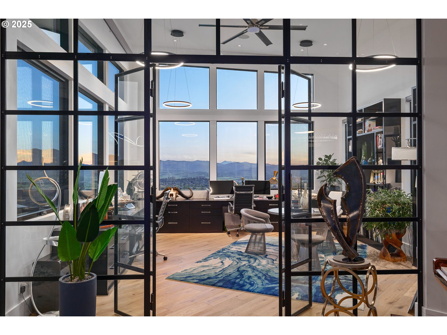

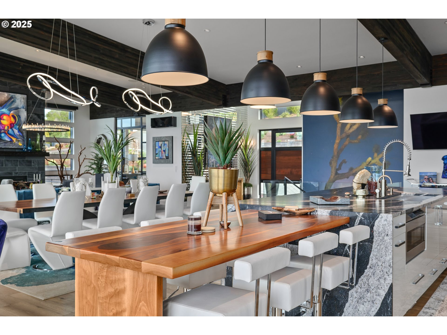
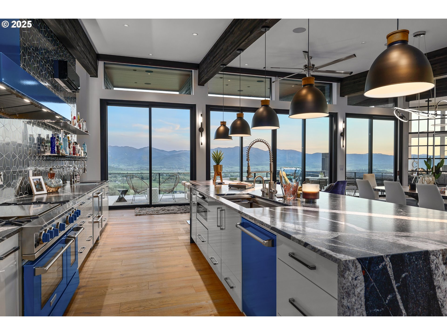


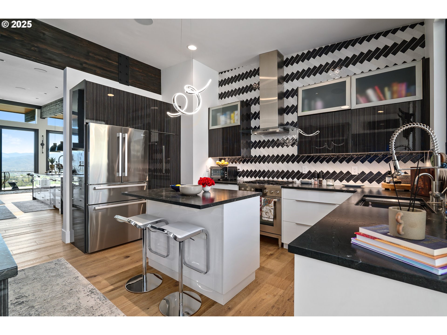

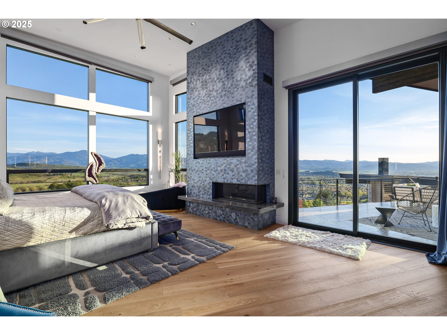
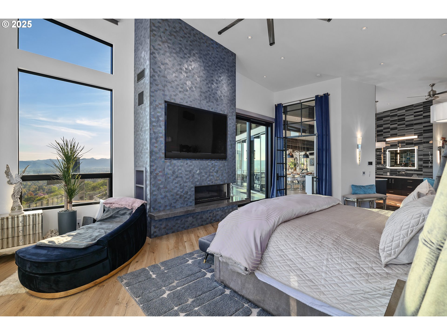

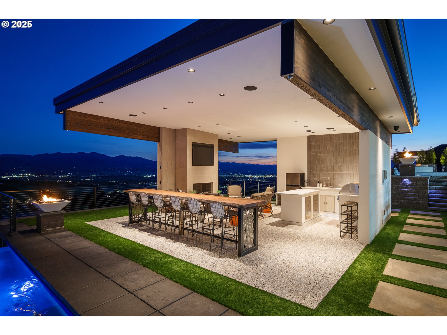

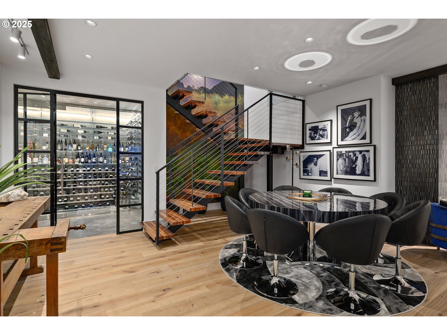




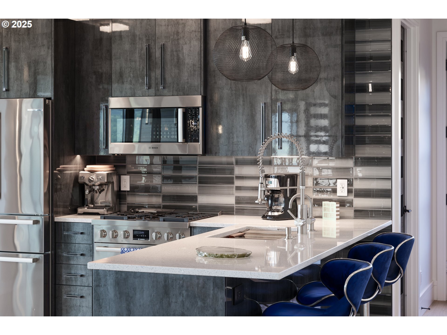
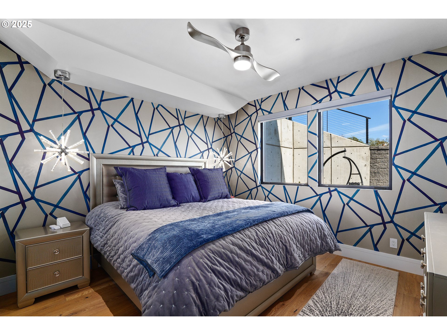

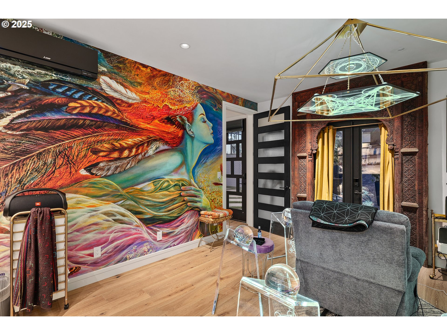



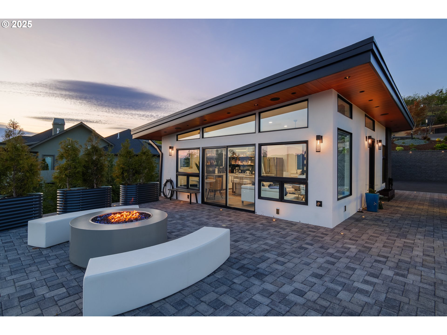

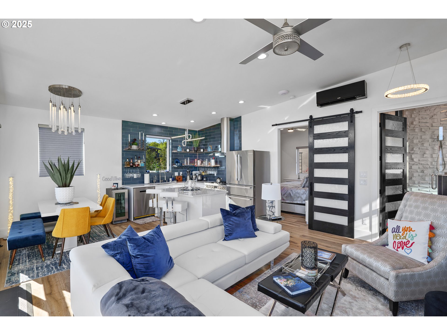
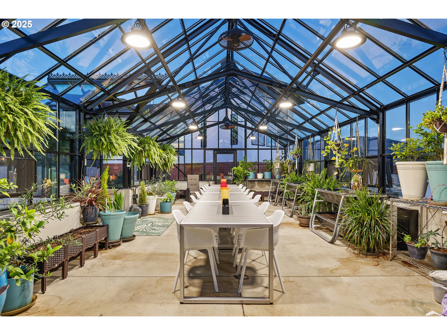


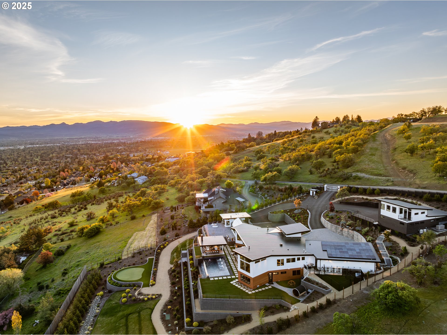


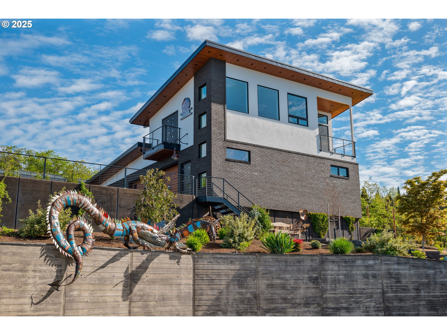

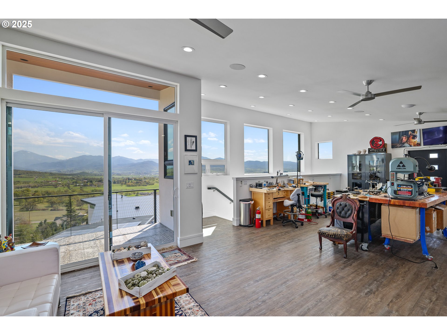


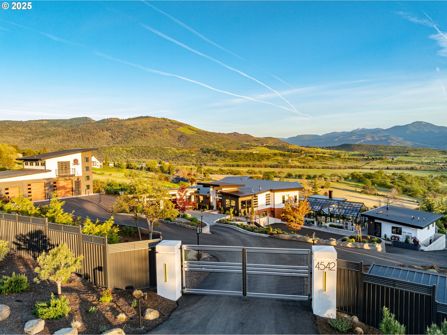

 Courtesy of Merit Commercial RE, LLC
Courtesy of Merit Commercial RE, LLC