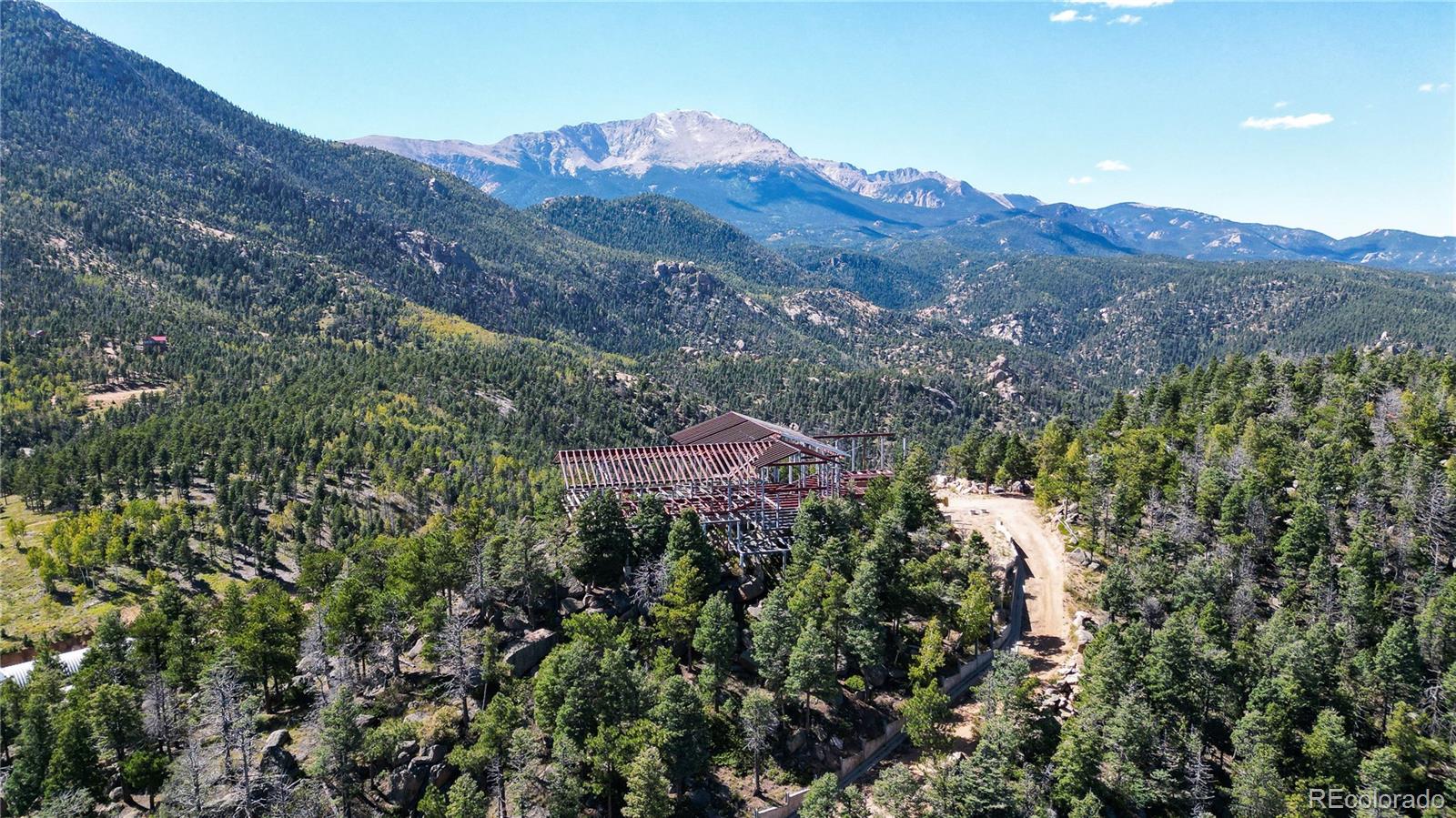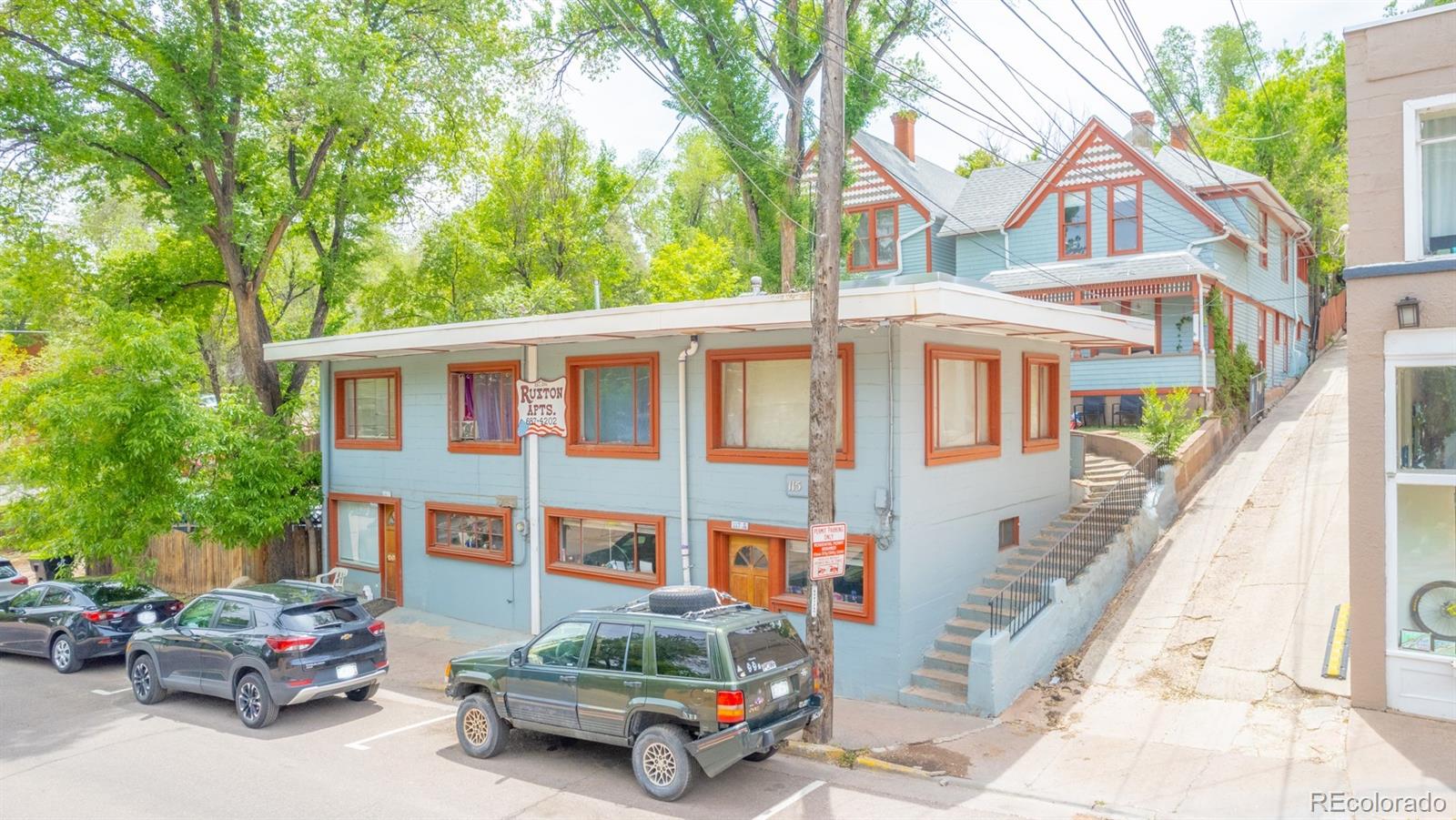Contact Us
Details
Nestled at the end of a tranquil street on a sprawling 1.5-acre lot, is an architectural masterpiece that transcends the ordinary. This custom-built home offers a blend of luxury, serenity, with panoramic views of Red Rock Open Space, the iconic Garden of the Gods, and city lights. A testament to meticulous craftsmanship, this residence boasts outdoor living spaces that redefine alfresco entertainment. Four view decks and patios, each adorned with a fireplace or gas fire pit spanning over 1100 sq ft of outdoor living space. The gourmet kitchen, adorned with a 60 sq ft leathered granite island, Thermador and Subzero appliances, abundant cabinetry featuring under-cabinet lighting and pull-out shelves. The kitchen seamlessly transitions into a massive great room, dining area, and secondary family space, where raised and vaulted ceilings create an ambiance of grandeur and warmth. The master suite features his and her walk-in closets, crown molding, dual vanities, steam shower, and direct access to the hot tub area. The main-level laundry and auxiliary pantry provide practicality without sacrificing style. Descend the elegant staircase or use the elevator to explore the lower level. A secondary suite, guest bedroom, office or exercise room, and a phenomenal family room await, complete with built-in storage, wet bar, wine storage, and ample space for entertainment. Additional amenities include a drop space with cubicles, under-stair storage, and an oversized three-car heated garage, dog wash station, and elevator access. Located just off Hwy 24, this enchanting oasis offers easy access to the vibrant communities of Manitou Springs, Old Colorado City, and downtown Colorado Springs, as well as outdoor adventures awaiting in the nearby mountains. As the owners bid farewell to this "magical place," they leave behind a legacy of beauty, tranquility, and cherished memories. Welcome to your new home, where every moment is as extraordinary as the views that surround you.PROPERTY FEATURES
Utilities : Cable Connected,Electricity Connected,Natural Gas Connected,Telephone
Water : Municipal
Garage Amenitities : 220V,Garage Door Opener,Heated,Oversized,Workshop
Garage Type : Attached
Garage Spaces : 3
Driveway : Paved
Main Floor Area : 2257 S.F
Construction Status: Existing Home
Foundation Details : Full Basement,Walk Out
Interior Features : 5-Pc Bath,9Ft + Ceilings,Crown Molding,Great Room,Vaulted Ceilings
Fireplace Description : Gas,Main Level,Two
Basement Percent Finished : 97
Laundry Facilites : Electric Hook-up,Main
Entry : Natural Wood
Green Energy Star Qualified : Yes.
Green Hers Score : Yes.
Green LEED: Yes.
Green SolarPV : Yes.
Green Solar Thermal : Yes.
Notices : Not Applicable
PROPERTY DETAILS
Street Address: 262 Crystal Valley Road
City: Manitou Springs
State: Colorado
Postal Code: 80829
County: El Paso
MLS Number: 6729078
Year Built: 2016
Courtesy of RE/MAX Properties Inc.
City: Manitou Springs
State: Colorado
Postal Code: 80829
County: El Paso
MLS Number: 6729078
Year Built: 2016
Courtesy of RE/MAX Properties Inc.
















































 Courtesy of Great Western Ranch and Land, LLC
Courtesy of Great Western Ranch and Land, LLC
 Courtesy of RE/MAX Properties Inc.
Courtesy of RE/MAX Properties Inc.