Contact Us
Details
Exquisite Single Family CUSTOM COLONIAL residence situated on 3.66 acres. Accessible thru a private rd. Meticulous updated 2015/2024, 5 Bedrooms, 4-1/2 Bath, Heart of the home is the kitchen, a culinary enthusiast dream, high end SS appliances. The lavish outdoor amenities are equally enticing with a custom 50' pergola & outdoor kitchen, grill, refrigerator, w/oversized island area overlooking 40' ft in ground Heated pool, w/bluestone patio, privacy fence, outdoor shower.1st floor Primary Bedroom w/ensuite and sitting rm with stone wood burning fireplace. Legal Finished basement, large entertaining game room area with a custom complete bar with quartzite countertops, oversized guest bedroom, newly updated full ensuite bath. 1st floor Large living room with stone fireplace, Dining Room, Laundry/Mudroom, 3 car oversized garage w/tall ceilings, tall windows, work bench & storage cabinets, CAC, CVAC, Brazilian cherry wd floors & radiant heated floors. Sound & Security system exterior & interior, Exterior Custom brick front, vin/siding, Underground sprinkler sys. Office/Bedroom, guest rooms with full bathrooms, vaulted & cathedral ceilings. New roof timberline w/copper valleys. 7 zone heating, 3 zone cooling. New composite siding. New septic add on 2024. Majestic trees & well maintained landscaping. A harmonious blend of opulence, comfort & functionality, this property offers a retreat from the ordinary & an invitation to revel in the extraordinary.PROPERTY FEATURES
Number of Rooms : 10
Master Bedroom Description : 1st Floor, Fireplace, Full Bath, Sitting Room, Walk-In Closet
Master Bath Features : Bidet, Soaking Tub, Stall Shower
Dining Area : Formal Dining Room
Dining Room Level : First
Living Room Level : First
Ground Level Rooms : 1Bedroom,BathMain,DiningRm,Vestibul,FamilyRm,GarEnter,Laundry,SittngRm
Family Room Level: First
Kitchen Level: First
Kitchen Area : Center Island, Pantry, Separate Dining Area
Basement Level Rooms : 1Bedroom,BathOthr,GameRoom,Leisure,Media,RecRoom,Storage,Utility
Level 1 Rooms : 1Bedroom,BathMain,BathOthr,Breakfst,DiningRm,Vestibul,FamilyRm,Foyer,GarEnter,InsdEntr,Kitchen,Laundry,MudRoom,Pantry,SittngRm,Walkout
Level 2 Rooms : 3Bedroom,Attic,BathOthr,Foyer,Office,Storage,Workshop
Utilities : All Underground
Water : Public Water
Sewer : Septic
Amenities : Pool-Outdoor
Parking/Driveway Description : Blacktop, Circular, Driveway-Exclusive, Hard Surface, Lighting, On-Street Parking
Number of Parking Spaces : 20
Garage Description : Attached,Built-In,DoorOpnr,InEntrnc,OnStreet
Number of Garage Spaces : 3
Exterior Features : Barbeque,MetalFnc,OutDrKit,Patio,Pergola,FencPriv,StrmDoor,StrmWind,ThrmlW&D,Sprinklr
Exterior Description : Brick, Composition Siding
Lot Description : Cul-De-Sac, Level Lot, Private Road, Wooded Lot
Style : Custom Home, Colonial
Lot Size : 3.656 ACRES
Condominium : Yes.
Pool Description : Heated, In-Ground Pool, Liner, Outdoor Pool
Acres : 3.66
Cooling : Attic Fan, Ceiling Fan, Central Air, Multi-Zone Cooling
Heating : 4 Units, Baseboard - Electric, Multi-Zone, Radiant - Electric
Fuel Type : Gas-Natural
Water Heater : Gas
Construction Date/Year Built Description : Renovated
Roof Description : Asphalt Shingle
Flooring : Marble, Wood
Interior Features : Bidet,Blinds,CODetect,CeilCath,AlrmFire,CeilHigh,Intercom,SecurSys,SmokeDet,StereoSy,WlkInCls,WndwTret
Number of Fireplace : 2
Fireplace Description : Bedroom 1, Family Room, Wood Burning
Basement Description : Finished, Full
Appliances : Carbon Monoxide Detector, Central Vacuum, Dishwasher, Microwave Oven, Refrigerator, Self Cleaning Oven
Renovated Year : 2024
PROPERTY DETAILS
Street Address: 4024 Quarry Rd
City: Manchester
State: New Jersey
Postal Code: 08759-5426
County: Ocean
MLS Number: 3951647
Year Built: 1997
Courtesy of COLDWELL BANKER REALTY
City: Manchester
State: New Jersey
Postal Code: 08759-5426
County: Ocean
MLS Number: 3951647
Year Built: 1997
Courtesy of COLDWELL BANKER REALTY

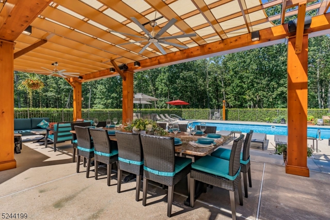
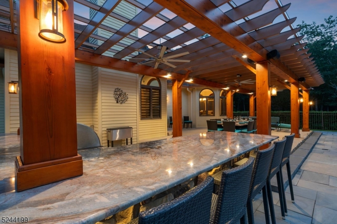
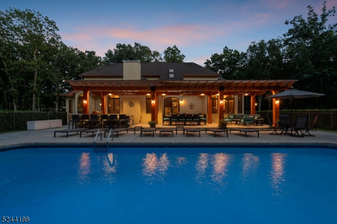
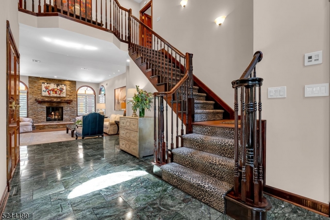
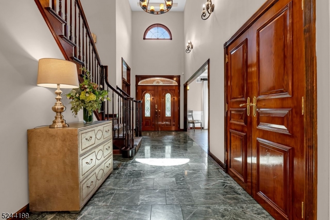
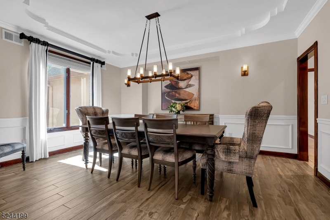
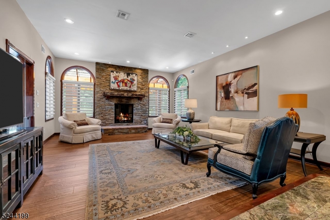
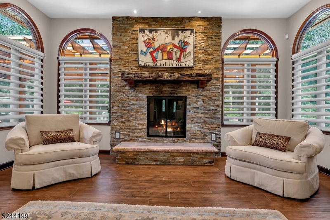
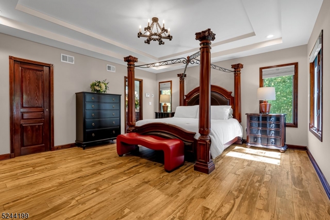
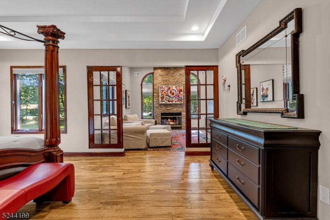
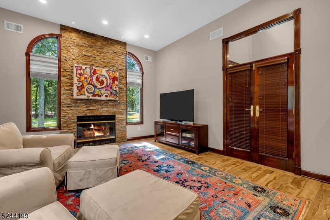
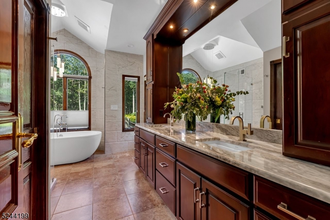
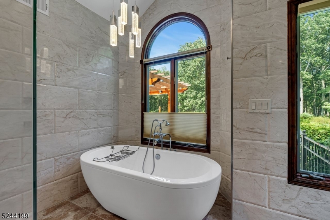
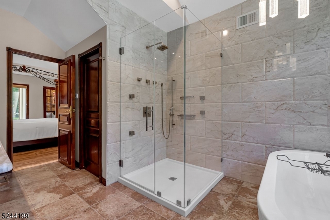
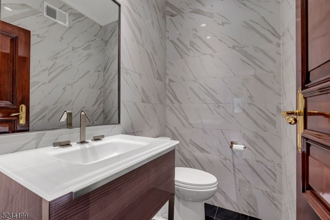

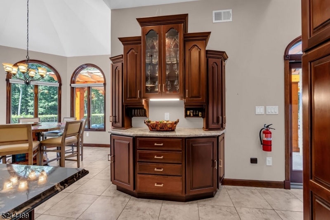
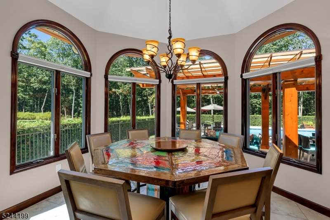
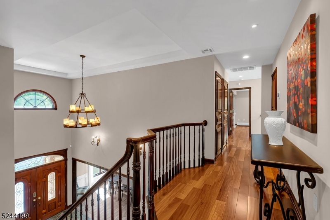
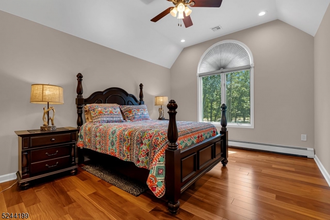
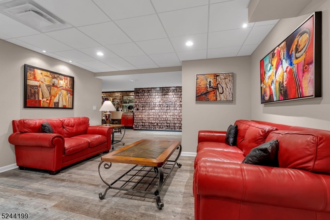
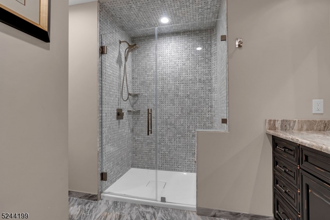
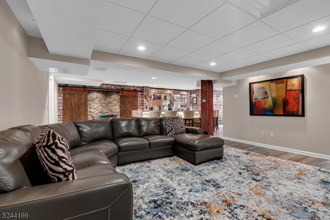
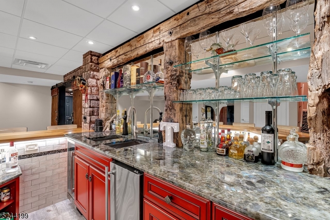
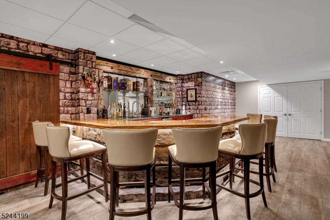
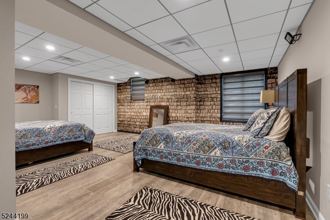
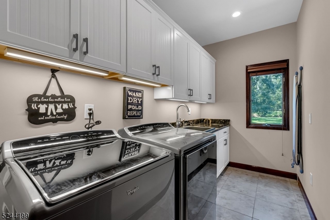
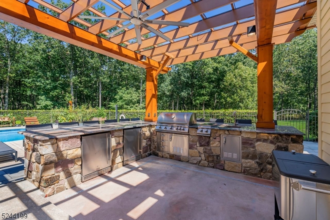

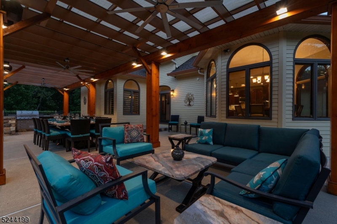
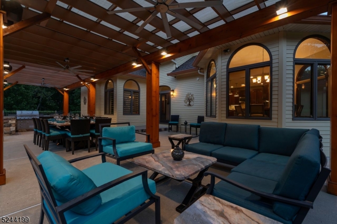
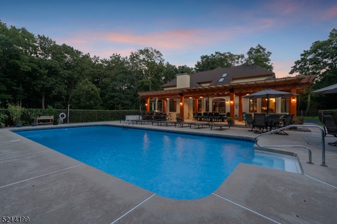
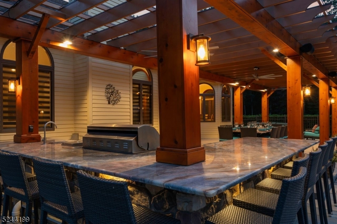
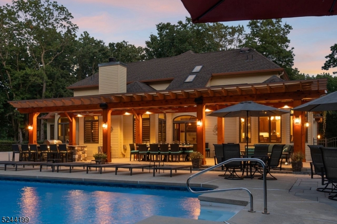
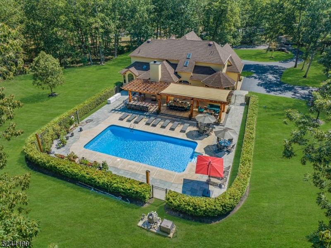
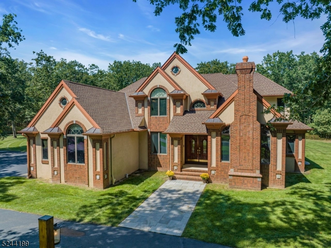
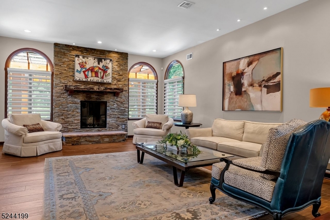
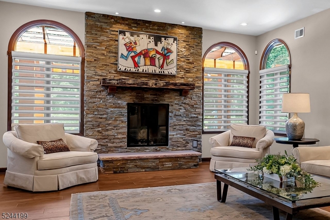
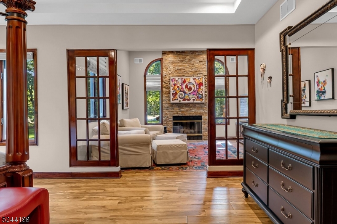
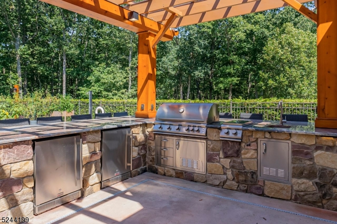
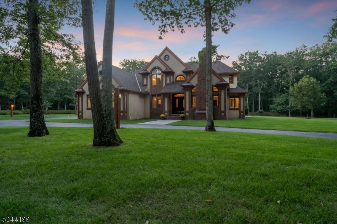
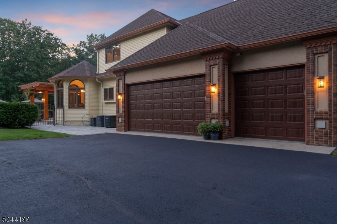

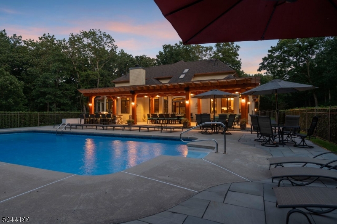
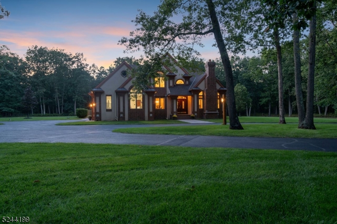

 Courtesy of Coldwell Banker Realty
Courtesy of Coldwell Banker Realty
