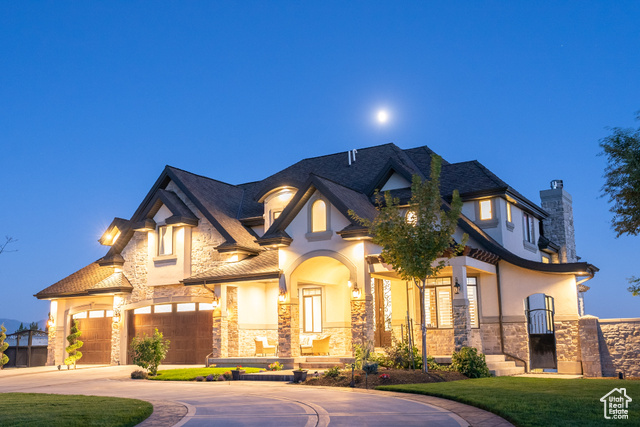Contact Us
Details
Brand New Luxury Custom Home in quiet cul-de-sac with views of mountains, valley, and Lake. Everything you could ever want with a custom home. Incredible detail and workmanship by one of the best builders in the state and beautiful interior design. Complete with Large open concept floor plan with 2 primary suites, built-in custom cabinetry in library, office, and throughout home, hardwood floors, signature appliance package, Butler pantry with double ovens and ice maker, large vaulted ceilings through out home and 10 ft ceilings in basement, Full pool and spa with Pool house, Pickleball Court, fire pit, Large 1,323 sq ft garage, RV Parking, Large theater room, cold plunge, Sauna, exercise room, and so much more. This one is a must see, high end quality construction and floor plan flows amazing. Currently under construction, Estimated completion June 2025. Pictures will be updated.PROPERTY FEATURES
Master Bedroom Level : Floor: 2nd
Vegetation: Landscaping: Full
Utilities : Natural Gas Connected,Electricity Connected,Sewer Connected,Sewer: Public,Water Connected
Water Source : Culinary,Irrigation: Pressure
Sewer Source : Sewer: Connected,Sewer: Public
Community Features: Clubhouse
Community Features: Barbecue,Biking Trails,Clubhouse,Fitness Center,Hiking Trails,Pets Permitted,Picnic Area,Playground,Pool
Parking Features: Rv Parking
Parking Total: 4
4 Garage Spaces
4 Covered Spaces
Accessibility Features: Accessible Hallway(s)
Exterior Features: Balcony,Basement Entrance,Double Pane Windows,Out Buildings,Lighting,Patio: Covered,Patio: Open
Lot Features : Cul-De-Sac,Curb & Gutter,Fenced: Part,Road: Paved,Secluded,Sidewalks,Sprinkler: Auto-Full,View: Lake,View: Mountain,View: Valley,Drip Irrigation: Auto-Full,Private
Patio And Porch Features : Covered,Patio: Open
Roof : Asphalt,Metal
Architectural Style : Stories: 2
Current Use : Single Family
Single-Family
Zoning Description: RES
Pool Features:Heated,In Ground
Cooling: Yes.
Cooling: Central Air
Heating: Yes.
Heating : Forced Air,Gas: Central
Spa: Yes.
Construction Materials : Stone,Stucco,Cement Siding
Construction Status : Und. Const.
Topography : Cul-de-Sac, Curb & Gutter, Fenced: Part, Road: Paved, Secluded Yard, Sidewalks, Sprinkler: Auto-Full, Terrain, Flat, View: Lake, View: Mountain, View: Valley, Drip Irrigation: Auto-Full, Private
Interior Features: Bar: Wet,Bath: Primary,Bath: Sep. Tub/Shower,Closet: Walk-In,Den/Office,Gas Log,Great Room,Kitchen: Second,Oven: Double,Oven: Gas,Vaulted Ceilings,Granite Countertops,Theater Room
Fireplaces Total : 2
Basement Description : Entrance,Full
Basement Finished : 95
Appliances : Refrigerator,Water Softener Owned
Flooring : Carpet,Hardwood,Tile
Above Grade Finished Area : 4718 S.F
PROPERTY DETAILS
Street Address: 1174 W LUCCA CIR
City: Lehi
State: Utah
Postal Code: 84043
County: Utah
MLS Number: 2079446
Year Built: 2025
Courtesy of Ivie Avenue Real Estate, LLC
City: Lehi
State: Utah
Postal Code: 84043
County: Utah
MLS Number: 2079446
Year Built: 2025
Courtesy of Ivie Avenue Real Estate, LLC
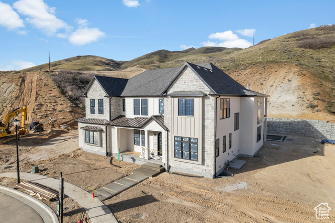
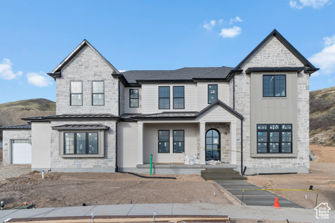
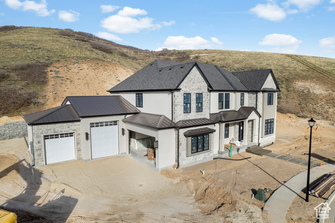
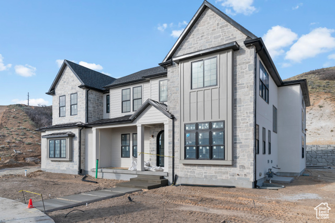
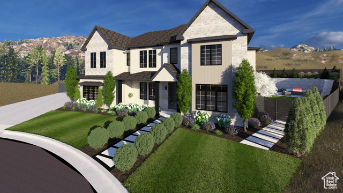
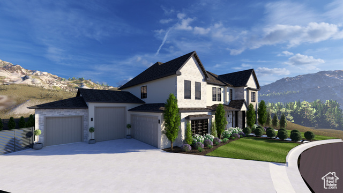
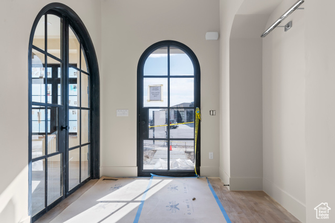
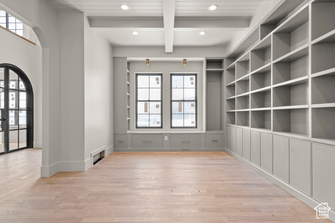
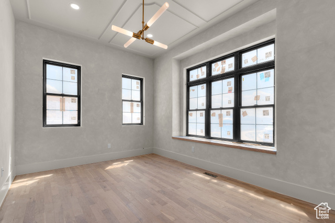
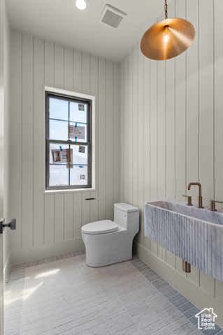
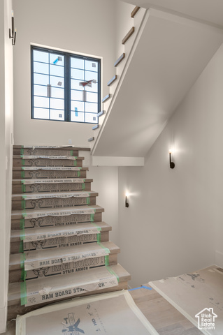
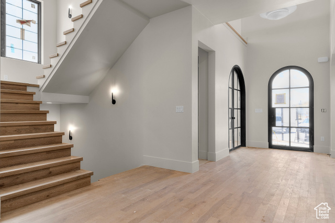
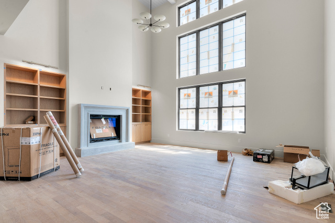
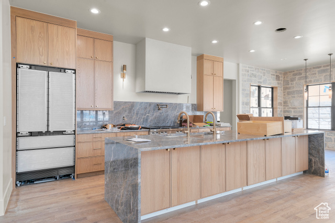
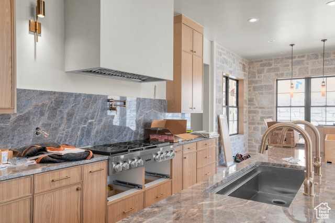
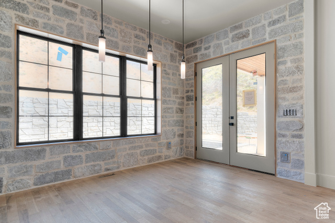
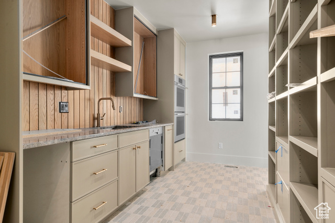
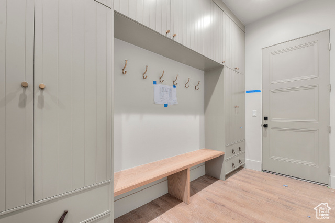
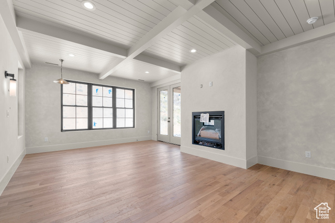
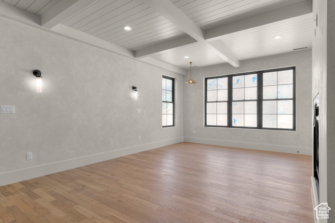
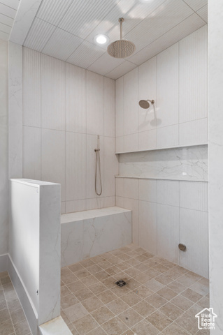
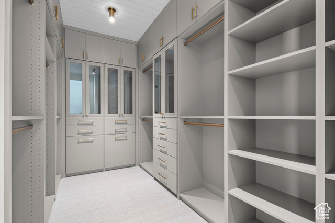
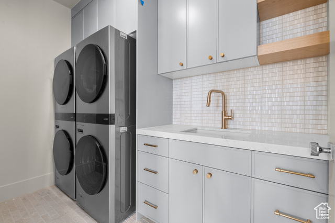
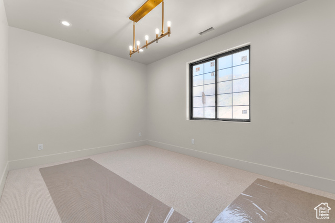
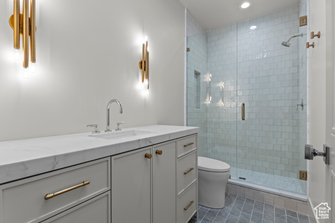
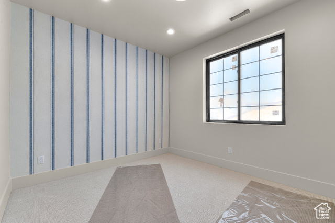
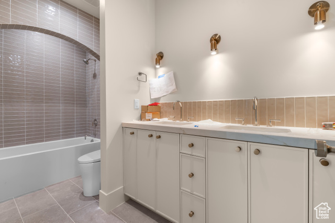
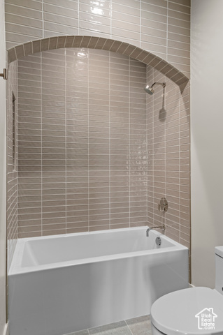
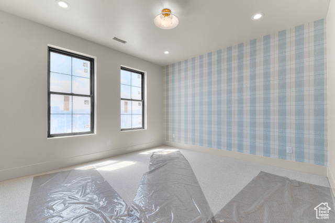
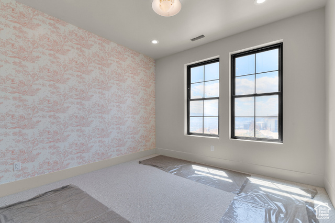
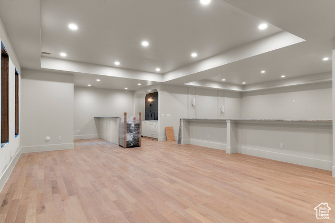
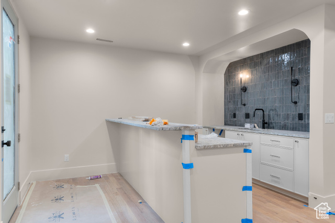
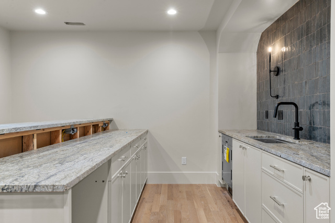
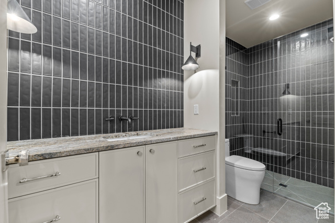
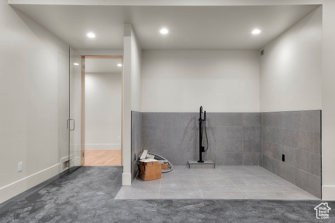
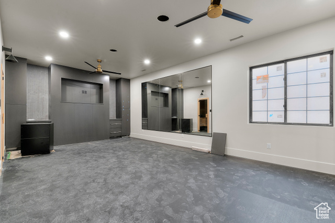
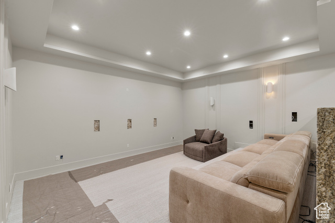
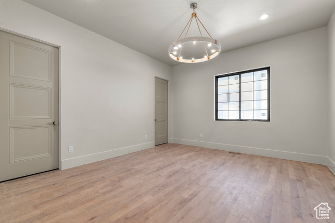
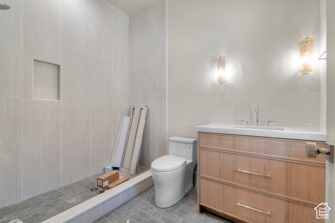
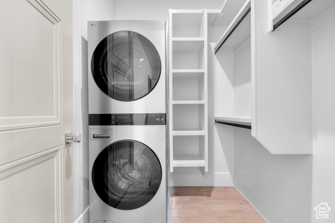
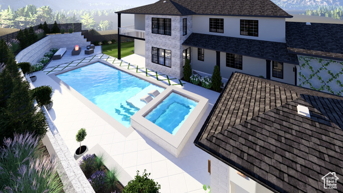
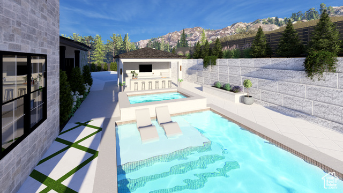
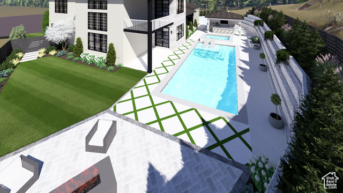
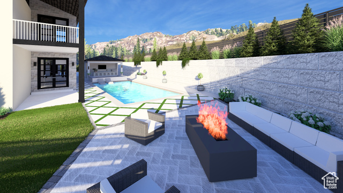
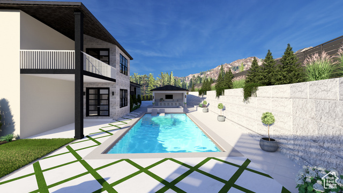
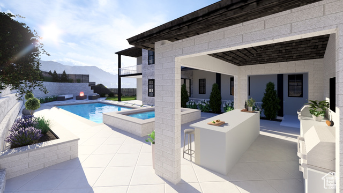
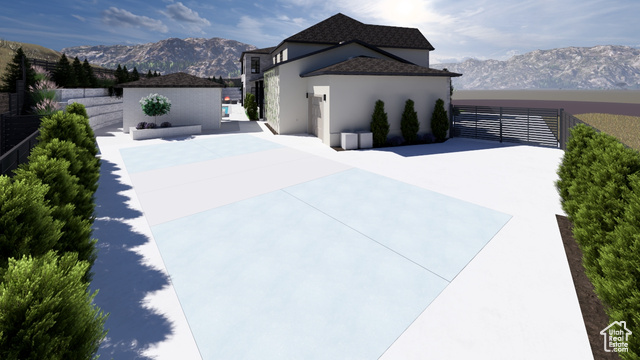
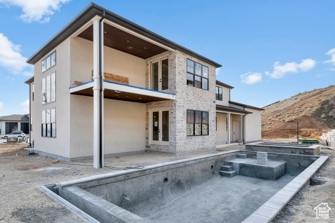
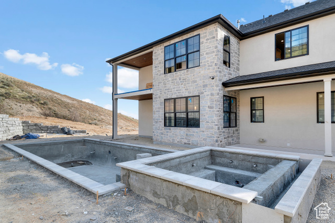
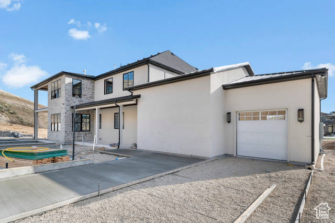
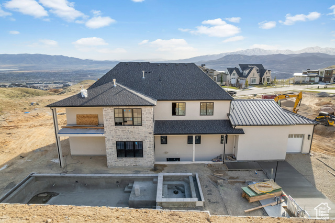
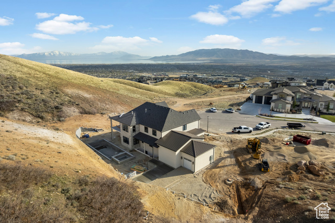
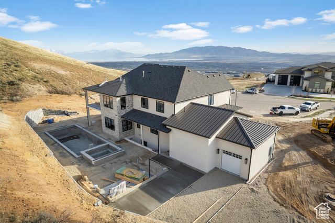
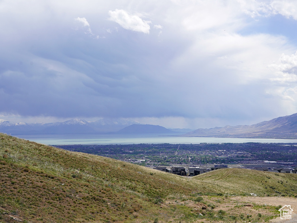
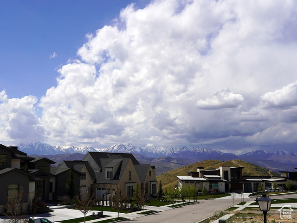
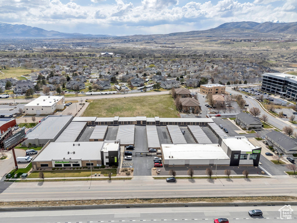
 Courtesy of Prime Real Estate Experts, LLC
Courtesy of Prime Real Estate Experts, LLC