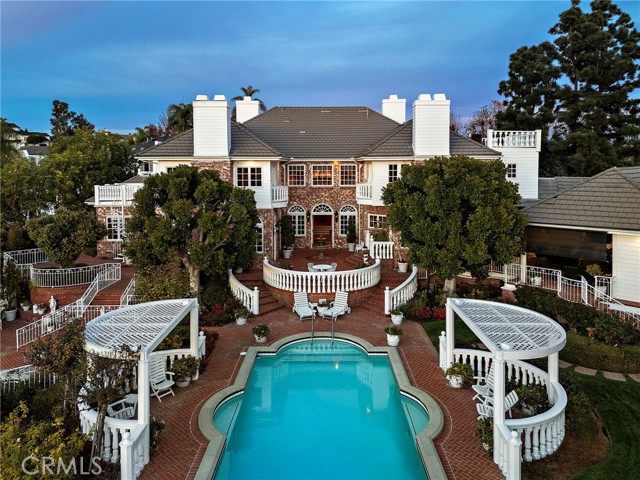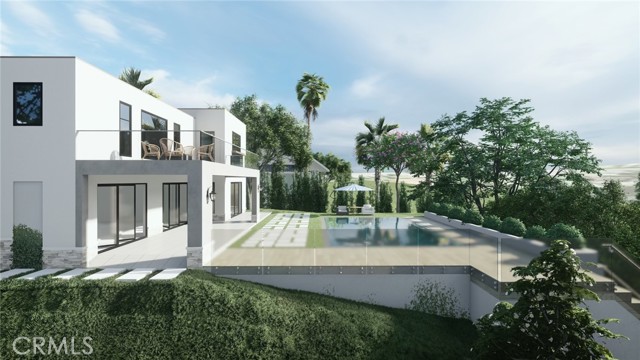Contact Us
Details
Exceptional Value at a Newly Adjusted Price! "Magnolia Pointe," a magnificent Southern Charm Mansion, is nestled at the end of a quiet cul-de-sac atop a hill in the prestigious Nellie Gail Ranch community, offering the perfect blend of elegance and timeless beauty. Situated on 4.4 acres, this luxury estate offers breathtaking views, unmatched privacy, and 6 bedrooms and 9 bathrooms, spanning 8,736 square feet. Upon entering through private gates, a stunning magnolia tree greets you, setting the tone for this incredible home. The expansive roundabout driveway adds an extra touch of grandeur, making every arrival feel magical. A grand dual staircase welcomes you into a spacious, open interior. Custom hardwood parquet floors flow throughout, complemented by expansive windows that fill the rooms with natural light and capture the breathtaking views. Soaring ceilings, crown molding, and refined finishes throughout further elevate the space. The gourmet kitchen is a chefs dream, featuring a large central island, Viking stove, and Sub-Zero appliances, including dual refrigerator and freezer drawers. A mirrored butlers pantry blends style and practicality. The primary suite is a private retreat, offering two balconies with sweeping views. A spiral staircase on one balcony leads outdoors, while his-and-hers bathrooms and a sauna on his side provide a serene, luxurious experience. Coffered ceilings grace the billiard room, family room, and office, creating peaceful spaces for work or relaxation. The family room, with a cozy fireplace, built-in cabinetry, wet bar, and bath, is perfectPROPERTY FEATURES
Irrigation : Automatic,Sprinklers
Utilities : Electricity Connected,Natural Gas Connected,Sewer Connected
Water Source : Public
Sewer/Septic : Public Sewer
Association Amenities : Hiking Trails,Pets Permitted,Picnic Area,Playground,Sport Court,Horse Trails,Pool,Security
Neighborhood : Nellie Gail Ranch
Total Number of Parking Garage Spaces : 8
Total Number of Parking Spaces : 8
Parking for RV : On-Site Parking
Parking Garage : Direct Garage Access,Garage,Garage - Three Door
Parking Non-Garage : Driveway,Auto Driveway Gate,Built-In Storage,Circular Driveway,Controlled Entrance,Driveway - Brick,Oversized,Private
Security Features : Automatic Gate,Security System
Exterior : Brick,Stucco
View : Mountains/Hills,Panoramic,Trees/Woods,City Lights
Roof : Tile/Clay
Patio : Brick,Covered
Pool : Below Ground,Private,Association,Heated,Diving Board
Architectural Style : Colonial,Craftsman,Craftsman/Bungalow
Complex Features : Horse Trails
Cooling : Central Forced Air,Gas,Dual
Heat Equipment : Forced Air Unit
Water Heater Type : Gas
Interior Walls : Block/Brick
Interior Features : 2 Staircases,Balcony,Beamed Ceilings,Coffered Ceiling(s),Granite Counters,Home Automation System,Pantry,Recessed Lighting,Wainscoting,Wet Bar,Vacuum Central
Fireplace Features : FP in Family Room,Game Room,Gas,Kitchen,Library,Gas Starter
Equipment: Dishwasher,Disposal,Microwave,Refrigerator,Trash Compactor,6 Burner Stove,Double Oven,Electric Oven,Freezer,Gas Oven,Gas Stove,Barbecue
Laundry Location : Laundry Room,Inside
Miscellaneous : Elevators/Stairclimber,Horse Allowed,Horse Facilities,Gutters
Property Restrictions Known : CC&R's
PROPERTY DETAILS
Street Address: Address not disclosed
City: Laguna Hills
State: California
Postal Code: 92653
County: Orange
MLS Number: OC25005919
Year Built: 1984
Courtesy of Berkshire Hathaway HomeService
City: Laguna Hills
State: California
Postal Code: 92653
County: Orange
MLS Number: OC25005919
Year Built: 1984
Courtesy of Berkshire Hathaway HomeService











































































 Courtesy of Berkshire Hathaway HomeService
Courtesy of Berkshire Hathaway HomeService