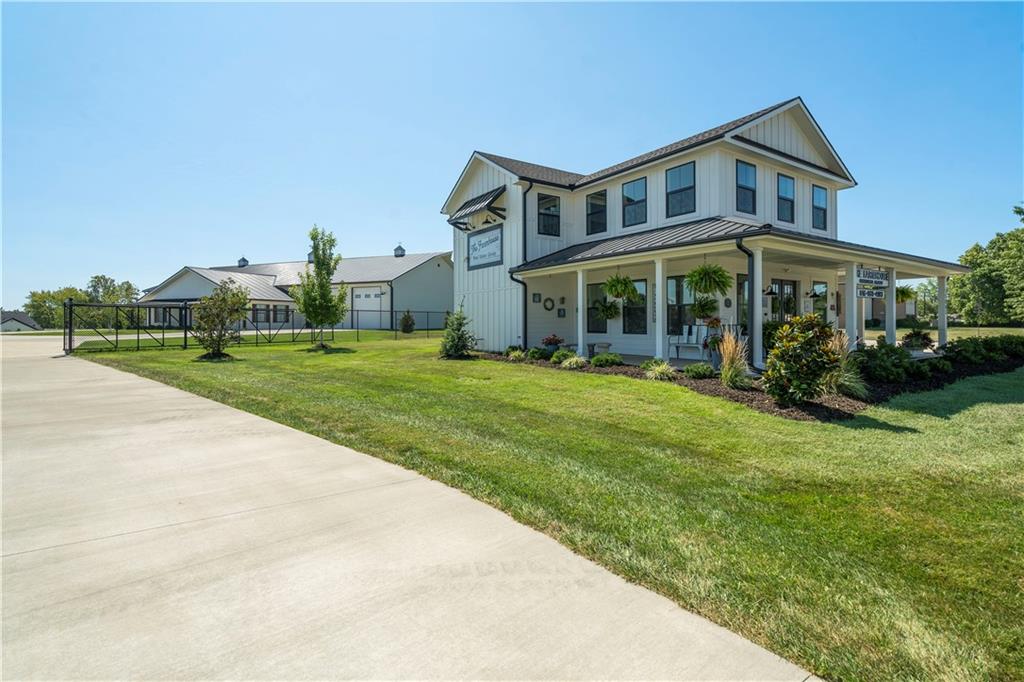Contact Us
Details
10,000 SF Truck Maintenance Facility + Single Family Home | 6.91 Acres ~6.91 Acres Total | ~4.0 Acres are Usable Gated & Fenced Outdoor Storage (5) D.I. Doors on Front + (5) D.I. Doors in Back | Door Heights Range 12' to 16' Office, Mezzanine Break Area, Caged Room, Storage Room, 1 Bathroom Additional Wooded Acreage Could Be Converted to Usable Ground (4) Cross Drive-In Bays with a Potential 5th D.I. Door Heights Range from 12‘ to 16’ Wet Fire Sprinkler System Western Warehouse is 120-240 Single Phase Eastern Newer Addition is 120/208 Three Phase Single Family Home is 2-Stories & Was Previously Used as Office Air Hoses Throughout the Warehouse North Parcel is in Independence, South Parcel is in Kansas City, MO No Blueprints, Survey, Environmental Currently Available Sheet Metal Building Zoning is M-1PROPERTY FEATURES
PROPERTY DETAILS
Street Address: 9403 US 40 Highway
City: Independence
State: Missouri
Postal Code: 64055
County: Jackson
MLS Number: 2544076
Year Built: 2001
Courtesy of Haith & Company Realtors
City: Independence
State: Missouri
Postal Code: 64055
County: Jackson
MLS Number: 2544076
Year Built: 2001
Courtesy of Haith & Company Realtors
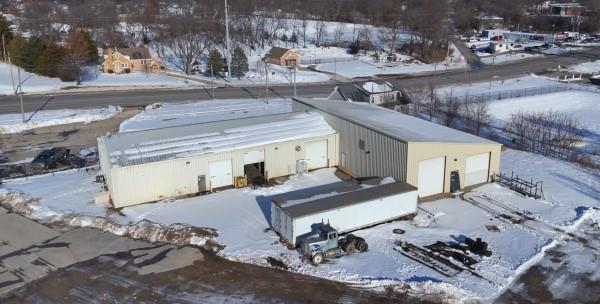
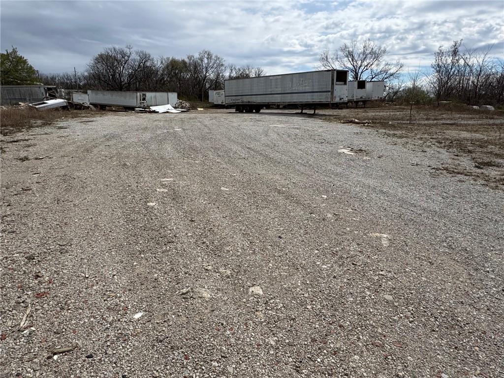
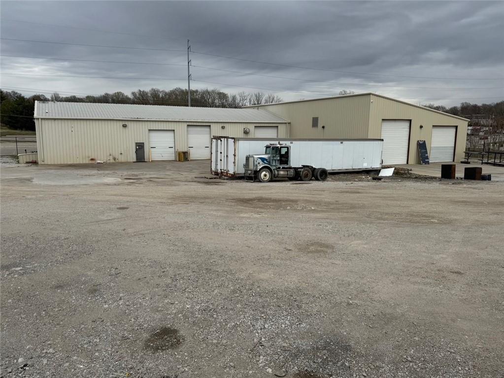

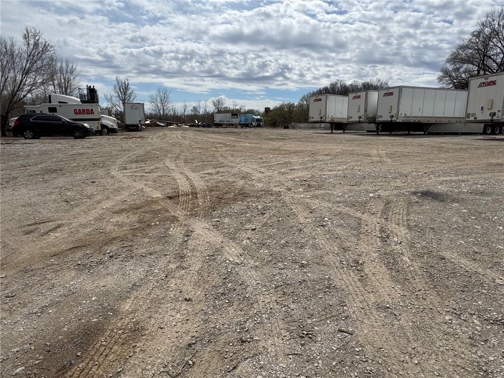
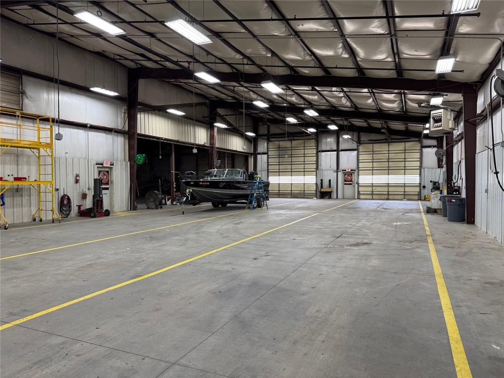
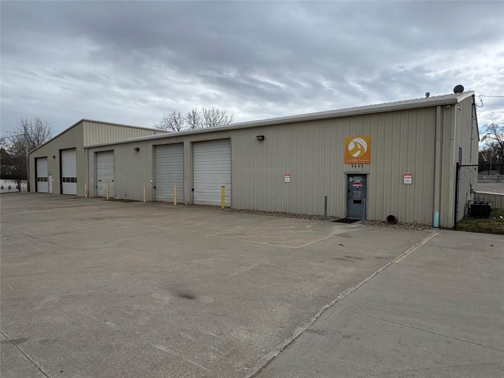
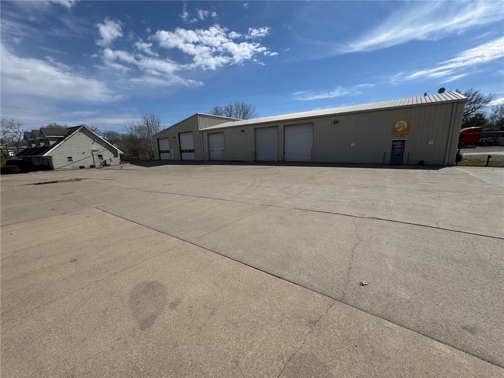

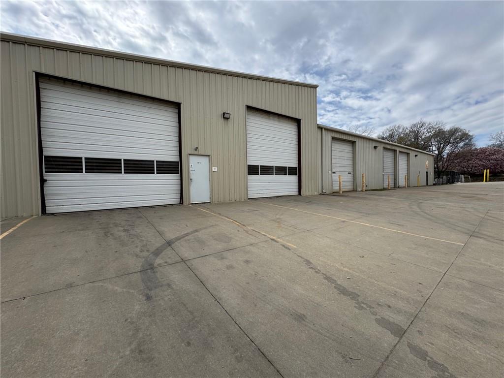
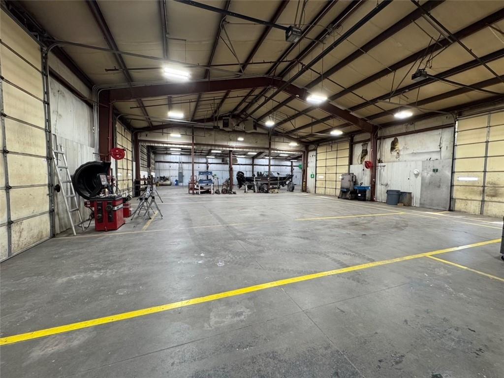
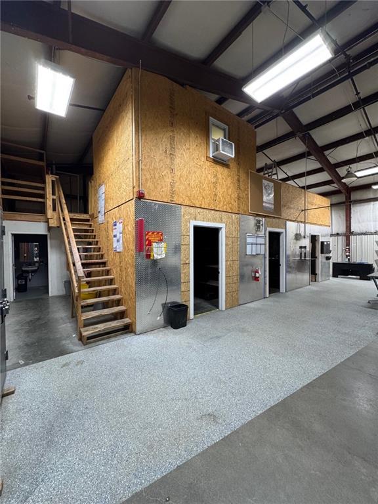
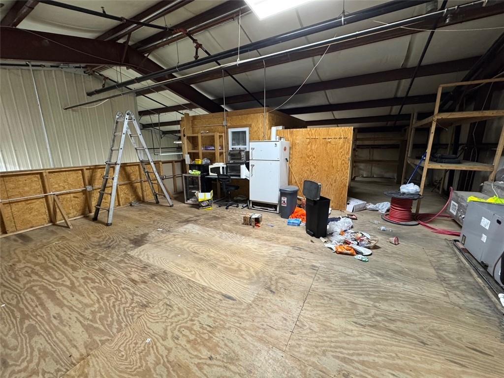
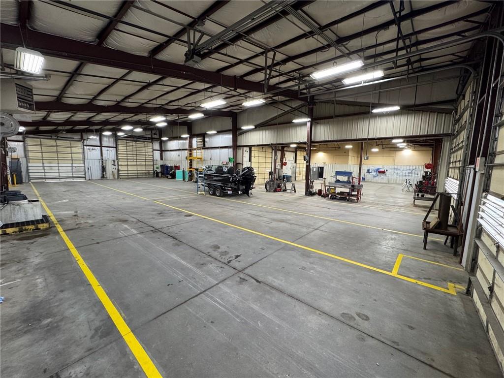
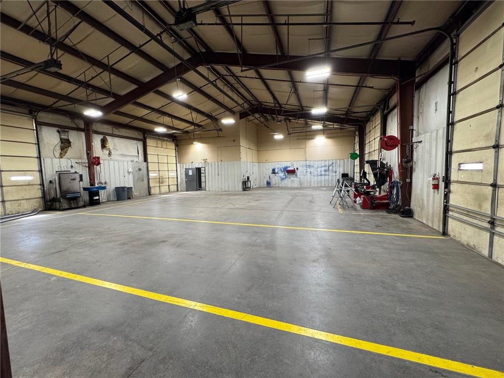
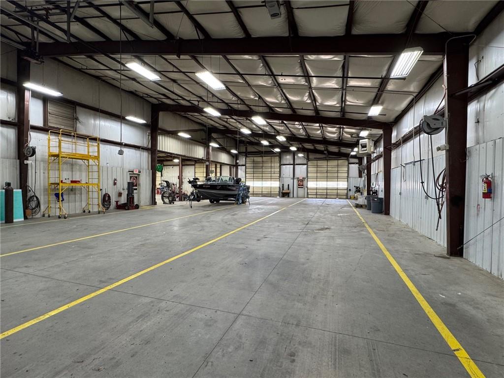
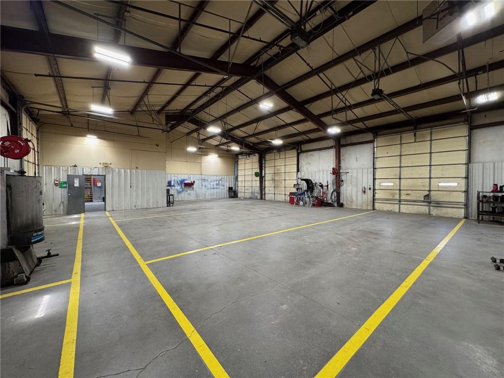
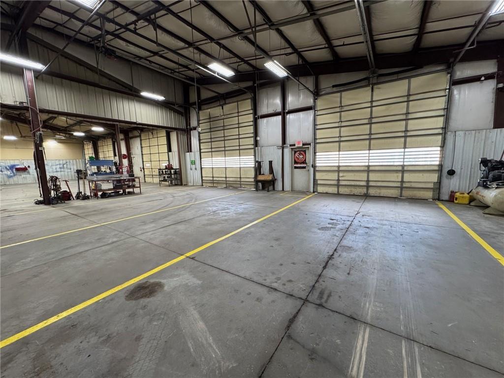
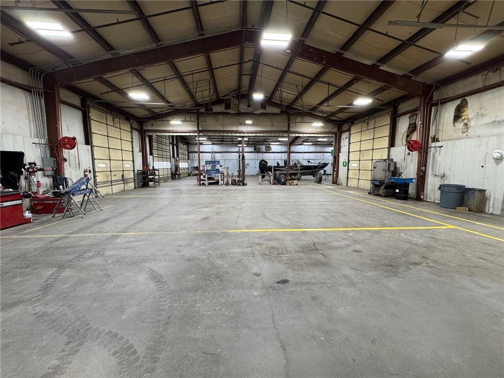
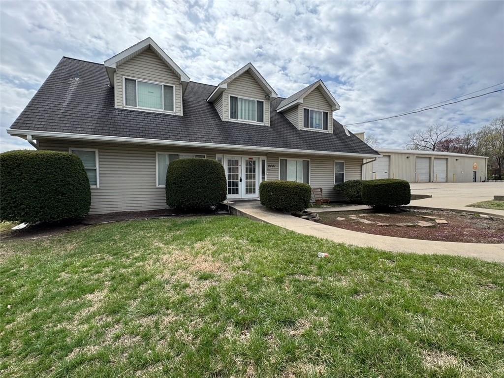

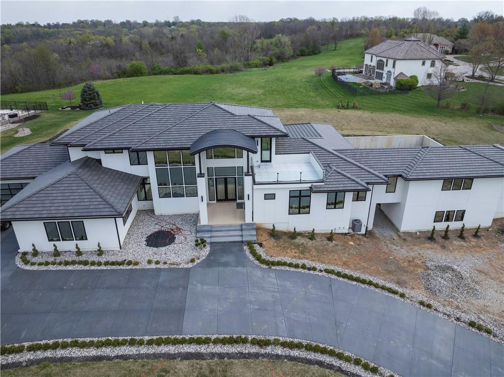
 Courtesy of Paul L Roberts Jr
Courtesy of Paul L Roberts Jr