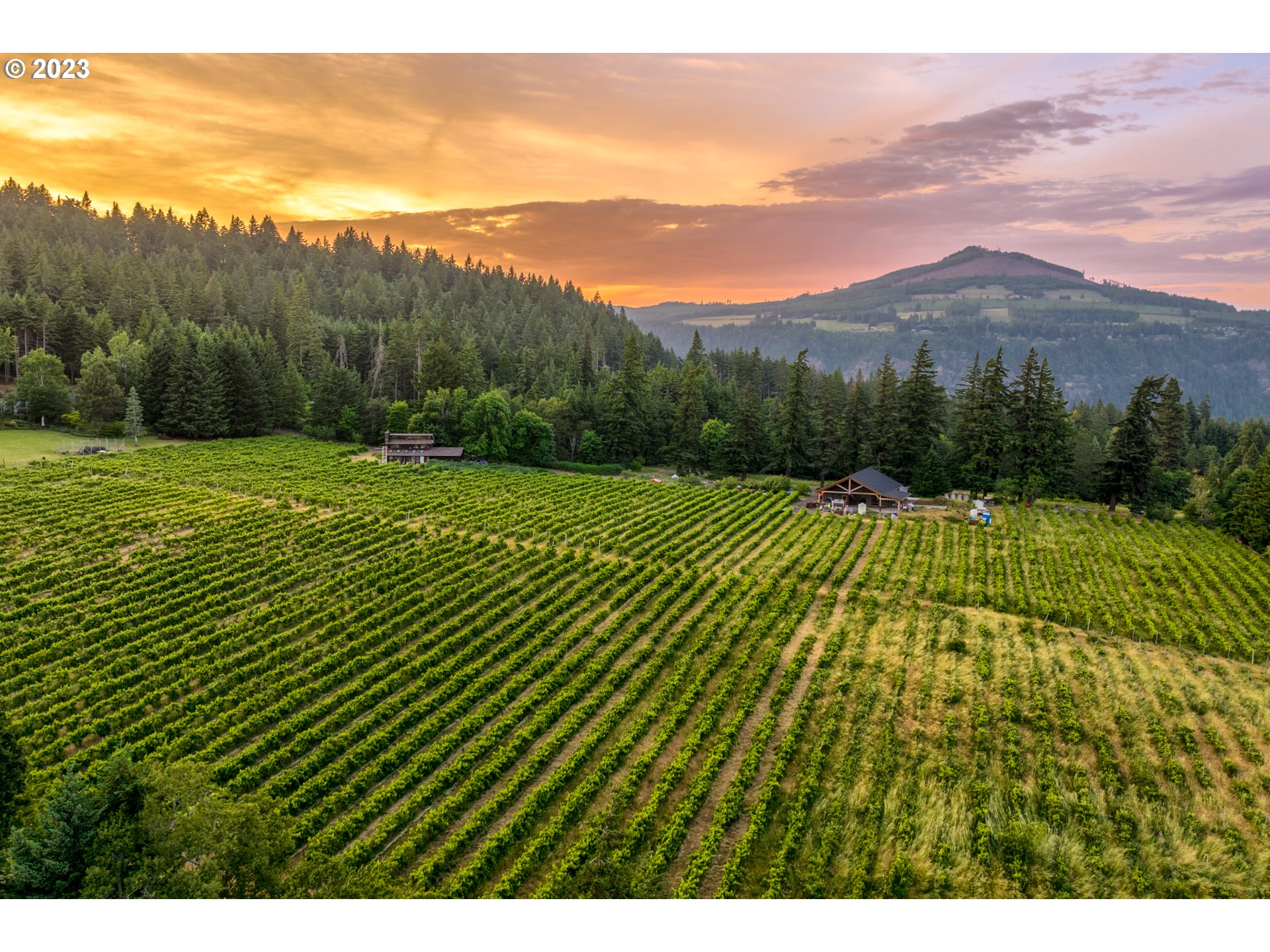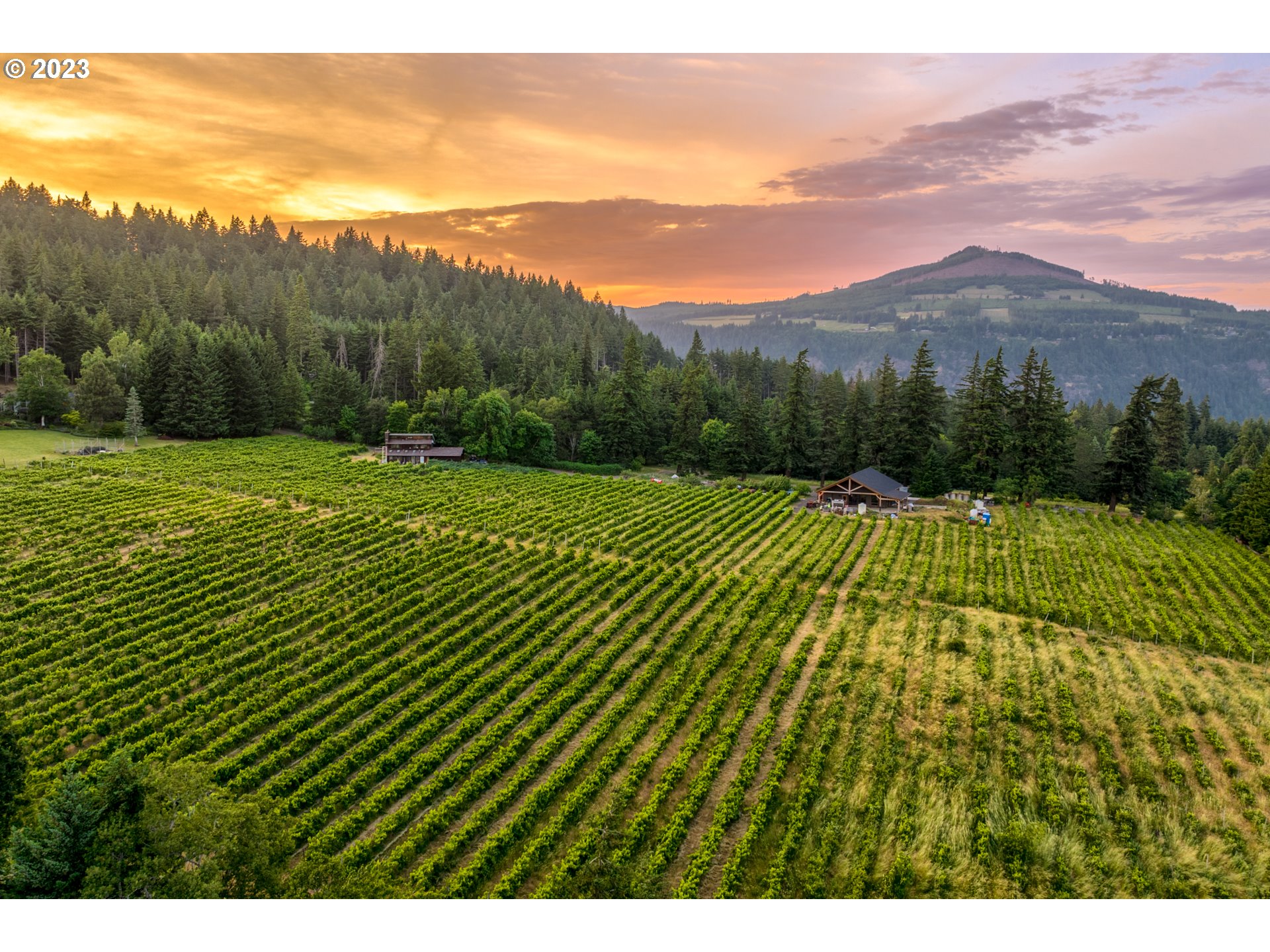Contact Us
Details
Discover the home you've always envisioned! Nestled on a sprawling 5-acre bluff in the heart of Hood River, this luxurious 5168-square-foot residence epitomizes elegance and sophistication. Designed for the discerning homeowner, this estate offers unparalleled panoramic views of the Columbia River and the majestic hills of Washington. The main residence, with its 4 bedrooms and 4.5 bathrooms, boasts exquisite architectural details, expansive living spaces, and high-end finishes throughout. A true entertainer’s dream, the home features a grand entryway, vaulted ceilings, a gourmet kitchen with a substantial cook island, and a spacious Primary Suite, complete with floor-to-ceiling windows to capture the breathtaking river views. For guests or extended family, a beautifully appointed approximately 900-square-foot studio guest suite with a kitchenette and full bathroom above the detached garage/shop offers both privacy and comfort. The property also includes a second detached garage, RV parking, and a full-size tennis court, perfect for sports enthusiasts. The expansive wraparound Ipe deck and large concrete patios are designed for relaxation, featuring a gas fireplace, a hot tub, and an outdoor shower. Meander through numerous trails across the property, surrounded by both manicured and natural landscaping, all while enjoying the privacy of your surroundings. This exceptional home seamlessly blends luxury with natural beauty, offering a tranquil retreat just a short drive from local amenities. Experience the pinnacle of grandeur and the serenity of Hood River living in this magnificent estate.PROPERTY FEATURES
Room 4 Description : _4thBedroom
Room 5 Description : Office
Room 5 Features : Bookcases,BuiltinFeatures,CentralVacuum
Room 6 Description : MudRoom
Room 6 Features : ExteriorEntry
Room 7 Description : _2ndBedroom
Room 7 Features : ClosetOrganizer
Room 8 Description : _3rdBedroom
Room 8 Features : ClosetOrganizer
Room 9 Description : DiningRoom
Room 9 Features : CentralVacuum,Deck,FrenchDoors,KitchenDiningRoomCombo
Room 10 Description : FamilyRoom
Room 10 Features : BuiltinFeatures,CentralVacuum,ExteriorEntry
Room 11 Description : Kitchen
Room 11 Features : BuiltinRefrigerator,CookIsland,Deck,Dishwasher,EatBar,GasAppliances,GourmetKitchen,Microwave,Pantry
Room 12 Description : LivingRoom
Room 12 Features : CeilingFan,CentralVacuum,Deck,Fireplace,SoundSystem
Room 13 Description : PrimaryBedroom
Room 13 Features : CentralVacuum,ClosetOrganizer
Sewer : StandardSeptic
Water Source : PublicWater
Parking Features : Carport,RVAccessParking
6 Garage Or Parking Spaces(s)
Garage Type : Attached,Detached,Oversized
Security Features : SecurityGate
Accessibility Features: CaregiverQuarters,WalkinShower
Exterior Features:CoveredDeck,CoveredPatio,FirePit,FreeStandingHotTub,Garden,GuestQuarters,Outbuilding,OutdoorFireplace,Patio,PrivateRoad,RaisedBeds,RVParking,RVBoatStorage,SecondGarage,SecondResidence,SecurityLights,Sprinkler,TennisCourt,ToolShed,Workshop,Yard
Exterior Description:Stone,WoodSiding
Lot Features: Bluff,Level,Private,Secluded,Trees,Wooded
Roof : Metal
Architectural Style : Stories2,NWContemporary
Property Condition : Resale
Area : GMA RR5
Listing Service : FullService
Heating : ForcedAir
Hot Water Description : Electricity
Cooling : CentralAir
Foundation Details : ConcretePerimeter
Fireplace Description : Propane
1 Fireplace(s)
Basement : Daylight,Finished,FullBasement
Appliances : BuiltinOven,BuiltinRefrigerator,ButlersPantry,CookIsland,Cooktop,Dishwasher,GasAppliances,Granite,Island,Microwave,Pantry,RangeHood,StainlessSteelAppliance
Other Structures Features :Volts220,Bathroom,ConcreteFloor,ElectricityConnected,Heated,Indoor,Kitchen,Plumbed,Workshop
PROPERTY DETAILS
Street Address: 4626 Phelps Creek RD
City: Hood River
State: Oregon
Postal Code: 97031
MLS Number: 24630258
Year Built: 1989
Courtesy of Copper West Real Estate
City: Hood River
State: Oregon
Postal Code: 97031
MLS Number: 24630258
Year Built: 1989
Courtesy of Copper West Real Estate
Similar Properties
$3,600,000
4 bds
6 ba
5,168 Sqft
$3,500,000
7,686 Sqft
$3,500,000
2 bds
2 ba
7,686 Sqft
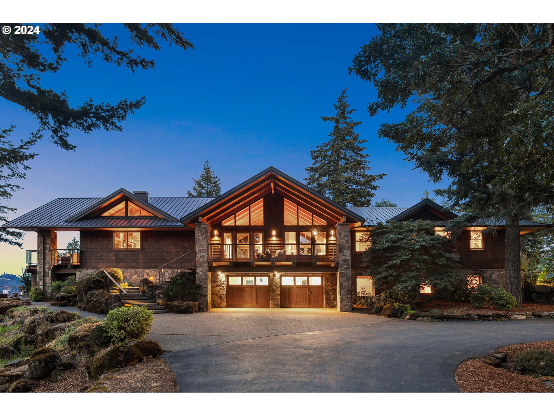
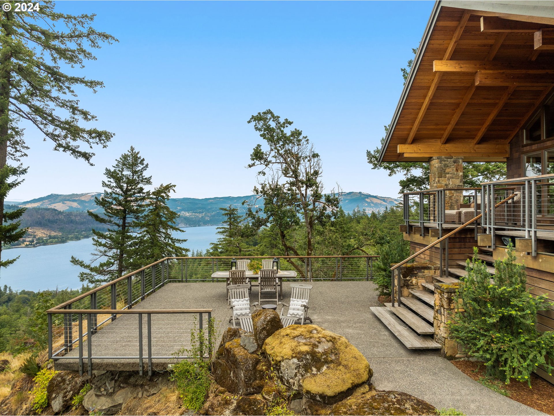


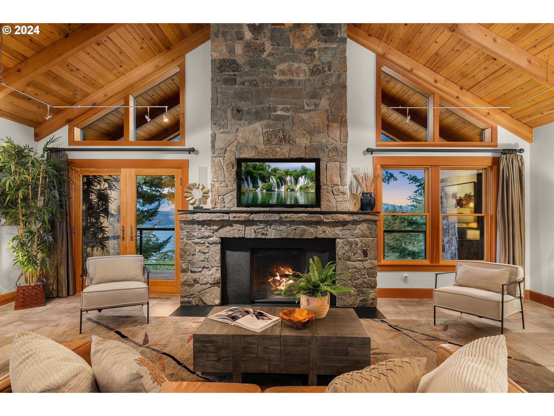
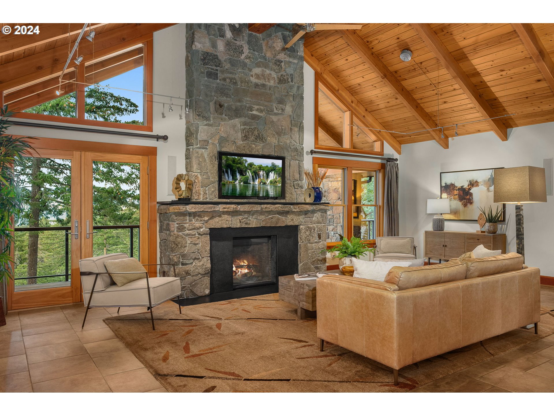




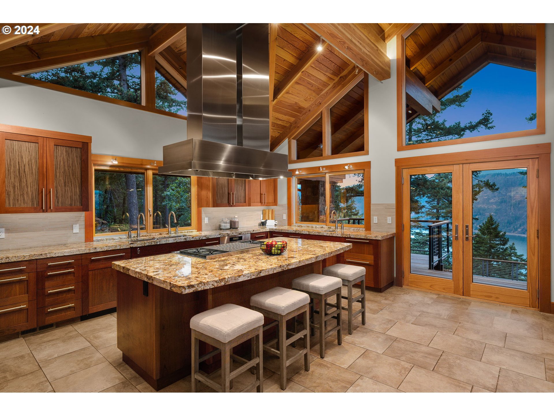
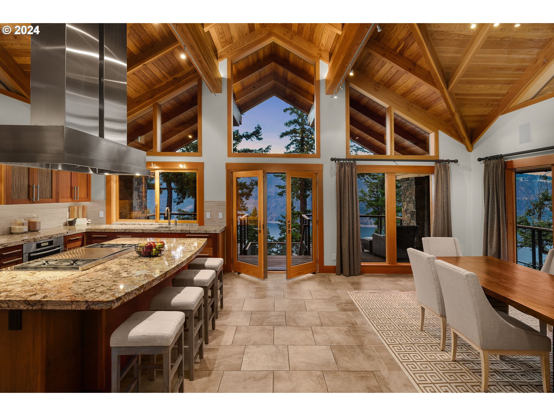




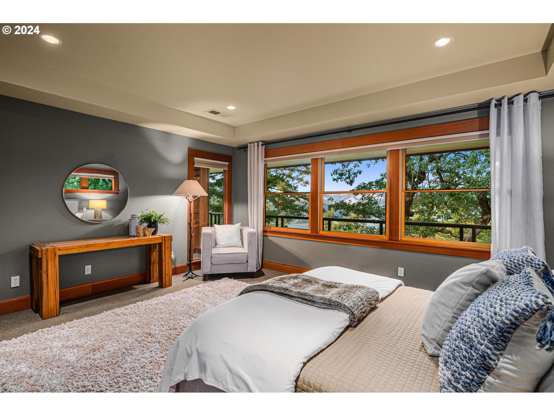

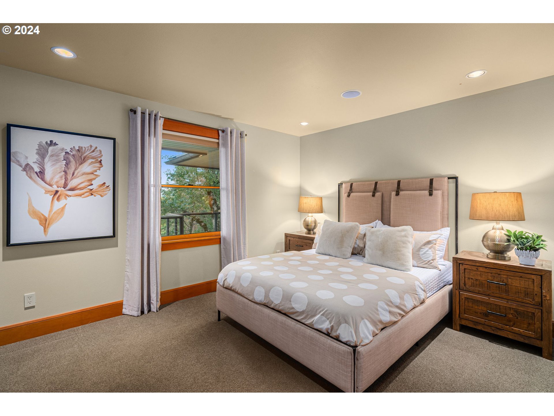

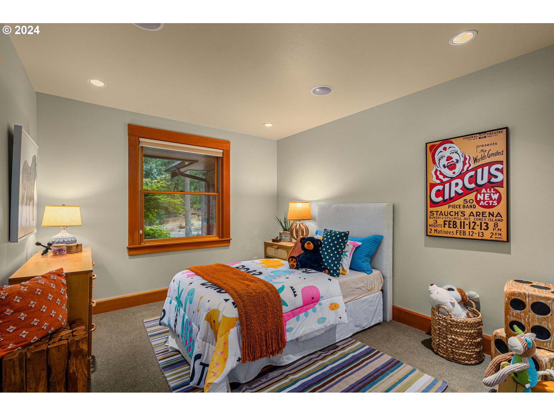




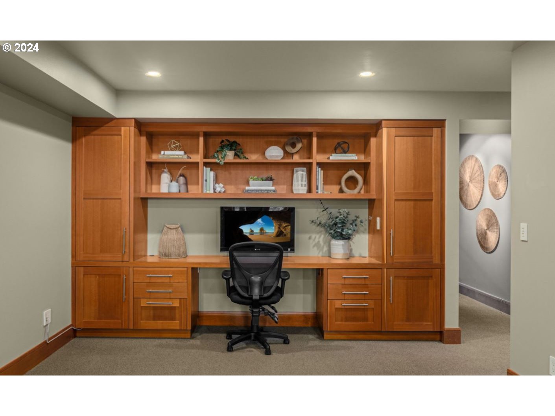




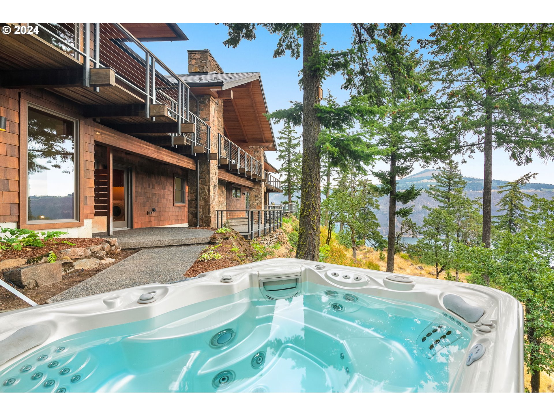


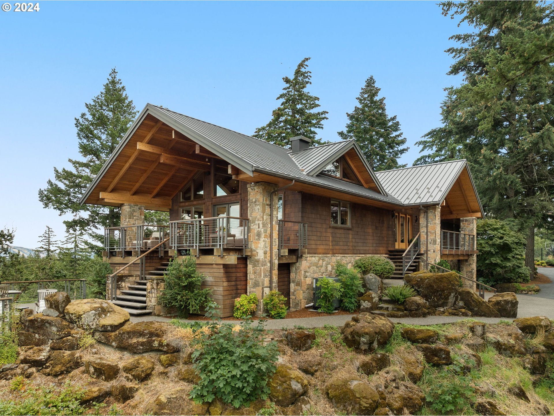
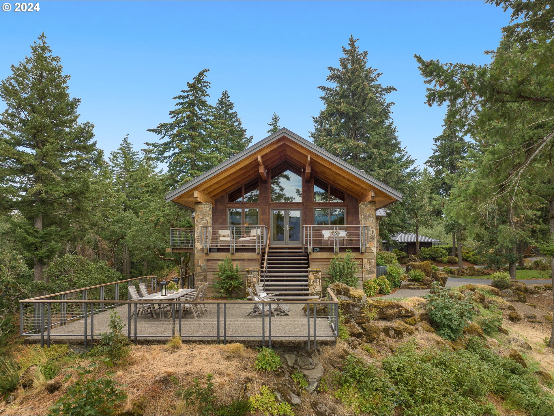




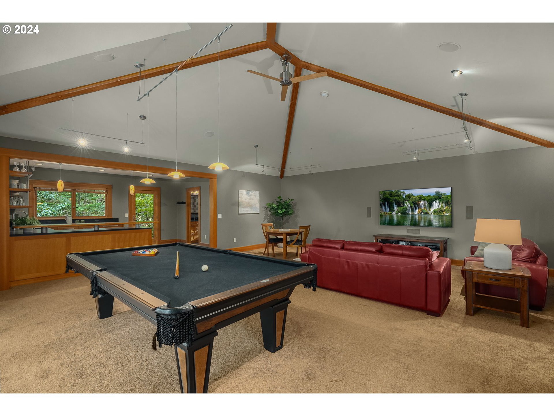



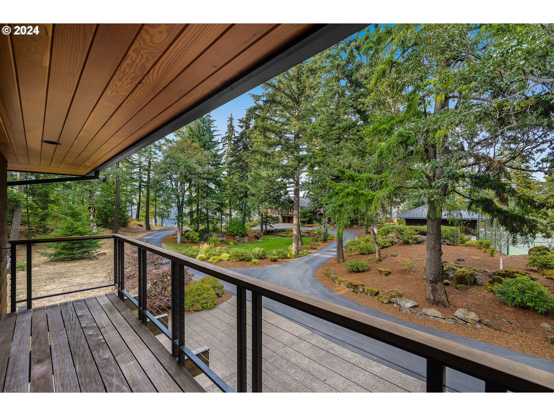




 Courtesy of Copper West Real Estate
Courtesy of Copper West Real Estate