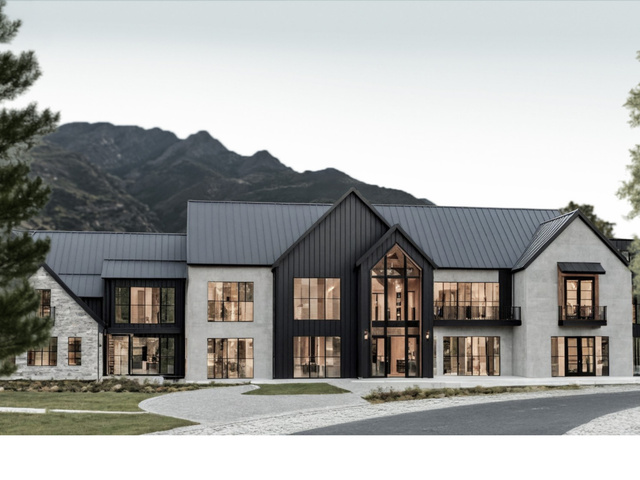Contact Us
Details
Main House: 8,960 sq ft / Carriage House: 2,005 sq ft with kitchen, living room, 1 bed, 2 baths, laundry (Total sq ft: 10,965 / $887 a sq). Experience a rare kind of luxury-where every inch of this 1.16-acre estate has been reimagined with intention and grace. New: Hand-laid wood shingles, copper gutters, porte-cochre and flickering gas lanterns welcome you with timeless charm. All new windows, exterior/interior doors, designer lighting, updated appliances, generator, dual new HVAC systems and designer finishes throughout. Main-level owner's suite with fireplace, dual closets, private hot tub + tranquil patio retreat. A chef's kitchen with butler's pantry that opens to both formal + informal spaces, including a cozy hearth room with fireplace. Lofted library, wet bar, game room, play room/family room and immersive home theater. Resort-style pool + spa with Mt. Olympus views, slide + water features with sun-friendly Bell Guard pavers. DETACHED carriage house with private fitness room, indoor basketball court, and luxe guest apartment with it's own private entrance, kitchen and bath. Every detail speaks. Every space invites. This isn't just a home-it's a retreat, an experience, a legacy.PROPERTY FEATURES
Master Bedroom Level : Floor: 1st
Vegetation: Landscaping: Full,Mature Trees
Utilities : Natural Gas Connected,Electricity Connected,Sewer Connected,Sewer: Public,Water Connected
Water Source : Culinary,Irrigation,Shares
Sewer Source : Sewer: Connected,Sewer: Public
Community Features: Gated,Snow Removal
Parking Features: Rv Parking
Parking Total: 5
5 Garage Spaces
5 Covered Spaces
Exterior Features: Double Pane Windows,Entry (Foyer),Out Buildings,Lighting,Patio: Open
Lot Features : Cul-De-Sac,Fenced: Full,Road: Paved,Secluded,Sprinkler: Auto-Full,View: Mountain,Wooded,Private
Patio And Porch Features : Patio: Open
Roof : Wood
Architectural Style : Stories: 2
Property Condition : Blt./Standing
Current Use : Single Family
Single-Family
Zoning Description: R-1
Pool Features:Heated,With Spa
Cooling: Yes.
Cooling: Central Air
Heating: Yes.
Heating : Forced Air,Gas: Central
Spa: Yes.
Construction Materials : Brick
Construction Status : Blt./Standing
Topography : Cul-de-Sac, Fenced: Full, Road: Paved, Secluded Yard, Sprinkler: Auto-Full, Terrain, Flat, View: Mountain, Wooded, Private
Interior Features: Alarm: Fire,Alarm: Security,Bar: Wet,Bath: Primary,Bath: Sep. Tub/Shower,Central Vacuum,Closet: Walk-In,Den/Office,Disposal,French Doors,Gas Log,Great Room,Jetted Tub,Kitchen: Second,Laundry Chute,Mother-in-Law Apt.,Oven: Double,Range: Gas,Vaulted Ceilings,Theater Room,Video Door Bell(s)
Fireplaces Total : 4
Appliances : Water Softener Owned
Door Features: French Doors
Windows Features: Full
Flooring : Carpet,Hardwood,Marble,Tile
Other Equipment : Alarm System,Basketball Standard,Swing Set,Trampoline
Above Grade Finished Area : 8960 S.F
PROPERTY DETAILS
Street Address: 5497 S WALKER ESTATES CIR
City: Holladay
State: Utah
Postal Code: 84117
County: Salt Lake
MLS Number: 2085164
Year Built: 1994
Courtesy of Summit Sotheby's International Realty
City: Holladay
State: Utah
Postal Code: 84117
County: Salt Lake
MLS Number: 2085164
Year Built: 1994
Courtesy of Summit Sotheby's International Realty
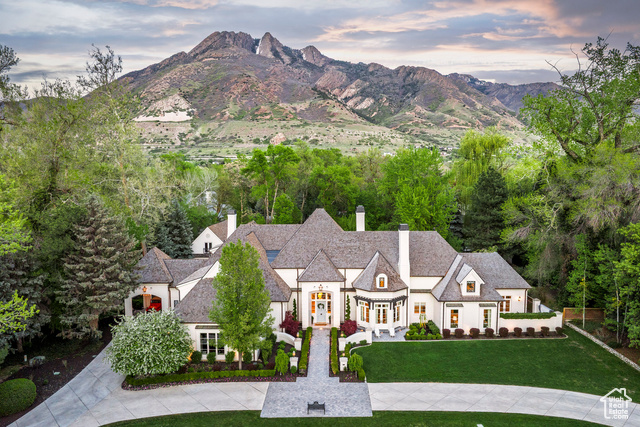




























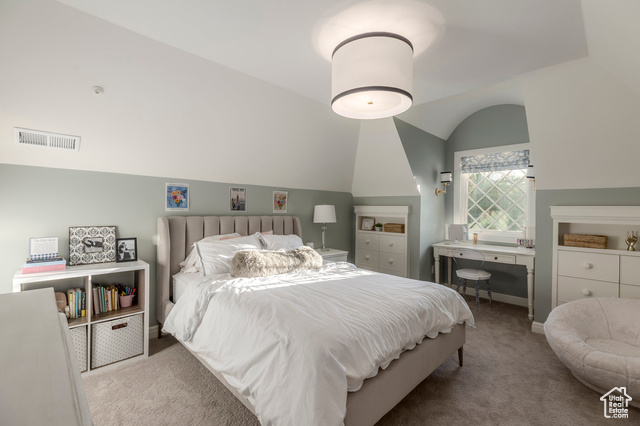







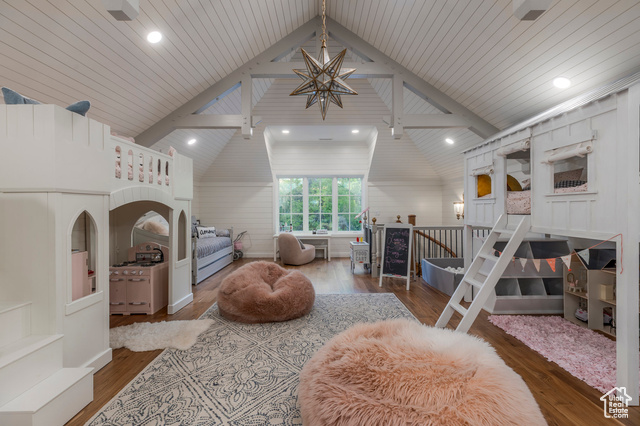

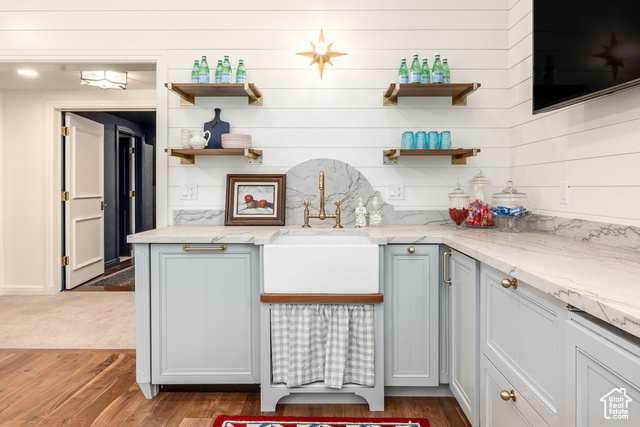











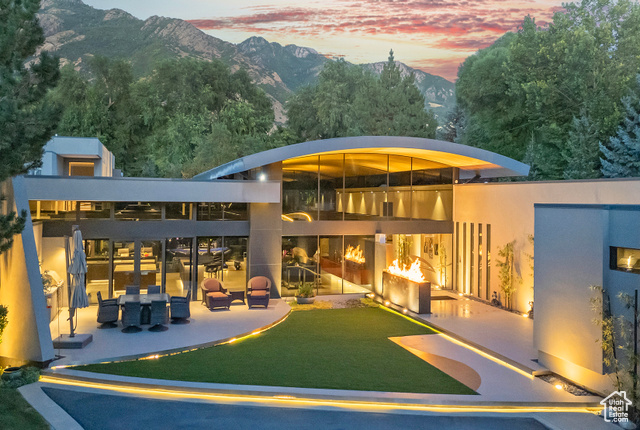
 Courtesy of Berkshire Hathaway HomeServices Utah Properties (Salt Lake)
Courtesy of Berkshire Hathaway HomeServices Utah Properties (Salt Lake)