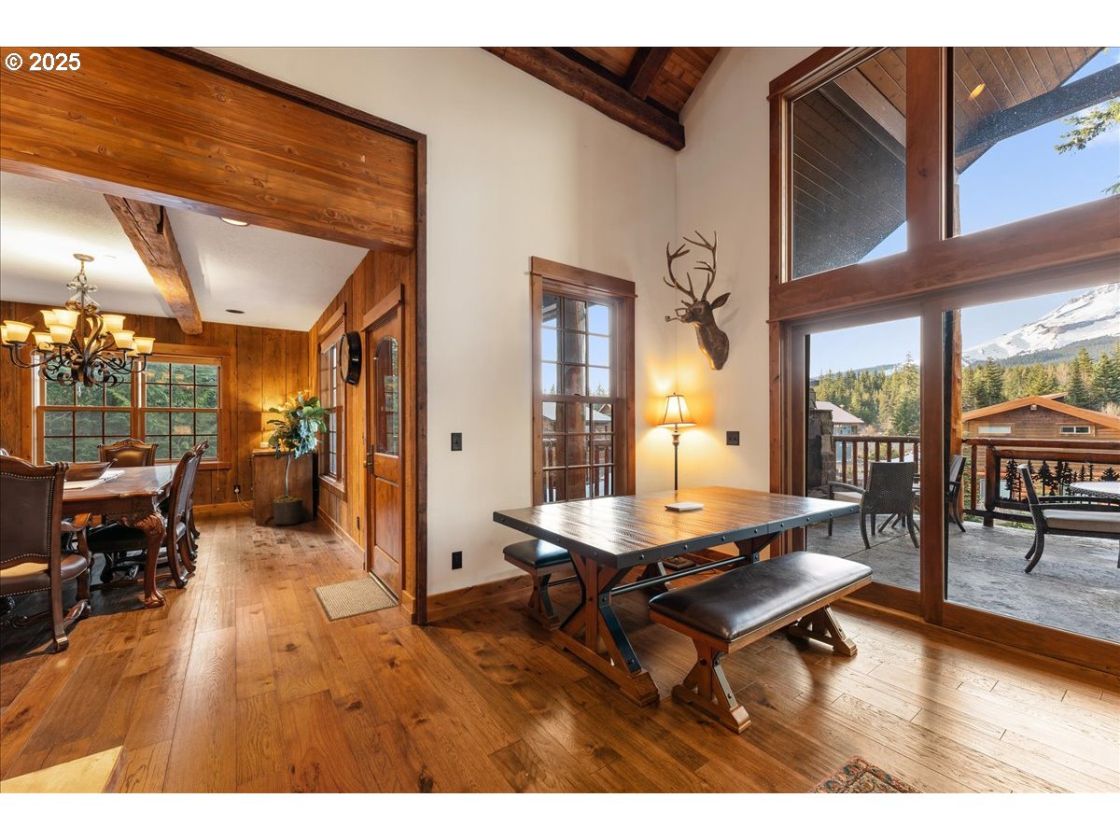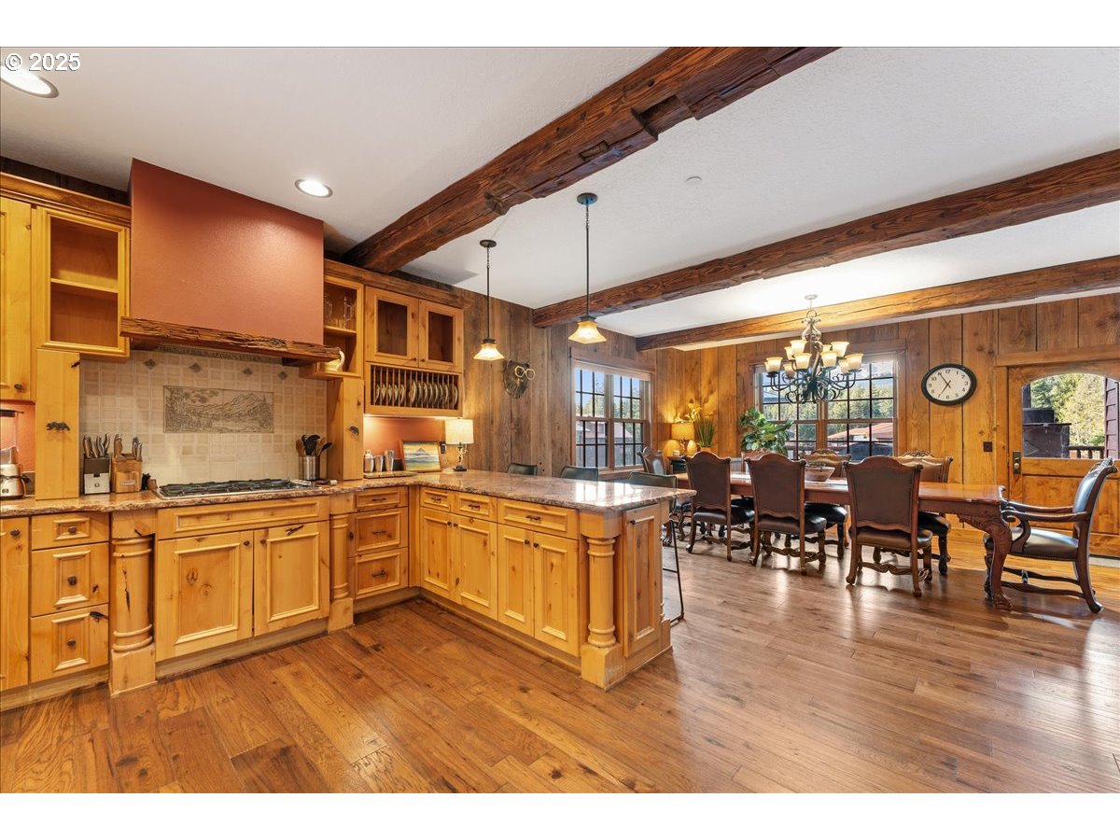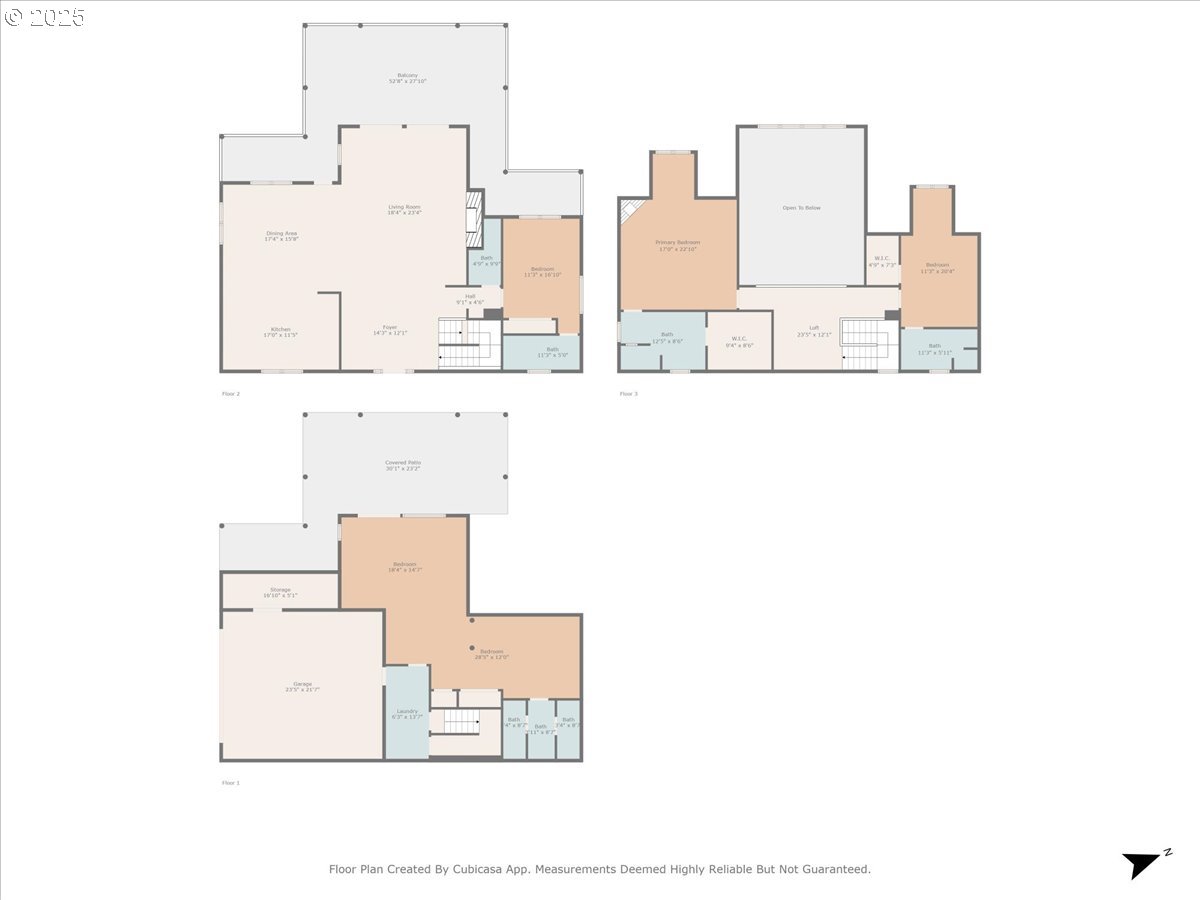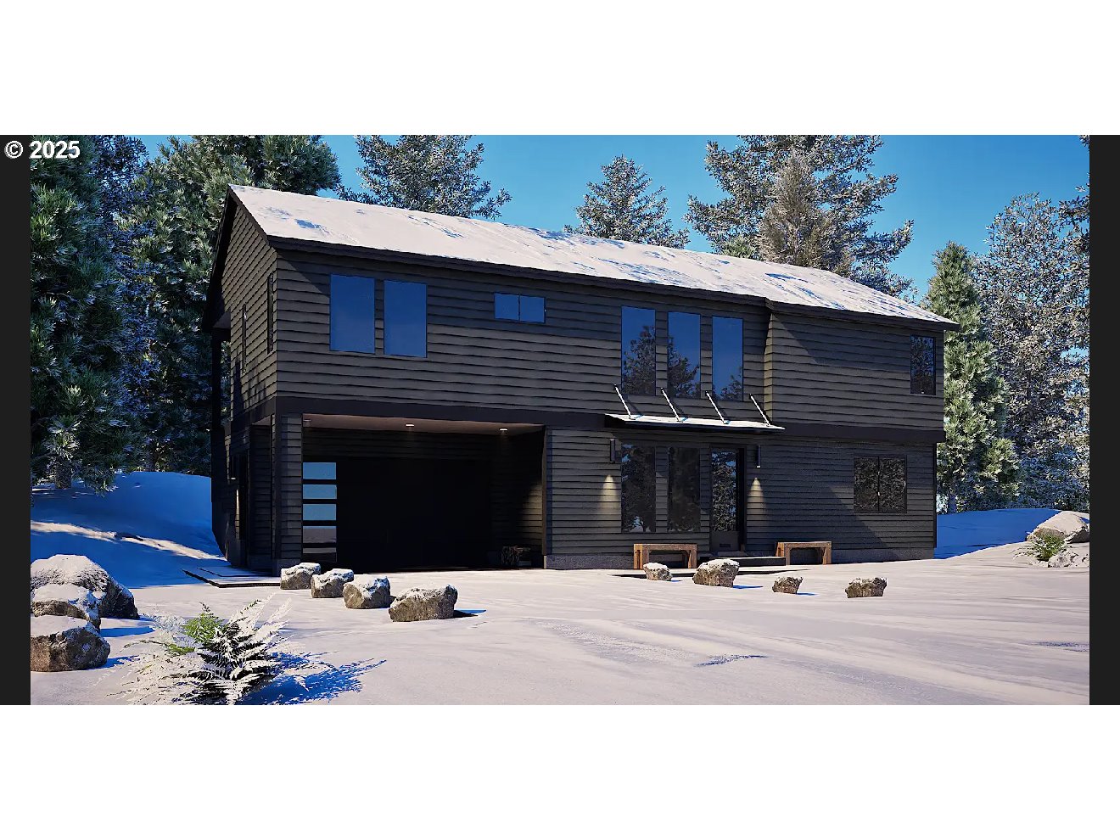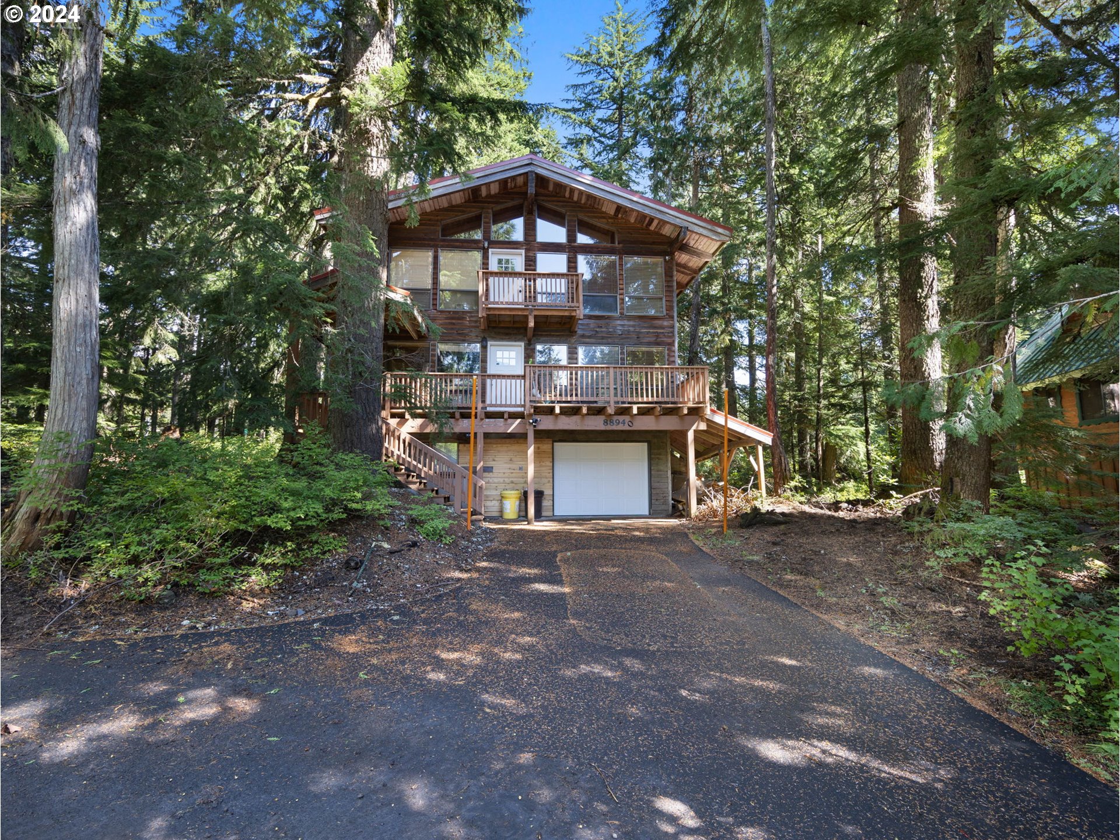Contact Us
Details
This breathtaking Mount Hood lodge is a custom-built, three-level retreat offering an optional but compelling investment property for destination wedding parties booking at the adjacent Skibowl, Timberline, or other recreational resorts around the mountain. Elaborate artistry is evident from the moment you enter, with its captivating metalcraft front door engraving, intricate woodwork, and showcasing craftsmanship that complements the natural surroundings. The vaulted great living room is breathtaking in its rustic, exposed timbered glory; in fact, the builder incorporated reclaimed framing from the original KY Jim Bean Whiskey factory. This leads directly out to the covered front deck with its awesome Hood view. Spacious accommodations are spread over three levels, featuring four bedrooms (including three private king suites!) and a large lower level bunk room with four fabulous log-hewn built-in beds and bath. The chef-inspired expansive gourmet kitchen is equipped with high-end appliances and ample space, perfect for preparing meals to enjoy with family and large gatherings. Vistors experience the beauty of the outdoors from the deck - so ideal for al fresco dining or a cozy fire. The newer, private hot tub on the lower level offers relaxation after a long day of exercise, celebrations, or sightseeing - from skiing to hiking or simply taking in the fresh mountain air and impressive Mt Hood views. As as pièce-de-résistance, the property also comes fully furnished, and with all appliances. This is a singular property in a truly spectacular location!PROPERTY FEATURES
Room 4 Description : _4thBedroom
Room 5 Description : Laundry
Room 7 Description : _2ndBedroom
Room 8 Description : _3rdBedroom
Room 9 Description : DiningRoom
Room 10 Description : FamilyRoom
Room 11 Description : Kitchen
Room 12 Description : LivingRoom
Room 13 Description : PrimaryBedroom
Sewer : PublicSewer
Water Source : PublicWater
Association Amenities : LakeEasement,RoadMaintenance
Parking Features : Driveway
2 Garage Or Parking Spaces(s)
Garage Type : Attached
Security Features : FireSprinklerSystem,SecurityLights,SecuritySystem
Accessibility Features: MainFloorBedroomBath
Exterior Features:CoveredDeck,FreeStandingHotTub
Exterior Description:Log,WoodSiding
Lot Features: GentleSloping,Trees
Roof : Metal
Architectural Style : Chalet,TimberFrame
Property Condition : Resale
Listing Service : FullService
Heating : ForcedAir90,Zoned
Hot Water Description : Electricity
Foundation Details : Slab
Fireplace Description : Propane
2 Fireplace(s)
Basement : Daylight,Finished,FullBasement
Appliances : BuiltinRange,Dishwasher,FreeStandingRefrigerator,RangeHood,StainlessSteelAppliance
Window Features : DoublePaneWindows
PROPERTY DETAILS
Street Address: 30930 E TYROLEAN DR
City: Government Camp
State: Oregon
Postal Code: 97028
County: Clackamas
MLS Number: 177053232
Year Built: 2008
Courtesy of Lark and Fir Realty LLC
City: Government Camp
State: Oregon
Postal Code: 97028
County: Clackamas
MLS Number: 177053232
Year Built: 2008
Courtesy of Lark and Fir Realty LLC
Similar Properties
$2,100,000
4 bds
5 ba
3,643 Sqft
$1,599,000
4 bds
3 ba
2,377 Sqft
$1,190,000
5 bds
4 ba
2,096 Sqft









