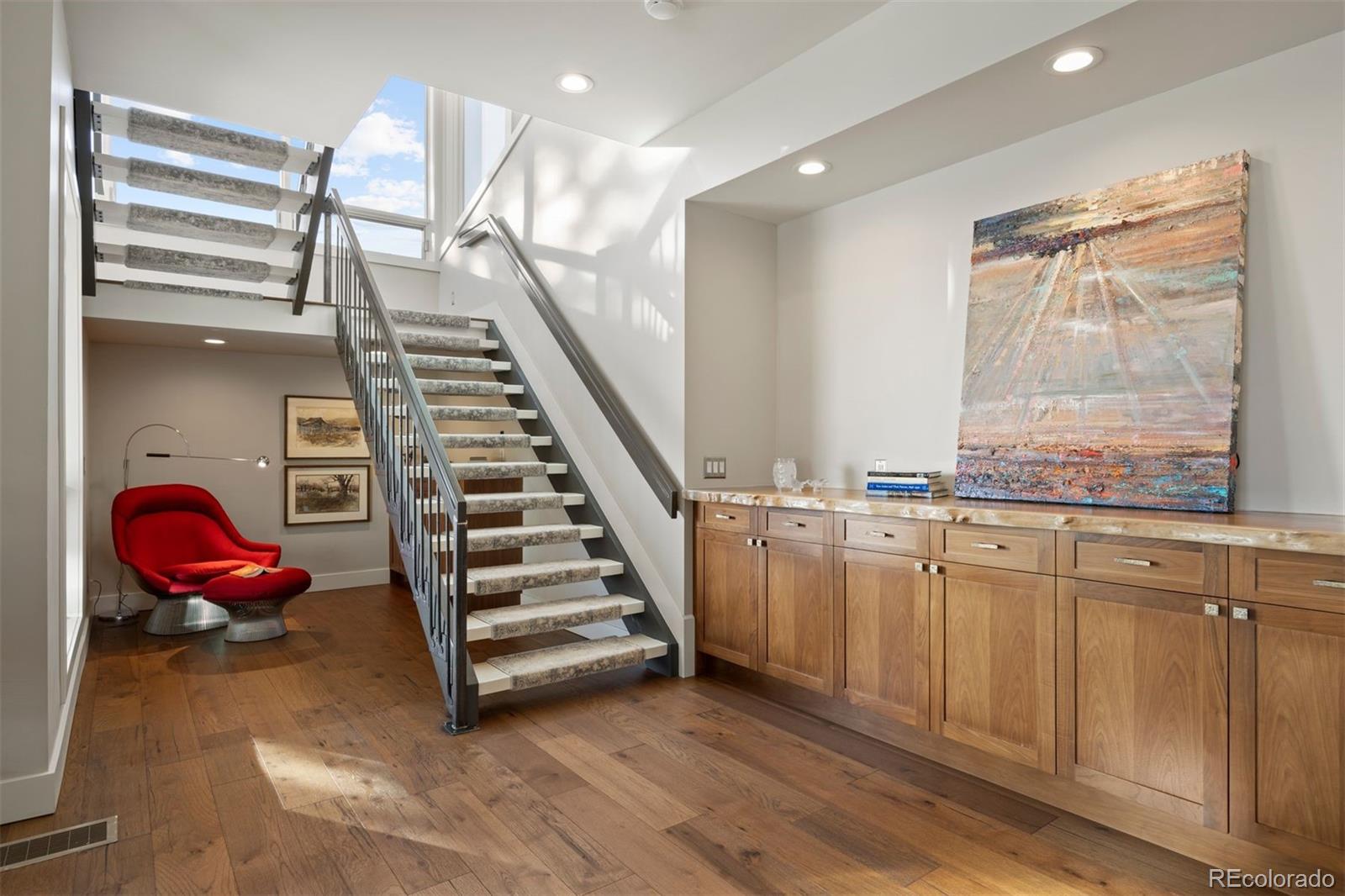Contact Us
Details
Welcome to Summer Haven Stables—an exceptional equestrian estate in the heart of Elizabeth’s horse country. This premier training and boarding facility offers a rare opportunity to own a thoughtfully designed property on 41 acres with full amenities for horses and humans. This turnkey property features professional infrastructure, income potential and high-end finishes throughout. The main home is a beautifully updated 3 bed / 3.5 bath residence with an open-concept layout, vaulted ceilings, a chef’s kitchen, spacious living areas and large windows framing sweeping views. The finished basement offers flexible space, perfect for entertaining or multigenerational living. The backyard includes an outdoor fireplace, covered patio and privacy screens that extend the living space. An attached 3-car garage is also included. The second home offers 6 bed / 3 bath with a functional layout ideal for extended family, staff or rental income. A detached 2-car garage sits adjacent to the entrance. Both homes have separate driveways and are privately situated away from the barns for comfort and convenience. The main barn is built for serious equestrian use with 31 total stalls. The west wing includes 16 stalls, a large office with viewing windows into the indoor arena, feed room, laundry and bathroom. The east wing adds 15 stalls—ideal for separating personal horses or accommodating multiple trainers. The indoor arena allows for all-season riding, paired with a 150x300 outdoor arena, round pens, and ample turnout pastures with 8 loafing sheds. A 7-stall secondary barn houses retired horses or overflow, while the hay barn provides feed/shavings storage and 9 temporary stalls for pasture horses during weather events or clinics. NOTE: An additional 40.57 acres with valuable frontage in the Elbert County EDZ (Economic Development Zone) is available for purchase, offering unique commercial or development potential. Buy both parcels for a total of $6,200,000.PROPERTY FEATURES
Main Level Bedrooms :
1
Main Level Bathrooms :
2
Water Source :
Well
Sewer Source :
Septic Tank
Parking Features:
Concrete
Parking Total:
5
Garage Spaces:
5
Fencing :
Fenced Pasture
Exterior Features:
Private Yard
Patio And Porch Features :
Covered
Roof :
Composition
Above Grade Finished Area:
2264
Below Grade Finished Area:
1299
Cooling:
Central Air
Heating :
Forced Air
Construction Materials:
Frame
Interior Features:
Built-in Features
Fireplace Features:
Family Room
Fireplaces Total :
2
Basement Description :
Bath/Stubbed
Appliances :
Dishwasher
Flooring :
Carpet
Levels :
Two
PROPERTY DETAILS
Street Address: 39681 Swift Creek Circle
City: Elizabeth
State: Colorado
Postal Code: 80107
County: Elbert
MLS Number: 4394437
Year Built: 1997
Courtesy of Price & Co. Real Estate
City: Elizabeth
State: Colorado
Postal Code: 80107
County: Elbert
MLS Number: 4394437
Year Built: 1997
Courtesy of Price & Co. Real Estate
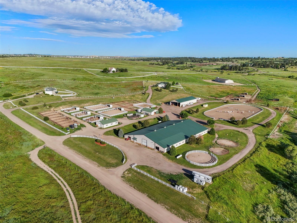
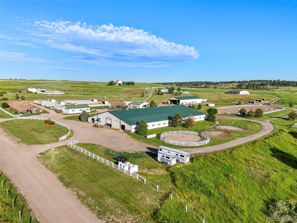
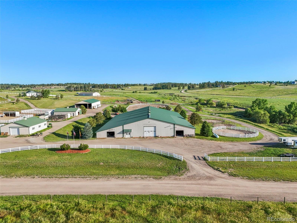
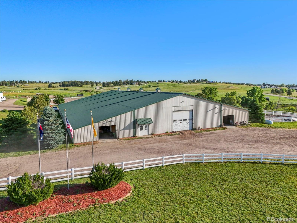
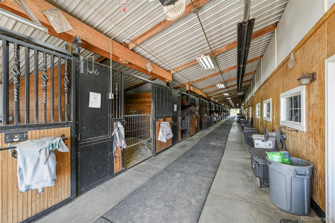
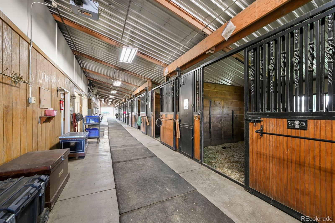
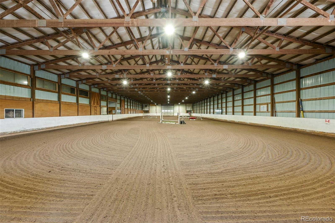
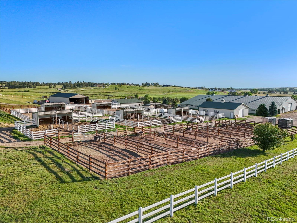
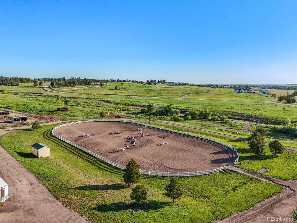
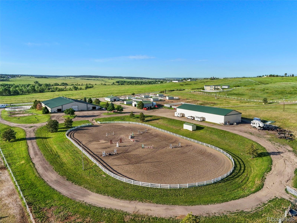
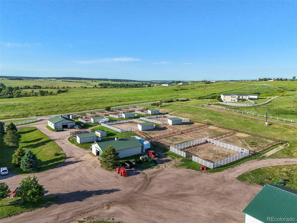
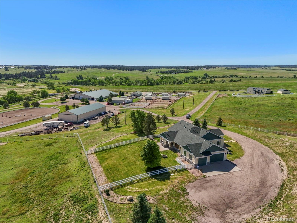
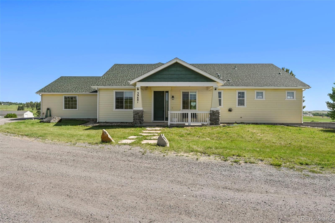
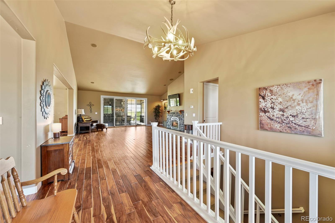
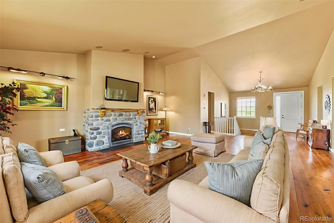
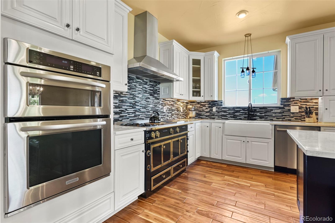
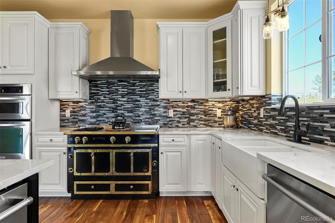
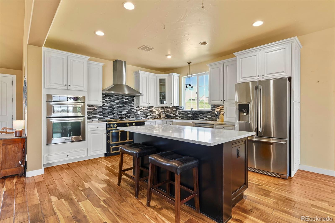
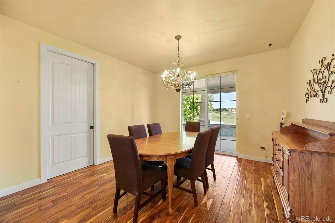
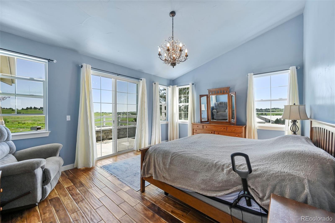
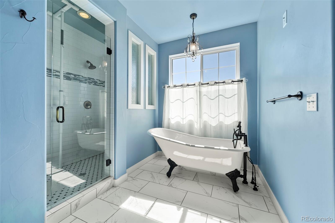
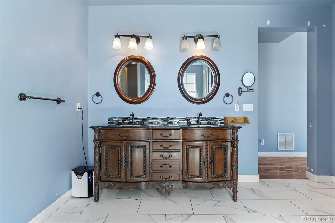
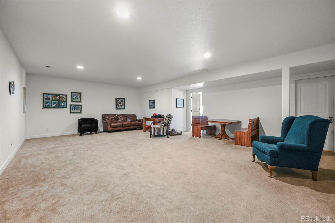
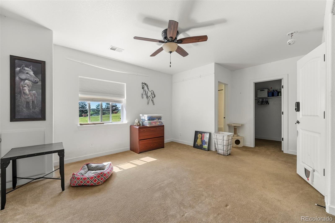
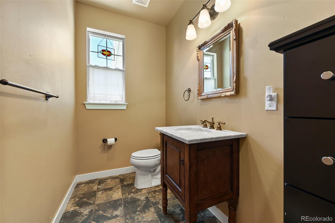
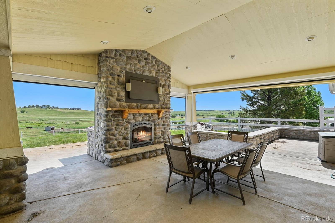
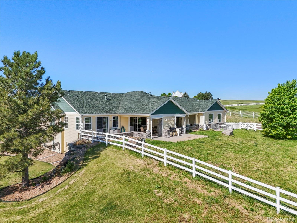
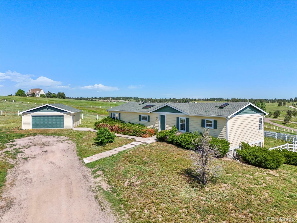
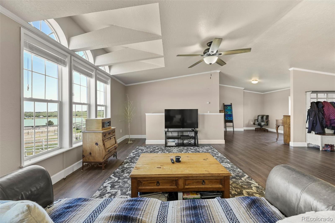
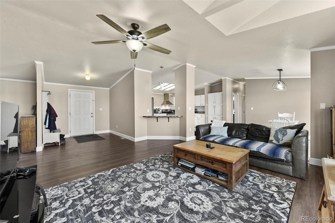
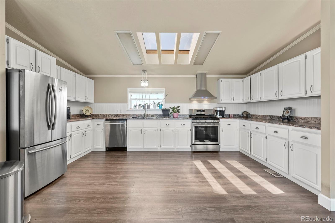
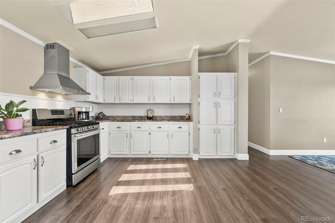
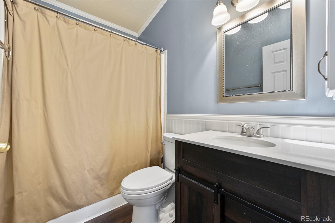
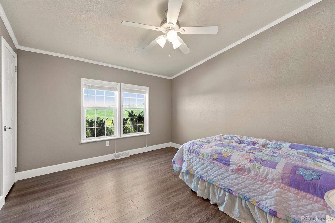
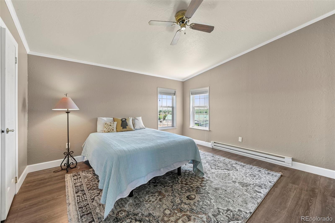
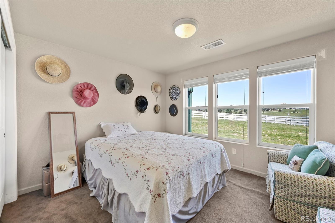
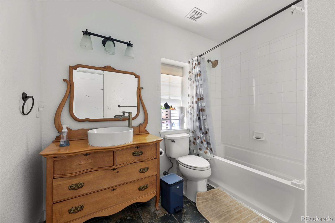
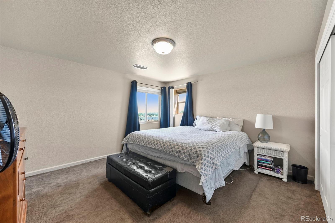
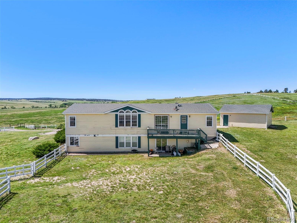
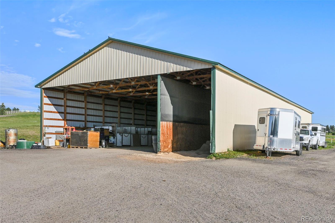
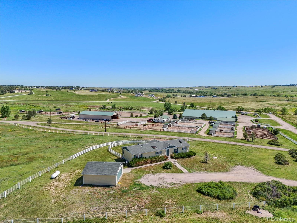
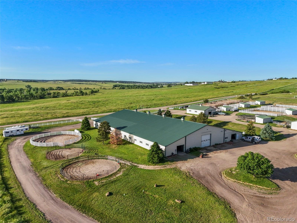
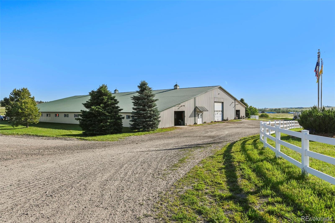
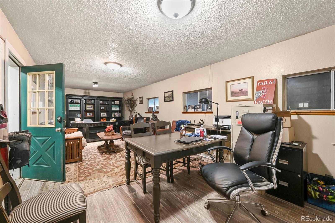
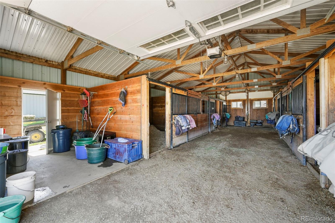
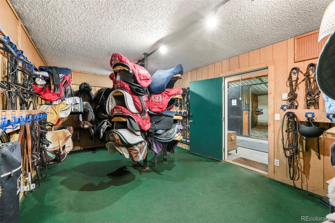
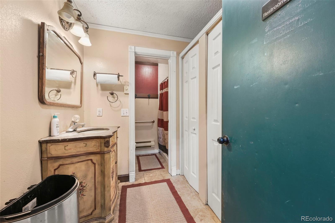
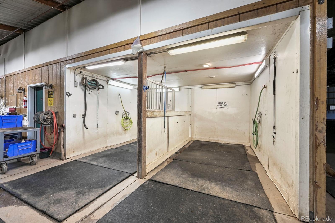
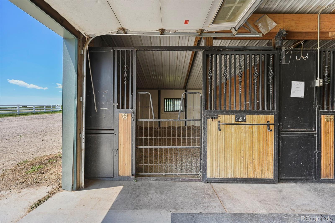
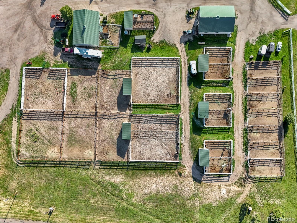
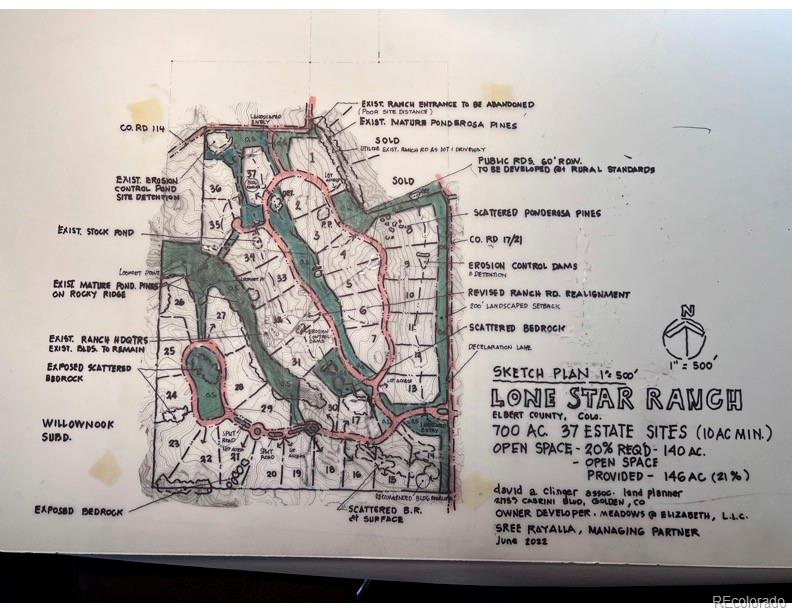
 Courtesy of EXIT Realty DTC, Cherry Creek, Pikes Peak.
Courtesy of EXIT Realty DTC, Cherry Creek, Pikes Peak.