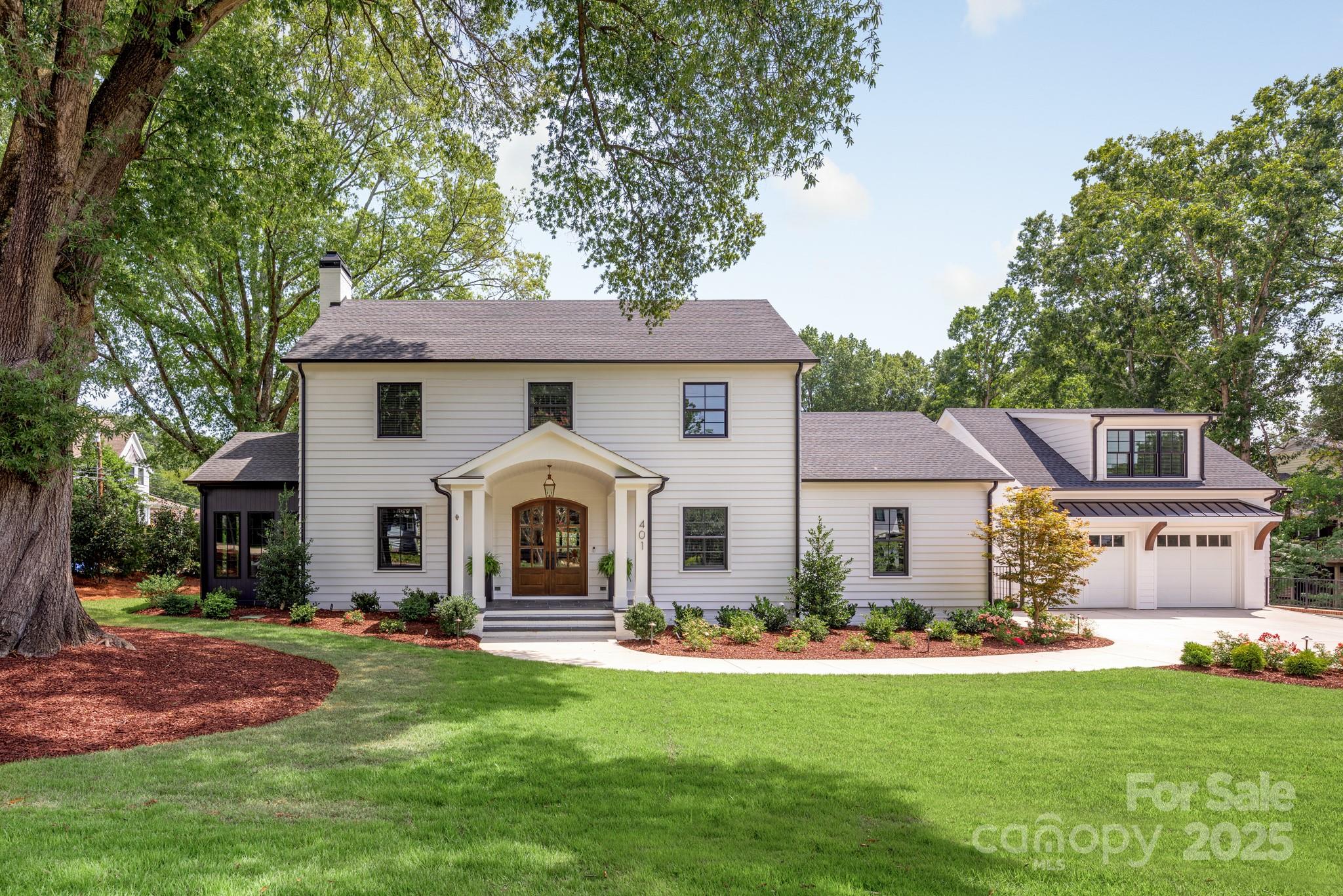Contact Us
Details
This masterfully renovated estate set on a sprawling 2-acre lot, blends timeless elegance with modern luxury. The grand foyer sets the tone for this exceptional home featuring steel glass entry doors and exquisite wormy oak floors. The chef’s kitchen with large island, scullery, and high-end finishes flows seamlessly into the great room, perfect for intimate gatherings or grand entertaining. The primary suite boasts dual spa-inspired baths and large walk-in closet. Upstairs, 3 en-suite bedrooms provide comfort and privacy. The bonus and media rooms offer space for relaxation and entertainment while the executive office exudes sophistication. A sauna adds a touch of indulgence. The backyard is an entertainer’s dream, with heated saltwater pool & spa, screened porch with fireplace, turf field, and outdoor kitchen for effortless indoor-outdoor living. Ample space for parking in 3-car garage plus detached 2-car garage w/gym. The charming carriage suite completes this extraordinary estate.PROPERTY FEATURES
Room Count : 19
Water Source : City
Sewer System : Public Sewer
Parking Features : Fire Pit
Exterior Features : Fire Pit
Lot Features : Paved
Road Surface Type : Concrete
Architectural Style : Traditional
Heating : Heat Pump
Construction Type : Site Built
Construction Materials : Brick Full
Foundation Details: Crawl Space
Interior Features : Attic Walk In
Laundry Features : Laundry Room
Appliances : Bar Fridge
Flooring : Carpet
Main Area : 4339 S.F
PROPERTY DETAILS
Street Address: 19117 Davidson Concord Road
City: Davidson
State: North Carolina
Postal Code: 28036
County: Mecklenburg
MLS Number: 4237700
Year Built: 2006
Courtesy of Ivester Jackson Properties
City: Davidson
State: North Carolina
Postal Code: 28036
County: Mecklenburg
MLS Number: 4237700
Year Built: 2006
Courtesy of Ivester Jackson Properties
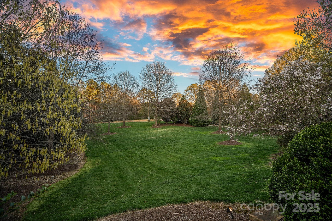
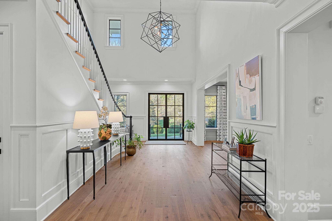
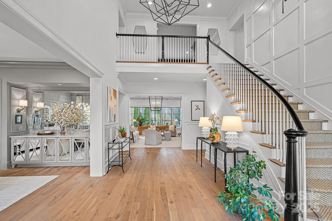
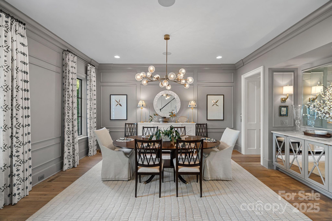
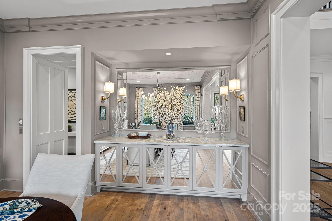
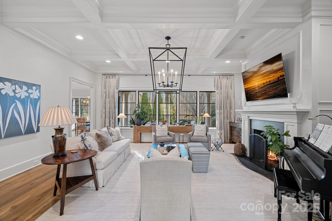
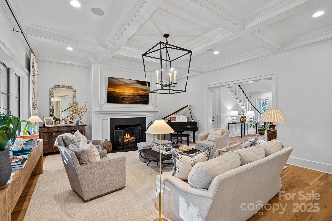
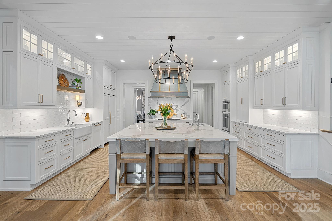
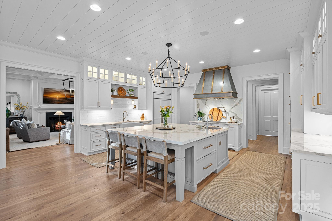
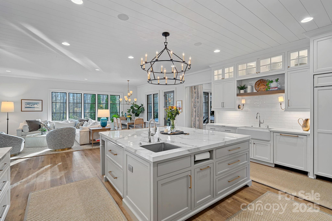
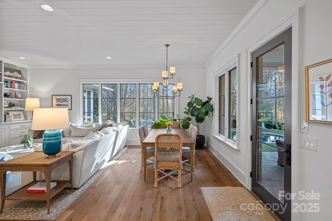
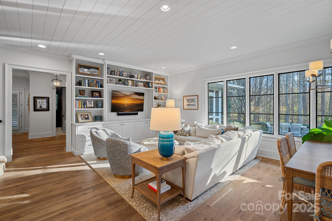
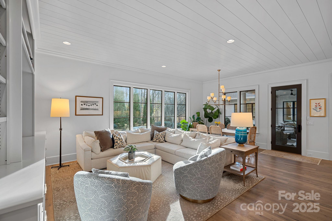
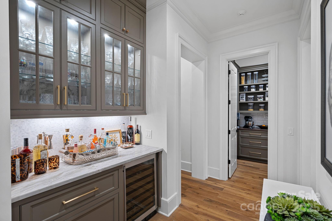
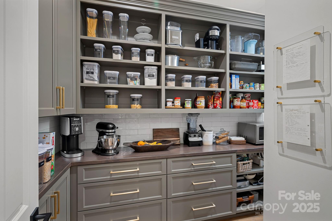
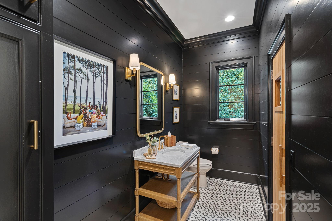
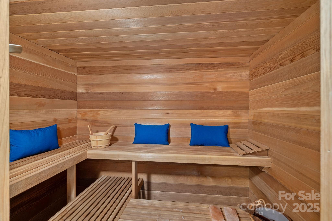
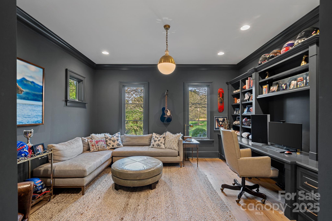
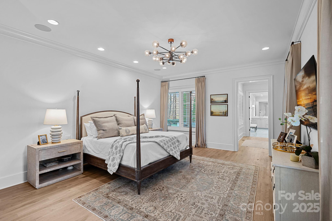
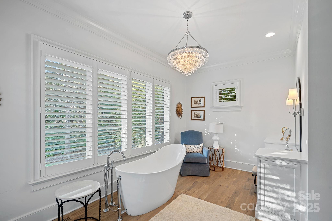
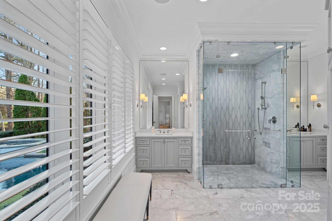
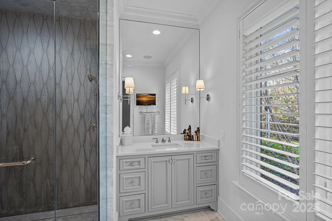
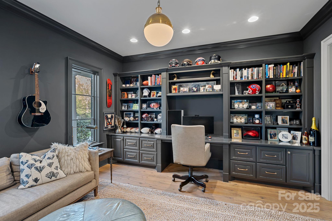
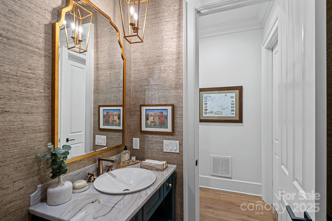
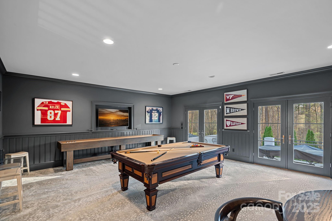
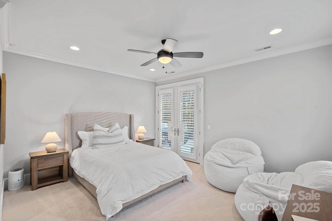
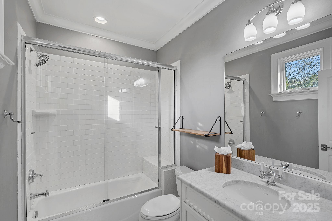
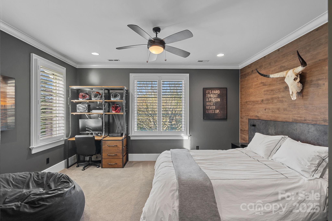
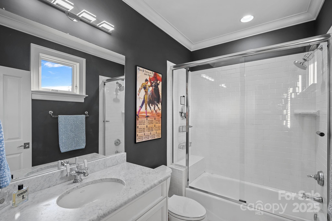
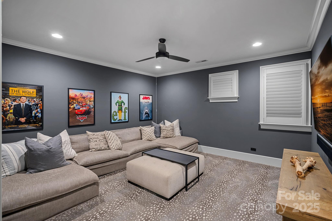
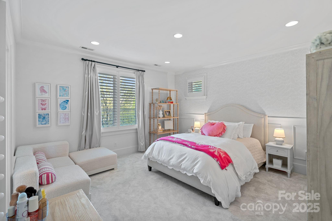
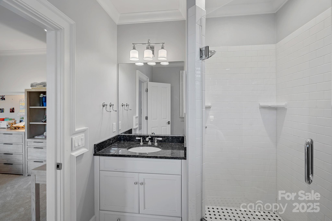
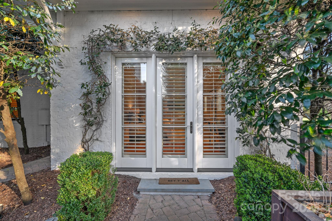
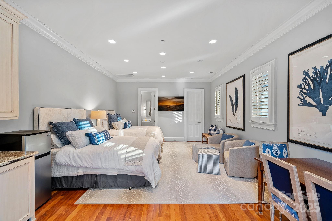
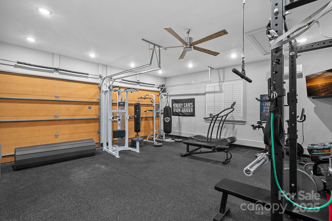
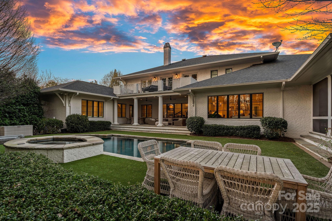
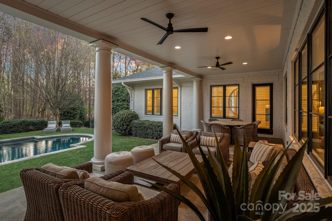
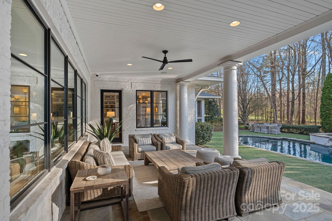
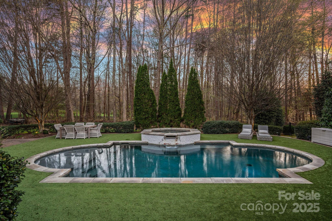
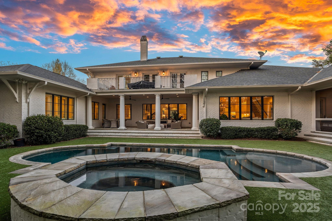
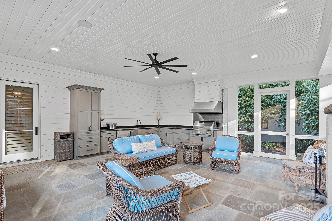
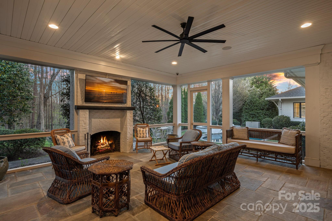
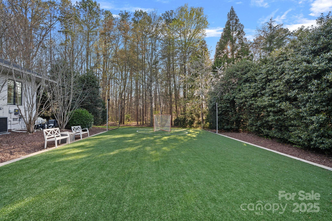
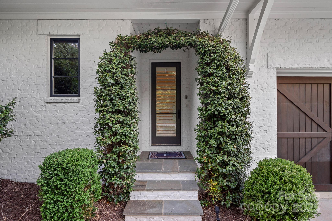
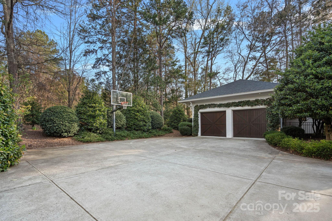
 Courtesy of Ivester Jackson Properties
Courtesy of Ivester Jackson Properties
