Contact Us
Details
Welcome to a Masterpiece of Coastal Elegance in the Prestigious Strand at Headlands, Dana Point designed by the notarious C.J. Light. Perched majestically above the golden sands and glistening waters of Southern California’s most coveted shoreline, this extraordinary oceanfront estate is the pinnacle of luxury coastal living. Located within the exclusive guard-gated enclave of The Strand, this architectural triumph offers a breathtaking fusion of contemporary sophistication and timeless seaside beauty. Spanning 6,596 square feet of meticulously crafted living space, this residence is a true sanctuary of refinement and tranquility. Featuring four opulent en-suite bedrooms on the upper level — including two lavish master retreats with panoramic ocean vistas, spa-inspired baths, and bespoke walk-in closets — the home is designed to indulge the senses. A versatile office or fifth bedroom with full bath graces the main level, along with a powder room tailored for guest convenience.The heart of the home is a grand open-concept living space where walls of glass invite in sweeping views of the Pacific Ocean and bathe the interiors in natural light. The chef’s kitchen is a culinary dream, adorned with top-tier appliances, custom cabinetry, and dual oversized islands ideal for both intimate gatherings and grand-scale entertaining. Seamlessly connected to elegant living and dining areas, the space flows effortlessly onto expansive outdoor terraces, blurring the line between indoor and outdoor living. Step into your private coastal haven — a meticulously landscaped backyard oasis featuring a shimmering pool and spa, multiple lounging and dining areas, and unobstructed sunset views of the Pacific Ocean. Set on a rare 10,934 square foot lot, this estate also includes a spacious three-car garage, offering ample room for vehicles. As a resident of The Strand, you will enjoy access to world-class community amenities including a private beach club, fitness center, and coastal trails — all in a setting defined by elegance, privacy, and prestige. This is not merely a home. It is a lifestyle. A statement. A rare opportunity to claim one of Southern California’s most exclusive addresses. Welcome to your coastal sanctuary — where the sea meets serenity in grand, unforgettable fashion.PROPERTY FEATURES
Kitchen Features: Butler's Pantry,Kitchen Island,Kitchen Open to Family Room,Pots & Pan Drawers,Stone Counters,Utility sink,Walk-In Pantry
Rooms information : All Bedrooms Up,Basement,Den,Dressing Area,Entry,Family Room,Formal Entry,Foyer,Great Room,Kitchen,Laundry,Living Room,Primary Bathroom,Primary Bedroom,Primary Suite,Office,Walk-In Pantry
Electric: Electricity - On Property
Sewer: Public Sewer
Association Amenities: Pool,Spa/Hot Tub,Outdoor Cooking Area,Gym/Ex Room,Clubhouse,Banquet Facilities,Meeting Room,Storage,Cable TV,Electricity,Gas,Insurance,Maintenance Grounds,Trash,Utilities,Sewer,Water,Pet Rules,Pets Permitted,Call for Rules,Management,Guard,Security,Controlled Access,Hot Water,Maintenance Front Yard
Attached Garage : Yes
# of Garage Spaces: 3.00
# of Parking Spaces: 3.00
Security Features: 24 Hour Security,Carbon Monoxide Detector(s),Fire Sprinkler System,Gated Community,Gated with Guard,Guarded,Security System,Smoke Detector(s)
Accessibility Features: 36 Inch Or More Wide Halls,Accessible Elevator Installed,Grab Bars In Bathroom(s)
Patio And Porch Features : Concrete,Stone
Lot Features: Back Yard,Close to Clubhouse,Cul-De-Sac,Front Yard,Landscaped,Lot 10000-19999 Sqft,Level,Sprinklers Drip System,Sprinklers In Front,Sprinklers In Rear,Sprinklers Timer,Walkstreet,Yard
Exterior Features:Barbecue Private,Lighting,Rain Gutters
Fencing: Brick,Glass
Property Condition : Turnkey
Road Frontage: Private Road
Road Surface: Paved,Privately Maintained
Parcel Identification Number: 67265129
Cooling: Has Cooling
Heating: Has Heating
Heating Type: Central,Forced Air
Cooling Type: Central Air
Bathroom Features: Bathtub,Low Flow Toilet(s),Shower,Shower in Tub,Closet in bathroom,Double sinks in bath(s),Double Sinks in Primary Bath,Granite Counters,Heated Floor,Linen Closet/Storage,Privacy toilet door,Quartz Counters,Separate tub and shower,Soaking Tub,Stone Counters,Vanity area,Walk-in shower
Architectural Style : Contemporary,Custom Built
Flooring: Stone,Wood
Roof Type: Stone
Construction: Concrete,Stone
Year Built Source: Assessor
Basement : Unfinished,Utility
Fireplace Features : Family Room,Living Room,Primary Bedroom,Primary Retreat,Patio
Common Walls: No Common Walls
Appliances: 6 Burner Stove,Barbecue,Built-In Range,Convection Oven,Dishwasher,Double Oven,ENERGY STAR Qualified Appliances,ENERGY STAR Qualified Water Heater,Disposal,Gas Oven,Gas Range,Gas Cooktop,Ice Maker,Microwave,Refrigerator,Self Cleaning Oven,Tankless Water Heater,Water Heater,Water Line to Refrigerator,Water Purifier,Water Softener
Door Features: Mirror Closet Door(s),Sliding Doors
Laundry Features: Dryer Included,Gas & Electric Dryer Hookup,Individual Room,Upper Level,Washer Included
Eating Area: Area,Breakfast Counter / Bar,Family Kitchen,In Kitchen
Laundry: Has Laundry
Green Energy Efficient: Appliances,Construction,Doors,Exposure/Shade,HVAC,Insulation,Lighting,Roof,Thermostat,Water Heater,Windows
Green Energy Generation: Solar
Green Sustainability: Conserving Methods
Green Water Conservation: Water-Smart Landscaping
MLSAreaMajor: MB - Monarch Beach
PROPERTY DETAILS
Street Address: 17 Strand Beach Drive
City: Dana Point
State: California
Postal Code: 92629
County: Orange
MLS Number: OC24159595
Year Built: 2017
Courtesy of Coldwell Banker Realty
City: Dana Point
State: California
Postal Code: 92629
County: Orange
MLS Number: OC24159595
Year Built: 2017
Courtesy of Coldwell Banker Realty
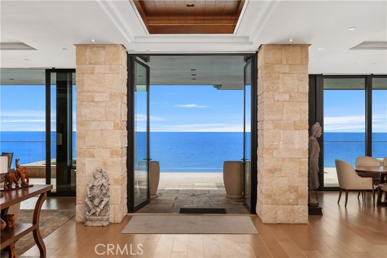
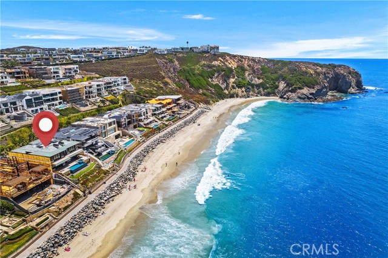
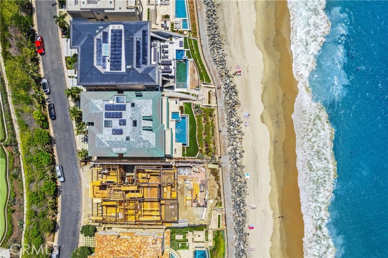
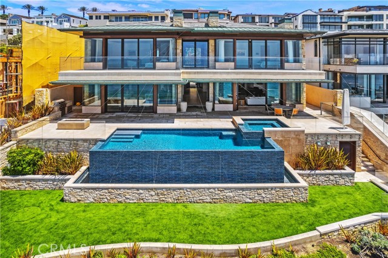
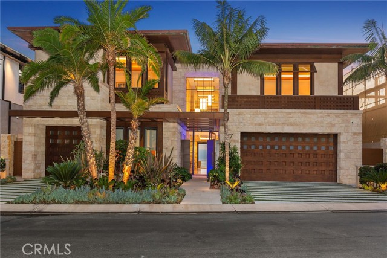
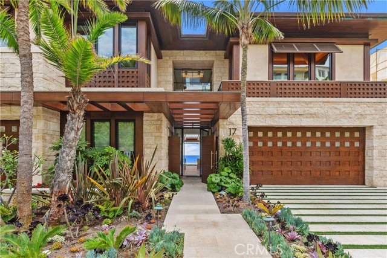
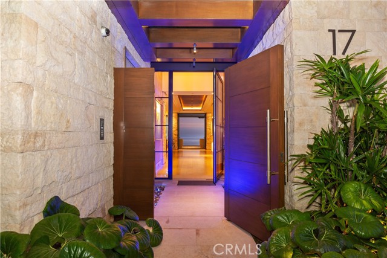
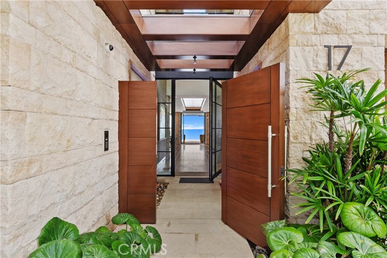
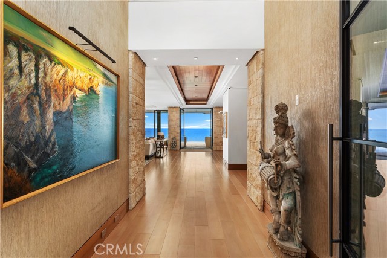
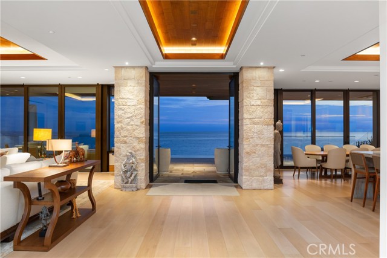
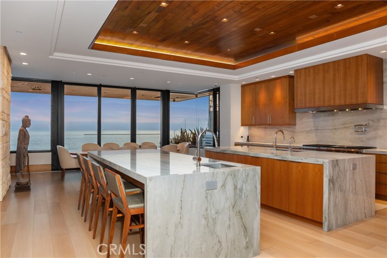
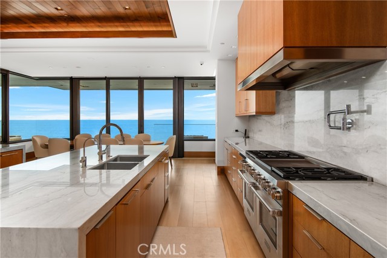
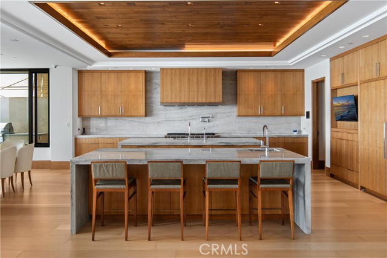
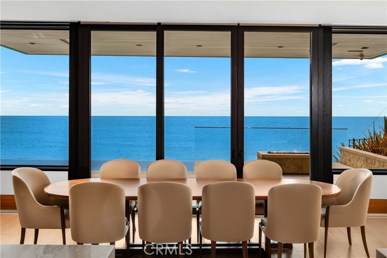
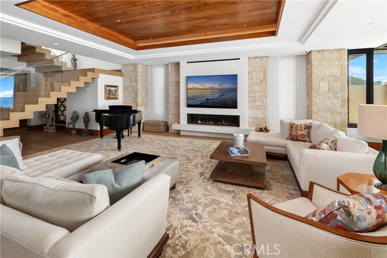
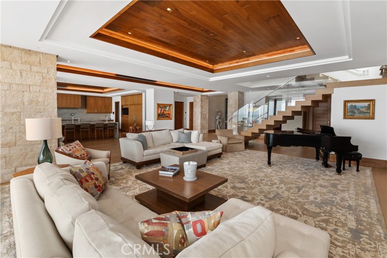
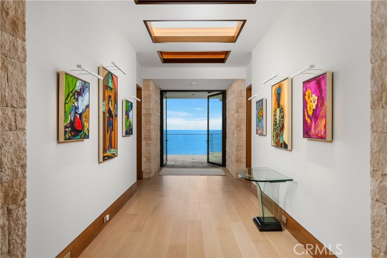
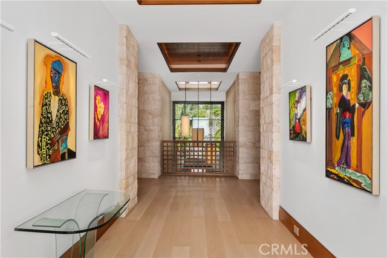
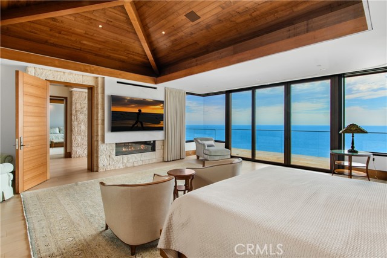
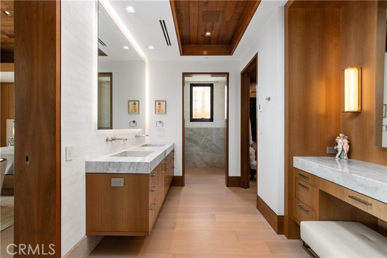
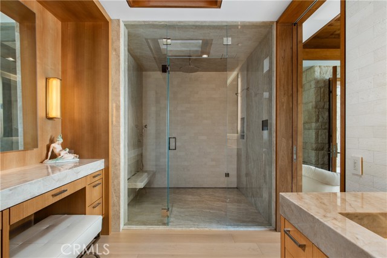
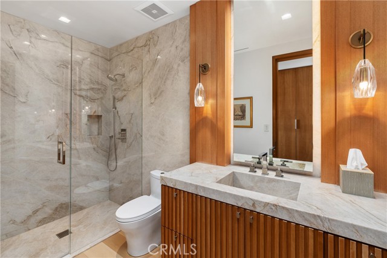
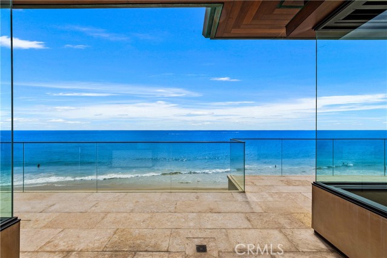
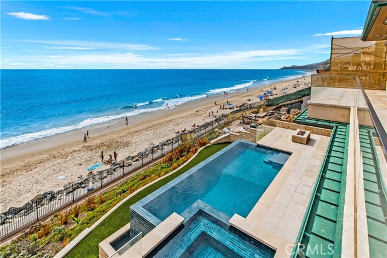
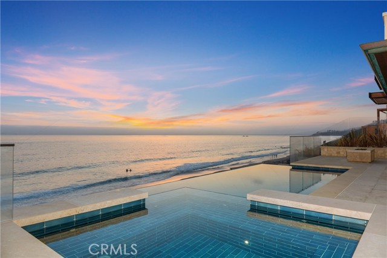
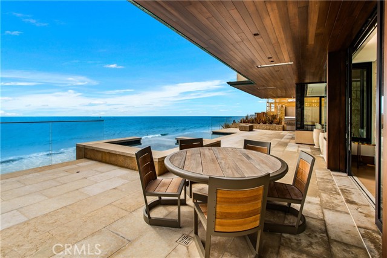
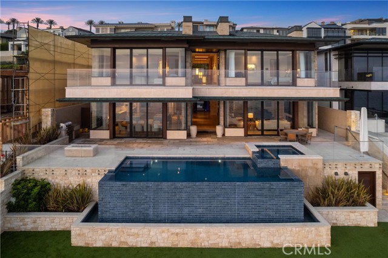
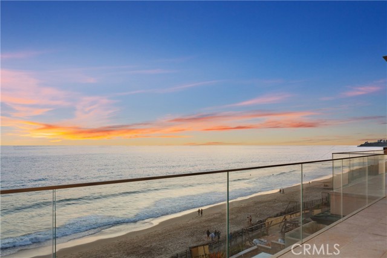
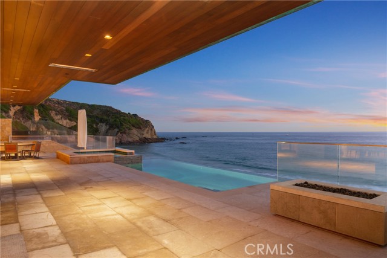
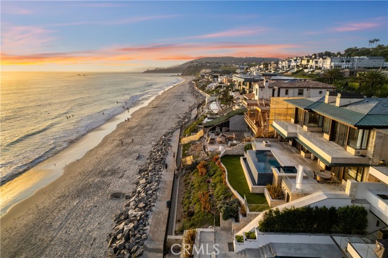
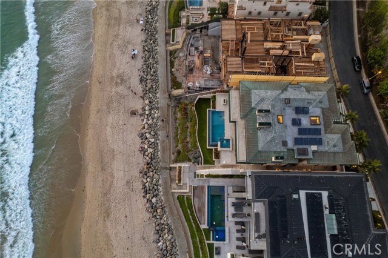
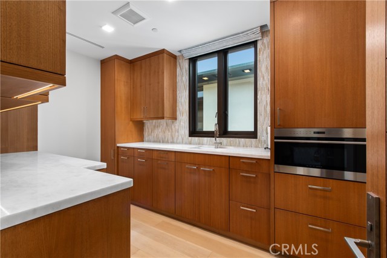
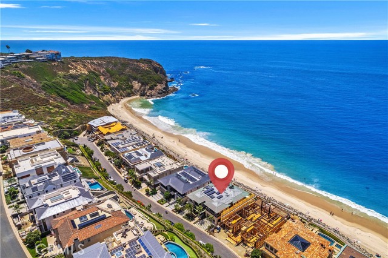

 Courtesy of Coldwell Banker Realty
Courtesy of Coldwell Banker Realty