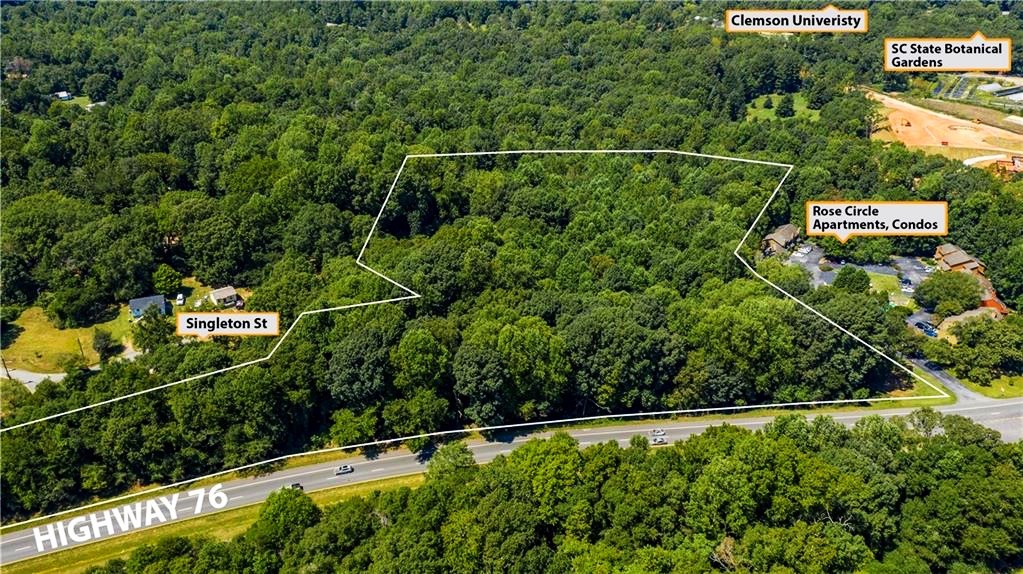Contact Us
Details
Welcome to Clemson, SC, where this remarkable property presents an exceptional opportunity as a thriving bed and breakfast or a luxurious private residence. Currently operating as a successful bed and breakfast, this home offers a unique income-generating venture. Located less than 4 miles from the esteemed campus and just a short 45-minute drive to downtown Greenville, it embodies luxury, comfort, and the allure of Clemson living. Built in 2017, this spacious residence boasts 5+ bedrooms and 6 (+2 half) bathrooms, exuding timeless sophistication. Step inside to discover exquisite hardwood floors throughout, creating an atmosphere of warmth and luxury. The open floor plan seamlessly connects the living spaces, promoting a sense of togetherness and effortless entertaining. The well-appointed kitchen features a breakfast bar, gas cooktop, and granite countertops, epitomizing style and functionality. French doors lead to a covered patio, perfect for al fresco dining or enjoying the beautifully landscaped surroundings. The property is fully fenced with a gated driveway and a 3-car detached garage for convenience. Each of the 5 bedrooms on the main level offers privacy and comfort, with beautiful ensuite bathrooms. Two separate sitting rooms with inviting fireplaces provide cozy spaces to unwind and relax. Whether you're looking to continue the successful bed and breakfast operation or transform this property into your dream private residence, the possibilities are endless. Embrace the potential to create a luxurious haven in Clemson.PROPERTY FEATURES
Master Bedroom Features :
Dressing Room, Walk-In Closet(s)
Master Bathroom Features :
Double Vanity, Full Bath, Shower-Separate, Tub-Garden
Kitchen Area :
224
Utilities :
Cable Available
Water Source :
Public
Sewer Source :
Public Sewer
Parking Features:
Detached, Circular Driveway, Concrete, Garage Door Opener, Side/Rear Entry, Yard Door, Courtyard Entry, Key Pad Entry
Parking Total:
3
3
Garage Spaces
Security Features :
Smoke Detector(s)
Fencing :
Fenced
Accessibility Features:
Disability Access, Accessible Entrance
Exterior Features:
Balcony
Lot Features :
1 - 2 Acres, Few Trees, Sprklr In Grnd-Full Yard
Patio And Porch Features :
Patio, Front Porch, Porch
Roof :
Composition
Architectural Style :
Traditional
Cooling:
Electric
Heating :
Natural Gas
Construction Materials:
Brick Veneer
Foundation Details:
Crawl Space
Interior Features:
2 Story Foyer, High Ceilings, Ceiling Fan(s), Ceiling Cathedral/Vaulted, Granite Counters, Open Floorplan, Tub Garden, Walk-In Closet(s), Pantry
Fireplace Features:
Gas Log, Screen
Fireplaces Total :
3
Appliances :
Gas Cooktop, Dishwasher, Disposal, Dryer, Freezer, Free-Standing Gas Range, Microwave, Self Cleaning Oven, Convection Oven, Refrigerator, Washer, Gas Oven, Double Oven, Gas Water Heater
Windows Features:
Skylight(s), Window Treatments, Storm Window(s), Tilt Out Windows, Insulated Windows
Flooring :
Wood
Levels :
Two
LaundryFeatures :
1st Floor, Walk-in, Gas Dryer Hookup, Multiple Hookups, Laundry Room
Documents Available:
House Plans, Survey, Termite Bond
PROPERTY DETAILS
Street Address: 539 Issaqueena Trail
City: Clemson
State: South Carolina
Postal Code: 29631
County: Pickens
MLS Number: 1499556
Courtesy of Herlong Sotheby's International Realty
City: Clemson
State: South Carolina
Postal Code: 29631
County: Pickens
MLS Number: 1499556
Courtesy of Herlong Sotheby's International Realty
 Courtesy of Brand Name Real Estate Upstate
Courtesy of Brand Name Real Estate Upstate