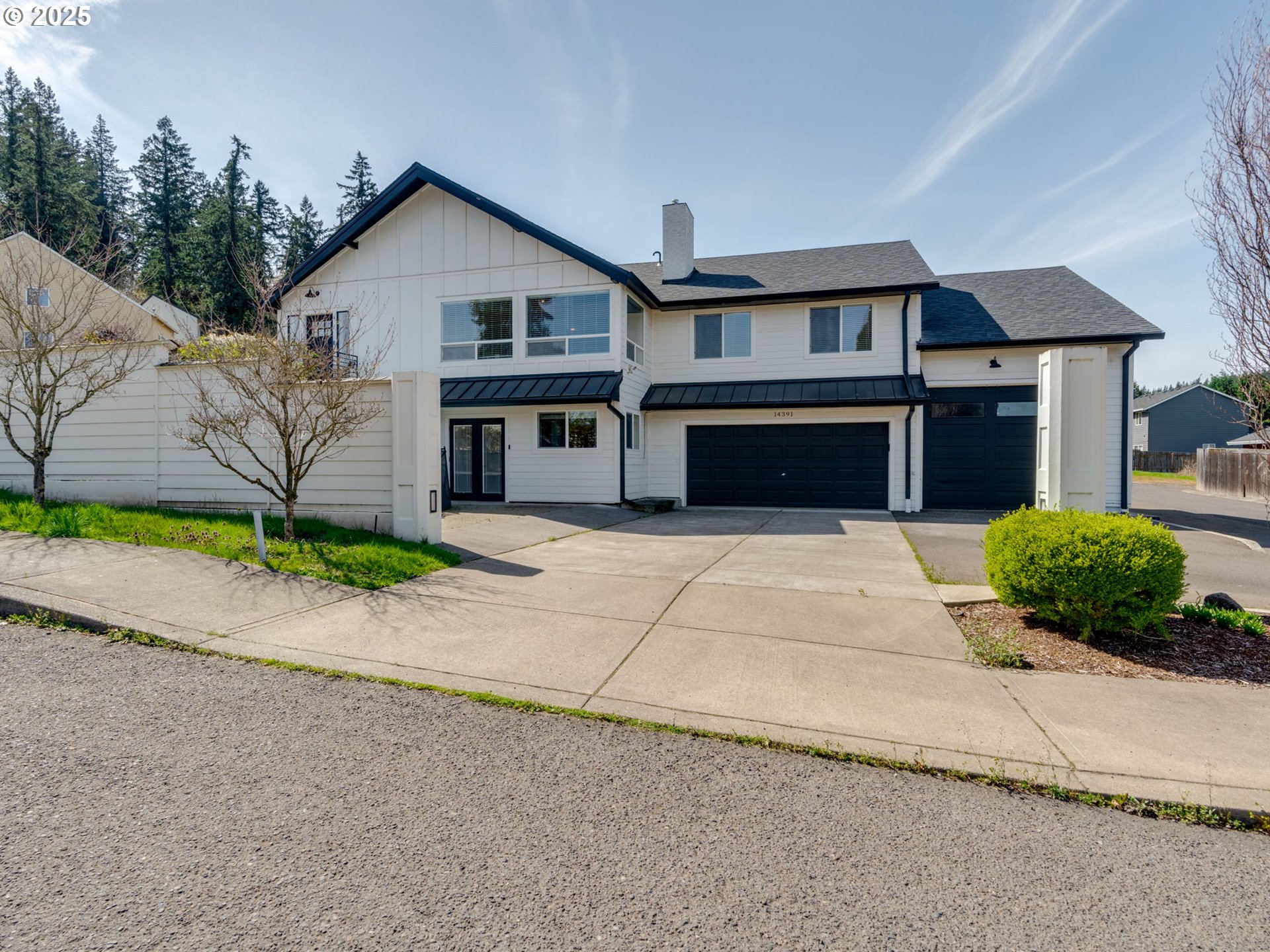Contact Us
Details
3-Units! Rare opportunity in coveted Royal Valley Heights featuring a stunning, unique home situated above street level (affording extra privacy), PLUS 2 SEPARATE LIVING UNITS, all with unobstructed full views of Mt Hood throughout, perfect for multigenerational living or owner occupied/rental opportunities. High quality construction gives you peace of mind for a home that will last into future generations including metal panels in exterior walls that provide superior energy conservation, long lasting concrete in the siding throughout, a slate tile roof with 50-75yr lifespan and double-hung windows. Amenities abound including central vacuum, central air, double furnaces, 10 ft vaulted ceilings on UPPER/Main Floor, a classic pantry, full butlers pantry, hard wood floors, spacious Primary Bedrm with jacuzzi tub and huge walk-in closet, outdoor hot tub and 15x8 storage shed, 3-person sauna, stainless steel appliances, both gas and wood fireplaces , 3 decks, and more. On the UPPER level, laundry room with utility sink and storage provides easy access to your 2-car garage. Step outside to your private terraced backyard with a stepping stone path, or side deck to enjoy summer BBQs or relax in the hot tub reading your favorite book. The two LOWER UNITS are accessed from either the interior storage area or exterior with each unit having their own entrance door. The SOUTH LOWER unit features vinyl plank flooring, full kitchen with microwave, range and refrigerator, washer and dryer. The NORTH LOWER unit features a range, refrigerator, microwave, laminate flooring and carpeting. This property is highly unique in design, location and privacy, backing to the Mount Talbert Nature Park and forest, just moments from hospital, grocery shopping, shops and I-205. This is a must see!PROPERTY FEATURES
Room 4 Description : _4thBedroom
Room 4 Features : Bathroom
Room 5 Description : _5thBedroom
Room 5 Features : Dishwasher,Microwave
Room 6 Description : Storage
Room 7 Description : _2ndBedroom
Room 7 Features : Bathroom
Room 8 Description : _3rdBedroom
Room 8 Features : CeilingFan
Room 9 Description : DiningRoom
Room 9 Features : HardwoodFloors
Room 10 Description : FamilyRoom
Room 10 Features : Fireplace
Room 11 Description : Kitchen
Room 11 Features : Dishwasher,HardwoodFloors,Island,Microwave
Room 12 Description : LivingRoom
Room 13 Description : PrimaryBedroom
Room 13 Features : CeilingFan
Sewer : PublicSewer
Water Source : PublicWater
2 Garage Or Parking Spaces(s)
Exterior Features:Deck,Fenced,Porch,ToolShed,Yard
Exterior Description:CementSiding
Architectural Style : Stories2,Contemporary
Property Condition : Resale
Area : SFR
Listing Service : FullService
Heating : ForcedAir
Hot Water Description : Electricity
Cooling : CentralAir
Appliances : FreeStandingGasRange,FreeStandingRefrigerator,GasAppliances,Island,Microwave,Pantry
Window Features : DoublePaneWindows
PROPERTY DETAILS
Street Address: 14705 SE 117TH AVE
City: Clackamas
State: Oregon
Postal Code: 97015
County: Clackamas
MLS Number: 548285832
Year Built: 2004
Courtesy of KJK Properties PC
City: Clackamas
State: Oregon
Postal Code: 97015
County: Clackamas
MLS Number: 548285832
Year Built: 2004
Courtesy of KJK Properties PC

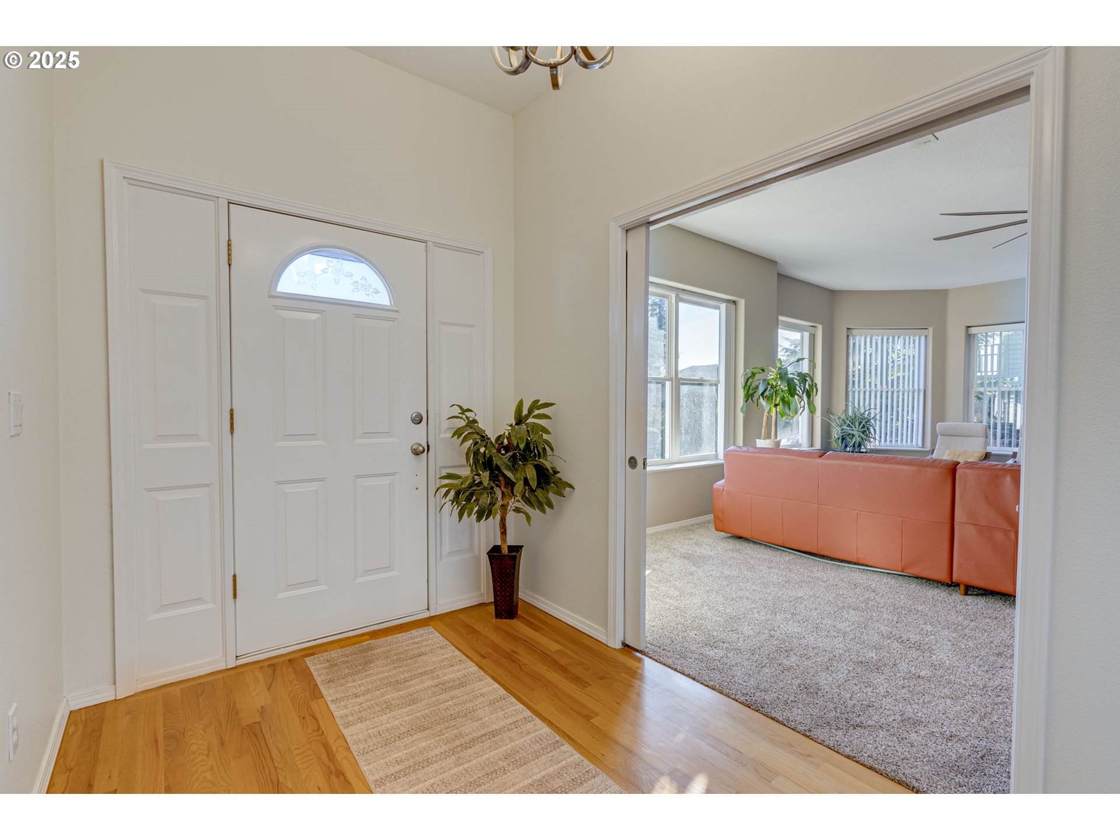
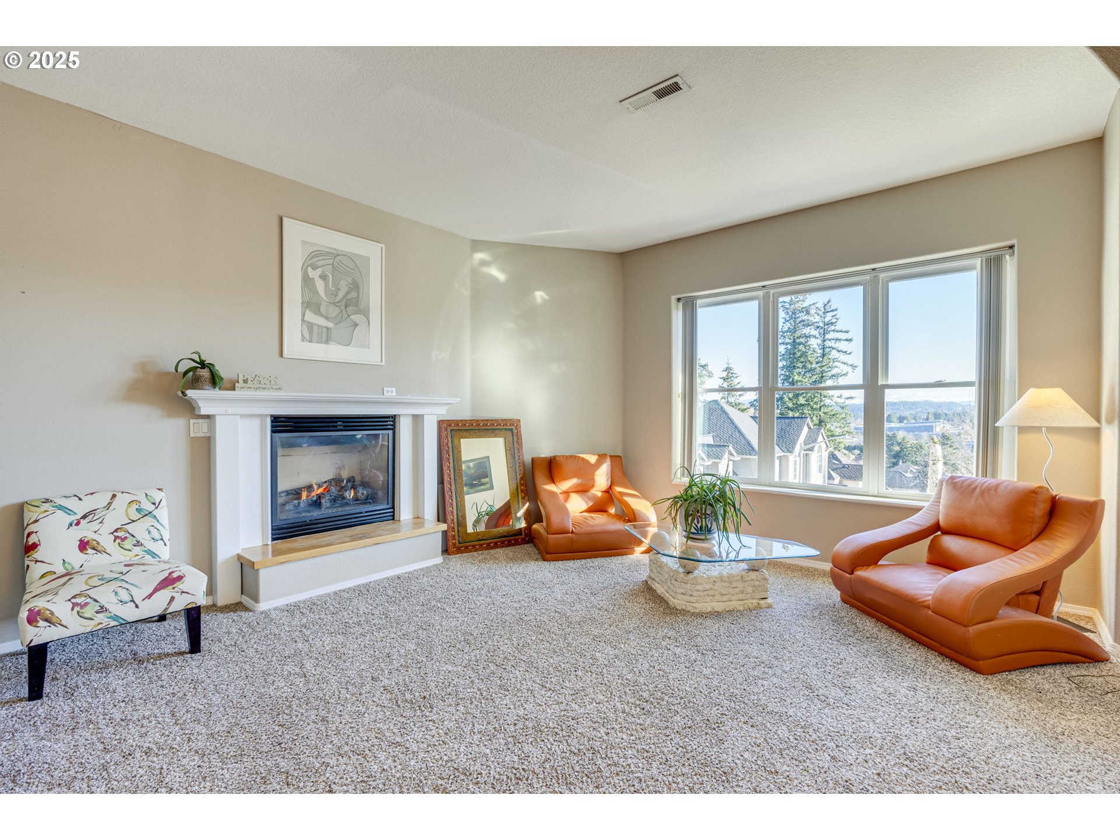


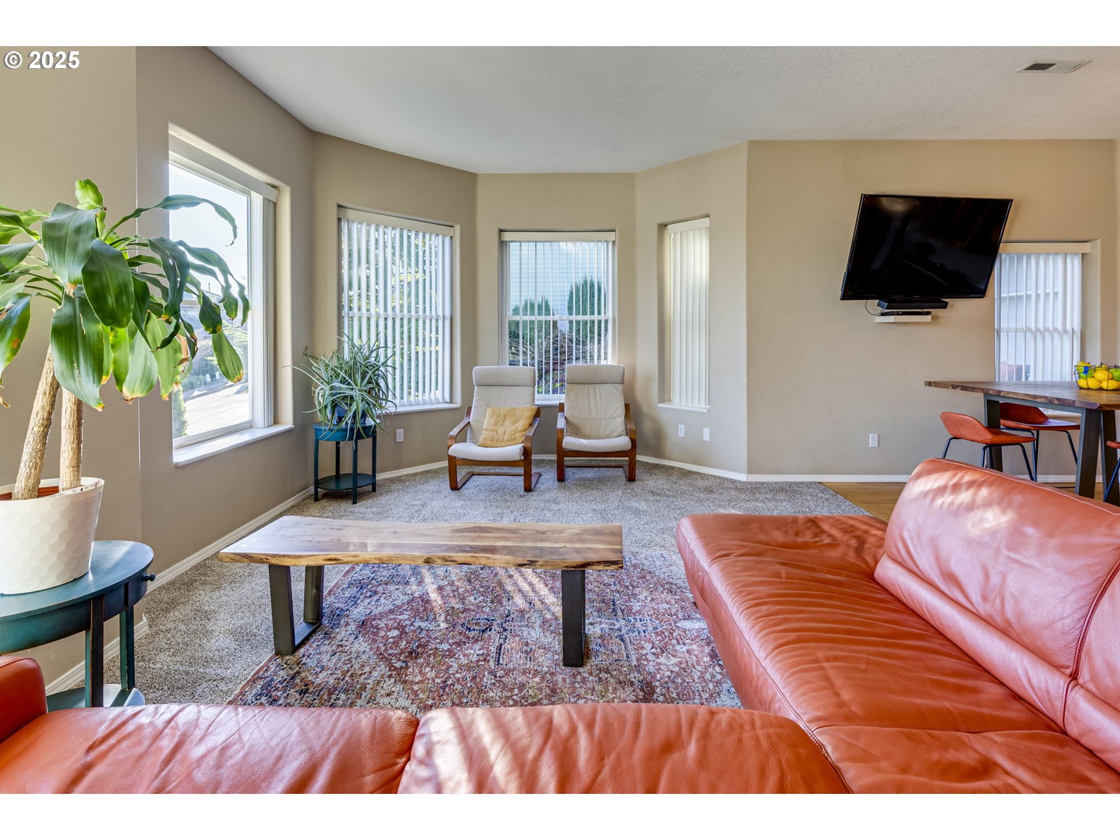
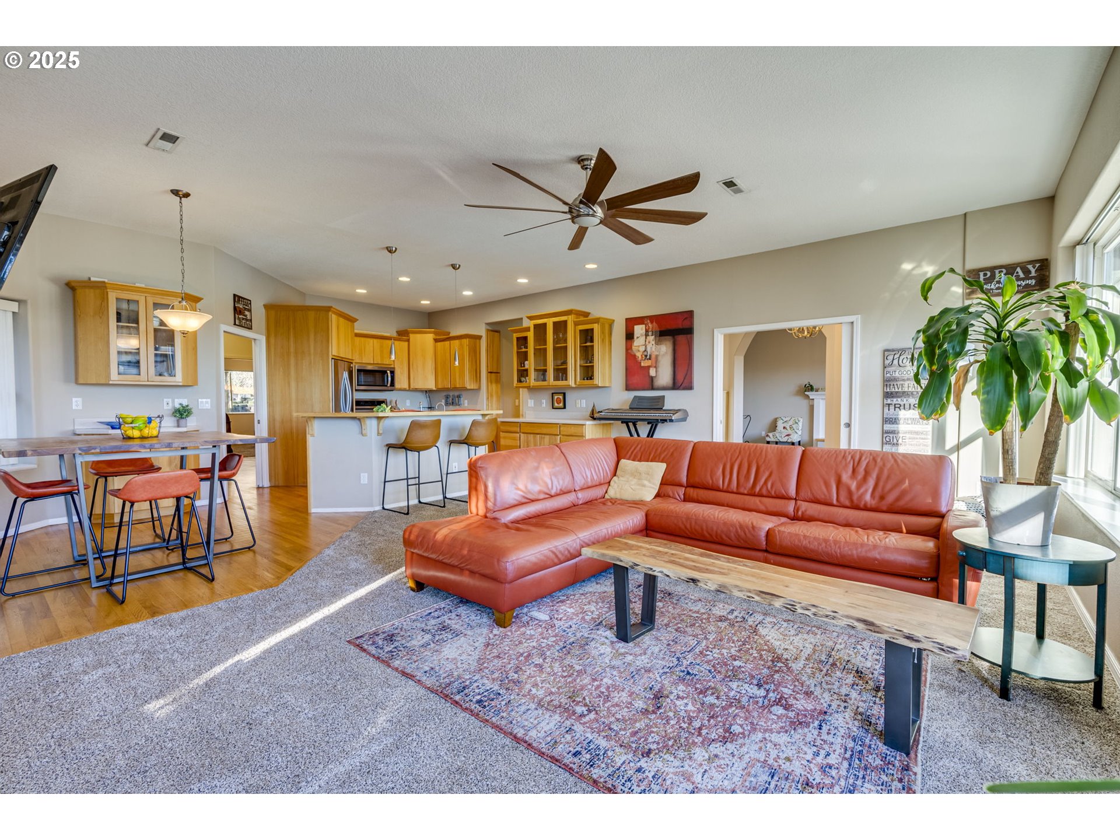










































 Courtesy of KJK Properties PC
Courtesy of KJK Properties PC