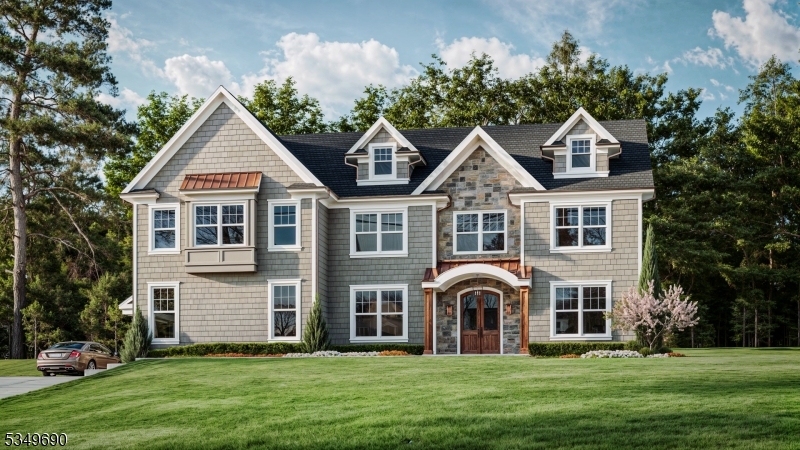Contact Us
Details
Stunning custom built home with 10' ceilings on 1st level, 11 zone radiant heated floors and Smart House features, and the highest level of attention to detail includes 6BR/6.3BA. An architecturally designed open concept 1st level w/ a gorgeous high-end chef's kitchen including Onyx backsplash, 36" Subzero refrigerator, 36" Subzero freezer, 48" DCS double oven w/ 6 burners & griddle, refrigerator drawers, warming drawer & wine cooler. Luxurious primary suite includes gas FP, 2 walk-in custom closets & spa-like bathroom w/ steam shower & soaking tub. Additional generous sized bedrooms include beautifully done en-suites. Finished lower level offers a home theatre & rec room while the 3rd level offers an office, exercise room/bedroom & bathroom. Beautifully landscaped backyard w/ southern exposure is an outdoor oasis including a gorgeous 23' x 50' heated, saltwater pool w/ remote safety cover, slide & waterfall. An outdoor kitchen, bathroom, expansive bluestone patio with cooling sprinklers, screened-in porch w/ TV, heaters & fireplace extend the relaxation for year round enjoyment! Additional features include Generac generator, central vacuum, skylights, Windsor windows, 3-car heated garage and 5 zone HVAC system. Smart house features include heated paver driveway & walkway, security system, HVAC system garage doors, Electronic Lift so it is a 3 car garage. A spectacular gem with every amenity & a resort-like backyard w/ stunning pool & great privacy.PROPERTY FEATURES
Number of Rooms : 16
Master Bedroom Description : Fireplace, Full Bath, Walk-In Closet
Master Bath Features : Soaking Tub, Stall Shower, Steam
Dining Area : Formal Dining Room
Dining Room Level : First
Living Room Level : First
Family Room Level: First
Kitchen Level: First
Kitchen Area : Breakfast Bar, Center Island, Eat-In Kitchen, Pantry
Basement Level Rooms : 1 Bedroom, Bath(s) Other, Media Room, Rec Room, Utility Room
Level 1 Rooms : Breakfst,DiningRm,FamilyRm,Foyer,Kitchen,LivingRm,MudRoom,Pantry,PowderRm
Level 2 Rooms : 4 Or More Bedrooms, Bath Main, Bath(s) Other, Laundry Room
Level 3 Rooms : 1Bedroom,GameRoom,PowderRm
Den Level : First
Utilities : All Underground, Electric, Gas-Natural
Water : Public Water
Sewer : Public Sewer
Amenities : Pool-Outdoor
Parking/Driveway Description : 2 Car Width, Paver Block
Garage Description : Built-In Garage, Finished Garage
Number of Garage Spaces : 3
Exterior Features : Barbeque,EnclPrch,HotTub,OutBld/s,OutDrKit,Patio,Storage,ThrmlW&D,Sprinklr
Exterior Description : Brick, Stucco
Lot Description : Level Lot
Style : Custom Home
Lot Size : 110X200
Condominium : Yes.
Pool Description : Gunite, Heated, In-Ground Pool
Acres : 0.51
Zoning : Residential
Cooling : Ceiling Fan, Central Air, Ductless Split AC, Multi-Zone Cooling
Heating : 4 Units, Forced Hot Air, Multi-Zone, Radiators - Hot Water
Fuel Type : Gas-Natural
Water Heater : From Furnace
Construction Date/Year Built Description : Renovated
Roof Description : Asphalt Shingle
Flooring : Carpeting, Tile, Wood
Interior Features : Blinds,HotTub,SecurSys,Skylight,SoakTub,StallShw,Steam,WndwTret
Number of Fireplace : 3
Fireplace Description : Bedroom 1, Family Room, Gas Fireplace, Wood Burning
Basement Description : Finished, Full, Walkout
Appliances : CarbMDet,CentVac,Dishwshr,Dryer,Freezer,GenBltIn,HotTub,Microwav,RgOvGas,Refrig,SumpPump,OvnWElec,Washer,WineRefr
Renovated Year : 2022
PROPERTY DETAILS
Street Address: 65 Dellwood Ave
City: Chatham
State: New Jersey
Postal Code: 07928-1701
County: Morris
MLS Number: 3949669
Year Built: 2007
Courtesy of WEICHERT REALTORS
City: Chatham
State: New Jersey
Postal Code: 07928-1701
County: Morris
MLS Number: 3949669
Year Built: 2007
Courtesy of WEICHERT REALTORS
Similar Properties
$4,275,000
7 bds
7 ba
$4,199,000
7 bds
7 ba
7,700 Sqft
$3,350,000
6 bds
6 ba
7,333 Sqft
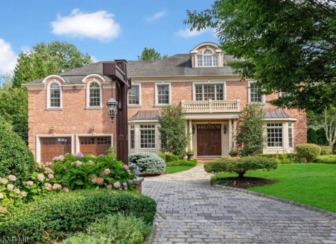
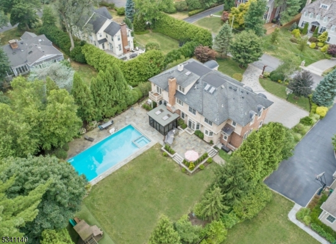
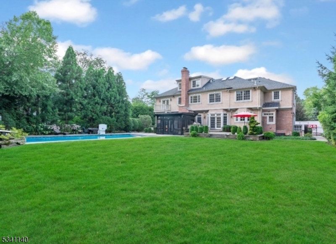
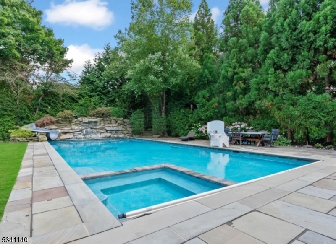
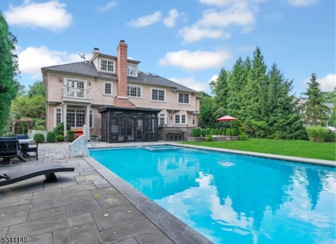
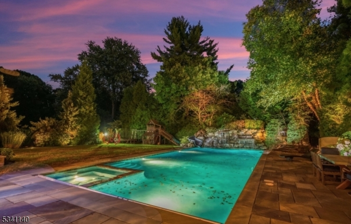
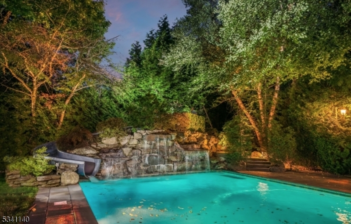
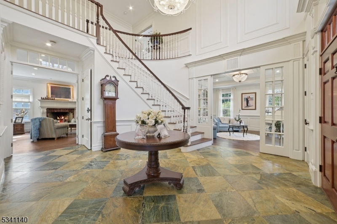
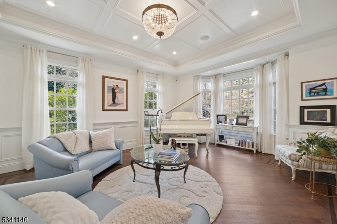
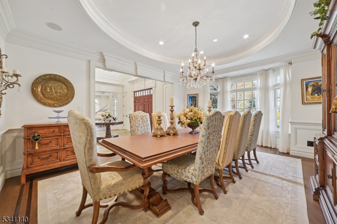
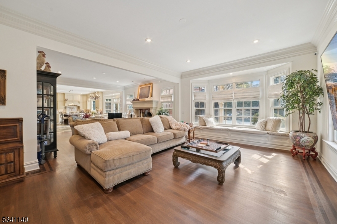
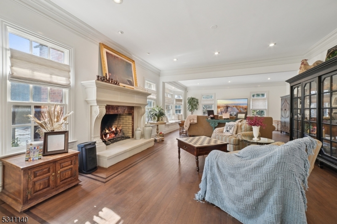
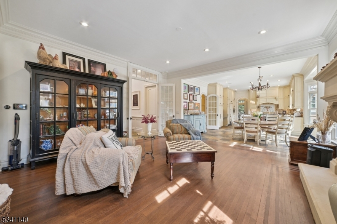
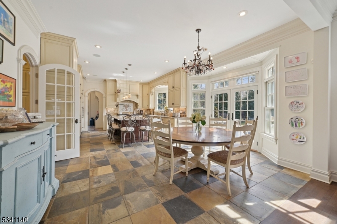
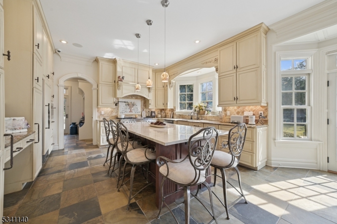
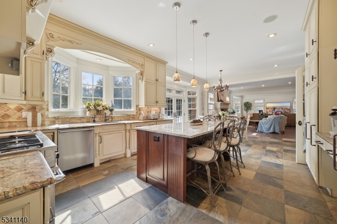
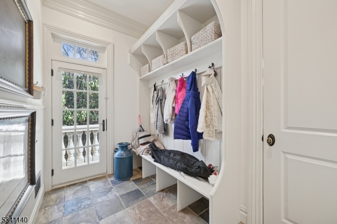
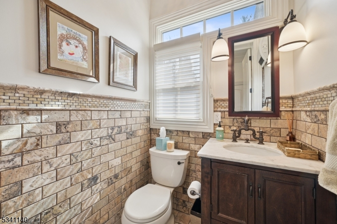
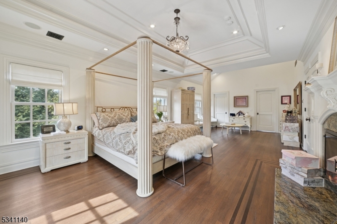
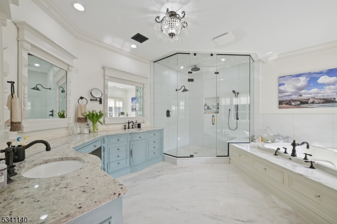
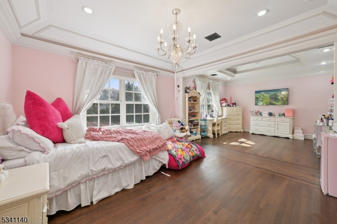
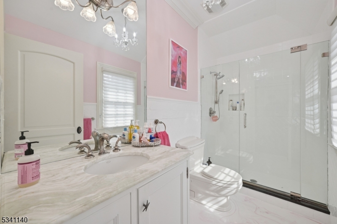
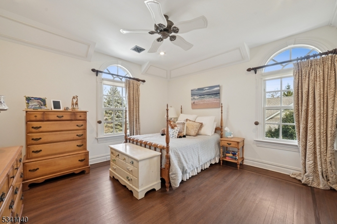
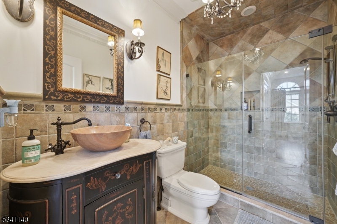
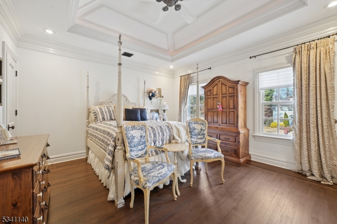
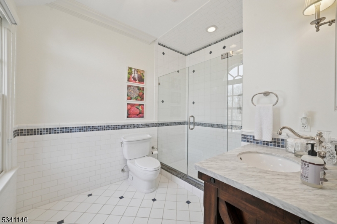
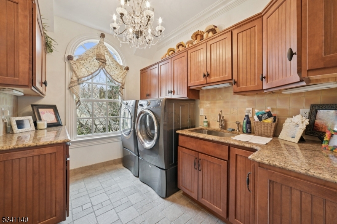
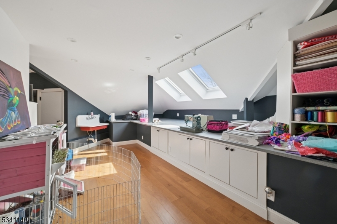
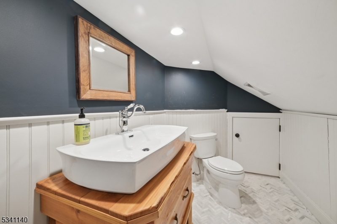
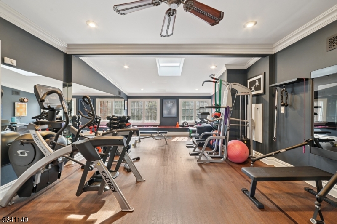
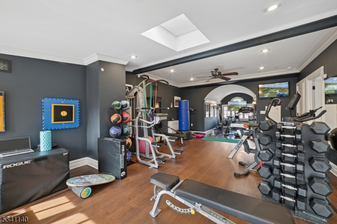
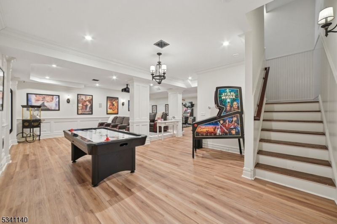
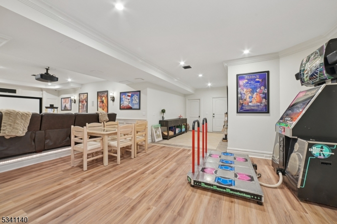
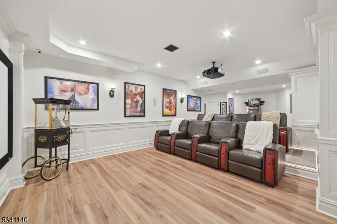
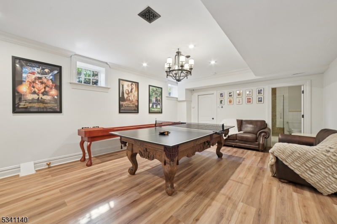
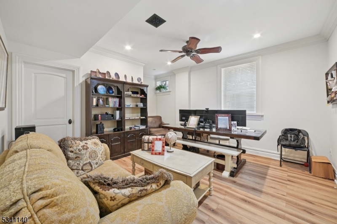
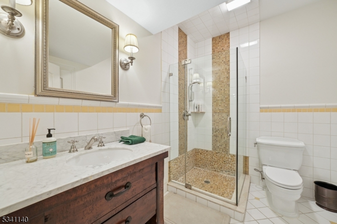
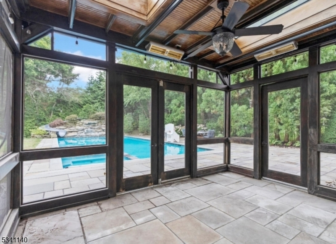
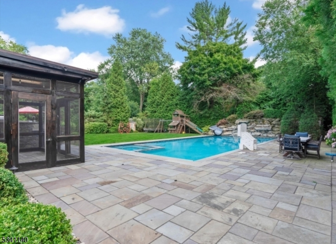
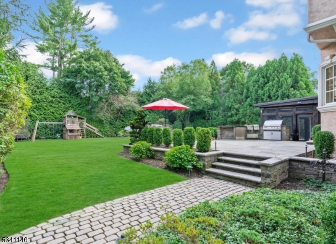
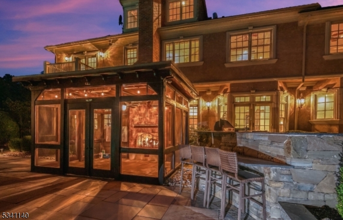
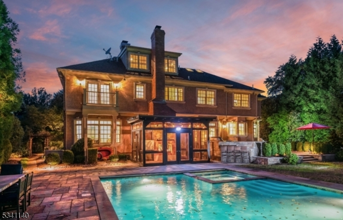
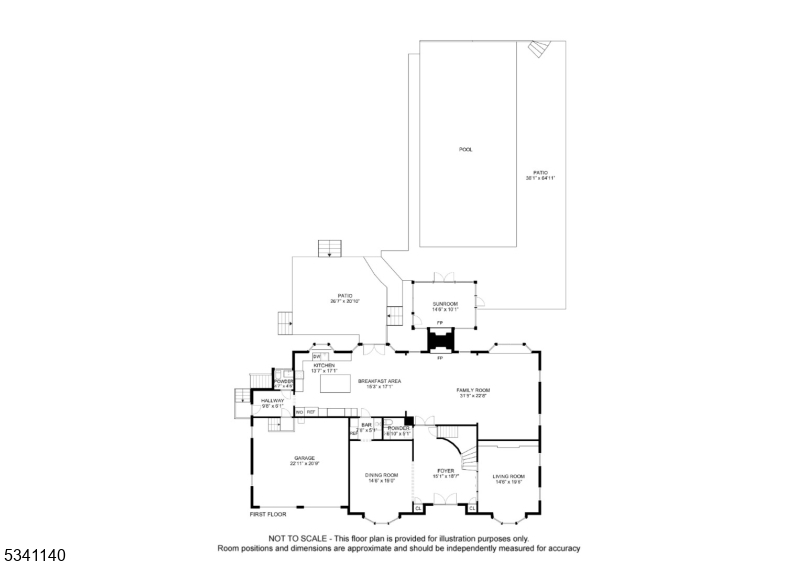
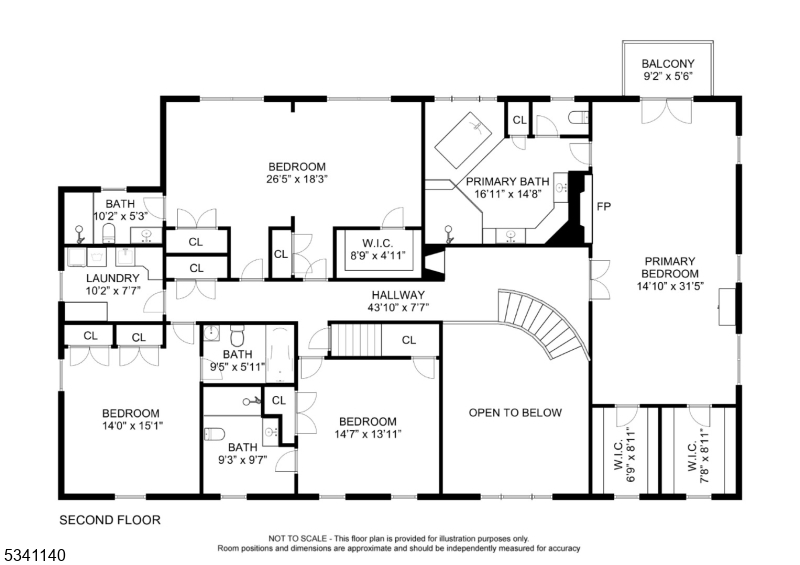
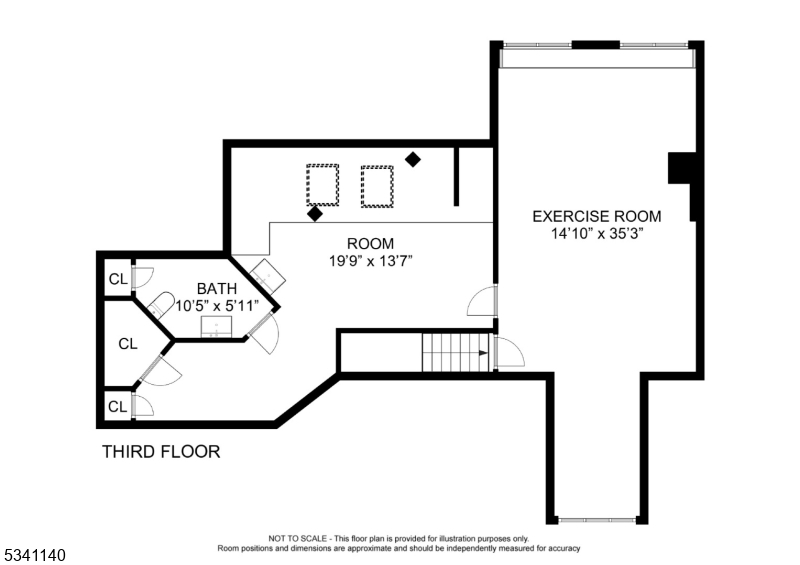
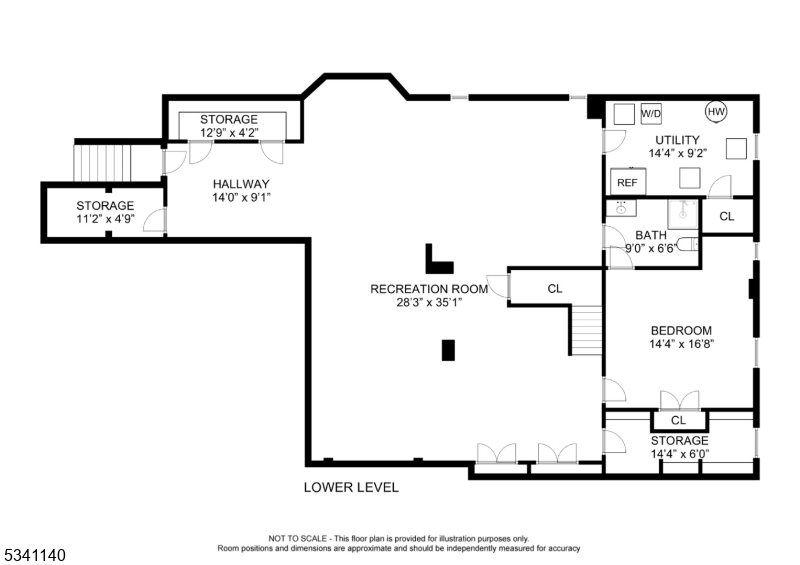

 Courtesy of COMPASS NEW JERSEY, LLC
Courtesy of COMPASS NEW JERSEY, LLC