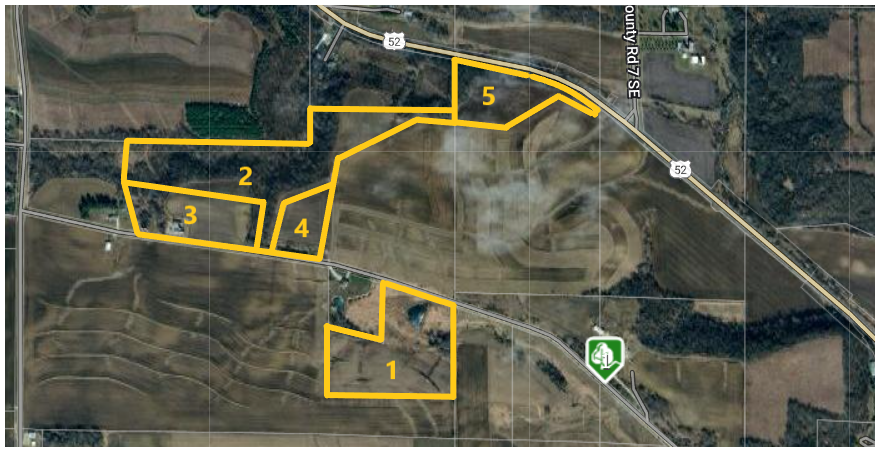Contact Us
Details
Stunning 4 bedroom, 4 bath, modern 2 story home offering a blend of style, comfort, and functionality. This fully finished home has an open layout, 9’ ceilings, two gas fireplaces, large foyer, main floor study ideal for home office with French doors and tons of natural light. Custom kitchen boasting quality cabinetry, Cambria countertops, tile backsplash and new ceramic tile flooring. Upper level presents a luxurious primary suite displaying a tray ceiling, walk in closet, private ¾ bath with walk-in shower and two large bedrooms sharing a full bath. Finished lower level features a spacious family room, fourth bedroom, full bathroom and ample storage. Enjoy the amazing outdoor living space in the private backyard with mature landscaping, covered pavilion, deck, and huge paver patio. Finished 3 car garage (1,014 sq. ft) is heated and offers Poly Tech flooring, large window for natural light and is ready for hosting your next gathering. Recent improvements include roof, exterior steel siding, overhead garage doors, ceramic tile flooring, exposed aggregate sidewalk and new composite decking. Don't miss this beautiful home located in a desirable neighborhood!PROPERTY FEATURES
PROPERTY DETAILS
Street Address: 435 Donegal Lane
City: Chatfield
State: Minnesota
Postal Code: 55923
County: Fillmore
MLS Number: 6688896
Year Built: 2005
Courtesy of Elcor Realty of Rochester Inc.
City: Chatfield
State: Minnesota
Postal Code: 55923
County: Fillmore
MLS Number: 6688896
Year Built: 2005
Courtesy of Elcor Realty of Rochester Inc.
Similar Properties
$829,900
7 bds
3 ba
4,868 Sqft
$650,000
$569,900
4 bds
4 ba
3,085 Sqft
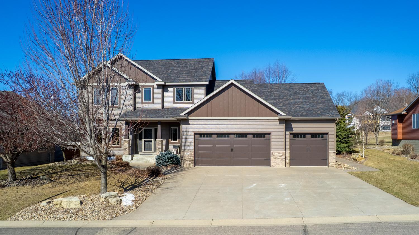
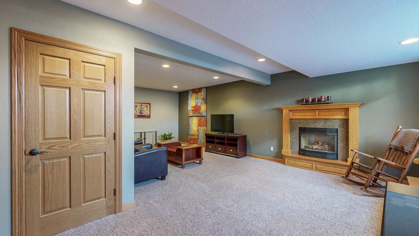
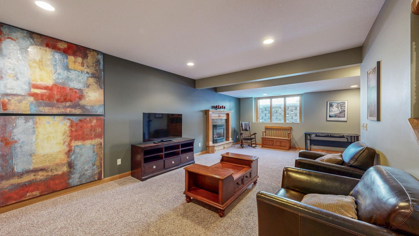
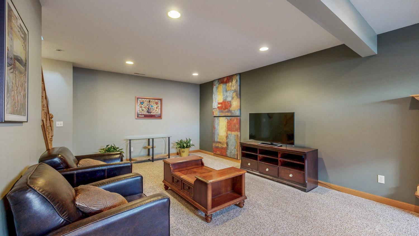
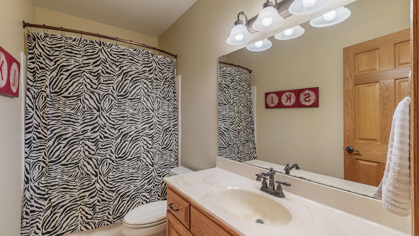
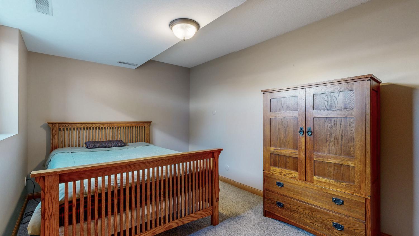
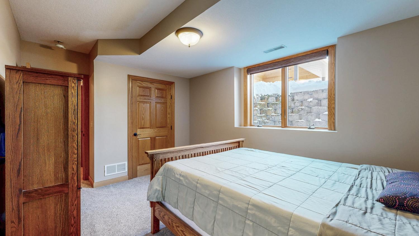
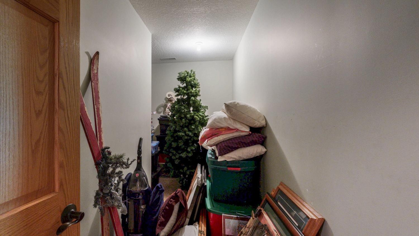
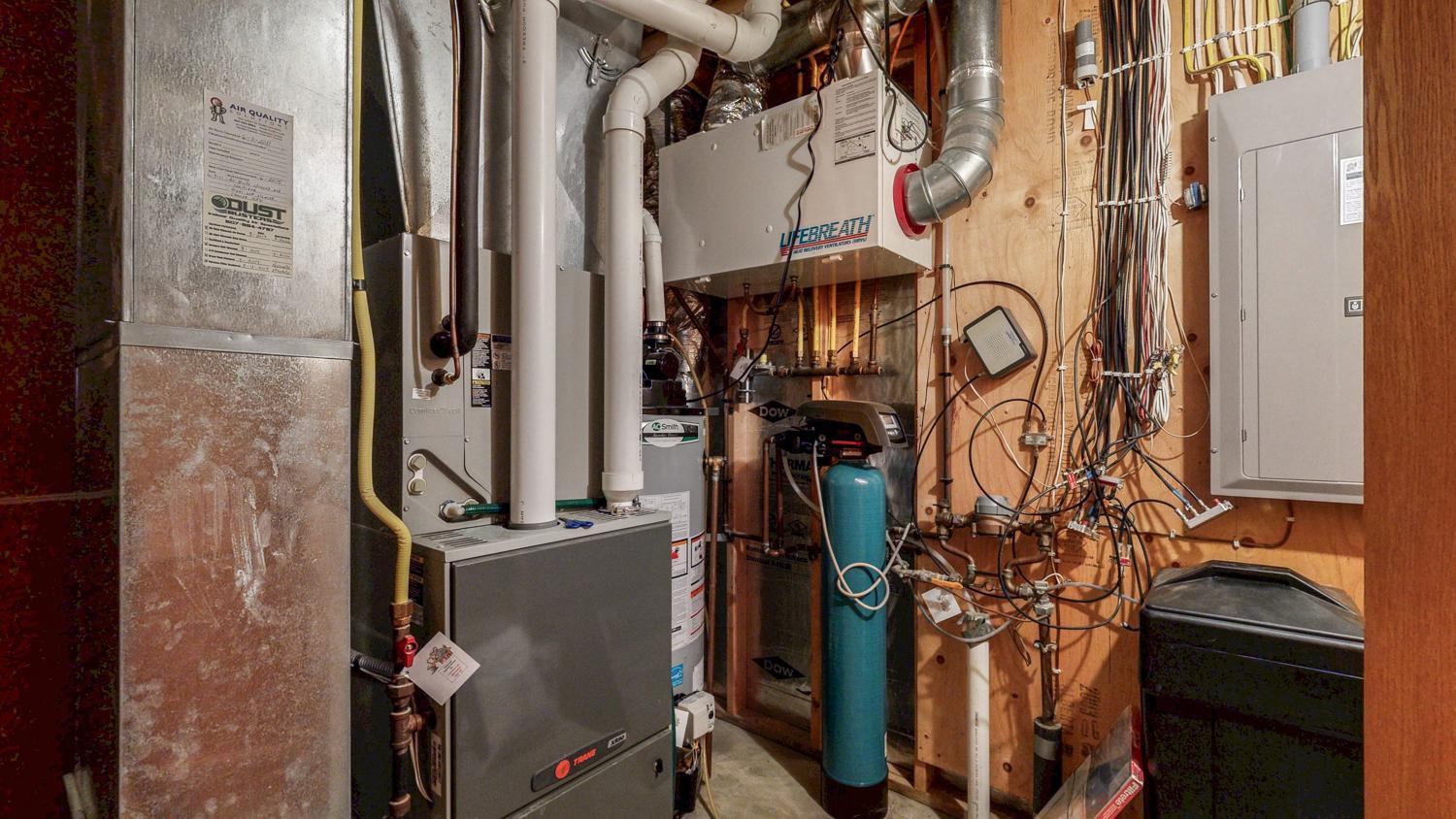
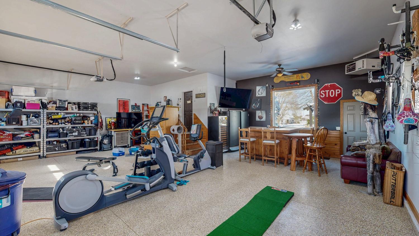
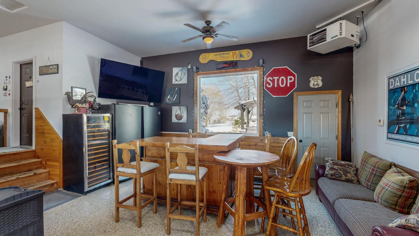
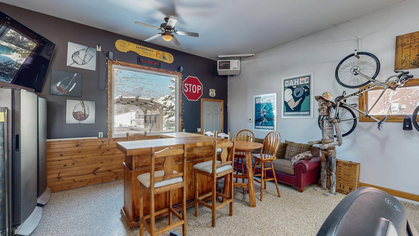
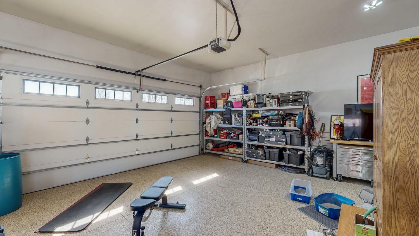
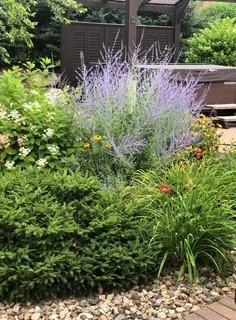
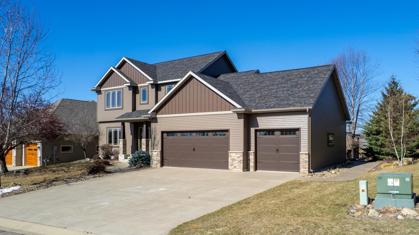
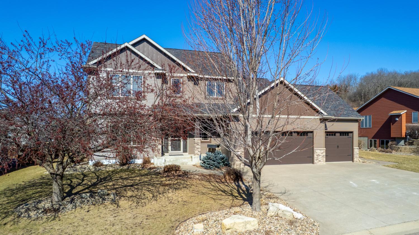
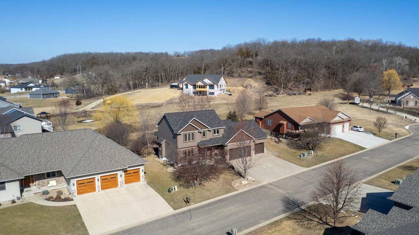
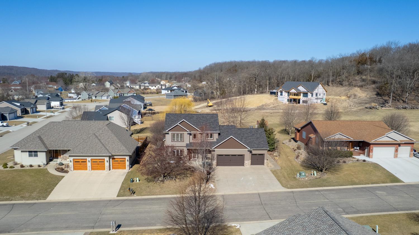
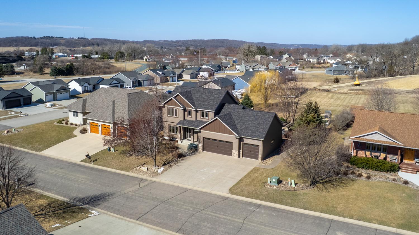
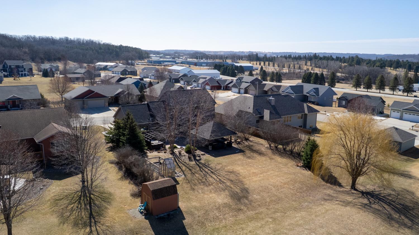
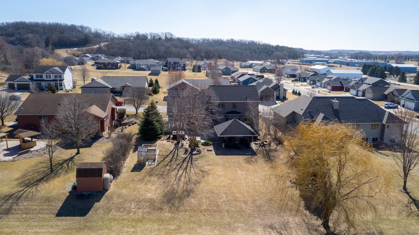
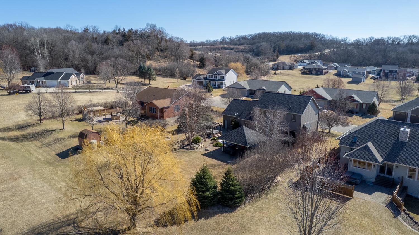
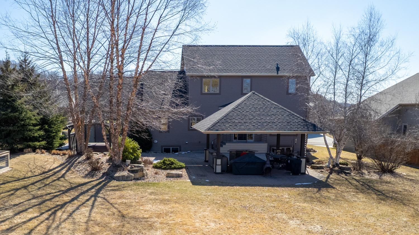
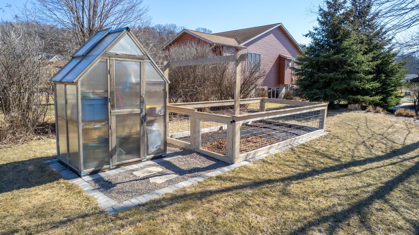
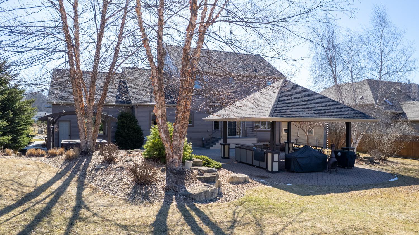
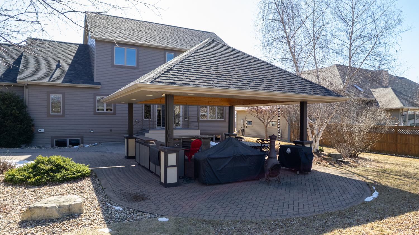
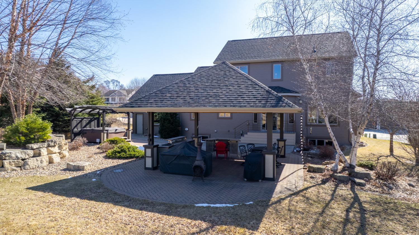
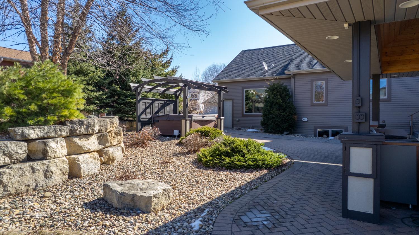
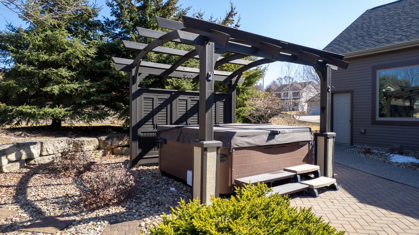
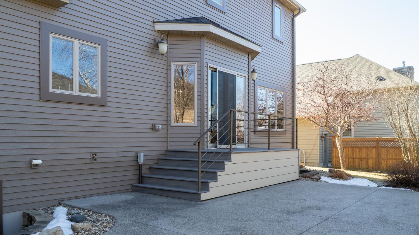
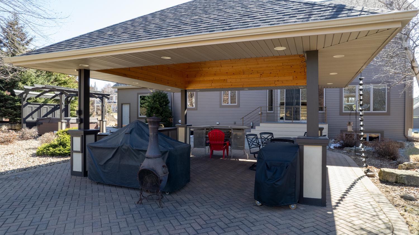
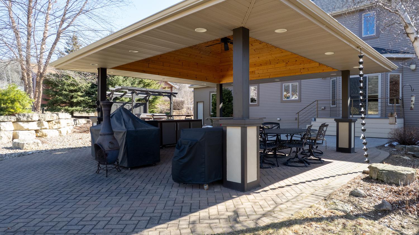
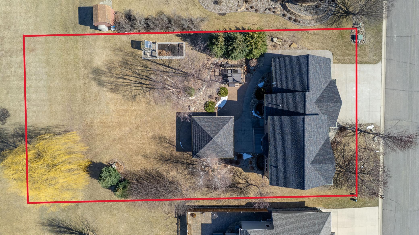
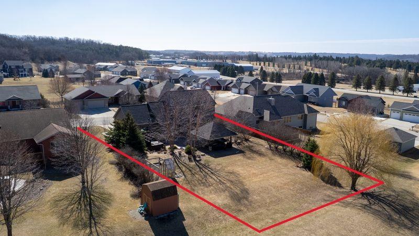
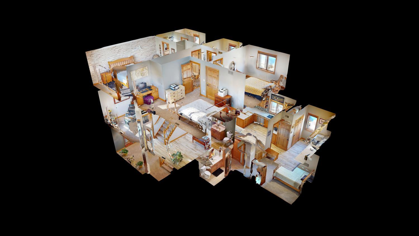
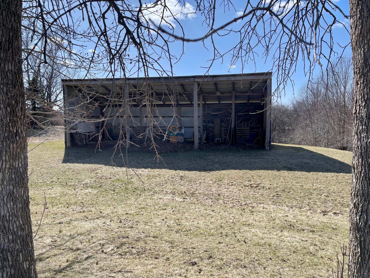
 Courtesy of Edina Realty, Inc.
Courtesy of Edina Realty, Inc.