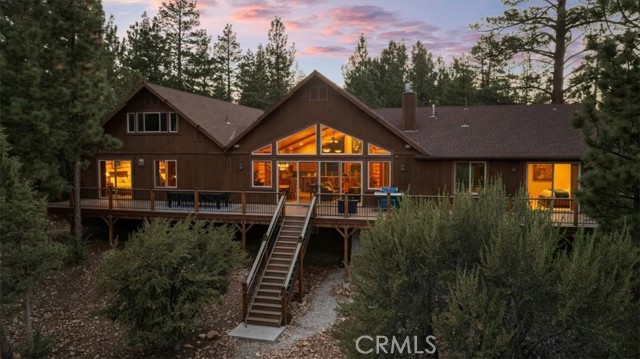Contact Us
Details
Tucked away on over an acre of pristine forest in Big Bear's exclusive Meadowbrook Estates, this stunning lodge-style retreat offers the ultimate blend of rustic elegance and modern luxury. Surrounded by towering pines, the property provides peace, privacy, and breathtaking natural beauty in every direction. Spanning 4,136 square feet, built in 2015 this meticulously crafted home features two luxurious main suites in separate wings of the home with spa-inspired en suite baths and private deck access, two additional spacious bedrooms, and 4.5 bathrooms total. Every inch of this residence reflects thoughtful design and high-end craftsmanship. The vaulted wood-beamed ceilings with floor-to-ceiling windows flood the great room and dining room with natural light and forest views that are the backdrop to the experience of this home. A striking rock wall fireplace with a native wood mantel creates a dramatic grand lodge vibe and is the perfect centerpiece for cozy gatherings. Step out onto the expansive Trex deck and breathe in the fresh mountain air as you listen to the birds and enjoy panoramic views, morning coffee, or alfresco dining under the stars. Whether you're soaking up the sunshine, stargazing, or watching the snow fall, the serenity of this outdoor space is unmatched. The open-concept chefs kitchen is a dream for culinary enthusiasts, showcasing custom granite countertops with a natural-edge finish, premium Thermador appliances, two dishwashers, dual ovens, wine fridge, and a walk-in pantry. Bar-height seating with a rough honed wood edge creates a warm, inviting spacePROPERTY FEATURES
Utilities : Cable Available,Electricity Connected,Natural Gas Connected,Phone Available,Sewer Connected,Water Connected
Water Source : Public
Sewer/Septic : Public Sewer
Total Number of Parking Garage Spaces : 3
Total Number of Parking Spaces : 3
Parking Garage : Direct Garage Access
Parking Non-Garage : Driveway
Security Features : Wired for Alarm System,Carbon Monoxide Detectors,Fire/Smoke Detection Sys
Exterior : Log Siding
View : Mountains/Hills
Patio : Deck
Architectural Style : A-Frame/Dome/Log,Custom Built
Telecommunications : Wired for Sound
Cooling : Central Forced Air
Heat Equipment : Forced Air Unit
Interior Walls : Drywall
Interior Features : Bar,Beamed Ceilings,Granite Counters,Home Automation System,Living Room Deck Attached,Pantry,Stone Counters,Wet Bar,Vacuum Central,Furnished
Fireplace Features : FP in Family Room,Great Room
Flooring : Stone,Tile,Wood
Equipment: Dishwasher,Disposal,Microwave,Refrigerator,Double Oven,Gas Oven,Gas Stove,Self Cleaning Oven,Gas Range
Laundry Utilities : Gas,Washer Hookup
Laundry Location : Laundry Room
Miscellaneous : Mountainous,Rural
PROPERTY DETAILS
Street Address: Address not disclosed
City: Big Bear City
State: California
Postal Code: 92314
County: San Bernardino
MLS Number: OC25104617
Year Built: 2015
Courtesy of Realty One Group West
City: Big Bear City
State: California
Postal Code: 92314
County: San Bernardino
MLS Number: OC25104617
Year Built: 2015
Courtesy of Realty One Group West


















































 Courtesy of Re/Max Big Bear
Courtesy of Re/Max Big Bear