Contact Us
Details
Final week on the market at this price point. Lender offering buy down for buyer plus additional incentives. This rare combo of a townhome-style condo with a fully-fenced, grassy yard boasts a main floor bedroom primary suite and a two-bedroom plus loft on the upper level. Open kitchen with large butcher-block island allows for a seamless open living space. Finished basement has a bonus living area built for a projector screen with electrical already in place. Additional Full bath and a flex room with built in shelves in basement allows for a fourth bedroom, craft room or game room. Freshly painted with new carpet this home is move-in ready for the new owner. Ideally situated East-facing backyard providing for cool, shaded evening and bright, sunny morning. Access garage door opens up the backyard allows for extended outdoor living access.PROPERTY FEATURES
Main Level Bedrooms :
1
Main Level Bathrooms :
1
Sewer Source :
Public Sewer
Utilities :
Electricity Available
Water Source :
Public
Parking Features:
Oversized
Parking Total:
2
Garage Spaces:
2
Road Frontage Type :
Public
Roof :
Composition
Lot Features :
Level
Patio And Porch Features :
Patio
Architectural Style :
Cottage
Above Grade Finished Area:
1344
Below Grade Finished Area:
672
Cooling:
Central Air
Heating :
Forced Air
Construction Materials:
Wood Frame
Interior Features:
Eat-in Kitchen
Basement Description :
Full
Appliances :
Dishwasher
Windows Features:
Double Pane Windows
Flooring :
Vinyl
Levels :
Two
PROPERTY DETAILS
Street Address: 4070 Sveta Lane
City: Wellington
State: Colorado
Postal Code: 80549
County: Larimer
MLS Number: IR1002448
Year Built: 2017
Courtesy of 8z Real Estate
City: Wellington
State: Colorado
Postal Code: 80549
County: Larimer
MLS Number: IR1002448
Year Built: 2017
Courtesy of 8z Real Estate
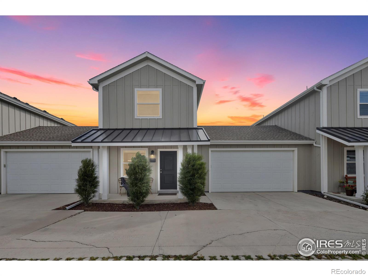
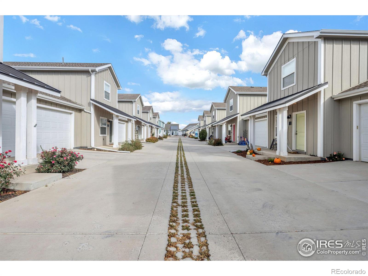
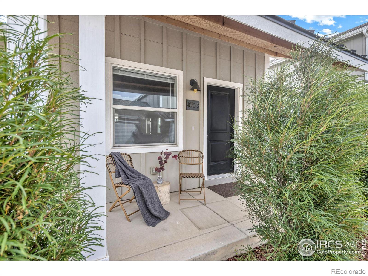
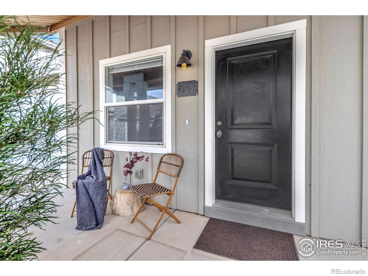
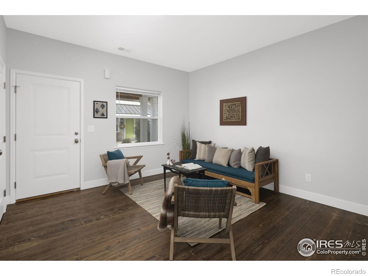
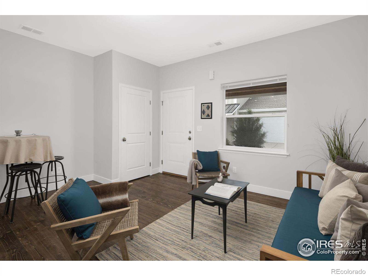
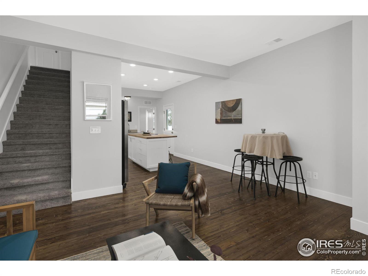
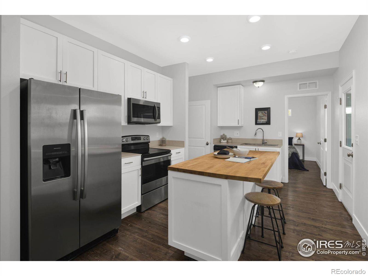
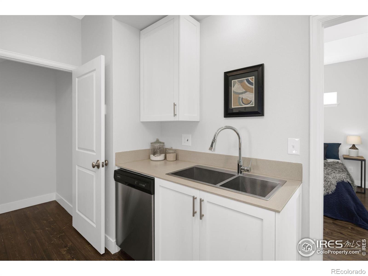
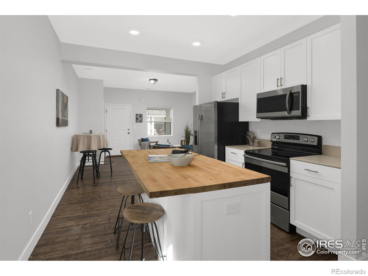
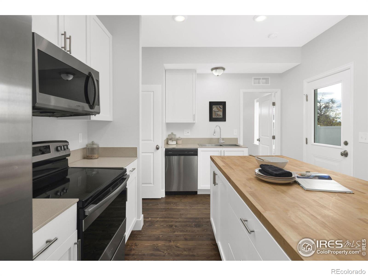
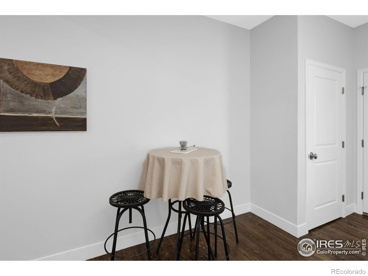

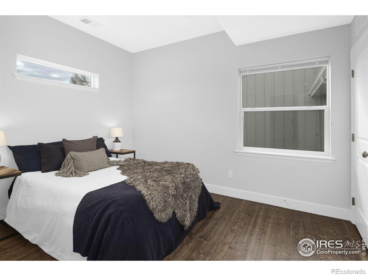
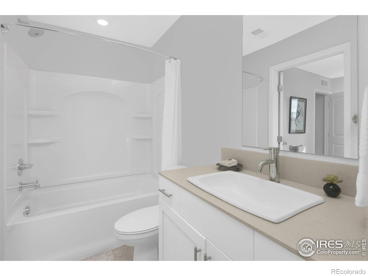
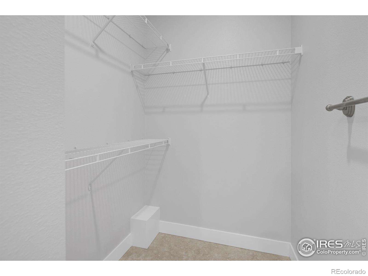
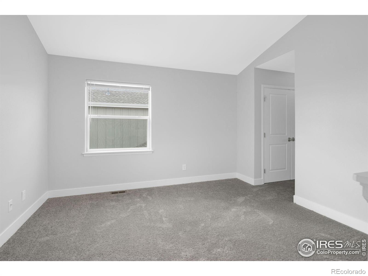
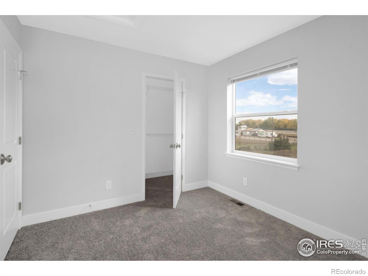
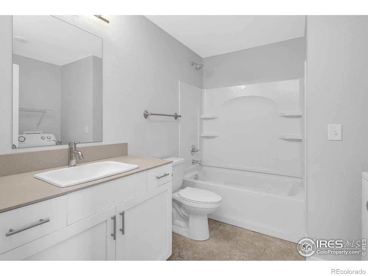
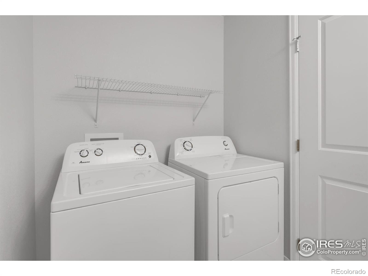
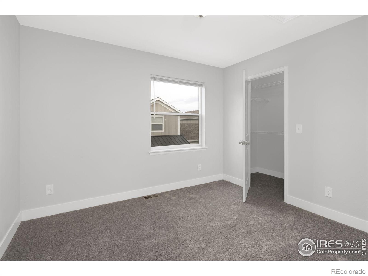
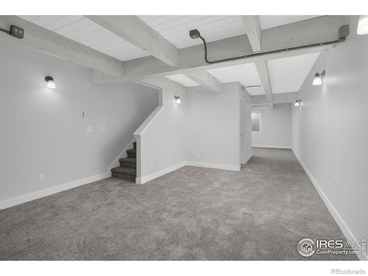
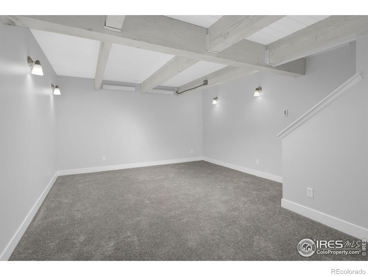
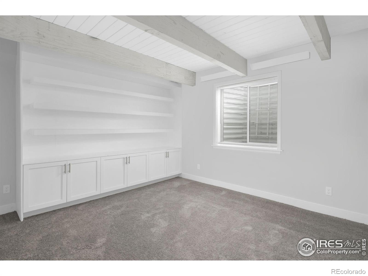
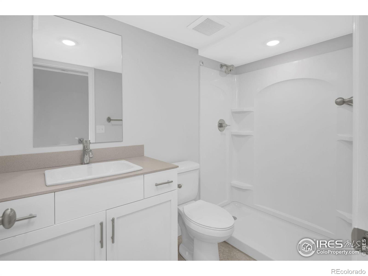
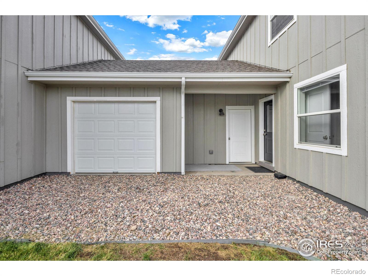
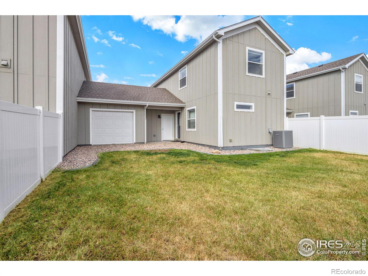
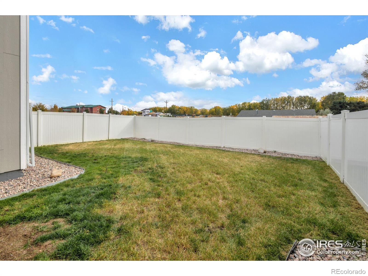
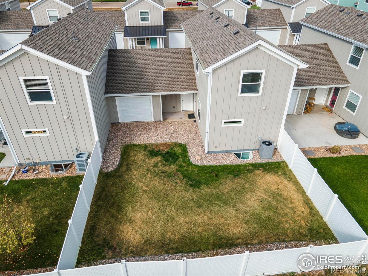
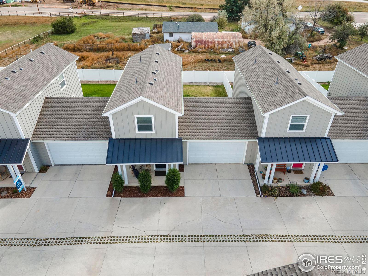
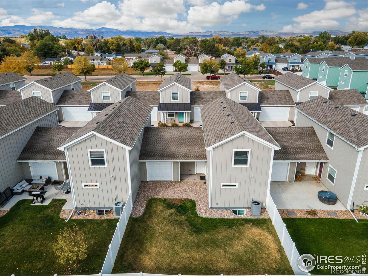
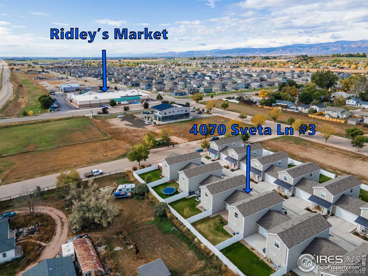
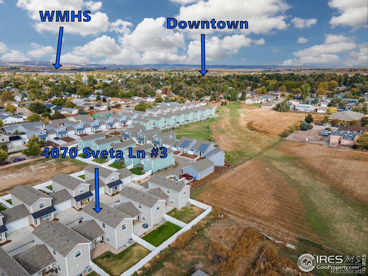
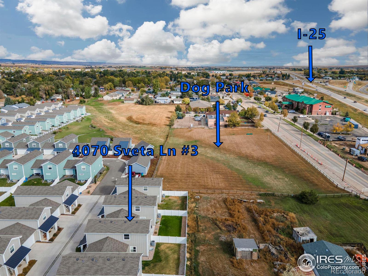
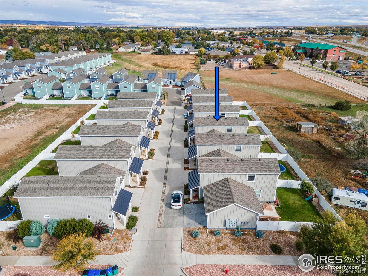
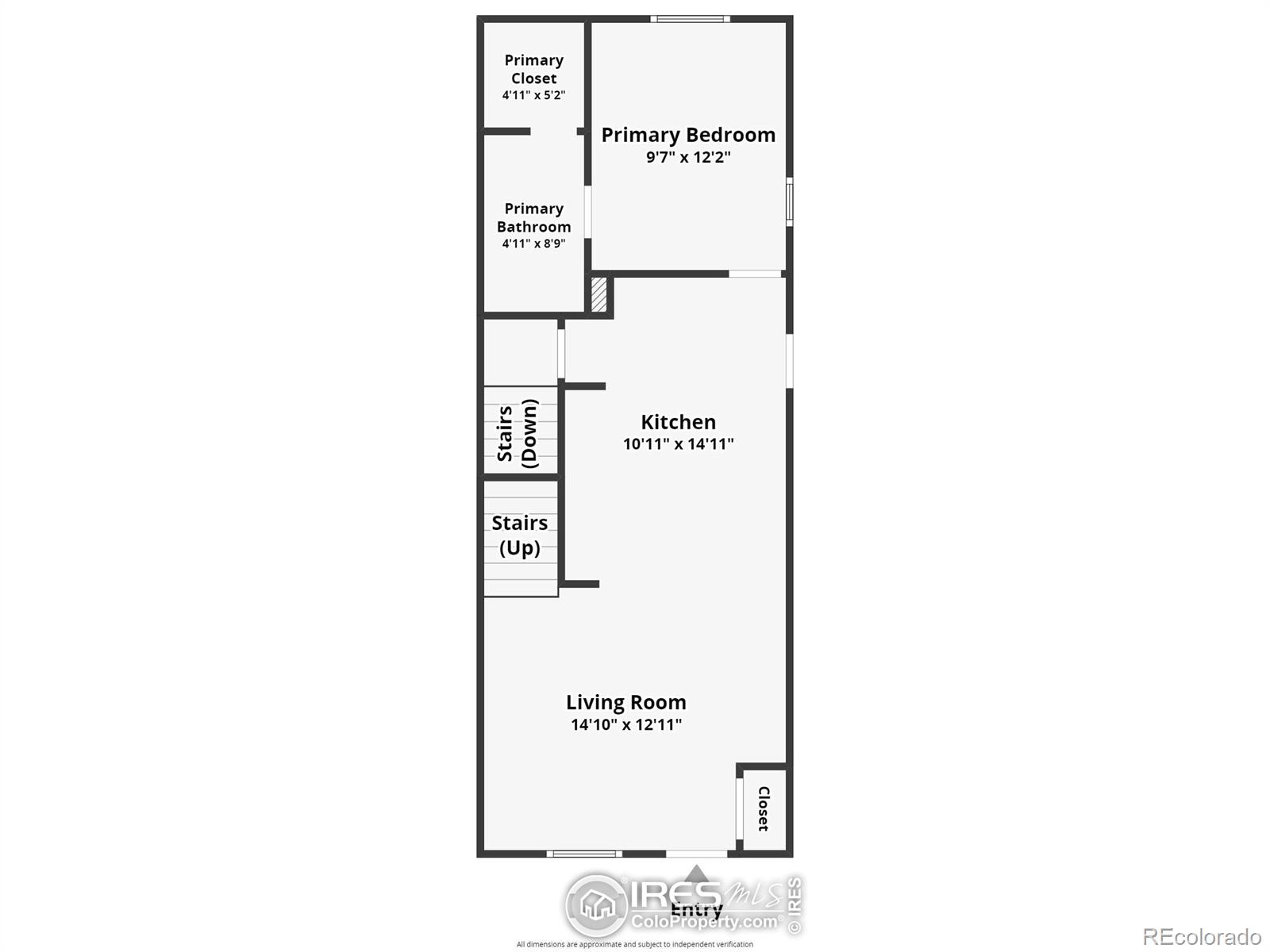
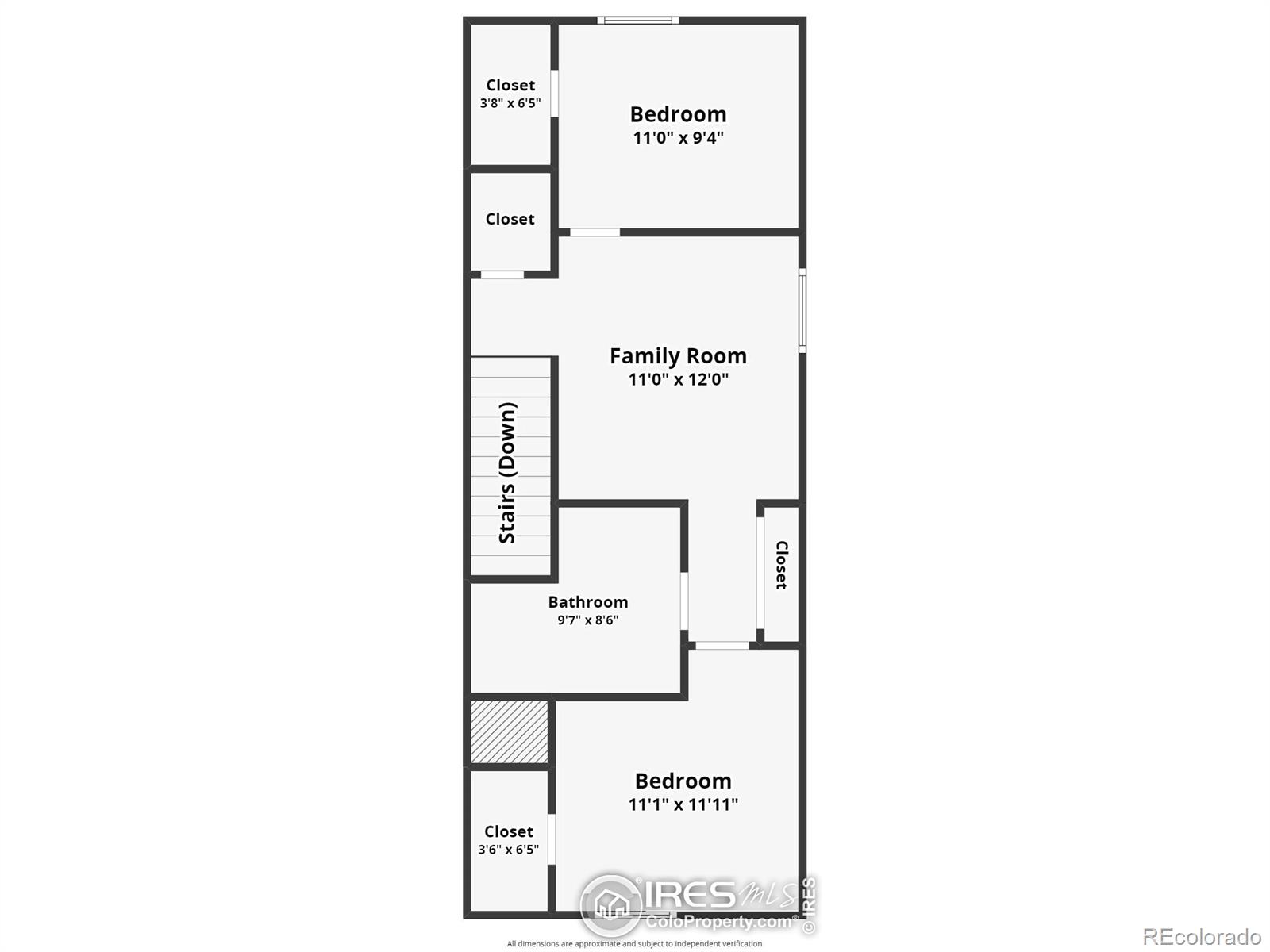
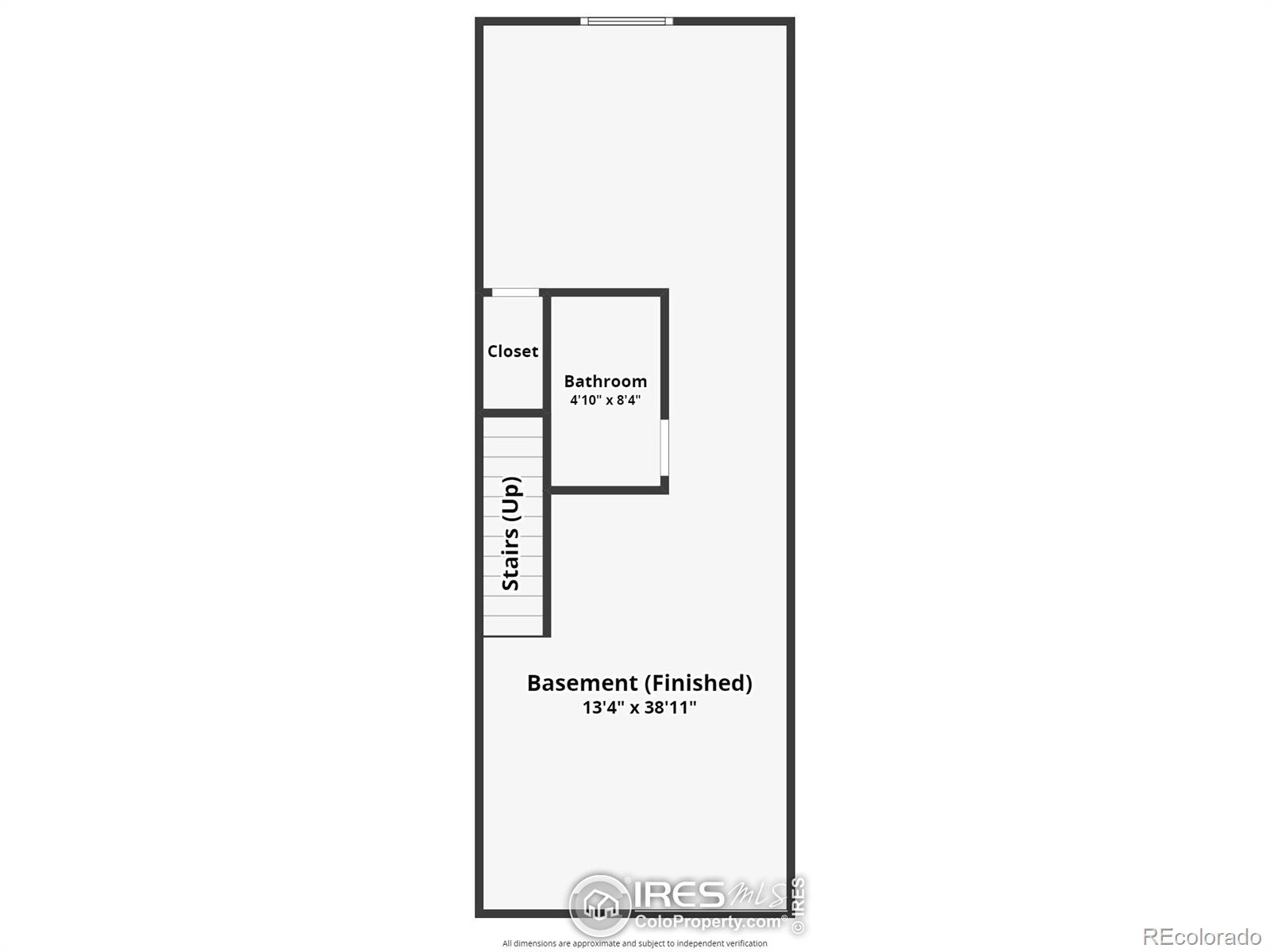

 Courtesy of American Land Brokers, LLC
Courtesy of American Land Brokers, LLC
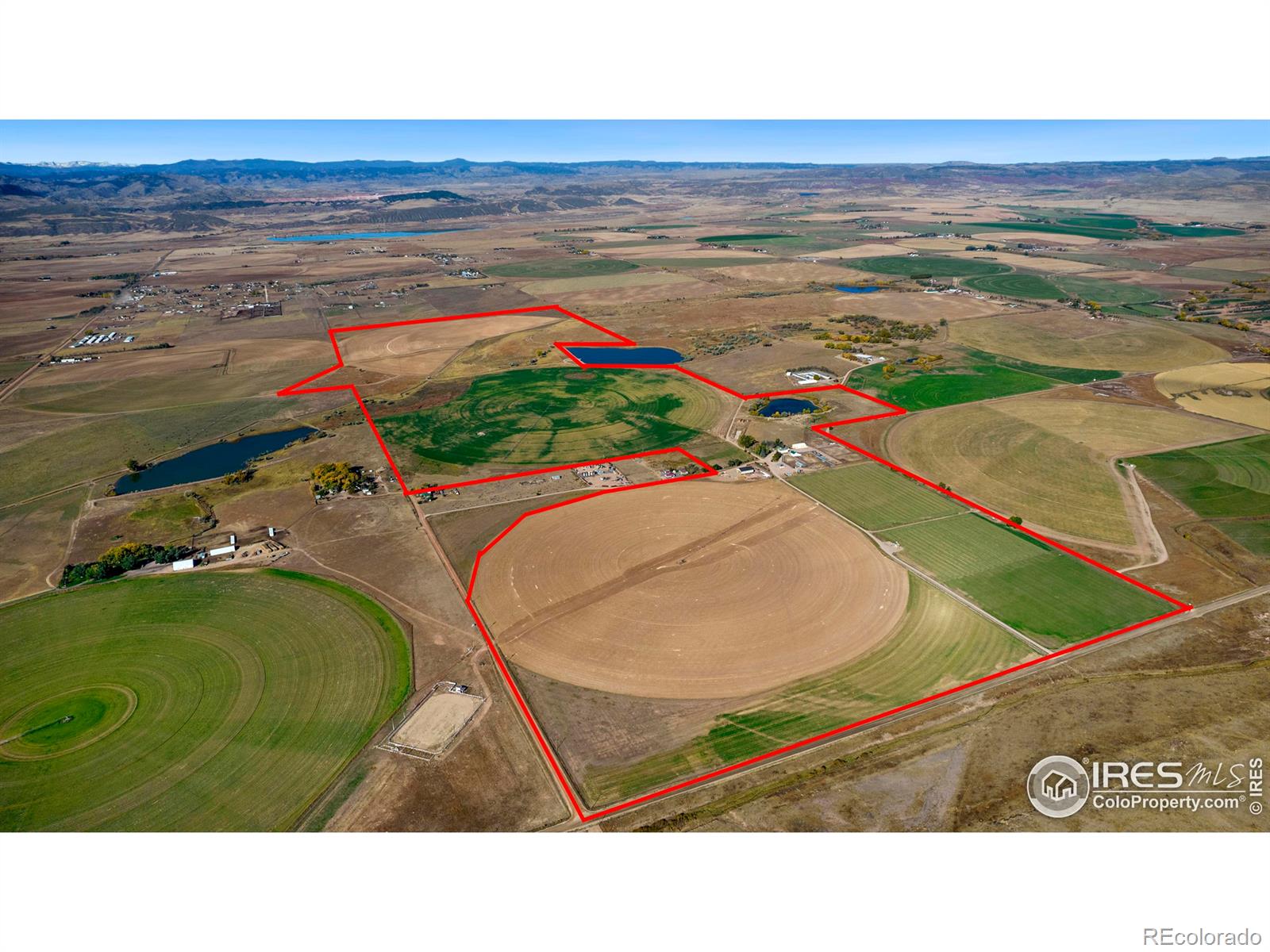
 Courtesy of C3 Real Estate Solutions, LLC
Courtesy of C3 Real Estate Solutions, LLC