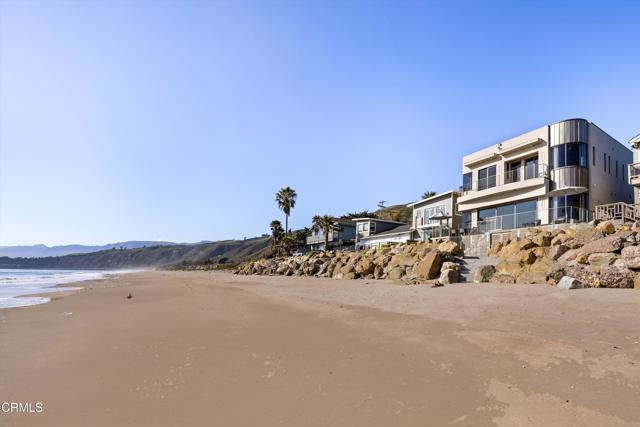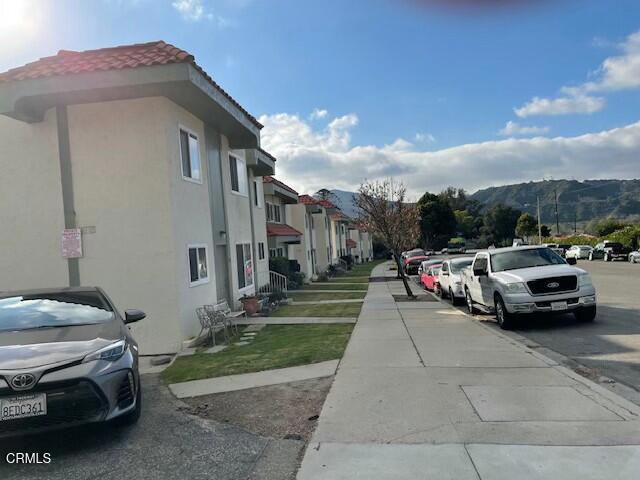Contact Us
Details
It's your lucky day! Rarely do these very desirable Harmony townhomes become available. Your downstairs great room is centered around the gorgeous island kitchen and opens to your patio surrounded by the lush landscaping of the Harmony Association. Featuring 3 bedrooms + a loft upstairs, the primary has a large bath with a shower/soaking tub, plus an enormous walk-in closet. The secondary bedrooms share the hall bath and the west one has a walk in closet. You'll enjoy a large 2 car attached garage with direct access, and 2 car parking in the driveway as well. This meticulously maintained HOA has lots of open space, trees, and lawns where neighbors often gather to mingle, children play and pups frolic! Your reasonable dues cover Trash, Fire and Earthquake insurance, Exterior Building and Pest Control Maintenance Community Lighting and gorgeous landscaping. Conveniently located to the government center, shopping, restaurants and easy freeway access. Just a few miles to the beach, harbor and beautiful historic downtown Ventura with its thriving art and restaurant scene. Make it yours today and enjoy the good life!PROPERTY FEATURES
Kitchen Features: Granite Counters,Kitchen Open to Family Room,Kitchen Island
Rooms information : Loft,Primary Suite,All Bedrooms Up,Walk-In Closet
Sewer: Public Sewer
Water Source: Public
Association Amenities: Management,Maintenance Grounds,Trash
Attached Garage : Yes
# of Garage Spaces: 2.00
# of Parking Spaces: 2.00
Security Features: Carbon Monoxide Detector(s),Smoke Detector(s)
Patio And Porch Features : Front Porch,Slab
Lot Features: Lawn,Greenbelt,Near Public Transit,Landscaped
Exterior Features:Lighting
Fencing: Vinyl
Parcel Identification Number: 1200190185
Heating: Has Heating
Heating Type: Central,Natural Gas,Forced Air
Bathroom Features: Shower in Tub,Double Sinks in Primary Bath,Vanity area,Soaking Tub,Separate tub and shower,Privacy toilet door,Exhaust fan(s),Shower
Flooring: Laminate,Vinyl,See Remarks
Roof Type: Composition
Construction: Stucco
Year Built Source: Assessor
Fireplace Features : None
Common Walls: 2+ Common Walls
Appliances: Dishwasher,Gas Range,Water Heater Central,Self Cleaning Oven,Microwave,Refrigerator
Laundry Features: In Closet,Gas Dryer Hookup,Stackable,Upper Level
Eating Area: Area,Breakfast Counter / Bar
Laundry: Has Laundry
Inclusions :Newer stackable washer/dryer
Exclusions:Water Softener.
PROPERTY DETAILS
Street Address: 5518 Brubeck Street
City: Ventura
State: California
Postal Code: 93003
County: Ventura
MLS Number: V1-29848
Year Built: 2006
Courtesy of Coldwell Banker Realty
City: Ventura
State: California
Postal Code: 93003
County: Ventura
MLS Number: V1-29848
Year Built: 2006
Courtesy of Coldwell Banker Realty
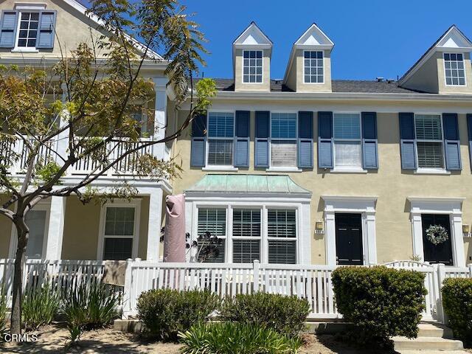
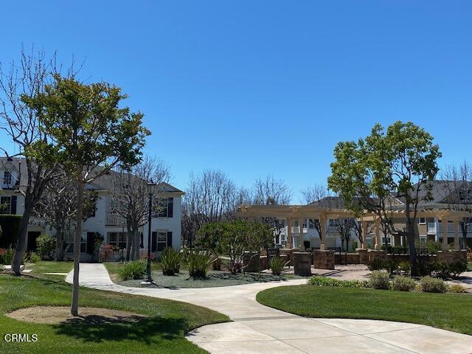
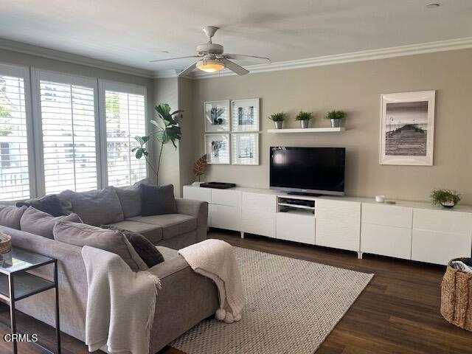
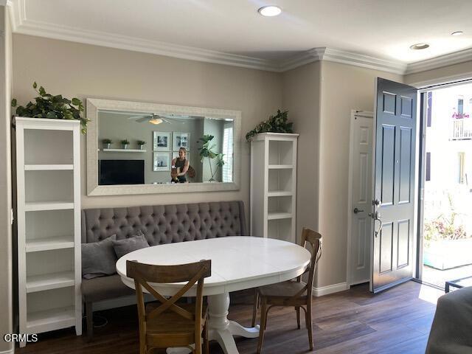
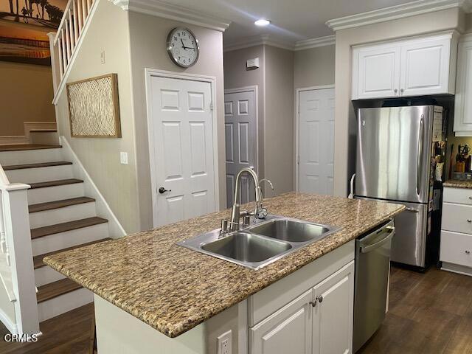
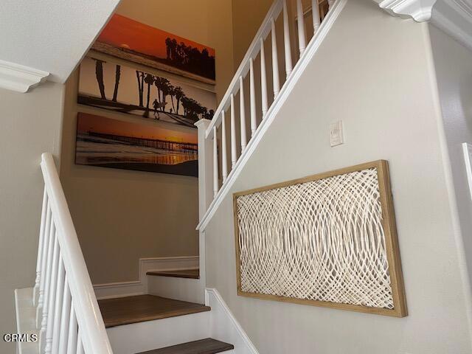
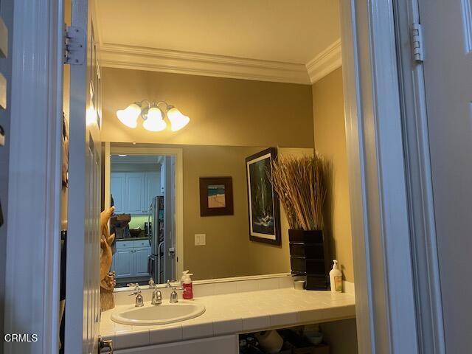
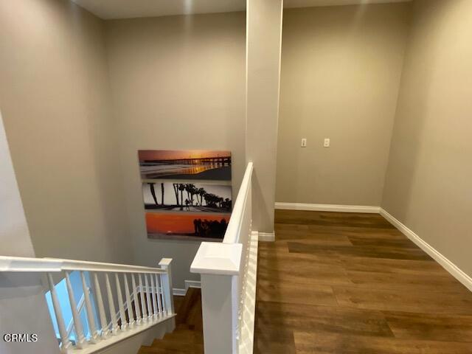
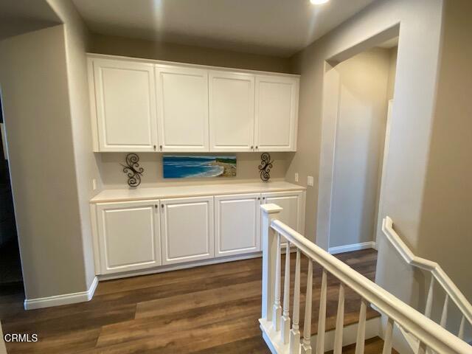
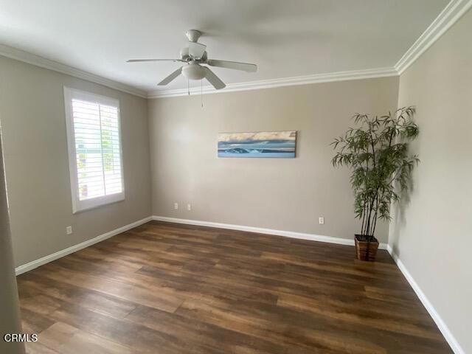

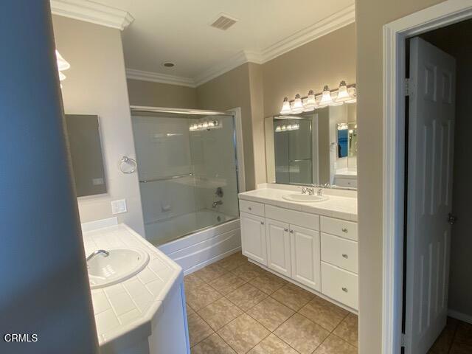
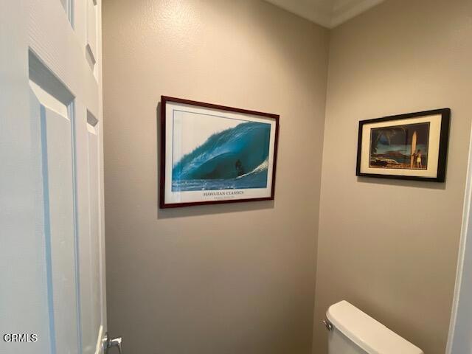
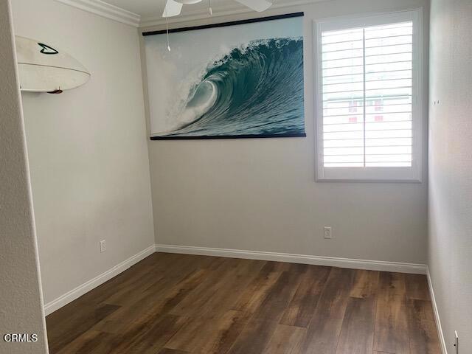
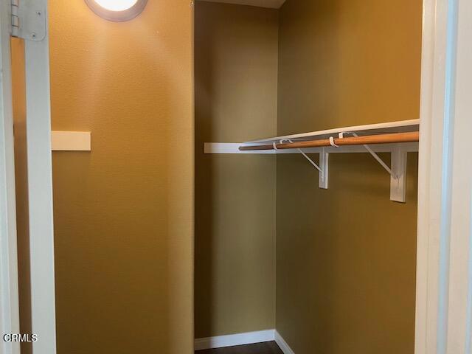
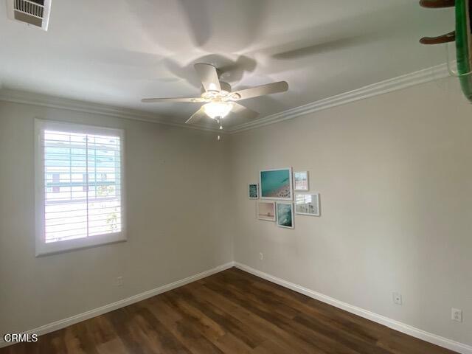
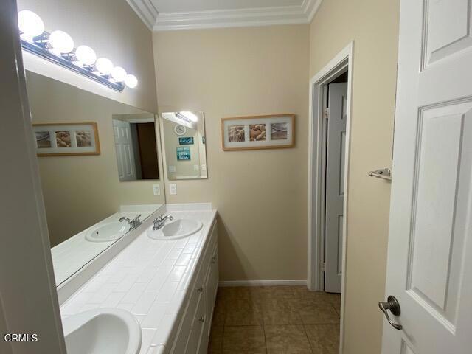
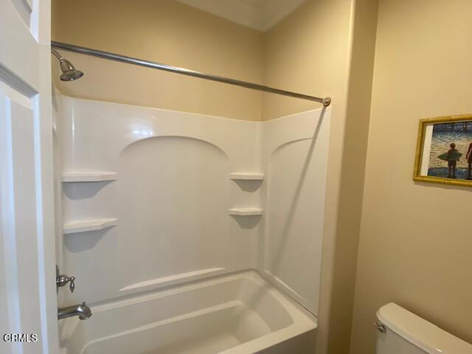
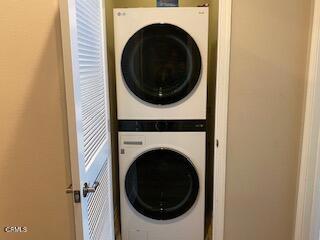
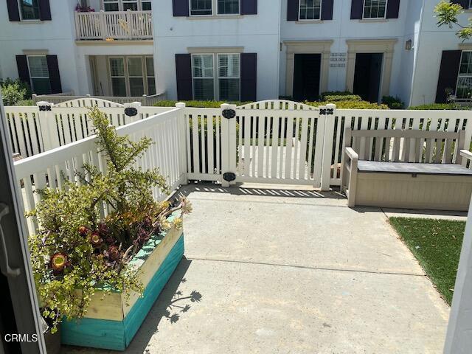
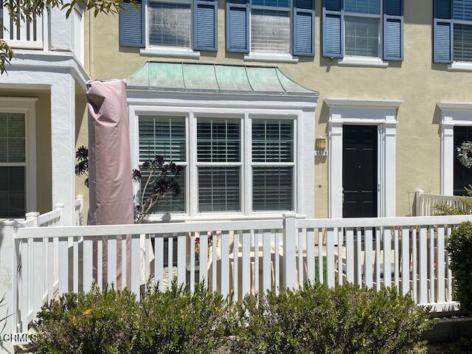
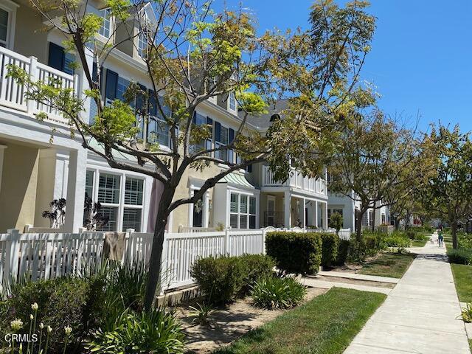
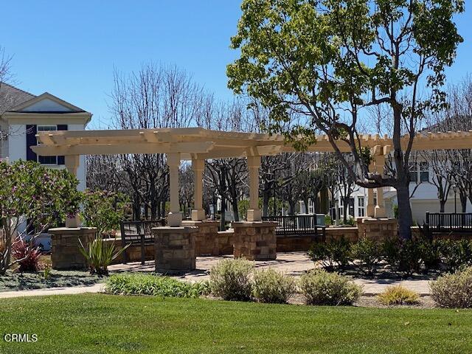

 Courtesy of Berkshire Hathaway Home Services California Properties
Courtesy of Berkshire Hathaway Home Services California Properties