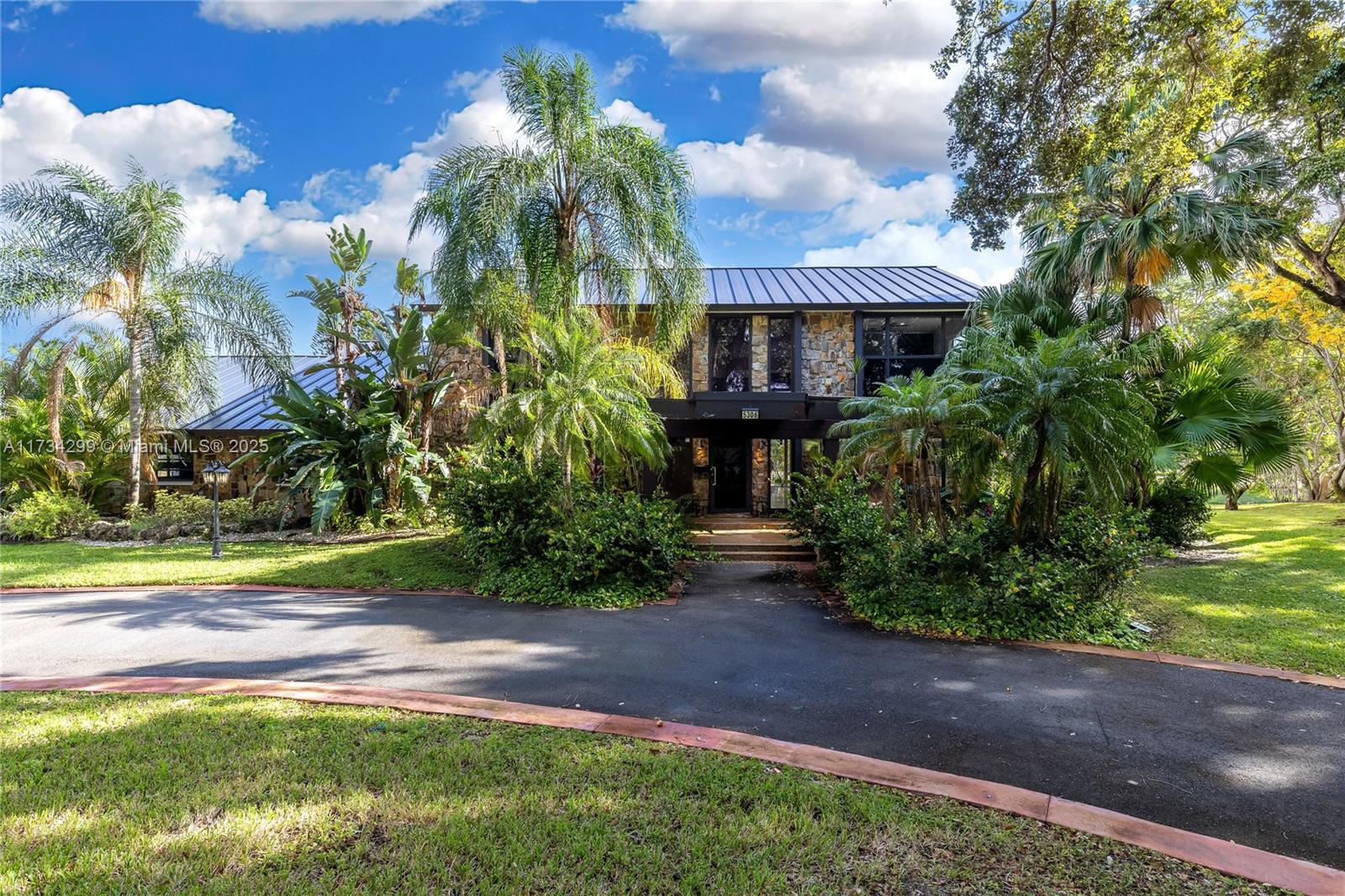Contact Us
Details
Bright & Airy 2/2 condo located at Sabal Palm Village in Tamarac, 55+ Community. This cozy unit is located on the 2nd floor next to elevator and features carpet & tile flooring. Large white kitchen with small pass through to living room area. NEW A/C and 2014 W/Heater, Large master bedroom with walk-in closet and stand-up shower. Guest bedroom has mirrored closet. Screened tiled patio - Can be used as a Den/Office. Laundry room on premises located on same floor, unit comes with extra storage room. The association offers a clubhouse with library, fitness room, heated pool, BBQ area & tennis courts. Secured Lobby. Mins to Turnpike, Shopping Plazas and Restaurants. Great Primary or Seasonal residence! Priced to Sell! Schedule your viewing today! Motivated Seller!PROPERTY FEATURES
Rooms Den/Office,Storage
Master Bedroom/Bathroom : Combo Tub/Shower
Pets Allowed :
Utilities : Cable,Electric
Maintenance Fee Incl : Cable,Common Areas,Common R.E. Tax,Elevator,Insurance-Bldg,Janitor,Laundry Facilities,Lawn Care,Maintenance-Exterior,Management Fees,Manager,Parking,Pest Control,Pool Service,Recrtnal Facility,Roof Maintenance,Security,Sewer,Trash Removal,Water
Subdiv.Amenities : Community Room,Elevator,Extra Storage,Fitness Center,Library,Lobby,Pool,Sidewalks,Street Lights,Tennis
Parking : Assigned,Guest
Security : Lobby
Storm Protection : None
Exterior Features : Auto Sprinkler,Awnings,Screened Patio
Lot Description : < 1/4 Acre
View : Garden
Design : < 4 Floors
Unit Description : Interior Hallway,Lobby
Zoning : R-3
Heating : Central,Electric
Cooling : Ceiling Fan,Central,Electric
Construction : CBS
Roof : Comp Shingle
Interior Features : Entry Lvl Lvng Area,Foyer,Pantry,Walk-in Closet
Flooring : Carpet,Tile
Furnished : Unfurnished
Window Treatments : Blinds
Dining Area : Dining-Living
Appliances/Equipment Included : Dishwasher,Disposal,Microwave,Range - Electric,Refrigerator,Smoke Detector,Water Heater - Elec
SqFt Source : Tax Rolls
Geo Area : FTSL
Living Area : 940.00 S.F
PROPERTY DETAILS
Street Address: 4980 E Sabal Palm Boulevard
Unit# 231
City: Tamarac
State: Florida
Postal Code: 33319
County: Broward
MLS Number: 11021302
Year Built: 1974
Courtesy of VantaSure Realty LLC
City: Tamarac
State: Florida
Postal Code: 33319
County: Broward
MLS Number: 11021302
Year Built: 1974
Courtesy of VantaSure Realty LLC
Similar Properties
$6,900,000
$5,900,000
4 bds
5 ba
4,788 Sqft
$5,500,000




























 Courtesy of VantaSure Realty LLC
Courtesy of VantaSure Realty LLC
