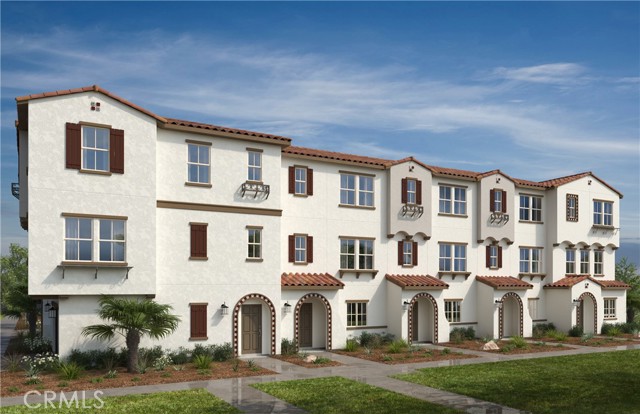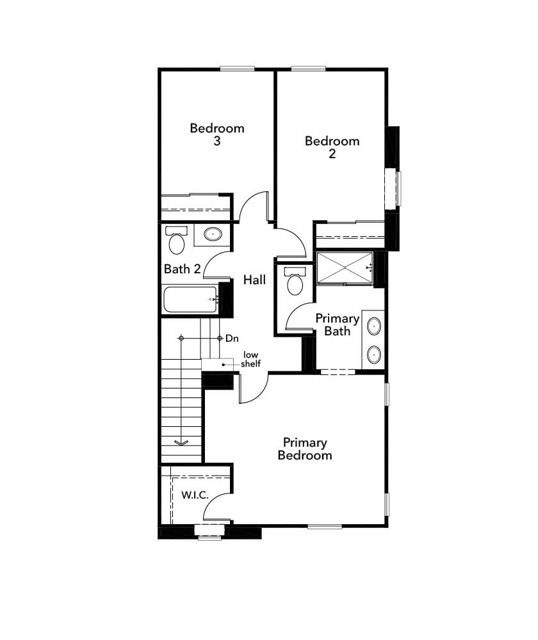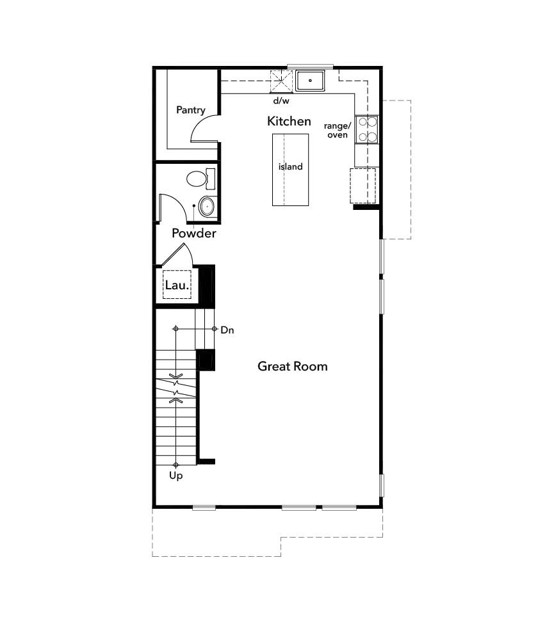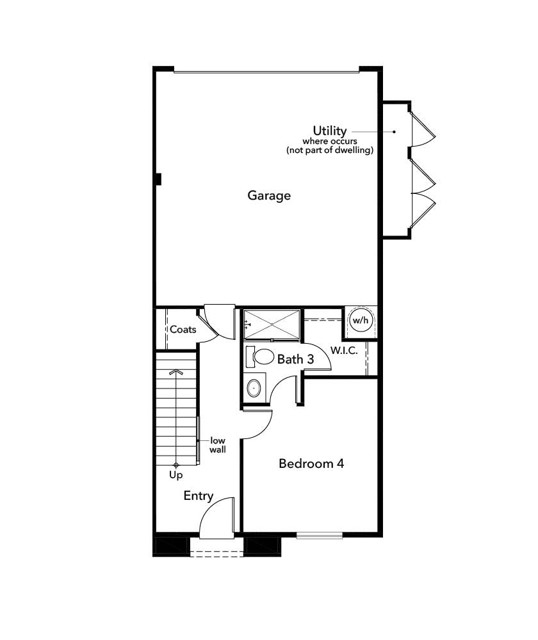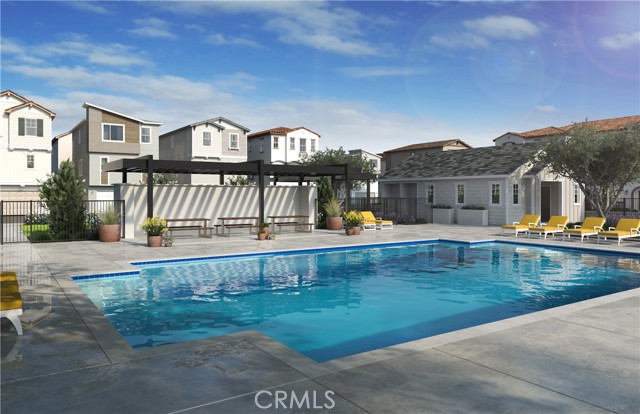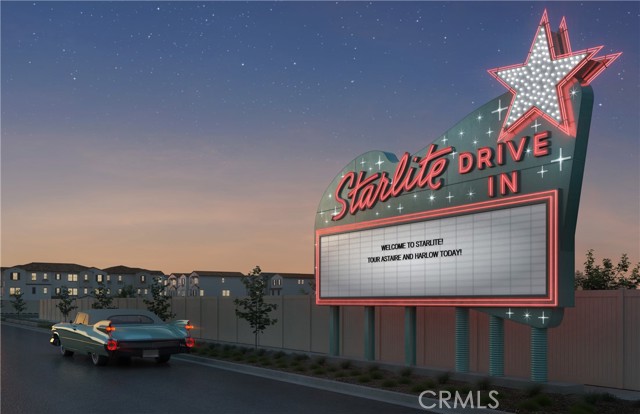About 9401 Presley Street, South El Monte, California, 91733
Step inside Plan 1931 at Harlow at Starlite, a thoughtfully designed three-story home offering approximately 1,931 square feet of stylish living space with 4 spacious bedrooms and 3.5 beautifully appointed bathrooms. Enter through the welcoming covered porch into a bright entryway that leads to a private first-floor bedroom with its own full bathroom — perfect for guests, older children, or a flexible home office. On the second floor, the heart of the home unfolds in the open-concept great room, which flows seamlessly into a modern kitchen featuring white shaker cabinets, elegant quartz countertops, a spacious island with breakfast bar, walk-in pantry, and durable luxury vinyl plank flooring throughout. Upstairs, the inviting primary suite offers a relaxing retreat with a dual-sink vanity, large walk-in closet, clear glass shower enclosure, and refined chrome fixtures. Two additional bedrooms share a stylish full bathroom and include mirrored wardrobe doors for added functionality. Smart features like an ecobee3 Lite thermostat, TV prewiring, energy-efficient appliances including a Samsung smart induction range, and an attached two-car garage make this home a perfect blend of modern comfort, thoughtful design, and everyday convenience.
Kitchen Features: Built-in Trash/Recycling, Quartz Counters, Walk-In Pantry
Rooms information : All Bedrooms Up, Den, Great Room
Electric: 220 Volts
Sewer: Public Sewer
Water Source: Public
Association Amenities: Pool, Spa/Hot Tub, Clubhouse
Attached Garage : Yes
# of Garage Spaces: 2.00
# of Parking Spaces: 2.00
Security Features: Gated Community
Patio And Porch Features : Concrete, Patio, Porch
Property Condition : Turnkey, Under Construction
Cooling: Has Cooling
Heating: Has Heating
Heating Type: Central, Electric, ENERGY STAR Qualified Equipment, Solar
Cooling Type: Central Air, Electric, ENERGY STAR Qualified Equipment, High Efficiency
Bathroom Features: Bathtub, Shower, Shower in Tub, Double Sinks in Primary Bath, Linen Closet/Storage, Privacy toilet door, Quartz Counters
Architectural Style : Spanish
Flooring: Vinyl
Year Built Source: Builder
Fireplace Features : None
Common Walls: 1 Common Wall
Appliances: Dishwasher, Electric Oven, Electric Range, Disposal, High Efficiency Water Heater, Microwave
Laundry Features: Inside
Eating Area: Area, Breakfast Counter / Bar
Laundry: Has Laundry
Green Energy Efficient: Appliances, Construction, HVAC, Roof, Thermostat
Green Energy Generation: Solar
MLSAreaMajor: 657 - So. El Monte
Kitchen Features: Built-in Trash/Recycling, Quartz Counters, Walk-In Pantry
Rooms information : All Bedrooms Up, Den, Great Room
Electric: 220 Volts
Sewer: Public Sewer
Water Source: Public
Association Amenities: Pool, Spa/Hot Tub, Clubhouse
Attached Garage : Yes
# of Garage Spaces: 2.00
# of Parking Spaces: 2.00
Security Features: Gated Community
Patio And Porch Features : Concrete, Patio, Porch
Property Condition : Turnkey, Under Construction
Cooling: Has Cooling
Heating: Has Heating
Heating Type: Central, Electric, ENERGY STAR Qualified Equipment, Solar
Cooling Type: Central Air, Electric, ENERGY STAR Qualified Equipment, High Efficiency
Bathroom Features: Bathtub, Shower, Shower in Tub, Double Sinks in Primary Bath, Linen Closet/Storage, Privacy toilet door, Quartz Counters
Architectural Style : Spanish
Flooring: Vinyl
Year Built Source: Builder
Fireplace Features : None
Common Walls: 1 Common Wall
Appliances: Dishwasher, Electric Oven, Electric Range, Disposal, High Efficiency Water Heater, Microwave
Laundry Features: Inside
Eating Area: Area, Breakfast Counter / Bar
Laundry: Has Laundry
Green Energy Efficient: Appliances, Construction, HVAC, Roof, Thermostat
Green Energy Generation: Solar
MLSAreaMajor: 657 - So. El Monte
Street Address: 9401 Presley Street
City: South El Monte
State: California
Postal Code: 91733
County: Los Angeles
Directions:
From Hwy. 60, take Exit 10A/Rosemead Blvd. heading north. Community is on the right.
Property Information :
Listing Status: Active
Size: 1,931 Sqft
MLS #: SR25149229
Bedrooms: 4 bds
Bathrooms: 4 ba
Price: $845,042
Construction Status: New Construction
New Construction: Yes
Last Modified : Jul 4 2025 9:50PM
Amenities :
Parking
Appliance
Community Activities
Patio
Courtesy of: Lyndsay Fuller, KB Home Sales-Southern CA, Inc. (MLS# SR0128700)
