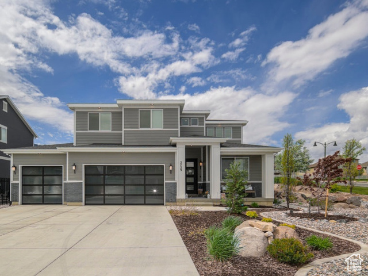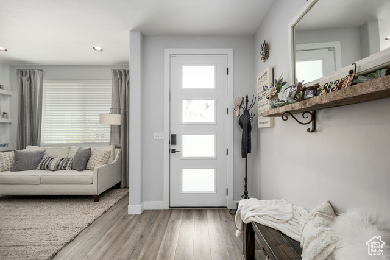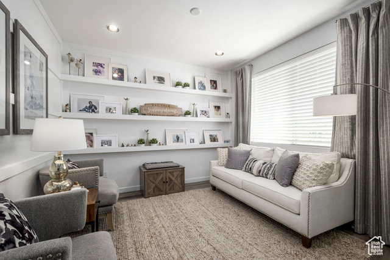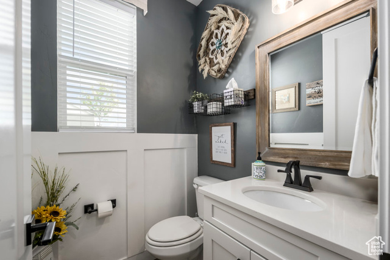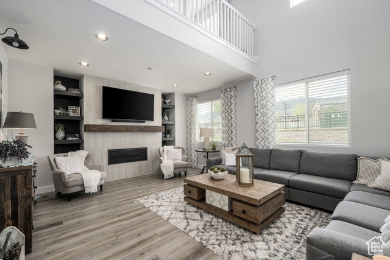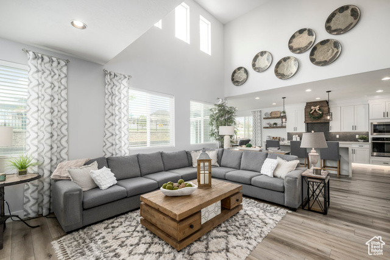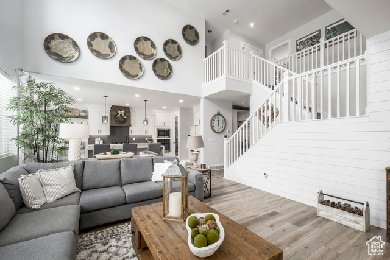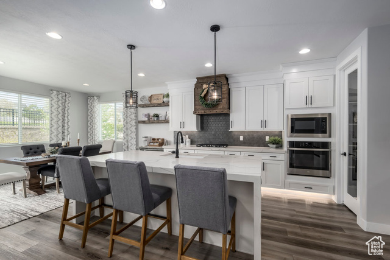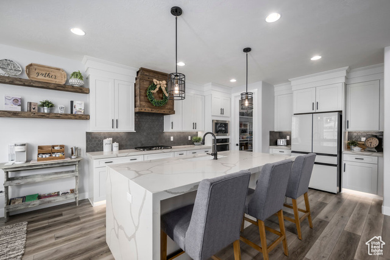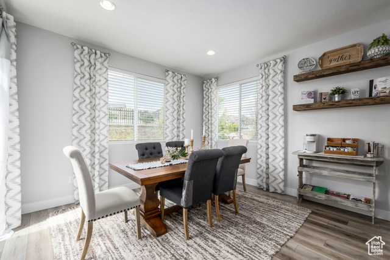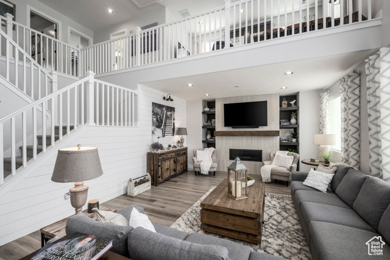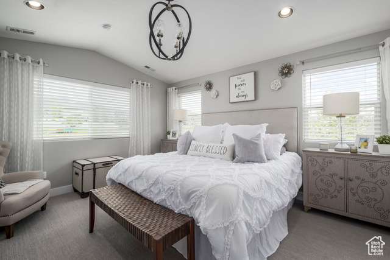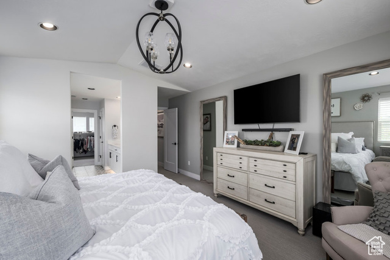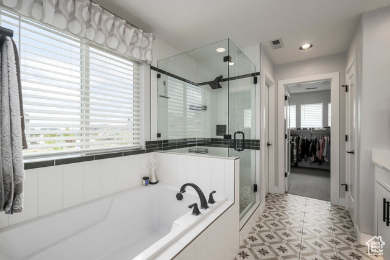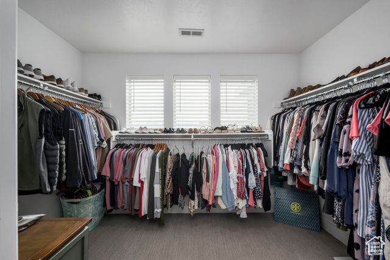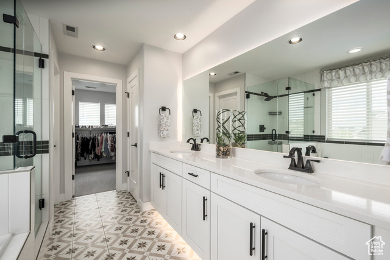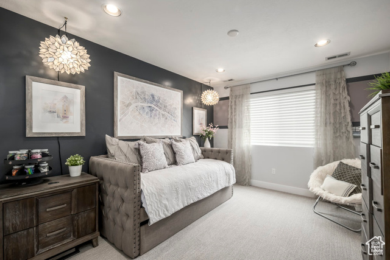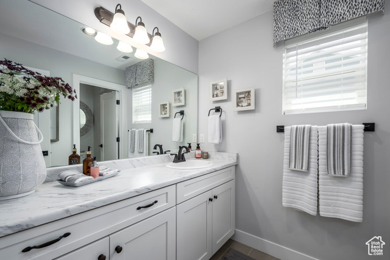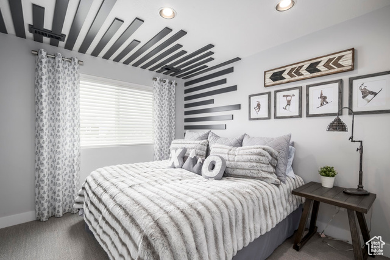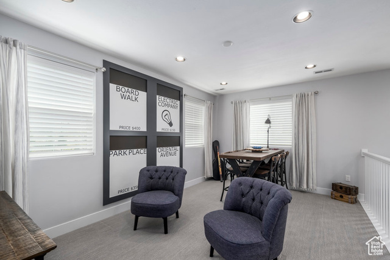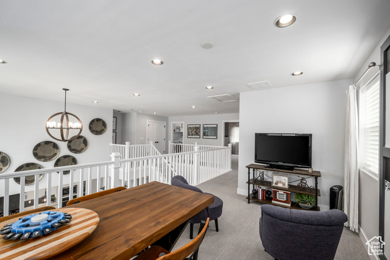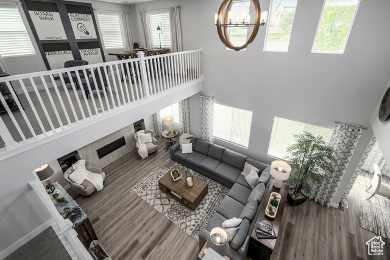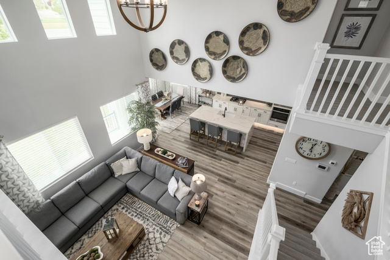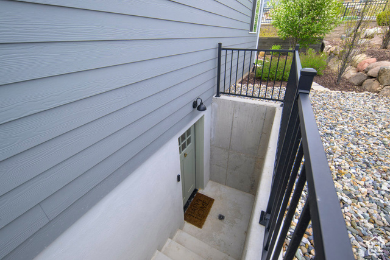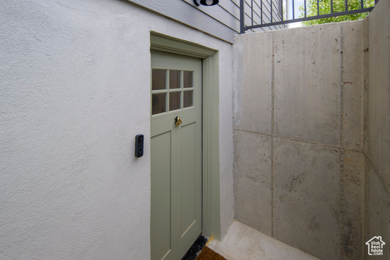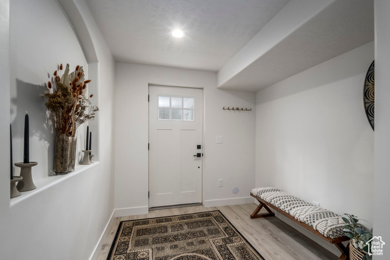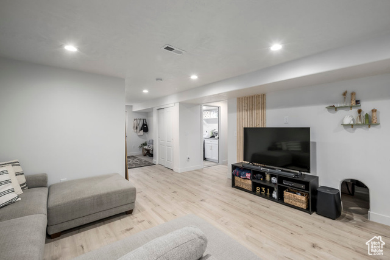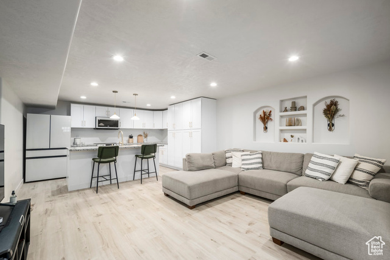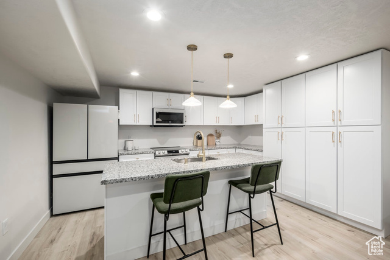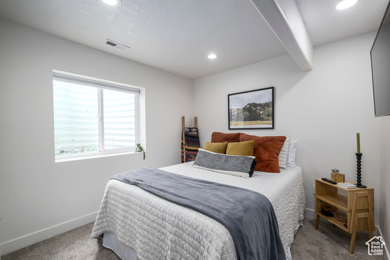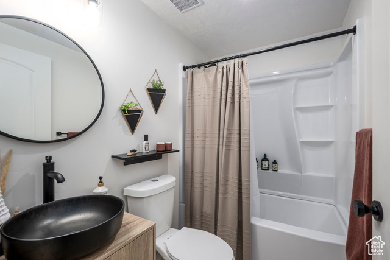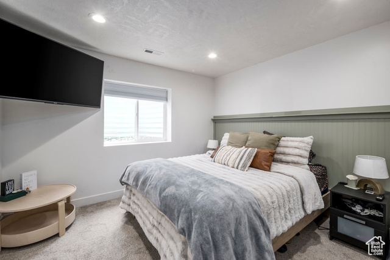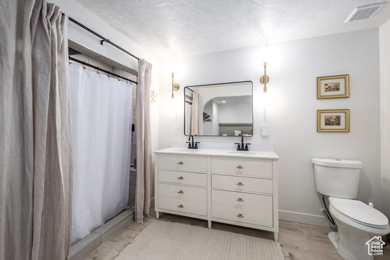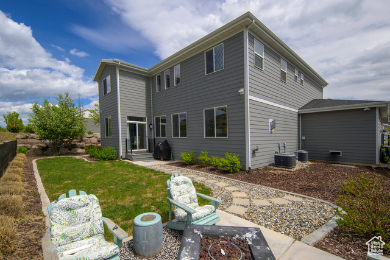About 2729 S WATERVIEW DR, Saratoga Springs, Utah, 84045
***HUGE PRICE IMPROVEMENT***Gorgeous former Model Home with tons of upgrades located near the Talons Cove Golf Course in Saratoga Springs. Step inside and enjoy the open concept design and timeless finishes throughout. The large kitchen and great room flow seamlessly together creating a perfect space for entertaining. The kitchen features an oversized island, gas stove, high end appliances and large walk in pantry. Upstairs you will find 3 large bedrooms including a luxurious primary ensuite with a generous walk in closet. The upstairs loft is perfect for family game night or homework stations for the kids. Downstairs you will find a gorgeous apartment complete with a lovely walkway leading to a separate front door. A generous kitchen, 2 well appointed bedrooms and 2 stylish bathrooms complete this space making it a perfect rental or mother in law apt. The custom, oversized 3 car garage has plenty of space for a workbench, epoxy floors, refrigerator and even includes a ceiling fan for your comfort. This home is located in a private Lakeside community with many resort- like amenities including year round hot spring pool and hot tubs, 2 clubhouses, 2 gyms, basketball courts, beach volleyball courts, private marina with boat docks and ramps and many lakefront walking trails and parks. Square footage figures are provided as a courtesy estimate only. Buyer and Buyer's agent to verify all.
Master BedroomL evel : Floor: 2nd
Vegetation: Landscaping: Full
Utilities : Natural Gas Connected, Electricity Connected, Sewer Connected, Water Connected
Water Source : Culinary, Secondary
Sewer Source : Sewer: Connected
Community Features: Clubhouse
Parking Total: 3
3 Garage Spaces
3 Covered Spaces
Exterior Features: Basement Entrance, Double Pane Windows, Sliding Glass Doors, Patio: Open
Lot Features : Corner Lot, Curb & Gutter, Fenced: Part, Road: Paved
Patio And Porch Features : Patio: Open
Roof : Asphalt
Architectural Style : Stories: 2
Property Condition : Blt./Standing
Current Use : Single Family
Zoning Description: R-1
Cooling: Yes.
Cooling: Central Air
Heating: Yes.
Heating : Forced Air, Gas: Central, >= 95% efficiency
Construction Materials : Asphalt, Brick, Cement Siding
Construction Status : Blt./Standing
Topography : Corner Lot, Curb & Gutter, Fenced: Part, Road: Paved, Terrain, Flat
Interior Features: Basement Apartment, Bath: Master, Bath: Sep. Tub/Shower, Closet: Walk-In, Den/Office, Disposal, Great Room, Kitchen: Second, Oven: Wall, Range: Countertop, Range: Gas, Vaulted Ceilings, Video Door Bell(s)
Fireplace Features: Insert
Fireplaces Total : 1
Basement Description : Entrance, Full
Basement Finished : 100
Appliances : Ceiling Fan, Microwave, Range Hood
Windows Features: Blinds, Drapes
Flooring : Carpet, Tile
LaundryFeatures : Electric Dryer Hookup
Other Equipment : Fireplace Insert, Window Coverings
Above Grade Finished Area : 2744 S.F
Master BedroomL evel : Floor: 2nd
Vegetation: Landscaping: Full
Utilities : Natural Gas Connected, Electricity Connected, Sewer Connected, Water Connected
Water Source : Culinary, Secondary
Sewer Source : Sewer: Connected
Community Features: Clubhouse
Parking Total: 3
3 Garage Spaces
3 Covered Spaces
Exterior Features: Basement Entrance, Double Pane Windows, Sliding Glass Doors, Patio: Open
Lot Features : Corner Lot, Curb & Gutter, Fenced: Part, Road: Paved
Patio And Porch Features : Patio: Open
Roof : Asphalt
Architectural Style : Stories: 2
Property Condition : Blt./Standing
Current Use : Single Family
Zoning Description: R-1
Cooling: Yes.
Cooling: Central Air
Heating: Yes.
Heating : Forced Air, Gas: Central, >= 95% efficiency
Construction Materials : Asphalt, Brick, Cement Siding
Construction Status : Blt./Standing
Topography : Corner Lot, Curb & Gutter, Fenced: Part, Road: Paved, Terrain, Flat
Interior Features: Basement Apartment, Bath: Master, Bath: Sep. Tub/Shower, Closet: Walk-In, Den/Office, Disposal, Great Room, Kitchen: Second, Oven: Wall, Range: Countertop, Range: Gas, Vaulted Ceilings, Video Door Bell(s)
Fireplace Features: Insert
Fireplaces Total : 1
Basement Description : Entrance, Full
Basement Finished : 100
Appliances : Ceiling Fan, Microwave, Range Hood
Windows Features: Blinds, Drapes
Flooring : Carpet, Tile
LaundryFeatures : Electric Dryer Hookup
Other Equipment : Fireplace Insert, Window Coverings
Above Grade Finished Area : 2744 S.F
Street Address: 2729 S WATERVIEW DR
City: Saratoga Springs
State: Utah
Postal Code: 84045
County: Utah
Property Information :
Listing Status: Withdrawn
Size: 4,150 Sqft
Lot Size: 35
MLS #: 1996091
Bedrooms: 5 bds
Bathrooms: 5 ba
Price: $849,900
Tax Amount: 2526
Construction Status: Built in 2020
Last Modified : Jun 18 2024 2:58AM
Amenities :
Fireplace
Courtesy of: Chrisanne Sueltz, Distinction Real Estate (MLS# 71503)
