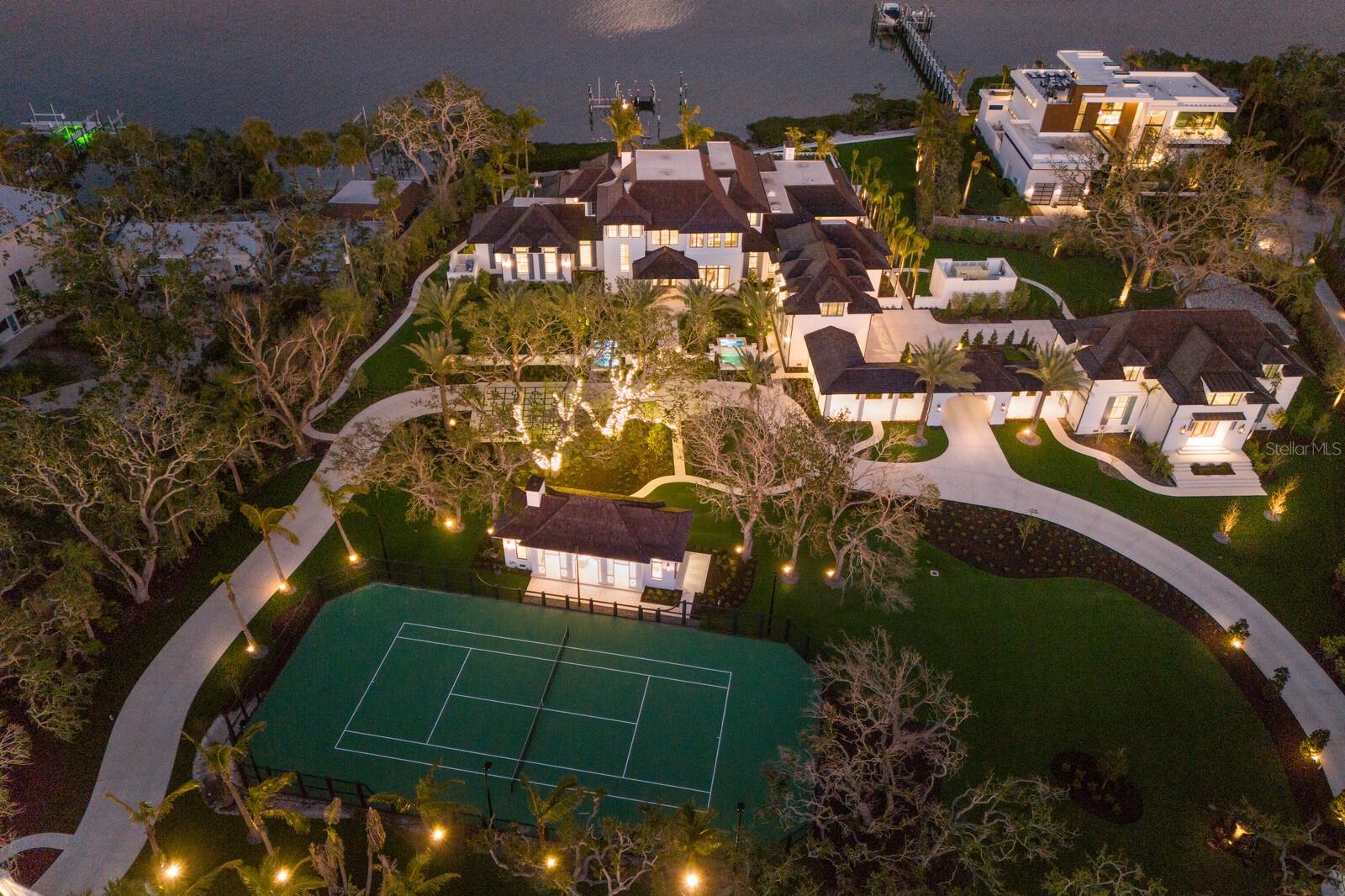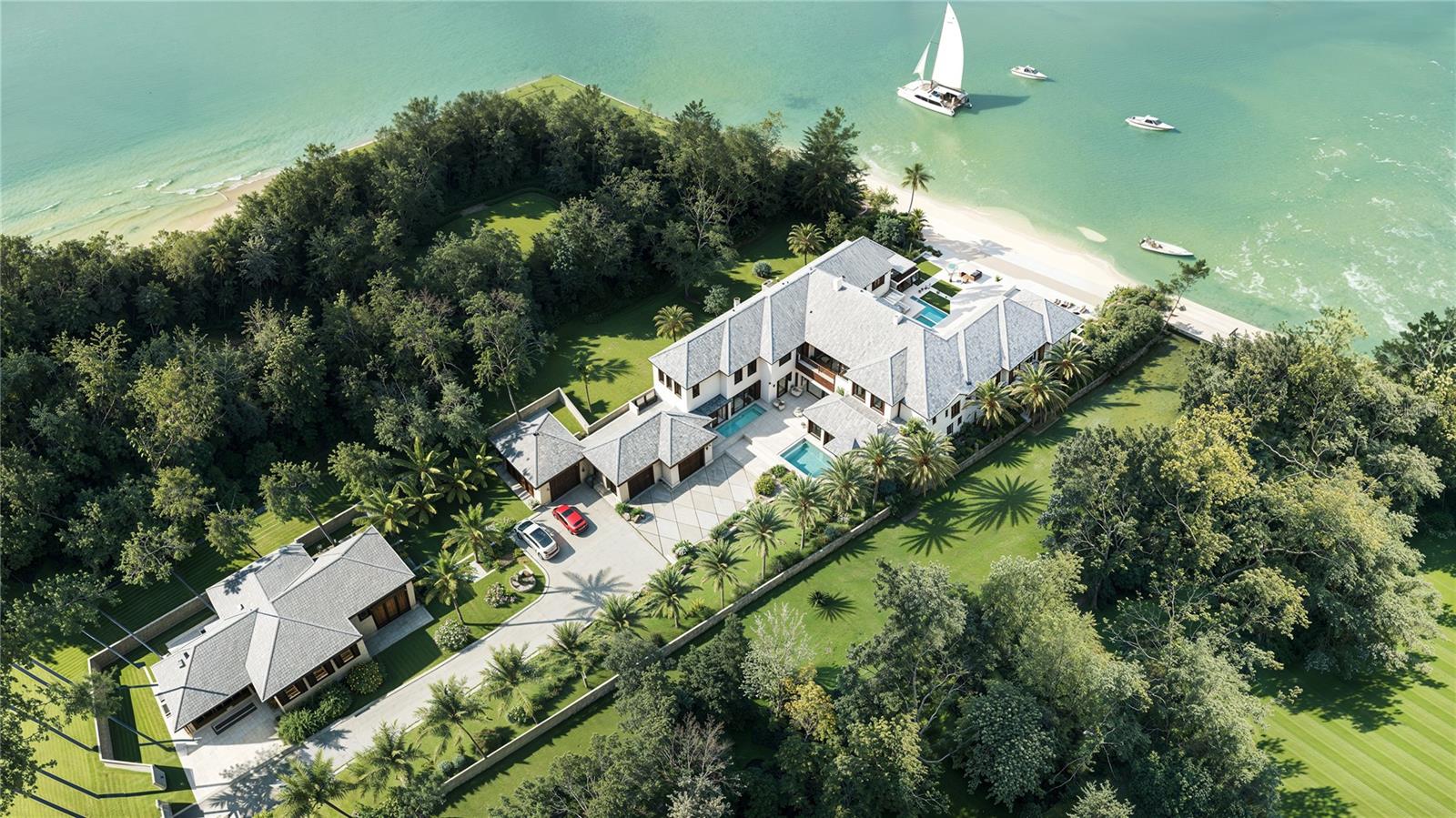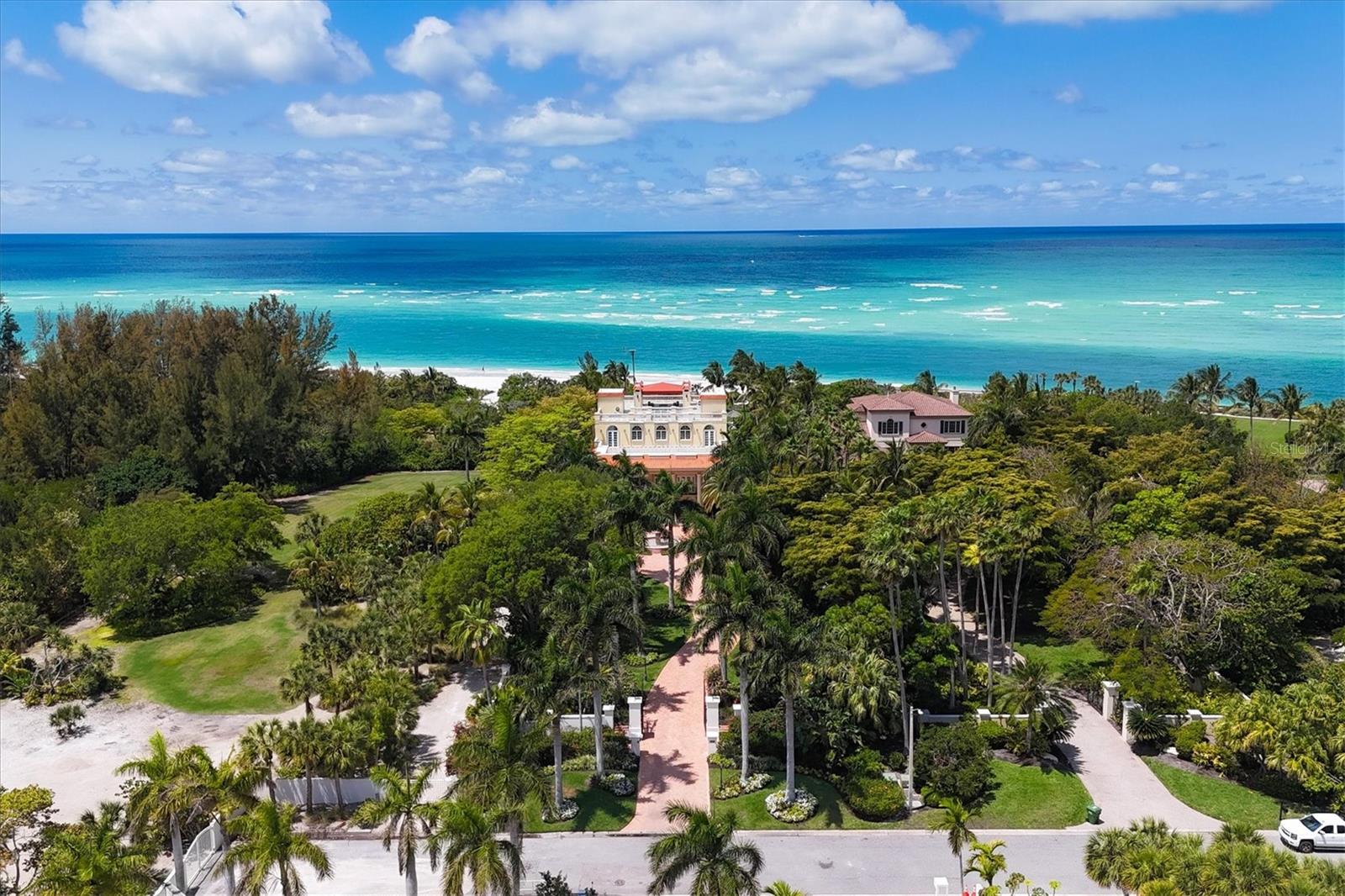
Contact Us
Details
Under contract-accepting backup offers. Ideally in the heart of downtown, this immaculate three-bedroom townhome of over 2,000 square feet boasts sophisticated and spacious living close to all Sarasota has to offer. The artfully designed Granada floor plan lives like a single-family home, offering open-concept living and entertaining space on the first floor, and three secluded bedrooms and an oversized terrace on the second floor. Completed in 2017, this nearly new townhome features hardwood flooring throughout, high ceilings, premium finishes, custom closet systems, LED lighting and a tankless water heater. The chef's kitchen is elegant and spacious with solid wood cabinets, granite countertops, a built-in pantry, upgraded appliances and a gas range. An ample kitchen island creates plenty of room for cooking and entertaining. The kitchen opens to an expansive dining room and comfortable living space. Large, south-facing windows provide fantastic natural light all day long. The primary retreat is on the second level and features a generous primary bath and large walk-in closet. French doors lead out to a private balcony. Two comfortably sized guest rooms share a second bath and access to an expansive terrace. A convenient second-floor laundry room rounds out the second level. The attached two-car garage includes a separate entry door, epoxy floors, Tesla EV charger and built-in storage. Valencia at Rosemary Place is a boutique townhome community uniquely in the vibrant Rosemary District. It is less than a quarter mile from The Bay Sarasota, the new 53-acre park on Sarasota Bay boasting nature trails, boardwalk, kayak launch, splash pad, fitness activities, concerts and social events, and just a short distance from the shops and restaurants of Main Street and Palm Avenue. Access to the hotel pool and fitness facilities at The Sarasota Modern across the street is available at an additional fee.PROPERTY FEATURES
Utilities :
Cable Connected
Water Access :
0
Sewer :
Public Sewer
Garage On Property : Yes.
Garage Spaces:
2
Exterior Features :
Balcony
Road Surface Type :
Paved
Roof :
Tile
Zoning :
DTE
Heating :
Central
Cooling :
Central Air
Construction Materials :
Stucco
Interior Features :
Ceiling Fans(s)
Appliances :
Built-In Oven
Flooring :
Hardwood
PROPERTY DETAILS
Street Address: 1273 BOULEVARD OF THE ARTS
City: Sarasota
State: Florida
Postal Code: 34236
County: Sarasota
MLS Number: A4637248
Year Built: 2017
Courtesy of PREMIER SOTHEBYS INTL REALTY
City: Sarasota
State: Florida
Postal Code: 34236
County: Sarasota
MLS Number: A4637248
Year Built: 2017
Courtesy of PREMIER SOTHEBYS INTL REALTY

 Courtesy of COLDWELL BANKER REALTY
Courtesy of COLDWELL BANKER REALTY
