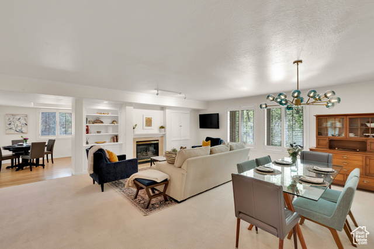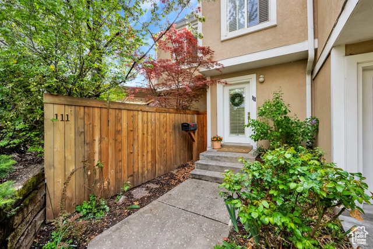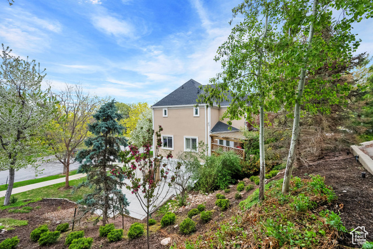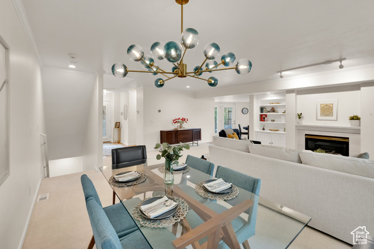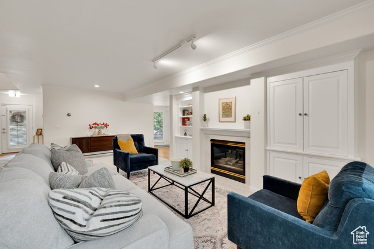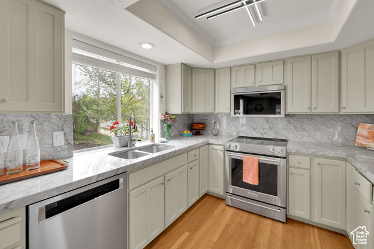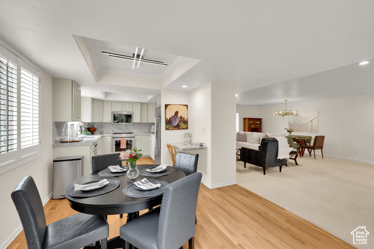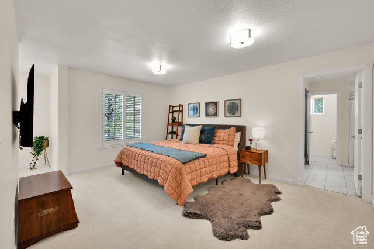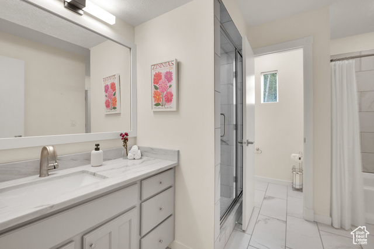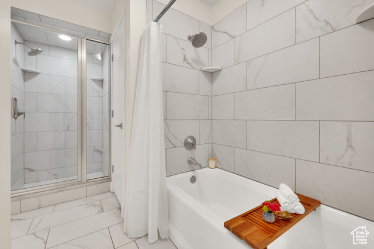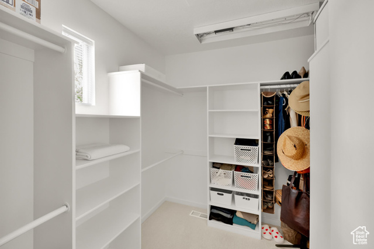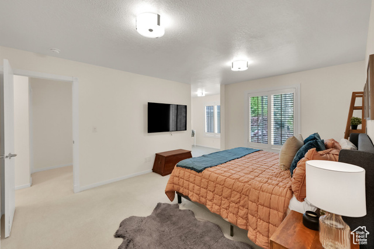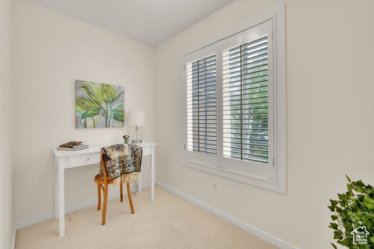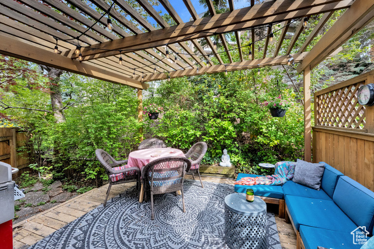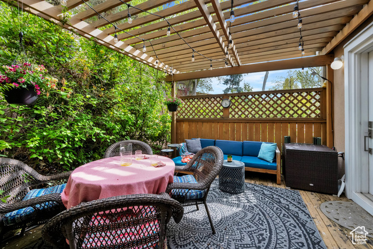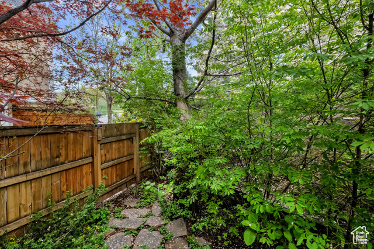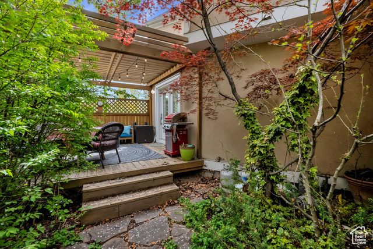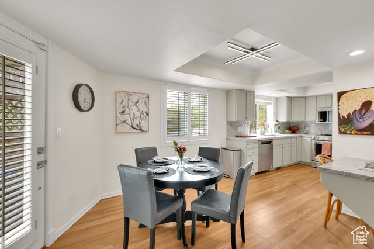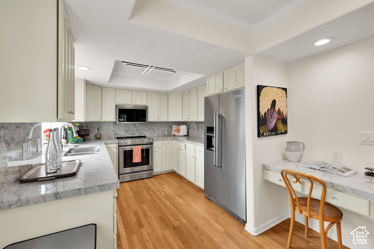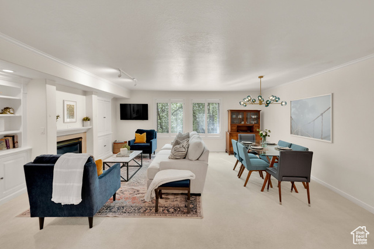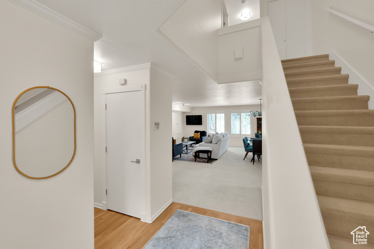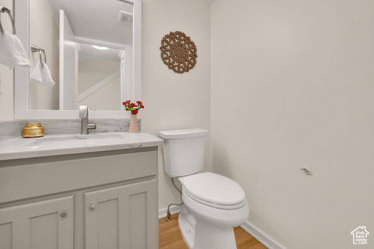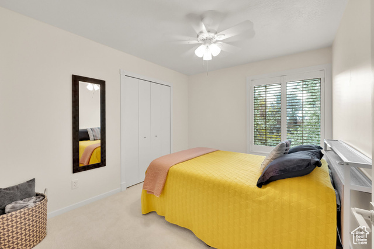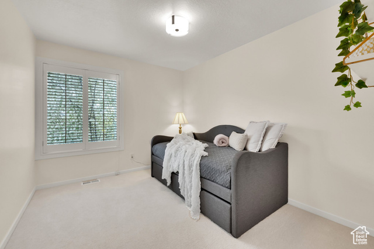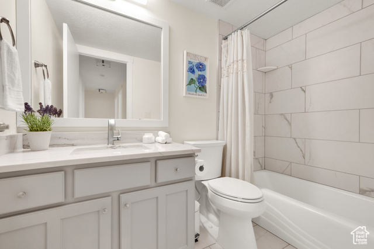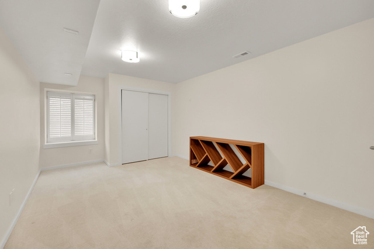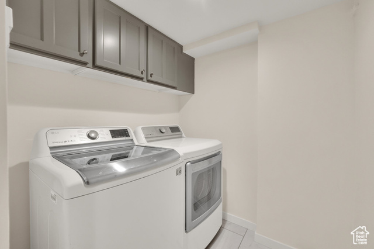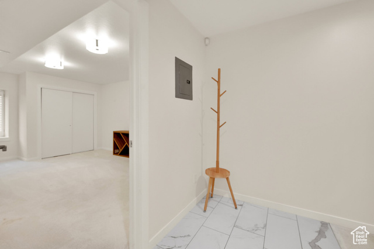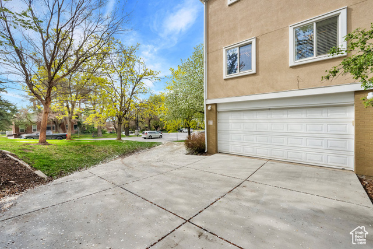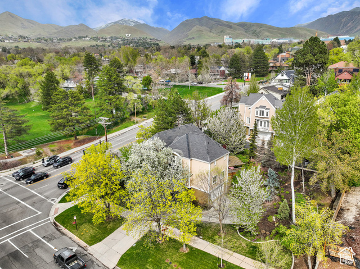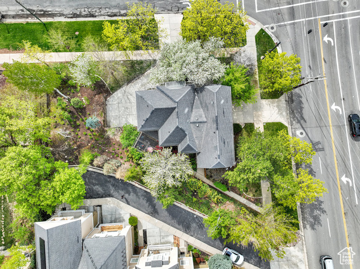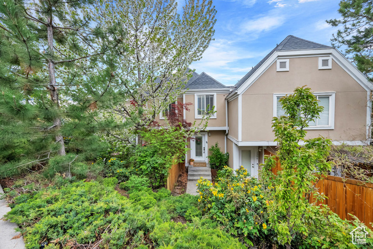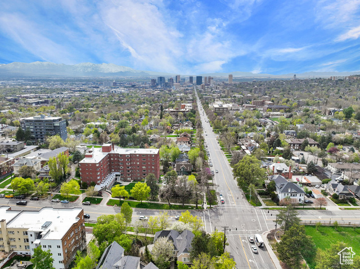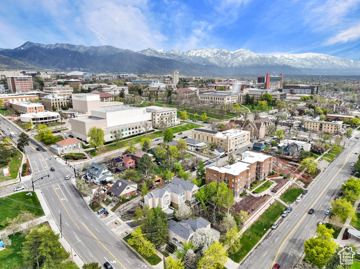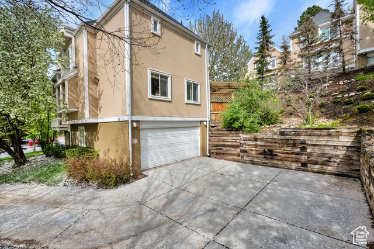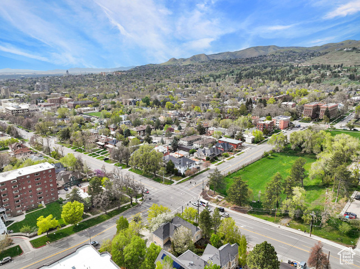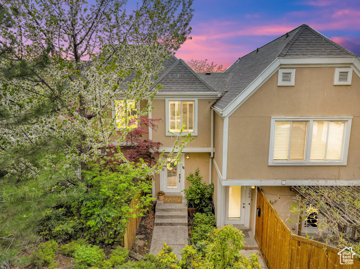About 111 S 1300 E, Salt Lake City, Utah, 84102
Price improvement! Meticulously renovated townhome within walking distance to the University of Utah, Reservoir Park, restaurants, and minutes from downtown, canyons, and SLC International Airport! This end unit facing East, South, and West has an open concept floor plan with lots of natural light filtering through the main living areas and bedrooms. French doors directly off the dining area invite you to relax or have a bbq in your private grotto-like oasis, featuring a deck, pergola, and mature trees. Hardwood floors lead you back inside to an updated chef's kitchen with stainless appliances and granite countertops. An oversized living space includes built-in shelving, a dry bar, gas fireplace, and formal dining area perfect for entertaining. The spacious primary bedroom is a true retreat with a dedicated library or office area, updated ensuite, and walk-in closet. There are an additional 3 bedrooms, 1.5 baths, and laundry area with washer and dryer. The oversized 2 car garage, private driveway, and off street guest HOA parking provide plenty of parking. There is a fully landscaped open space maintained by the HOA to the south of the townhouse giving privacy and views. Across the street is a playground and tennis / pickleball courts. This rare to find hassle-free home is the entertainer's delight in the perfect location. Updates include: new furnace, smart thermostat, light fixtures, refinished hardwood floors, tile, baths, kitchen and more. Square footage figures are provided as a courtesy estimate only and were obtained from SL County Records. Buyer is advised to obtain an independent measurement and verify all information.
Master Bedroom Level : Floor: 2nd
Vegetation: Landscaping: Full, Mature Trees, Pines
Utilities : Natural Gas Connected, Electricity Connected, Sewer Connected, Water Connected
Water Source : Culinary
Sewer Source : Sewer: Connected
Community Features: Earthquake Insurance, Insurance, Pets Permitted, Snow Removal
Parking Features: Parking: Uncovered
Parking Total: 6
4 Open Parking Spaces
2 Garage Spaces
2 Covered Spaces
Exterior Features: Double Pane Windows, Entry (Foyer), Lighting
Lot Features : Fenced: Part, Sidewalks, Sprinkler: Auto-Full, Terrain: Grad Slope, Drip Irrigation: Auto-Full
Roof : Asphalt
Architectural Style : Townhouse; Row-end
Property Condition : Blt./Standing
Current Use : Residential
Zoning Description: 1205
Cooling: Yes.
Cooling: Central Air
Heating: Yes.
Heating : Forced Air, Gas: Central
Construction Materials : Brick, Stucco
Construction Status : Blt./Standing
Topography : Fenced: Part, Sidewalks, Sprinkler: Auto-Full, Terrain: Grad Slope, Drip Irrigation: Auto-Full
Interior Features: Alarm: Fire, Alarm: Security, Bath: Primary, Bath: Sep. Tub/Shower, Closet: Walk-In, Disposal, French Doors, Gas Log, Kitchen: Updated, Range/Oven: Free Stdng., Low VOC Finishes, Granite Countertops, Smart Thermostat(s)
Fireplaces Total : 1
Basement Description : Full
Basement Finished : 100
Appliances : Ceiling Fan, Dryer, Microwave, Range Hood, Refrigerator, Washer, Water Softener Owned
Door Features: French Doors
Windows Features: Part, Plantation Shutters
Flooring : Carpet, Hardwood, Tile
LaundryFeatures : Electric Dryer Hookup
Other Equipment : Alarm System, Window Coverings
Above Grade Finished Area : 1806 S.F
Master Bedroom Level : Floor: 2nd
Vegetation: Landscaping: Full, Mature Trees, Pines
Utilities : Natural Gas Connected, Electricity Connected, Sewer Connected, Water Connected
Water Source : Culinary
Sewer Source : Sewer: Connected
Community Features: Earthquake Insurance, Insurance, Pets Permitted, Snow Removal
Parking Features: Parking: Uncovered
Parking Total: 6
4 Open Parking Spaces
2 Garage Spaces
2 Covered Spaces
Exterior Features: Double Pane Windows, Entry (Foyer), Lighting
Lot Features : Fenced: Part, Sidewalks, Sprinkler: Auto-Full, Terrain: Grad Slope, Drip Irrigation: Auto-Full
Roof : Asphalt
Architectural Style : Townhouse; Row-end
Property Condition : Blt./Standing
Current Use : Residential
Zoning Description: 1205
Cooling: Yes.
Cooling: Central Air
Heating: Yes.
Heating : Forced Air, Gas: Central
Construction Materials : Brick, Stucco
Construction Status : Blt./Standing
Topography : Fenced: Part, Sidewalks, Sprinkler: Auto-Full, Terrain: Grad Slope, Drip Irrigation: Auto-Full
Interior Features: Alarm: Fire, Alarm: Security, Bath: Primary, Bath: Sep. Tub/Shower, Closet: Walk-In, Disposal, French Doors, Gas Log, Kitchen: Updated, Range/Oven: Free Stdng., Low VOC Finishes, Granite Countertops, Smart Thermostat(s)
Fireplaces Total : 1
Basement Description : Full
Basement Finished : 100
Appliances : Ceiling Fan, Dryer, Microwave, Range Hood, Refrigerator, Washer, Water Softener Owned
Door Features: French Doors
Windows Features: Part, Plantation Shutters
Flooring : Carpet, Hardwood, Tile
LaundryFeatures : Electric Dryer Hookup
Other Equipment : Alarm System, Window Coverings
Above Grade Finished Area : 1806 S.F
Street Address: 111 S 1300 E
City: Salt Lake City
State: Utah
Postal Code: 84102
County: Salt Lake
Property Information :
Listing Status: Active
Size: 2,311 Sqft
Lot Size: 35
MLS #: 2078791
Bedrooms: 4 bds
Bathrooms: 3 ba
Price: $849,900
Tax Amount: 4072
Construction Status: Built in 1996
Last Modified : Jul 4 2025 3:17AM
Amenities :
Fireplace
Courtesy of: Cristina Perez Christenson, Urban Utah Homes & Estates, LLC (MLS# 66949)
