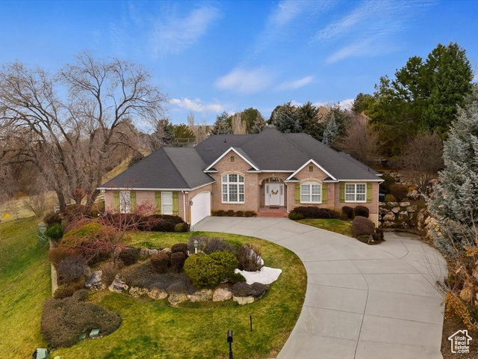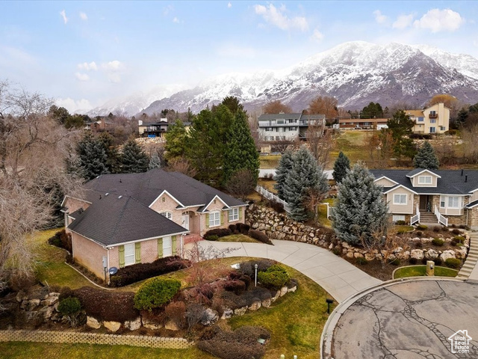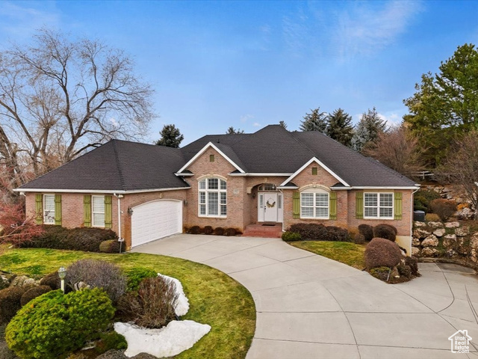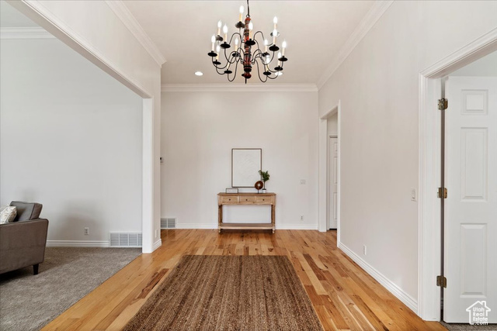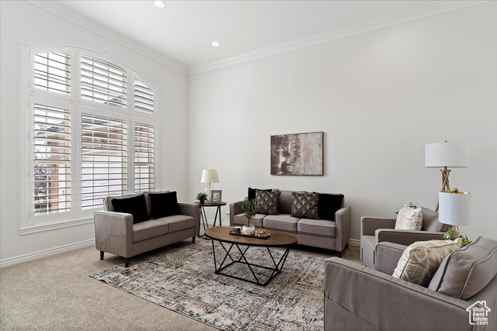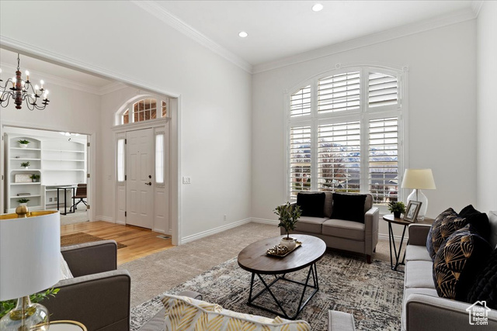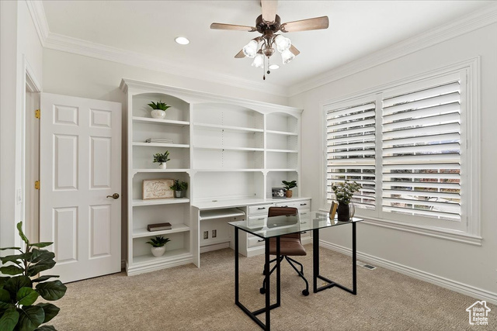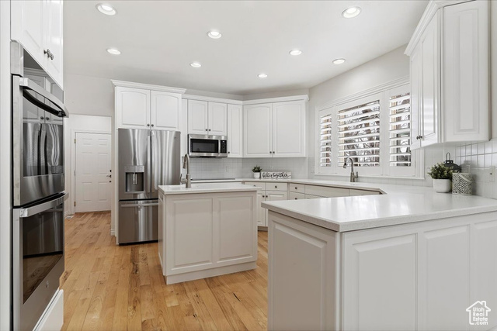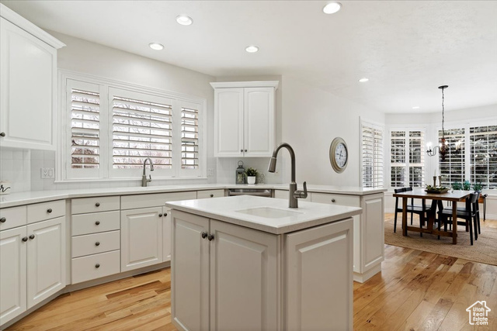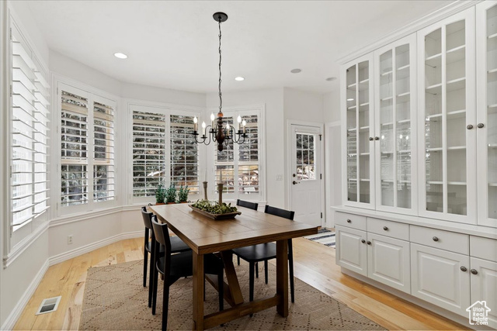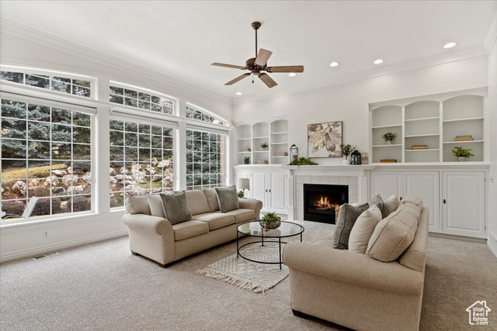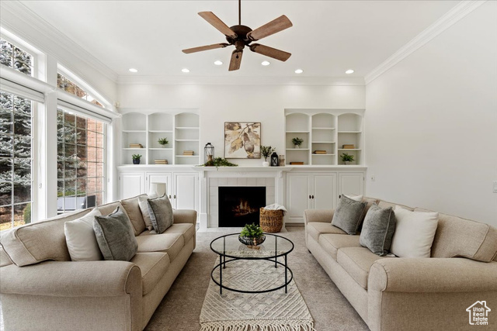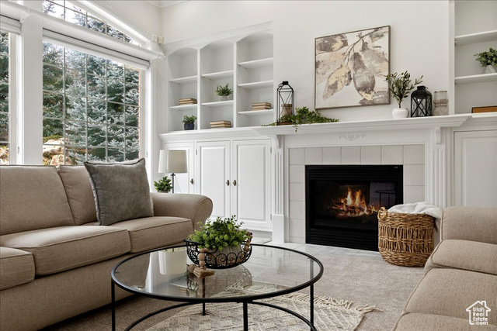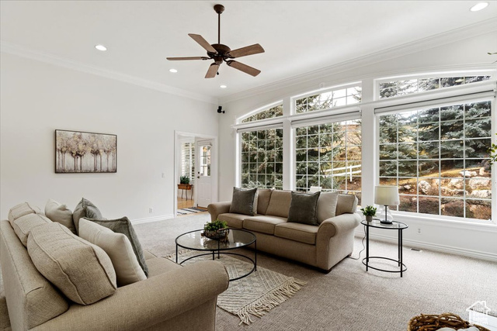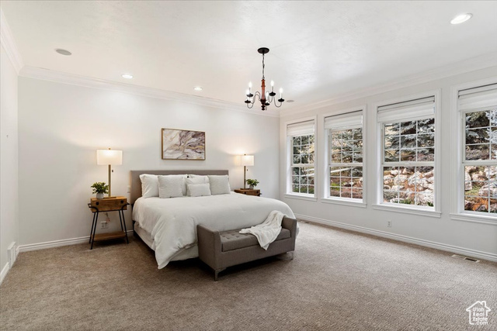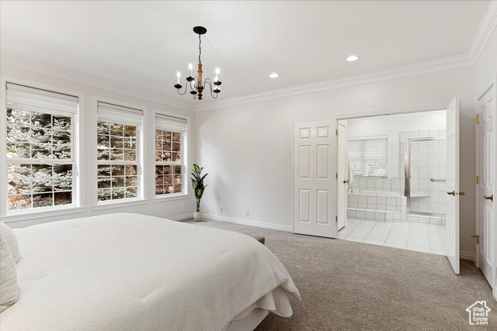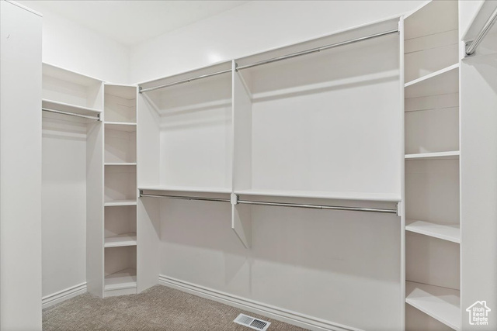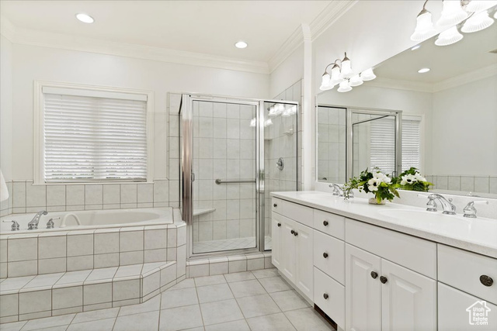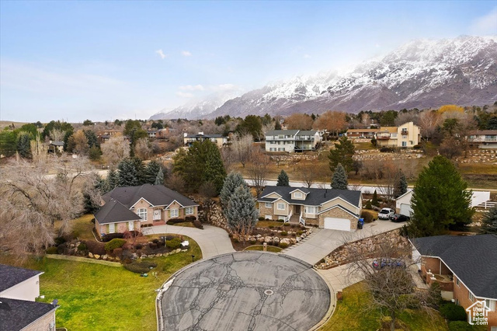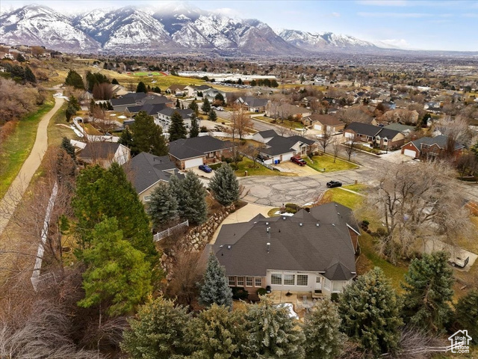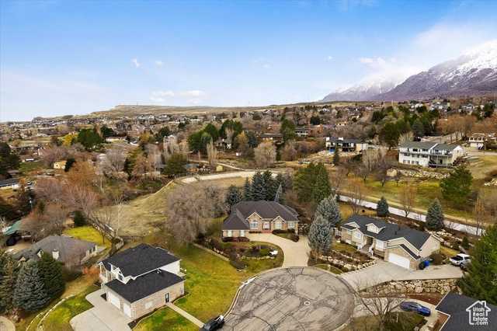About 3927 N 575 W, Pleasant View, Utah, 84414
This immaculate, elegant home is a MUST SEE IN PERSON! The minute you walk in you will love the feel of the grand entrance, the 12' vaulted ceilings of the living and great rooms and 10ft ceilings throughout and all the natural light! The newly updated look will knock your socks off! This beautiful home has it all! The grand master suite on the main with double vanity sinks, walk-in closet, separate tub and shower, stunning kitchen with pantry, and no backyard neighbors! A special feature of this stunning home includes a second kitchen in the basement that provides the perfect space for additional entertaining or a potential mother-in-law apartment! So much to fall in LOVE with, so come see for yourself and take the steps to call this your own, home sweet home! FYI- the sellers are the original owners so this home has been VERY well taken care of. Schedule your private showing today. All information is provided as a courtesy only. Buyer is advised to verify all information. Square footage figures were obtained from county records.
Master BedroomL evel : Floor: 1st
Vegetation: Landscaping: Full, Mature Trees, Pines, Terraced Yard
Utilities : Natural Gas Connected, Electricity Connected, Sewer Connected, Water Connected
Water Source : Culinary, Secondary
Sewer Source : Sewer: Connected
Parking Total: 3
3 Garage Spaces
3 Covered Spaces
Accessibility Features: Accessible Doors, Accessible Hallway(s), Grip-Accessible Features, Single Level Living
Exterior Features: Basement Entrance, Double Pane Windows, Entry (Foyer), Patio: Open
Lot Features : Cul-De-Sac, Fenced: Part, Sprinkler: Auto-Full, View: Mountain, View: Valley, Private
Patio And Porch Features : Patio: Open
Roof : Asphalt
Zoning Description: RES
Architectural Style : Rambler/Ranch
Property Condition : Blt./Standing
Current Use : Single Family
Cooling: Yes.
Cooling: Central Air
Heating: Yes.
Heating : Forced Air, Gas: Central
Topography : Cul-de-Sac, Fenced: Part, Sprinkler: Auto-Full, View: Mountain, View: Valley, Private
Construction Materials : Asphalt, Brick, Stucco
Construction Status : Blt./Standing
Interior Features: Bar: Wet, Bath: Master, Bath: Sep. Tub/Shower, Closet: Walk-In, Den/Office, French Doors, Great Room, Jetted Tub, Oven: Double, Range: Countertop
Fireplaces Total : 2
Basement Description : Entrance
Basement Finished : 100
Appliances : Dryer, Refrigerator, Washer
Door Features: French Doors
Windows Features: Blinds, Plantation Shutters, Shades
Flooring : Carpet, Hardwood, Tile
LaundryFeatures : Electric Dryer Hookup
Other Equipment : Alarm System, Window Coverings
Above Grade Finished Area : 2783 S.F
Master BedroomL evel : Floor: 1st
Vegetation: Landscaping: Full, Mature Trees, Pines, Terraced Yard
Utilities : Natural Gas Connected, Electricity Connected, Sewer Connected, Water Connected
Water Source : Culinary, Secondary
Sewer Source : Sewer: Connected
Parking Total: 3
3 Garage Spaces
3 Covered Spaces
Accessibility Features: Accessible Doors, Accessible Hallway(s), Grip-Accessible Features, Single Level Living
Exterior Features: Basement Entrance, Double Pane Windows, Entry (Foyer), Patio: Open
Lot Features : Cul-De-Sac, Fenced: Part, Sprinkler: Auto-Full, View: Mountain, View: Valley, Private
Patio And Porch Features : Patio: Open
Roof : Asphalt
Zoning Description: RES
Architectural Style : Rambler/Ranch
Property Condition : Blt./Standing
Current Use : Single Family
Cooling: Yes.
Cooling: Central Air
Heating: Yes.
Heating : Forced Air, Gas: Central
Topography : Cul-de-Sac, Fenced: Part, Sprinkler: Auto-Full, View: Mountain, View: Valley, Private
Construction Materials : Asphalt, Brick, Stucco
Construction Status : Blt./Standing
Interior Features: Bar: Wet, Bath: Master, Bath: Sep. Tub/Shower, Closet: Walk-In, Den/Office, French Doors, Great Room, Jetted Tub, Oven: Double, Range: Countertop
Fireplaces Total : 2
Basement Description : Entrance
Basement Finished : 100
Appliances : Dryer, Refrigerator, Washer
Door Features: French Doors
Windows Features: Blinds, Plantation Shutters, Shades
Flooring : Carpet, Hardwood, Tile
LaundryFeatures : Electric Dryer Hookup
Other Equipment : Alarm System, Window Coverings
Above Grade Finished Area : 2783 S.F
Street Address: 3927 N 575 W
City: Pleasant View
State: Utah
Postal Code: 84414
County: Weber
Property Information :
Listing Status: Withdrawn
Size: 5,017 Sqft
Lot Size: 35
MLS #: 1980800
Bedrooms: 5 bds
Bathrooms: 3 ba
Price: $850,000
Tax Amount: 4843
Construction Status: Built in 1997
Last Modified : Jun 6 2024 3:18AM
Amenities :
Fireplace
View
Courtesy of: Diane Albrechtsen, KW Success Keller Williams Realty (MLS# 53391)
