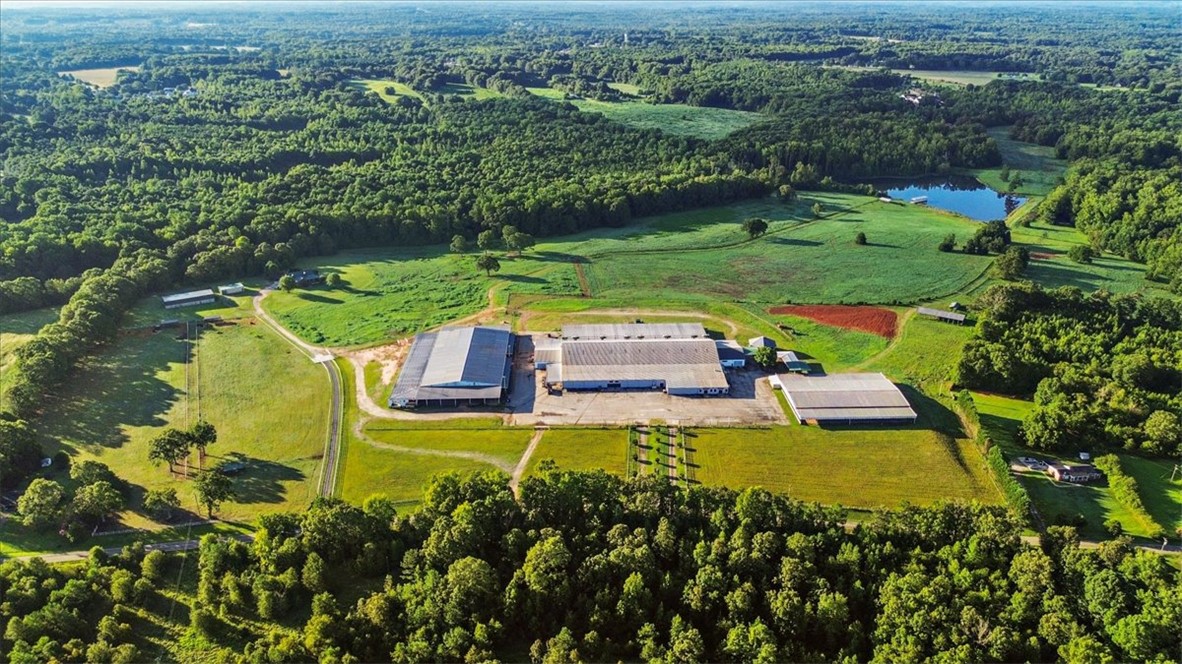Contact Us
Details
MULTI-GENERATIONAL HOME! This spacious residence boasts separate living quarters ideal for accommodating multiple generations under one roof, featuring private entrances and living spaces for added comfort and privacy. The main residence has 4 bedrooms with four full baths. The primary bedroom has 2 bathrooms and a large walk-in closet while a second bedroom has its own full bath as well. The remaining 2 bedrooms share the 4th full bath. Also, you will find a large office area with built in cabinets. Not only do you have a formal dining and den, but you will have plenty of room to spread out in the huge living room with the cozy wood fireplace. Off of the living room you will also find an enclosed bonus area that leads to the back yard as well. Attached on the main level you will find an additional guest suite that offers its own kitchenette, living area, bedroom and full bath. Main entrance to this space has a new deck. Current owners rented this as a separate apartment. Wait! We aren't done yet.....Let's go down in the finished basement where you will find the 3rd kitchen, living room with a second fireplace and a full bath. Also, you may find useful the bar area for entertaining guests. Laundry room is located in basement area however there was originally a half bath upstairs that has been turned into a closet but still has plumbing in the walls and could be easier converted to a space for a stackable washer/dryer. Now, if that's not enough walk out back to the brick gazebo and hang out or enjoy some relaxation time in the inground pool or play a little pickleball, basketball or tennis on the court. Property has pecan trees as well as fruit trees. With your personal touch and some updating, your family can enjoy this compound for many years to come.PROPERTY FEATURES
Room Type : Bonus Room,Den,Other,Office
Kitchen Features : Breakfast Bar,Second Kitchen
Utilities : Cable Available,Electricity Available,High Speed Internet,Water Available
Sewer : Septic Tank
Water Source : Public
Parking Features: Attached,Carport,Basement,Garage,Parking Pad
Parking Total : 3
Fencing : Fenced,Back Yard
Roof Type: Composition
Patio And Porch Features : Deck,Patio
Lot Features : Level
Architectural Style : Brick 4 Side,Ranch
Structure Type : House
Property Condition : Resale
Pool Features:In Ground
Cooling: Electric,Ceiling Fan(s),Central Air,Heat Pump,Window Unit(s),Attic Fan
Heating : Wood,Electric,Central,Heat Pump
Construction Materials: Brick,Vinyl Siding
Fireplace Features : Basement,Family Room,Living Room,Masonry,Wood Burning Stove
Total Fireplaces : 2
Basement : Bath Finished,Concrete,Daylight,Interior Entry,Exterior Entry,Finished
Appliances : Electric Water Heater,Dryer,Washer,Dishwasher,Oven/Range (Combo),Refrigerator
Flooring : Hardwood,Tile,Carpet
LaundryFeatures : Laundry Closet,In Basement
Levels : Two
Above Grade Finished Area : 4500 S.F
Below Grade Finished Area : 1000 S.F
PROPERTY DETAILS
Street Address: 681 Rogers Road
City: Pelzer
State: South Carolina
Postal Code: 29669
MLS Number: 20176546
Year Built: 1969
Courtesy of KW Western Upstate
City: Pelzer
State: South Carolina
Postal Code: 29669
MLS Number: 20176546
Year Built: 1969
Courtesy of KW Western Upstate
















































































 Courtesy of Century 21 Blackwell & Co - Boiling Springs
Courtesy of Century 21 Blackwell & Co - Boiling Springs