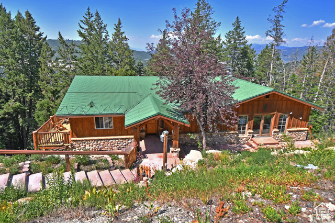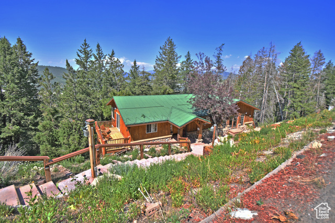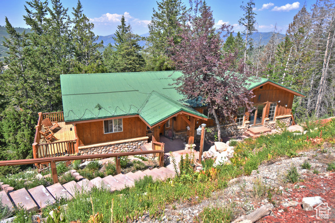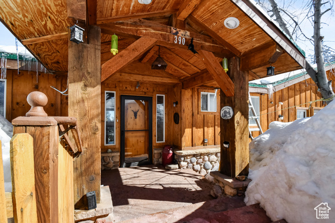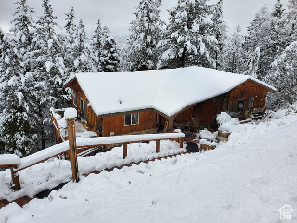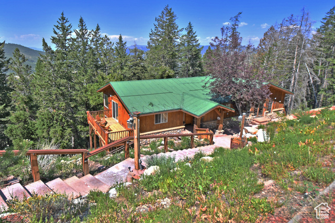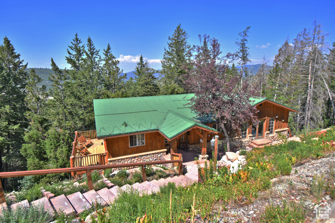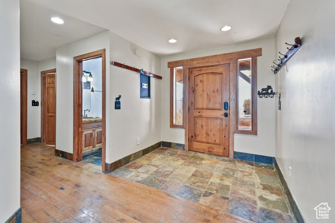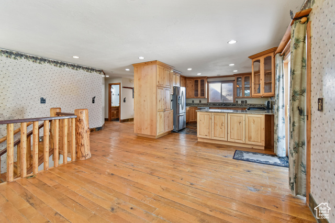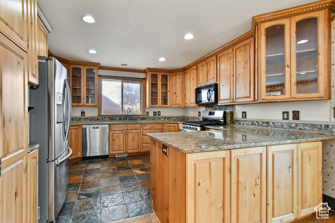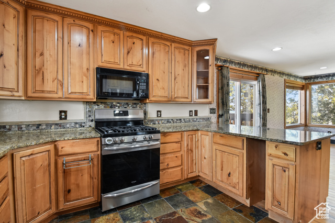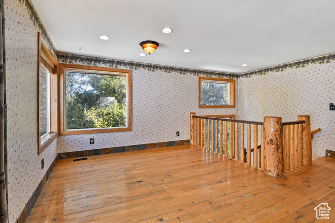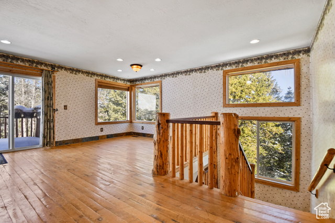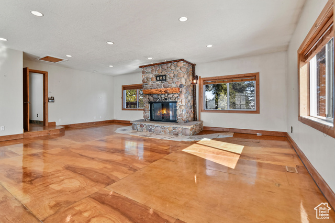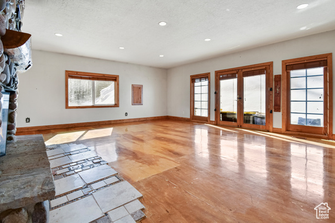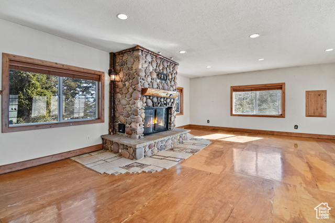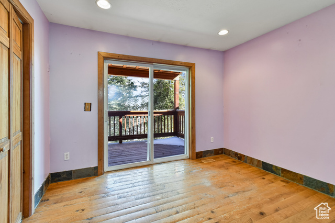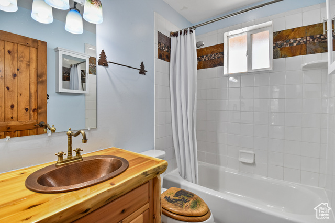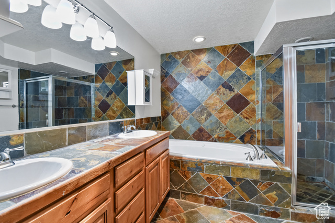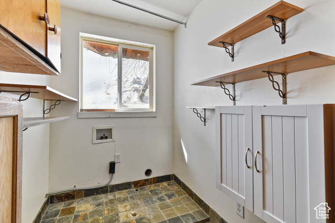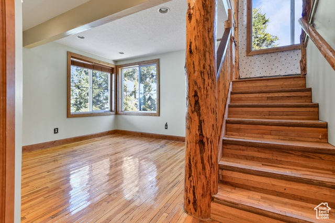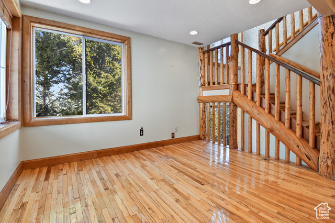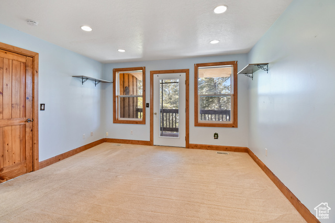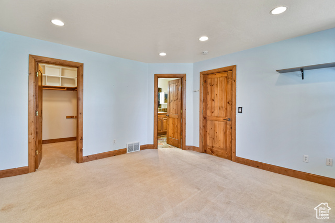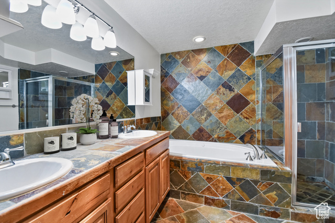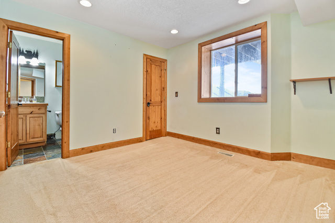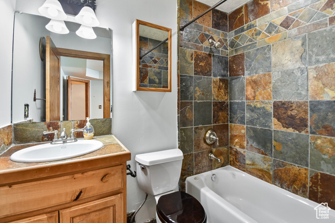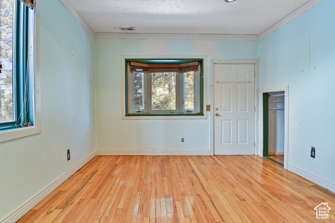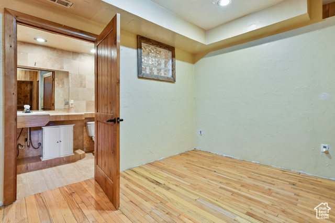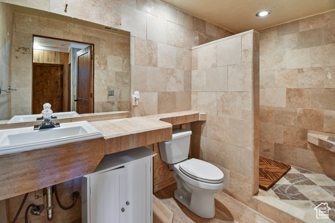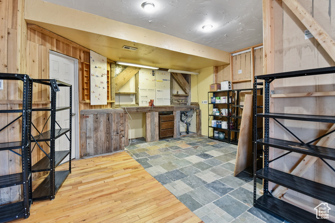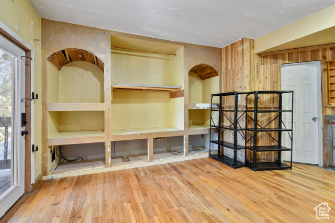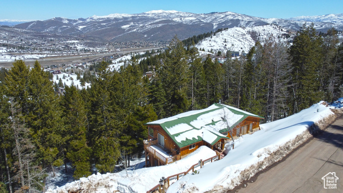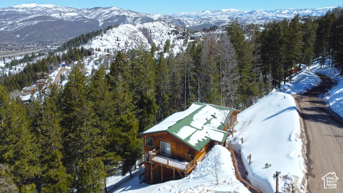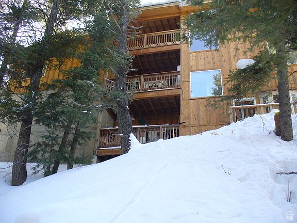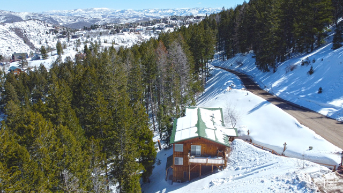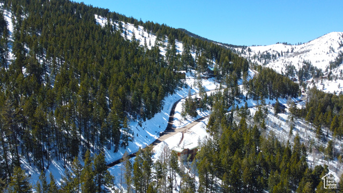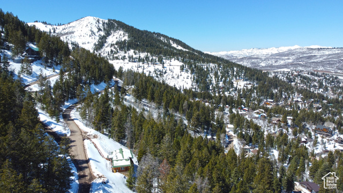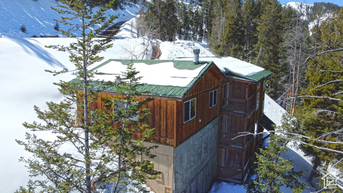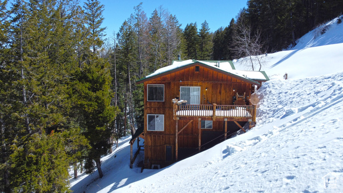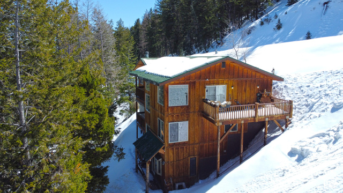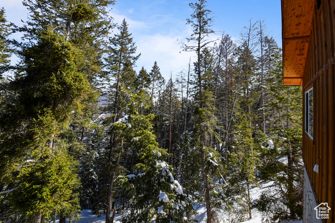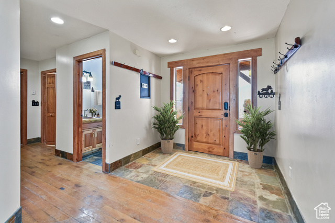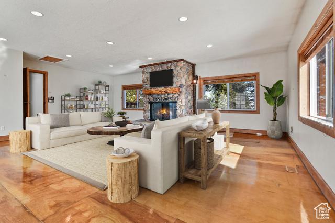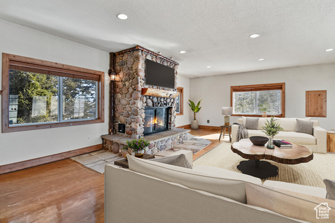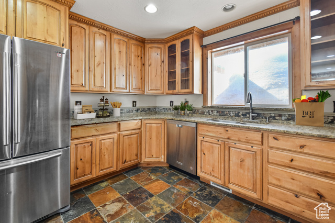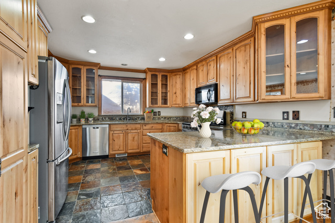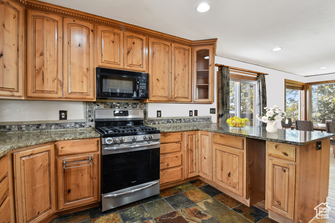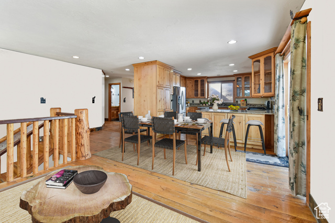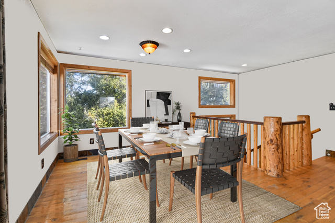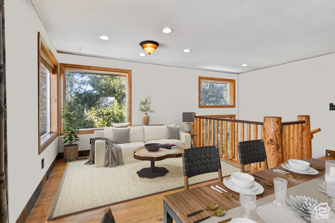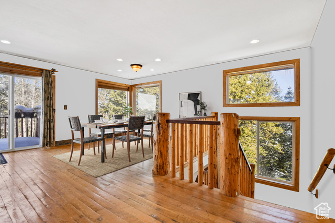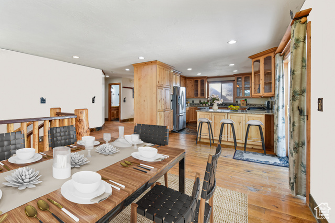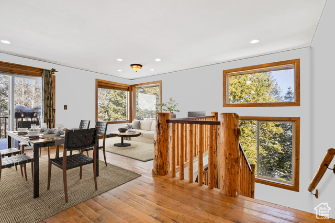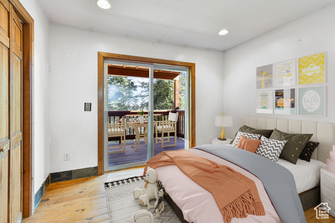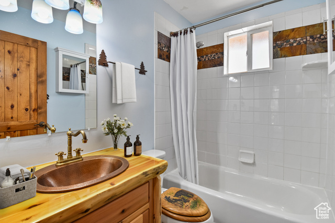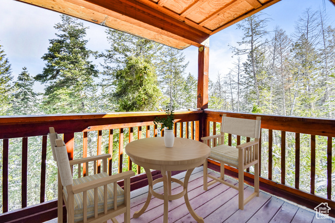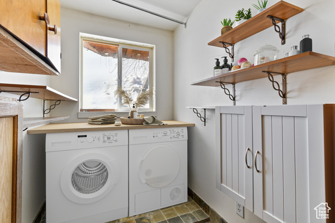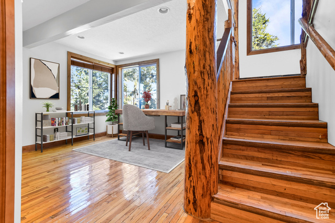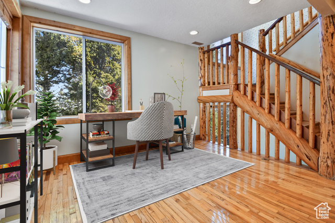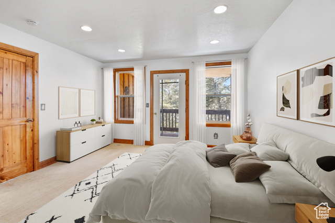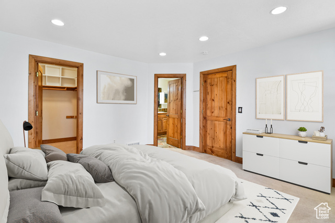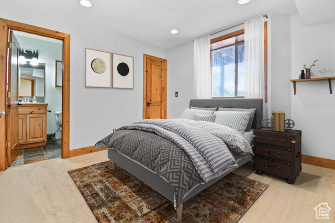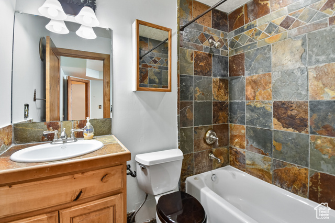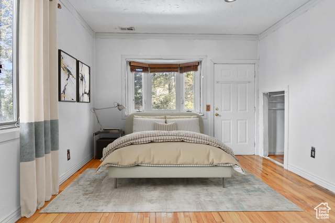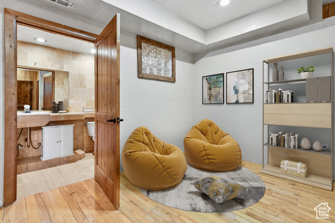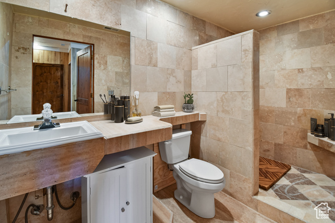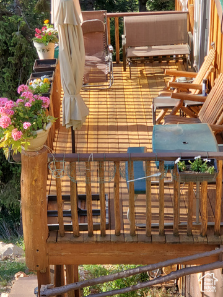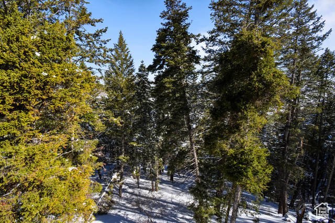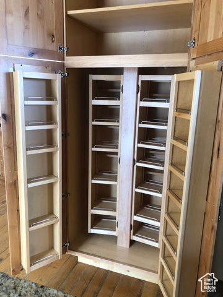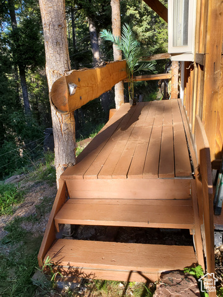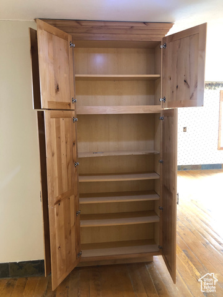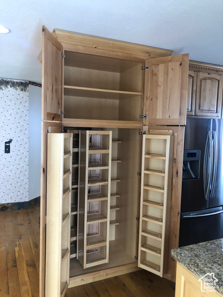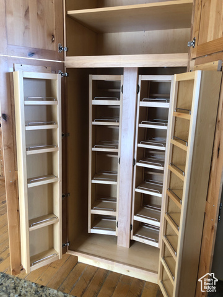About 390 MATTERHORN DR, Park City, Utah, 84098
LOWEST PRICED 4BR in Park City! MOTIVATED SELLER! Nestled amidst nature's beauty, in a large grove of mature pine trees with 4 decks, 4BR/4BA, office/den, 2 family rooms & a living room. The main level showcases a great room with an abundance of windows & an open floor plan with an airy ambiance between the kitchen, dining area, living room making it perfect for both daily living & entertaining. Completing the main level is a bedroom that may also be used as an office/flex room, a full bathroom & laundry. On the next level is the master suite, with a private deck, generous walk-in closet & a master bathroom featuring a jetted tub, shower & a double vanity. An additional bedroom with a bathroom & an office with a deck for taking in the inspiring views. The home's lower level hosts an additional bedroom and a family room supplemented by a bathroom, storage area & a workshop with another deck with a separate entrance and could be renovated as a potential apartment. This property has 3 easily accessible parking spots. Recent upgrades include Kitchen cabinets/granite countertops, kitchen pull-out pantries, a water heater & water softener replacement in 2019 & a new stove in 2023. The present owner also installed a sewer pump system & has a backup generator. Home is being sold AS-IS & the huge price reduction may be used to address repairs or allow you to work with your contractor to update the home based on your unique requirements. The 0.63-acre lot serves as a gateway to a myriad of recreational possibilities & acts as basecamp for all your mountain adventures, from backcountry skiing, biking, hiking, wildlife, & clean mountain air. You will love living here or using it as a second home or investment property (short-term rentals allowed)! Quick commute to downtown Park City, to Salt Lake & within 30 minutes of the airport. Summit Park is in the PARK CITY SCHOOL DISTRICT & close to world-class skiing, shopping, & dining. PHOTOS WITH FURNITURE ARE VIRTUALLY STAGED. Square footage is provided as a courtesy & was obtained from appraisal. Buyer is advised to obtain an independent measurement. All information herein is deemed reliable but is not guaranteed. Buyer is responsible to verify all listing information, including square footage/acreage to their own satisfaction.
Master BedroomL evel : Floor: 1st, Basement
Vegetation: Landscaping: Part, Mature Trees, Pines
Utilities : Natural Gas Available, Natural Gas Connected, Electricity Available, Electricity Connected, Sewer: Septic Tank, Water Connected
Water Source : Culinary, Private
Sewer Source : Septic Tank
Community Features: Biking Trails, Hiking Trails, Pet Rules, Pets Permitted
Parking Total: 3
3 Open Parking Spaces
Lot Features : Road: Paved, Secluded, View: Mountain, Wooded
Patio And Porch Features : Porch: Open
Roof : Metal
Exterior Features: Deck; Covered, Double Pane Windows, Entry (Foyer), Lighting, Porch: Open, Sliding Glass Doors, Walkout
Architectural Style : Rambler/Ranch
Property Condition : Blt./Standing
Current Use : Single Family
Zoning Description: R-1
Heating: Yes.
Heating : Forced Air, Gas: Central
Construction Materials : Cedar, Stone
Construction Status : Blt./Standing
Topography : Road: Paved, Secluded Yard, View: Mountain, Wooded
Interior Features: Bath: Master, Bath: Sep. Tub/Shower, Closet: Walk-In, Den/Office, Great Room, Jetted Tub, Kitchen: Updated, Oven: Gas, Range: Gas, Range/Oven: Built-In, Vaulted Ceilings, Granite Countertops
Fireplaces Total : 1
Basement Description : Daylight, Entrance, Partial, Walk-Out Access
Basement Finished : 95
Appliances : Microwave, Range Hood, Refrigerator, Water Softener Owned
Windows Features: Blinds
Flooring : Carpet, Hardwood, Tile, Slate, Travertine
LaundryFeatures : Electric Dryer Hookup
Other Structures: Workshop
Above Grade Finished Area : 2380 S.F
Master BedroomL evel : Floor: 1st, Basement
Vegetation: Landscaping: Part, Mature Trees, Pines
Utilities : Natural Gas Available, Natural Gas Connected, Electricity Available, Electricity Connected, Sewer: Septic Tank, Water Connected
Water Source : Culinary, Private
Sewer Source : Septic Tank
Community Features: Biking Trails, Hiking Trails, Pet Rules, Pets Permitted
Parking Total: 3
3 Open Parking Spaces
Lot Features : Road: Paved, Secluded, View: Mountain, Wooded
Patio And Porch Features : Porch: Open
Roof : Metal
Exterior Features: Deck; Covered, Double Pane Windows, Entry (Foyer), Lighting, Porch: Open, Sliding Glass Doors, Walkout
Architectural Style : Rambler/Ranch
Property Condition : Blt./Standing
Current Use : Single Family
Zoning Description: R-1
Heating: Yes.
Heating : Forced Air, Gas: Central
Construction Materials : Cedar, Stone
Construction Status : Blt./Standing
Topography : Road: Paved, Secluded Yard, View: Mountain, Wooded
Interior Features: Bath: Master, Bath: Sep. Tub/Shower, Closet: Walk-In, Den/Office, Great Room, Jetted Tub, Kitchen: Updated, Oven: Gas, Range: Gas, Range/Oven: Built-In, Vaulted Ceilings, Granite Countertops
Fireplaces Total : 1
Basement Description : Daylight, Entrance, Partial, Walk-Out Access
Basement Finished : 95
Appliances : Microwave, Range Hood, Refrigerator, Water Softener Owned
Windows Features: Blinds
Flooring : Carpet, Hardwood, Tile, Slate, Travertine
LaundryFeatures : Electric Dryer Hookup
Other Structures: Workshop
Above Grade Finished Area : 2380 S.F
Street Address: 390 MATTERHORN DR
City: Park City
State: Utah
Postal Code: 84098
County: Summit
Property Information :
Listing Status: Withdrawn
Size: 3,283 Sqft
Lot Size: 35
MLS #: 1977445
Bedrooms: 4 bds
Bathrooms: 4 ba
Price: $850,000
Tax Amount: 3709
Construction Status: Built in 2000
Last Modified : Sep 12 2024 3:34AM
Amenities :
Fireplace
View
Courtesy of: Lisa Horowitz, KW Park City Keller Williams Real Estate (Heber Valley Branch) (MLS# 69598)
