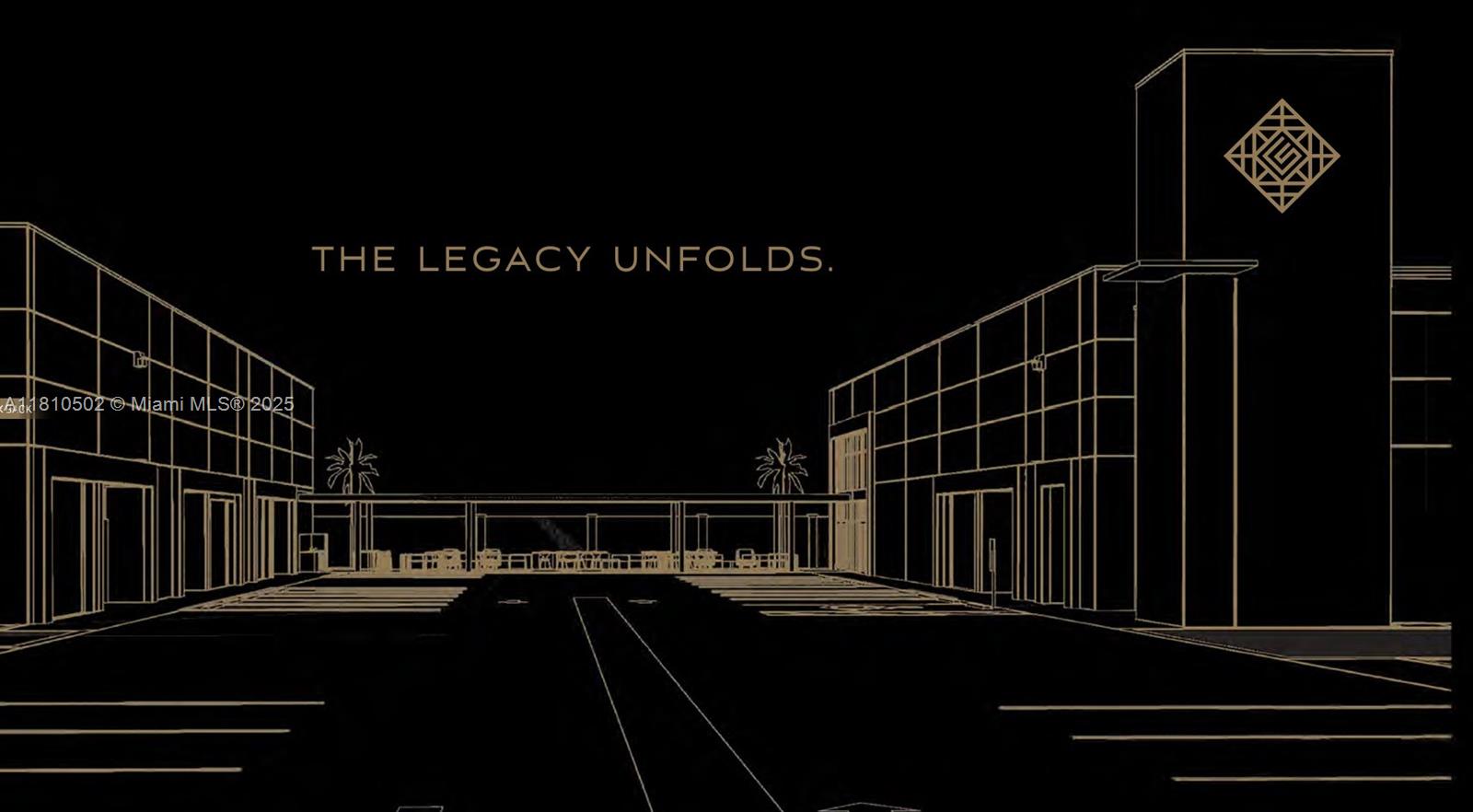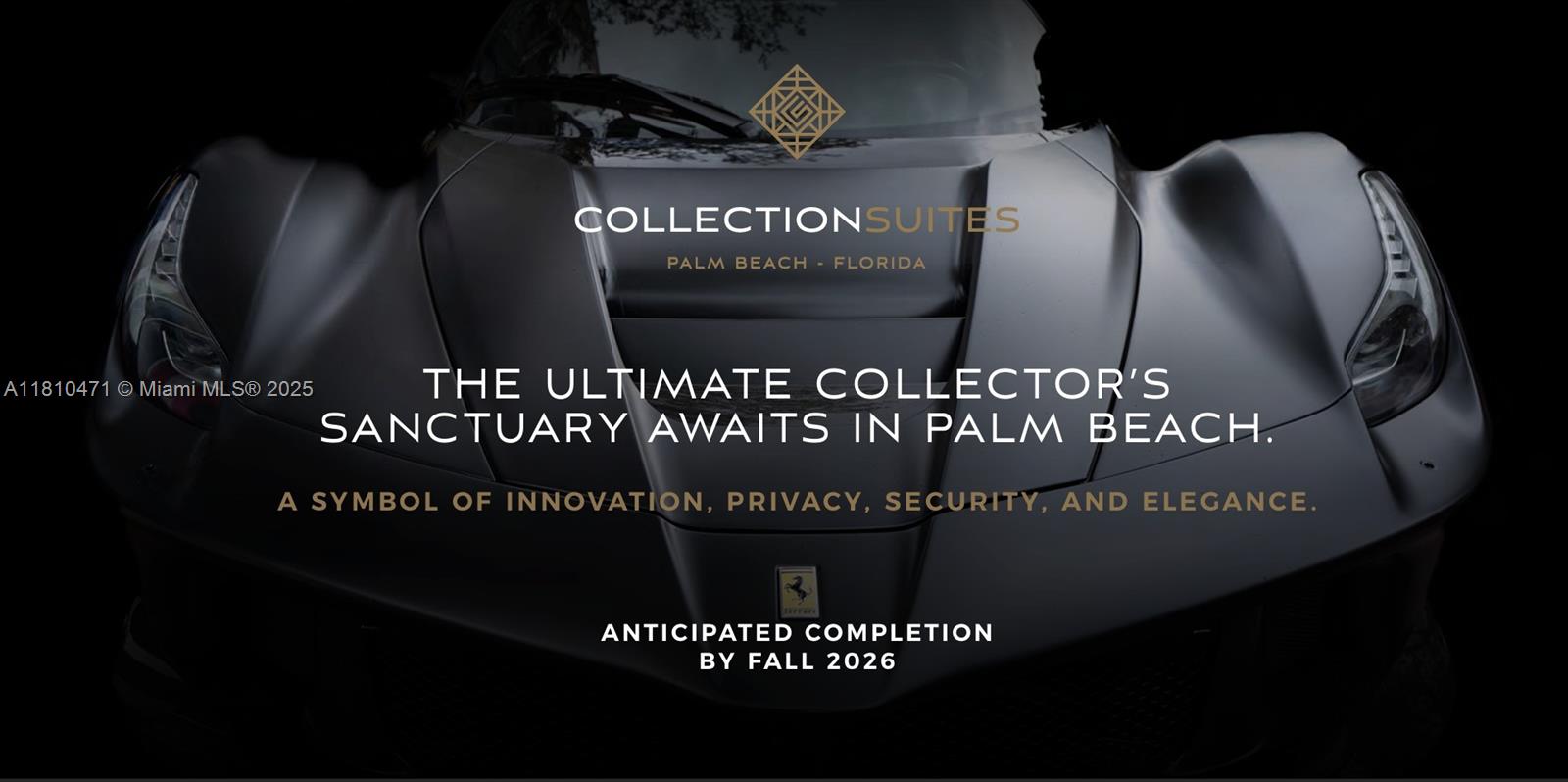Contact Us
Details
Beautifully Remodeled Home in a Prime Location!Welcome to this completely remodeled unit in the desirable 55+ community. This home boasts modern upgrades and luxurious finishes throughout. The kitchen is a chef's dream, featuring stainless steel appliances, stone countertops, white cabinetry, and a stylish subway tile backsplashThe bathrooms are equally impressive, with marble counters, glass shower doors, and subway tile in the shower. Enjoy the spa-like experience with a rain showerhead and handheld shower. The porcelain tile flooring adds a touch of elegance to the entire space.Step outside and find yourself just steps away from the clubhouse and pool, perfect for socializing and relaxation. This home is conveniently located close to shopping and a short drive to the beach.PROPERTY FEATURES
Total Number of Units : 60
Rooms Great
Master Bedroom/Bathroom : Combo Tub/Shower
Pets Allowed : 60
Utilities : Cable,Electric,Public Sewer,Public Water
Maintenance Fee Incl : Cable,Common Areas,Elevator,Insurance-Bldg,Laundry Facilities,Lawn Care,Maintenance-Exterior,Manager,Parking,Pest Control,Pool Service,Reserve Funds,Roof Maintenance,Trash Removal
Subdiv.Amenities : Bike Storage,Clubhouse,Common Laundry,Community Room,Elevator,Extra Storage,Fitness Center,Pool,Shuffleboard,Street Lights,Trash Chute
Parking : Assigned,Guest,Street
Storm Protection : None
Lot Description : West of US-1
View : Clubhouse
Design : < 4 Floors
Zoning : res
Heating : Central,Electric
Cooling : Central,Electric
Construction : CBS
Roof : Mansard
Interior Features : Pantry,Walk-in Closet
Flooring : Tile
Furnished : Unfurnished
Window Treatments : Sliding
Dining Area : Dining-Living
Appliances/Equipment Included : Dishwasher,Microwave,Range - Electric,Refrigerator,Smoke Detector,Water Heater - Elec
SqFt Source : Tax Rolls
Geo Area : PB21
Living Area : 642.00 S.F
PROPERTY DETAILS
Street Address: 400 Village Green Circle
Unit# 310
City: Palm Springs
State: Florida
Postal Code: 33461
County: Palm Beach
MLS Number: 11080975
Year Built: 1979
Courtesy of Coldwell Banker Realty
City: Palm Springs
State: Florida
Postal Code: 33461
County: Palm Beach
MLS Number: 11080975
Year Built: 1979
Courtesy of Coldwell Banker Realty

































 Courtesy of The Real Estate Office Co.
Courtesy of The Real Estate Office Co.
