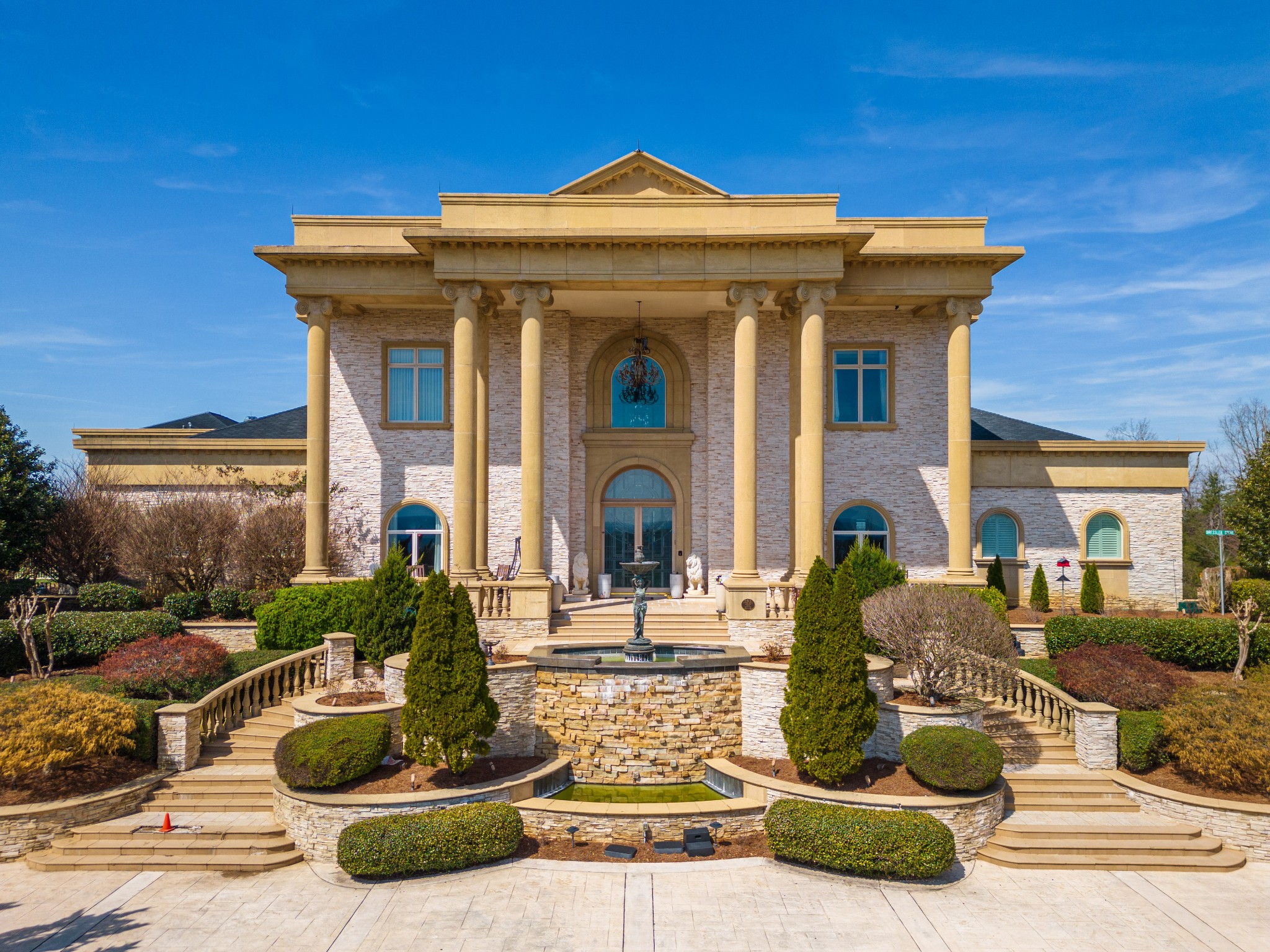Contact Us
Details
Immaculately maintained 6BR/4BA home in the desirable Wellesley subdivision, featuring a newly enclosed sunroom on the main level, a walk-out basement in-law suite/apartment, perfect for multi-generational living or flexible space needs. The main level offers a grand great room with 14' ceilings and a decorative column, flowing into a formal dining room ideal for entertaining. The kitchen features granite countertops, stainless steel appliances, and ample cabinet space, plus a cozy breakfast nook for casual meals. The newly added sunroom brings in natural light and offers a serene, year-round retreat. The luxurious primary suite boasts a trey ceiling, double bowl vanity, soaking tub, separate shower, and a generous walk-in closet. Two additional bedrooms and a full bath are also on the main level. Downstairs, the fully finished walk-out basement is a standout, offering its own private entrance, full kitchen, ensuite bedroom with a steam shower, two more bedrooms, another full bath, washer hookups, and a large storage area, ideal for in-laws, guests, or rental potential. A spacious bonus room upstairs adds even more flexibility, perfect as a home office, media room, or playroom. Recent updates include a newly coated garage floor with Orange Rhino coating, a new insulated garage door, and freshly painted garage walls. A storage shed offers extra space outdoors, while mature trees provide privacy on the landscaped lot. Enjoy community amenities like sidewalks, streetlamps, a pool, and clubhouse. This home blends comfort, updates, and versatility. Schedule your private tour today! All info deemed reliable but not guaranteed; buyer to verify.PROPERTY FEATURES
Utilities :
Electricity Connected, Sewer Connected, Underground Utilities
Water Source :
Public
Sewer Source :
Public Sewer
Community Features :
Pool, Street Lights, Sidewalks
Parking Features:
Concrete, Driveway, Garage, Garage Door Opener, Garage Faces Front, Kitchen Level
2
Garage Spaces
Fencing :
Wood
Exterior Features:
Private Yard
Lot Features :
Back Yard, Close to Clubhouse, Front Yard, Garden, Gentle Sloping, Landscaped
Patio And Porch Features :
Covered, Patio
Pool Features:
Community
Above Grade Finished Area:
2392
Below Grade Finished Area:
1295
Cooling:
Central Air, Ceiling Fan(s), Electric, Multi Units
Heating :
Central, Electric, Natural Gas
Construction Materials:
Brick, Frame, Vinyl Siding
Interior Features:
Crown Molding, Eat-in Kitchen, Granite Counters, High Ceilings, In-Law Floorplan, Pantry, Primary Downstairs, Soaking Tub, Storage, Tray Ceiling(s), Walk-In Closet(s), Separate Shower, Tub/shower Combo, En Suite, Steam Shower, Breakfast Nook, Separate Dining Room, Plumbed, Split Bedrooms
Fireplace Features:
Gas Log, Living Room
Fireplaces Total :
1
Basement Description :
Finished, Full, Unfinished
Appliances :
Disposal, Dishwasher, Electric Range, Microwave, Refrigerator, Self Cleaning Oven, Stainless Steel Appliance(s)
Windows Features:
Vinyl Frames
Flooring :
Hardwood, Tile
Levels :
Two
LaundryFeatures :
Electric Dryer Hookup, Gas Dryer Hookup, Lower Level, Laundry Room, Main Level, Washer Hookup
Other Structures:
Shed(s)
PROPERTY DETAILS
Street Address: 4322 Wellesley Drive
City: Ooltewah
State: Tennessee
Postal Code: 37363
County: Hamilton
MLS Number: 1513899
Year Built: 2004
Courtesy of United Real Estate Experts
City: Ooltewah
State: Tennessee
Postal Code: 37363
County: Hamilton
MLS Number: 1513899
Year Built: 2004
Courtesy of United Real Estate Experts













































 Courtesy of The James Company Real Estate Brokers and Devel.
Courtesy of The James Company Real Estate Brokers and Devel.

 Courtesy of The James Company Real Estate Broker
Courtesy of The James Company Real Estate Broker